All Ceiling Designs Storage and Wardrobe Design Ideas with Flat-panel Cabinets
Refine by:
Budget
Sort by:Popular Today
41 - 60 of 468 photos
Item 1 of 3
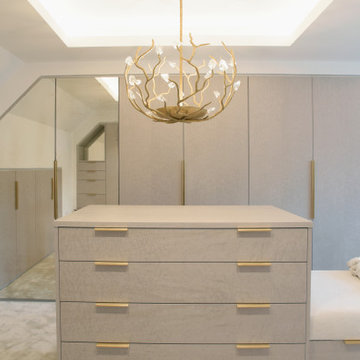
This elegant dressing room has been designed with a lady in mind... A lavish Birdseye Maple and antique mirror finishes are harmoniously accented by brushed brass ironmongery and a very special Blossom chandelier
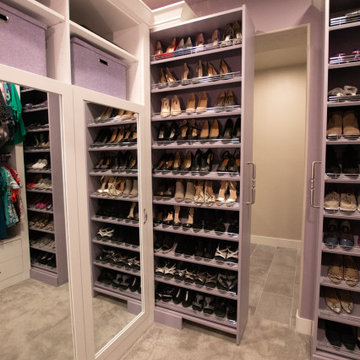
Much needed storage options for this medium sized walk-in master closet.
Custom pull-out shoe storage to maximize space.
This is an example of a large traditional women's walk-in wardrobe in Salt Lake City with flat-panel cabinets, white cabinets, carpet, purple floor and coffered.
This is an example of a large traditional women's walk-in wardrobe in Salt Lake City with flat-panel cabinets, white cabinets, carpet, purple floor and coffered.
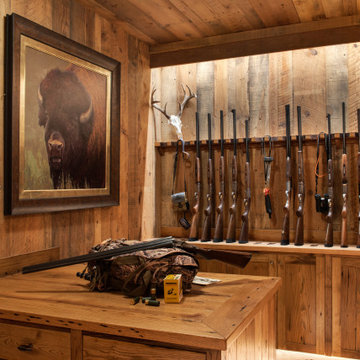
This beautiful gun "closet" welcomes the hunters to their selection for their choice of rifle.
Design ideas for a large transitional gender-neutral walk-in wardrobe in Other with flat-panel cabinets, medium wood cabinets and wood.
Design ideas for a large transitional gender-neutral walk-in wardrobe in Other with flat-panel cabinets, medium wood cabinets and wood.
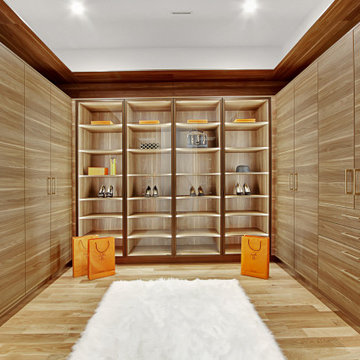
This beautiful, new construction home in Greenwich Connecticut was staged by BA Staging & Interiors to showcase all of its beautiful potential, so it will sell for the highest possible value. The staging was carefully curated to be sleek and modern, but at the same time warm and inviting to attract the right buyer. This staging included a lifestyle merchandizing approach with an obsessive attention to detail and the most forward design elements. Unique, large scale pieces, custom, contemporary artwork and luxurious added touches were used to transform this new construction into a dream home.
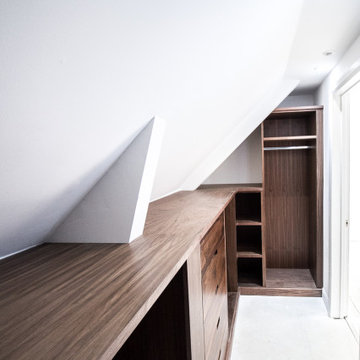
Photo of a mid-sized traditional gender-neutral walk-in wardrobe in London with flat-panel cabinets, dark wood cabinets, concrete floors, grey floor and vaulted.
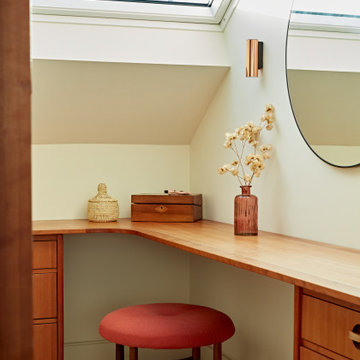
Inspiration for a small midcentury gender-neutral dressing room in Sussex with flat-panel cabinets, medium wood cabinets, carpet, beige floor and vaulted.
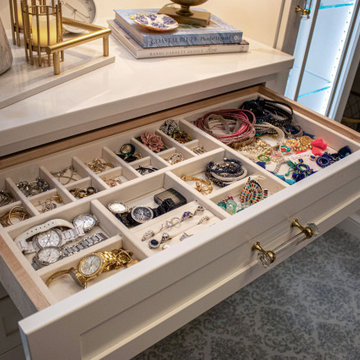
Custom built cabinetry was installed in this closet. Finished in White Alabaster paint. Includes two pull down closet rods, two pant pullouts, six oval closet rods, two valet rods, one scarf rack pullout, one belt rack pull out, one standard jewelry tray. Accessories are finished in Chrome. The countertop is MSI Quartz - Calacatta Bali
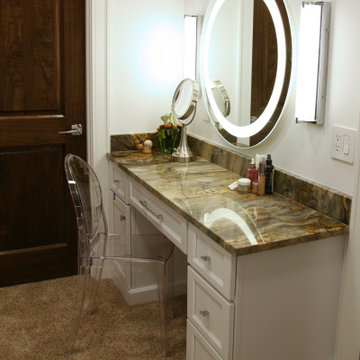
Fusion granite and fully lit zones for clothing make this walk in closet a dream!
Expansive contemporary gender-neutral dressing room in Milwaukee with flat-panel cabinets, white cabinets, carpet, beige floor and recessed.
Expansive contemporary gender-neutral dressing room in Milwaukee with flat-panel cabinets, white cabinets, carpet, beige floor and recessed.
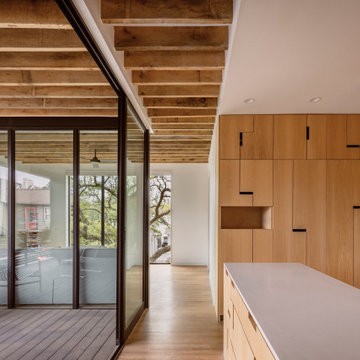
Throughout the house, irregularly shaped millwork door panels overlap with adjacent cabinet boxes to create interlocking planes. Staggered gaps in cabinet doors and drawers serve as handles, creating playful patterns.

This elegant closet/dressing room features a lot of specialized storage. The island includes pull out necklace holders. There is a closet vanity for putting on makeup and styling hair. A purse cabinet stands next to the door. Cabinets that disguise plumbing and electrical connections, plus many more features, make this closet stand out as a cut above the rest. Uplighting installed above the crown moulding accent the high ceilings while premium Hunter Douglas window treatments with motorization control light through the picture window.
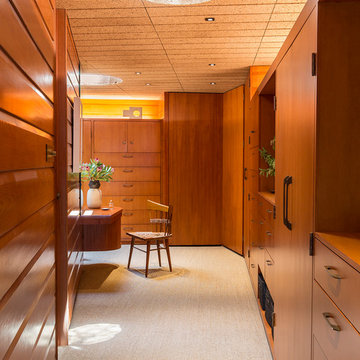
Inspiration for a midcentury gender-neutral dressing room in Los Angeles with flat-panel cabinets, medium wood cabinets, carpet, beige floor and wood.
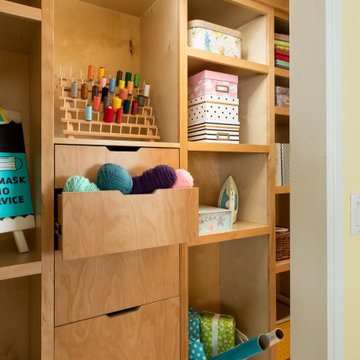
The closet was custom designed and built to this family's specifications. It houses and organizes a variety of supplies including for sewing, crafting, gift wrapping, knitting, and paper arts. These girls are always making something! Family Home in Greenwood, Seattle, WA - Kitchen, Teen Room, Office Art, by Belltown Design LLC, Photography by Julie Mannell
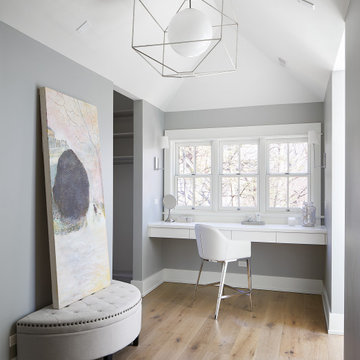
This is an example of a mid-sized contemporary women's walk-in wardrobe in Other with flat-panel cabinets, white cabinets, light hardwood floors, beige floor and vaulted.
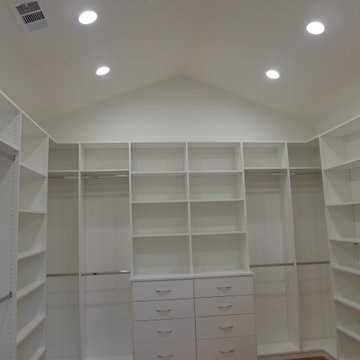
Design ideas for an expansive country gender-neutral walk-in wardrobe in San Francisco with flat-panel cabinets, white cabinets, light hardwood floors, brown floor and vaulted.
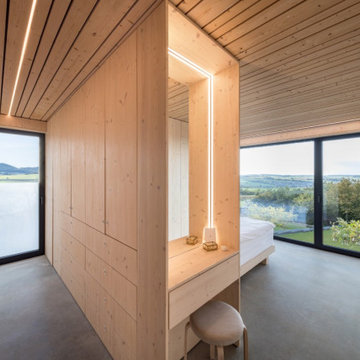
Inspiration for a mid-sized modern walk-in wardrobe in Frankfurt with flat-panel cabinets, light wood cabinets, concrete floors, grey floor and wood.
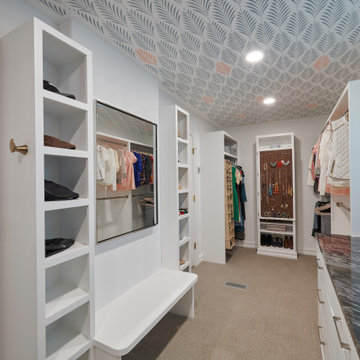
Inspiration for a traditional walk-in wardrobe in Other with flat-panel cabinets, white cabinets, carpet, beige floor and wallpaper.
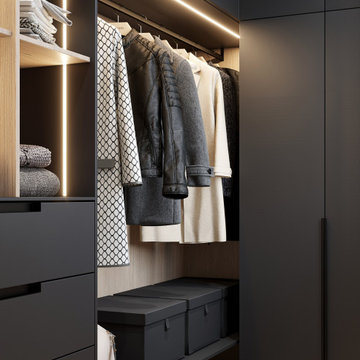
Mid-sized contemporary gender-neutral walk-in wardrobe in Other with flat-panel cabinets, black cabinets, light hardwood floors, beige floor and wallpaper.
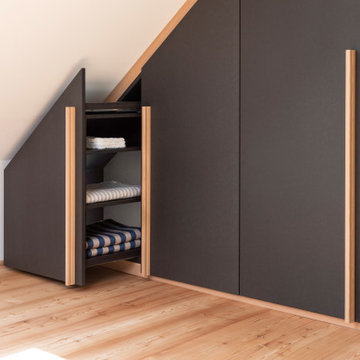
Im Zuge einer Generalrenovierung eines Dachgeschosses in einem Mehrfamilienwohnhaus aus der Jahrhundertwende, wurden die Innenräume neu strukturiert und gestaltet.
Im Ankleidezimmer wurde ein bewusster Kontrast zu den sehr hellen und freundlichen Räumen gewählt. Der Kleiderschrank ist komplett in schwarzem MDF hergestellt, die Oberfläche wurde mit einem naturmatten Lack spezialbehandelt, dadurch wirkt das MDF nahezu wie unbehandelt. Ein Akzent zur schwarzen Schrankfront setzen die gewählten Details der Passblenden und Griffleisten, die gleich zum Boden in einheimischer Lärche ausgebildet wurden.
Hier ein besonders nützliches Detail um die Zugänglichkeit im Kniestock optimal zu gewährleisten. Ein vollausziehbares Schrankelement, welches die seitliche Bedienung ermöglicht und dadurch ein "mühsames unter die Schräge, in die Ecke kriechen" hinfällig macht! :-)
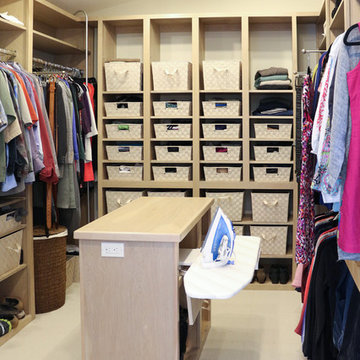
This primary closet was designed for a couple to share. The hanging space and cubbies are allocated based on need. The center island includes a fold-out ironing board from Hafele concealed behind a drop down drawer front. An outlet on the end of the island provides a convenient place to plug in the iron as well as charge a cellphone.
Additional storage in the island is for knee high boots and purses.
Photo by A Kitchen That Works LLC
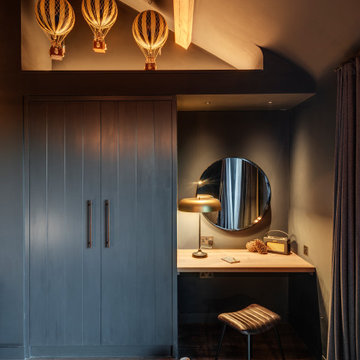
This is an example of a contemporary dressing room in Cornwall with flat-panel cabinets, grey cabinets, dark hardwood floors, brown floor and vaulted.
All Ceiling Designs Storage and Wardrobe Design Ideas with Flat-panel Cabinets
3