Storage and Wardrobe Design Ideas with Flat-panel Cabinets
Refine by:
Budget
Sort by:Popular Today
41 - 60 of 195 photos
Item 1 of 3
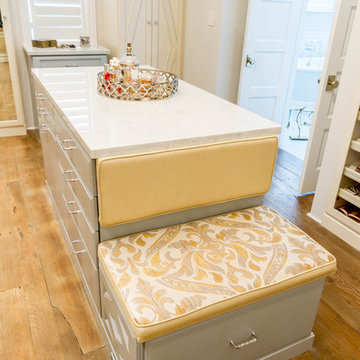
Floor-to-ceiling closet system made up of drawers, double-hanging units, shoe shelves and cabinets with clear Lucite doors and diamond shaped door fronts. Center island has a marble top with an upholstered seating area.
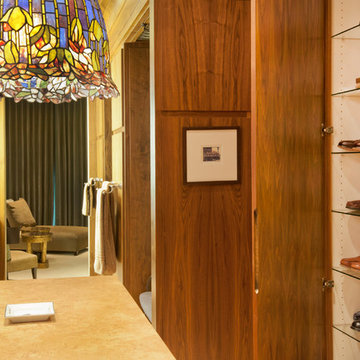
Kurt Johnson
Photo of a large contemporary men's dressing room in Omaha with flat-panel cabinets, brown cabinets and limestone floors.
Photo of a large contemporary men's dressing room in Omaha with flat-panel cabinets, brown cabinets and limestone floors.
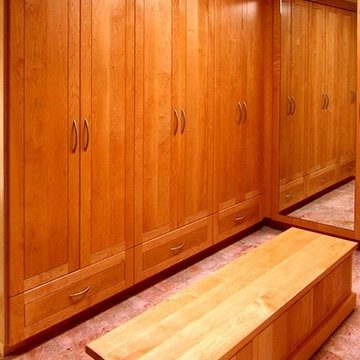
Inspiration for an expansive contemporary men's dressing room in Los Angeles with flat-panel cabinets, medium wood cabinets and marble floors.
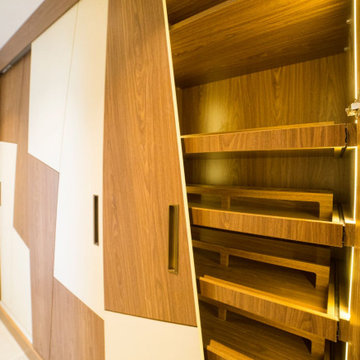
These trendy wardrobes have a combination of hinged and sliding doors. The features include glass frontal drawers, shoe pull outs, custom sized storage spaces, sensor controlled lighting and custom handles. The design, which was provided by the client, encompasses a mix and match of different finishes pressed together in unique patterns.
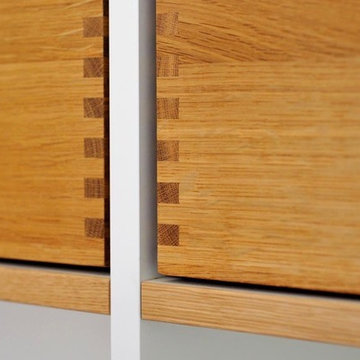
Design ideas for a large modern gender-neutral walk-in wardrobe in Munich with flat-panel cabinets, white cabinets, dark hardwood floors and brown floor.
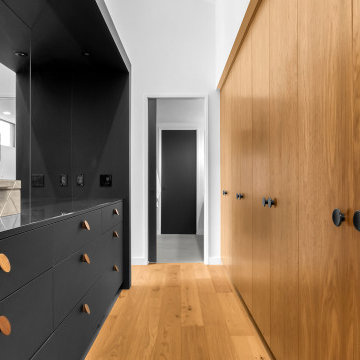
Walk through closet in master bedroom
Designed by Pico Studios, this home in the St. Andrews neighbourhood of Calgary is a wonderful example of a modern Scandinavian farmhouse.
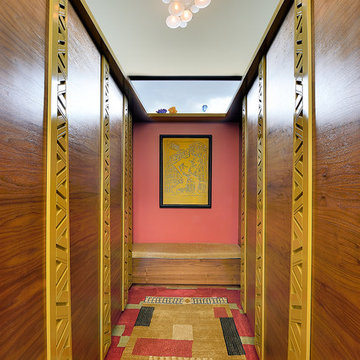
Photographer | Daniel Nadelbach Photography
Inspiration for a mid-sized eclectic gender-neutral walk-in wardrobe in Albuquerque with flat-panel cabinets, medium wood cabinets, carpet and multi-coloured floor.
Inspiration for a mid-sized eclectic gender-neutral walk-in wardrobe in Albuquerque with flat-panel cabinets, medium wood cabinets, carpet and multi-coloured floor.
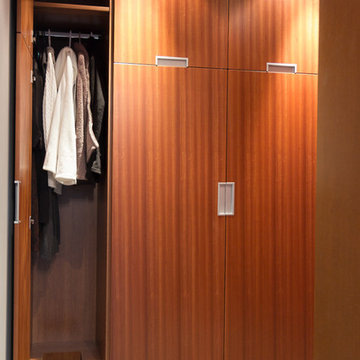
This recent project in Navan included:
new mudroom built-in, home office and media centre ,a small bathroom vanity, walk in closet, master bedroom wall paneling and bench, a bedroom media centre with lots of drawer storage,
a large ensuite vanity with make up area and upper cabinets in high gloss laquer. We also made a custom shower floor in african mahagony with natural hardoil finish.
The design for the project was done by Penny Southam. All exterior finishes are bookmatched mahagony veneers and the accent colour is a stained quartercut engineered veneer.
The inside of the cabinets features solid dovetailed mahagony drawers with the standard softclose.
This recent project in Navan included:
new mudroom built-in, home office and media centre ,a small bathroom vanity, walk in closet, master bedroom wall paneling and bench, a bedroom media centre with lots of drawer storage,
a large ensuite vanity with make up area and upper cabinets in high gloss laquer. We also made a custom shower floor in african mahagony with natural hardoil finish.
The design for the project was done by Penny Southam. All exterior finishes are bookmatched mahagony veneers and the accent colour is a stained quartercut engineered veneer.
The inside of the cabinets features solid dovetailed mahagony drawers with the standard softclose.
We just received the images from our recent project in Rockliffe Park.
This is one of those projects that shows how fantastic modern design can work in an older home.
Old and new design can not only coexist, it can transform a dated place into something new and exciting. Or as in this case can emphasize the beauty of the old and the new features of the house.
The beautifully crafted original mouldings, suddenly draw attention against the reduced design of the Wenge wall paneling.
Handwerk interiors fabricated and installed a range of beautifully crafted cabinets and other mill work items including:
custom kitchen, wall paneling, hidden powder room door, entrance closet integrated in the wall paneling, floating ensuite vanity.
All cabinets and Millwork by www.handwerk.ca
Design: Penny Southam, Ottawa
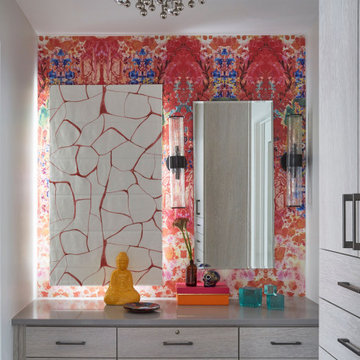
This is an example of a mid-sized contemporary women's walk-in wardrobe in Chicago with flat-panel cabinets and light wood cabinets.
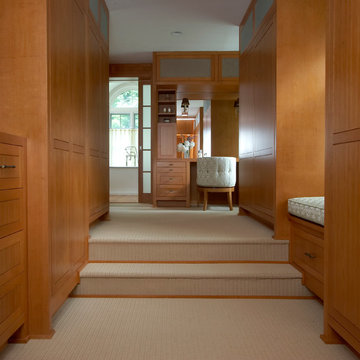
Expansive modern gender-neutral dressing room in New York with flat-panel cabinets, light wood cabinets, carpet and beige floor.
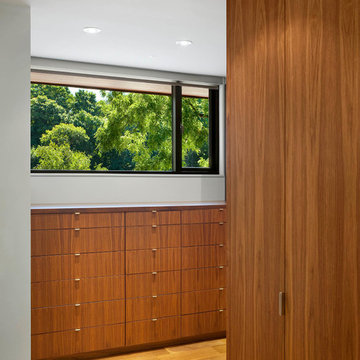
Tom Arban
Inspiration for a mid-sized modern gender-neutral walk-in wardrobe in Toronto with flat-panel cabinets, medium wood cabinets and medium hardwood floors.
Inspiration for a mid-sized modern gender-neutral walk-in wardrobe in Toronto with flat-panel cabinets, medium wood cabinets and medium hardwood floors.
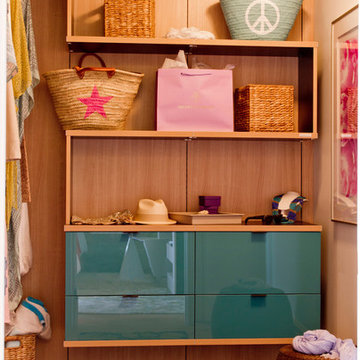
Rikki Snyder
Contemporary gender-neutral storage and wardrobe in New York with flat-panel cabinets and blue cabinets.
Contemporary gender-neutral storage and wardrobe in New York with flat-panel cabinets and blue cabinets.
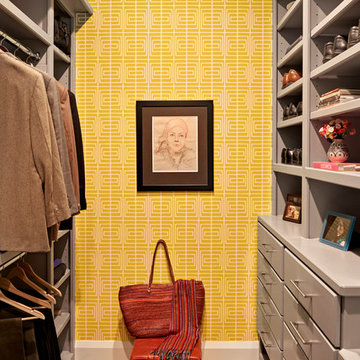
Inspiration for a contemporary walk-in wardrobe in Nashville with flat-panel cabinets, grey cabinets, medium hardwood floors and brown floor.
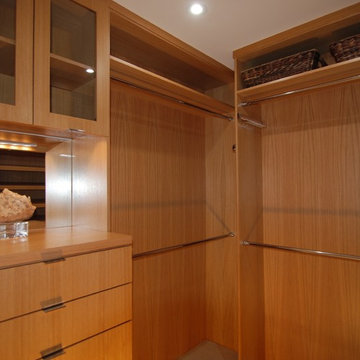
This is an example of a small transitional gender-neutral walk-in wardrobe in Dallas with flat-panel cabinets and light wood cabinets.
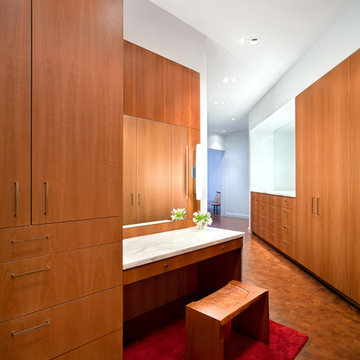
Rachel Kay | Applebox Imaging
This is an example of a large contemporary gender-neutral walk-in wardrobe in Austin with flat-panel cabinets, medium wood cabinets and medium hardwood floors.
This is an example of a large contemporary gender-neutral walk-in wardrobe in Austin with flat-panel cabinets, medium wood cabinets and medium hardwood floors.
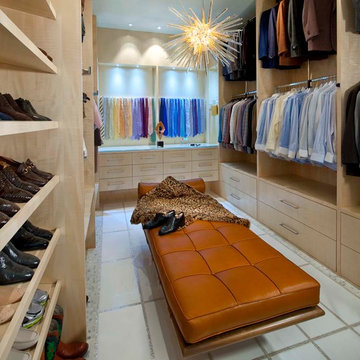
Photographer: Dan Piassick
Inspiration for a large contemporary men's dressing room in Dallas with flat-panel cabinets, light wood cabinets and ceramic floors.
Inspiration for a large contemporary men's dressing room in Dallas with flat-panel cabinets, light wood cabinets and ceramic floors.
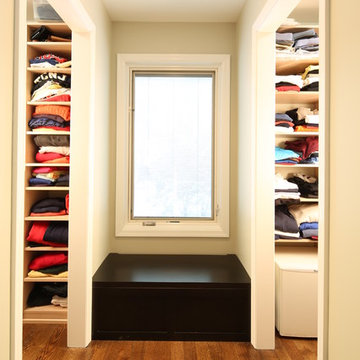
Window seat in an alcove created between His and Hers walk-in closets.
Roy S. Bryhn
Large contemporary gender-neutral walk-in wardrobe in New York with flat-panel cabinets, medium hardwood floors and beige cabinets.
Large contemporary gender-neutral walk-in wardrobe in New York with flat-panel cabinets, medium hardwood floors and beige cabinets.
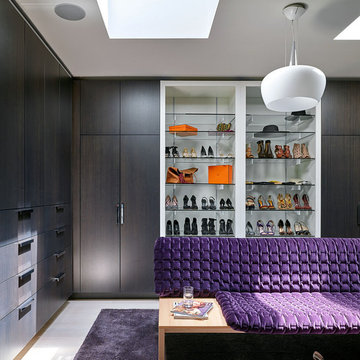
Michael Robinson
Contemporary women's walk-in wardrobe in Kansas City with flat-panel cabinets, brown cabinets and white floor.
Contemporary women's walk-in wardrobe in Kansas City with flat-panel cabinets, brown cabinets and white floor.
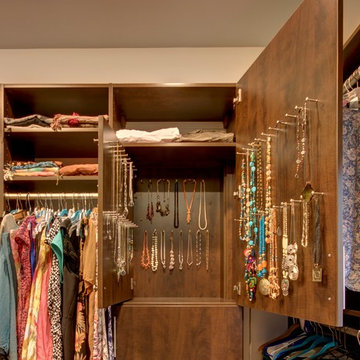
Large walk in closet with makeup built in, shoe storage, necklace cabinet, drawer hutch built ins and more.
Photos by Denis
Large traditional gender-neutral walk-in wardrobe in Other with flat-panel cabinets, dark wood cabinets, medium hardwood floors and brown floor.
Large traditional gender-neutral walk-in wardrobe in Other with flat-panel cabinets, dark wood cabinets, medium hardwood floors and brown floor.
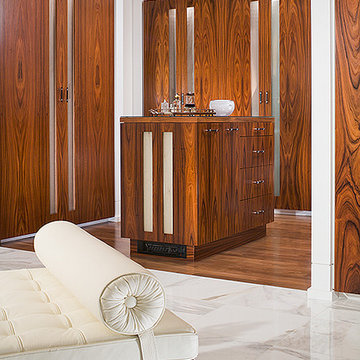
a vignette of the rosewood cabinetry in the dressing area of this large master bath. the closet doors are inset with frosted ribbed glass and the doors are a lacquered rosewood. the marble flooring is calacutta gold marble and the vintage daybed is a white leather.
Storage and Wardrobe Design Ideas with Flat-panel Cabinets
3