Storage and Wardrobe Design Ideas with Flat-panel Cabinets
Refine by:
Budget
Sort by:Popular Today
101 - 120 of 195 photos
Item 1 of 3
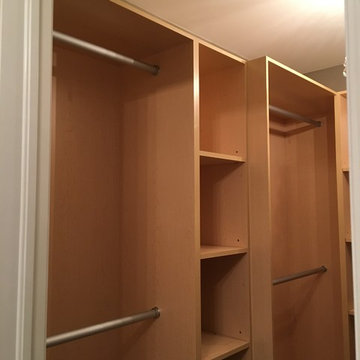
Man's Custom Made Closet Organizers for a Walk in Closet Area.
Photo of a large transitional men's walk-in wardrobe in Toronto with flat-panel cabinets, light wood cabinets, medium hardwood floors and brown floor.
Photo of a large transitional men's walk-in wardrobe in Toronto with flat-panel cabinets, light wood cabinets, medium hardwood floors and brown floor.
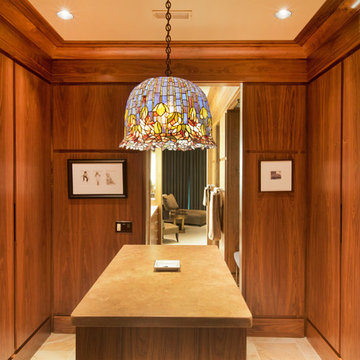
Kurt Johnson
Design ideas for a large contemporary men's dressing room in Omaha with flat-panel cabinets, brown cabinets and limestone floors.
Design ideas for a large contemporary men's dressing room in Omaha with flat-panel cabinets, brown cabinets and limestone floors.
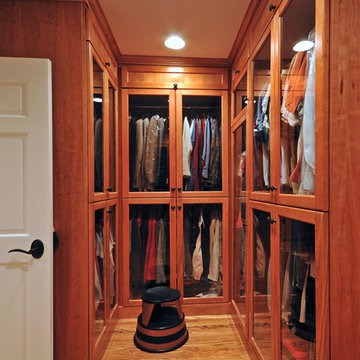
Custom home renovation in Manchester, New Hampshire.
Photos By: Bill Fish
Large traditional gender-neutral walk-in wardrobe in Boston with flat-panel cabinets, dark wood cabinets and light hardwood floors.
Large traditional gender-neutral walk-in wardrobe in Boston with flat-panel cabinets, dark wood cabinets and light hardwood floors.
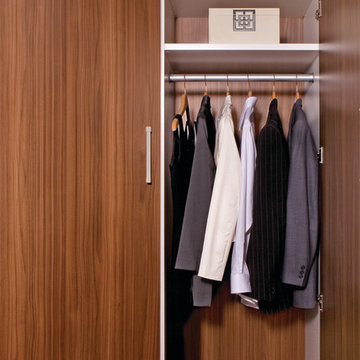
This two toned melamine closet combines white shelving and walnut accents resulting in a modern flair. Some of the features included are one inch thick shelving and panels, single and double hanging sections, a center island with drawers, pant hanging and a divided hamper, convenient pull out trays, shoe storage and walnut melamine backing.
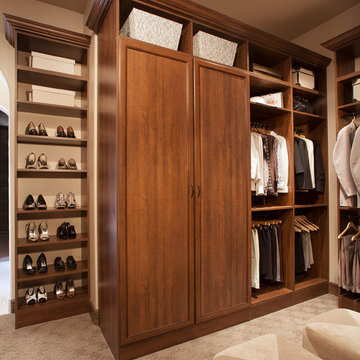
Walk in closet organizer in a coco finish with premier flat panel cabinet doors and shelves.
Traditional gender-neutral walk-in wardrobe in Orange County with flat-panel cabinets, medium wood cabinets and carpet.
Traditional gender-neutral walk-in wardrobe in Orange County with flat-panel cabinets, medium wood cabinets and carpet.
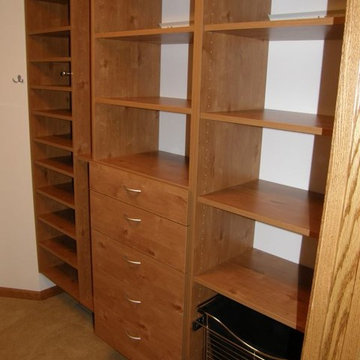
Beware! Thinking outside the world of white when designing your custom closet organization system can lead to beautiful results! See more examples of our work at www.closetsforlife.com.
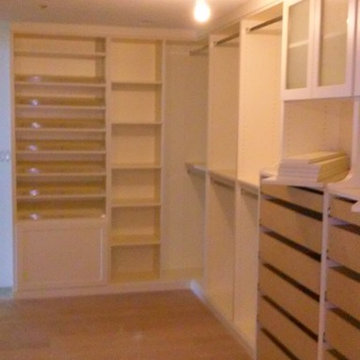
Gorgeous full length dividers and toe boards create organized spaces but more important a stable closet system
#customclosets
#naplesfl
http://www.123closets.com
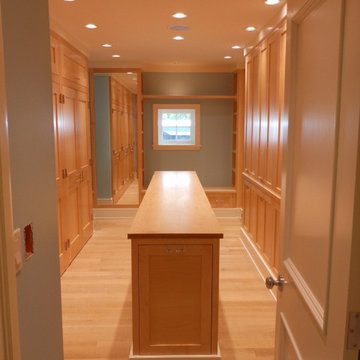
Natural finish walk-in closet kept extra tidy with hanging clothing and shelving concealed behind doors. Built-in mirrors, dirty laundry bins, and even a watch collection winder.
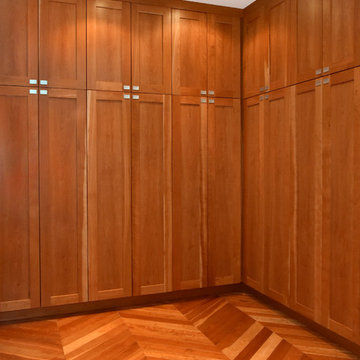
Custom Cherry Closet with cherry herringbone flooring
This is an example of a mid-sized traditional gender-neutral built-in wardrobe in Chicago with flat-panel cabinets, medium wood cabinets, medium hardwood floors and brown floor.
This is an example of a mid-sized traditional gender-neutral built-in wardrobe in Chicago with flat-panel cabinets, medium wood cabinets, medium hardwood floors and brown floor.
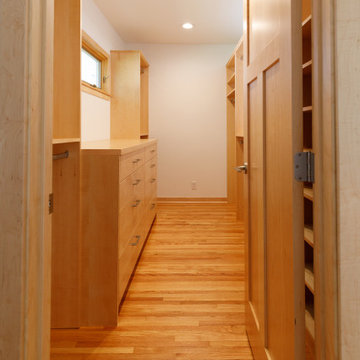
This 1950's rambler had never been remodeled by the owner's parents. Now it was time for a complete refresh. It went from 4 bedrooms to 3 in order to build out an improved owners suite with an expansive closet and accessible and spacious bathroom. Original hardwood floors were kept and new were laced in throughout. All the new cabinets, doors, and trim are now maple and much more modern. Countertops are quartz. All the windows were replaced, the chimney was repaired, the roof replaced, and exterior painting completed the look. A complete transformation!
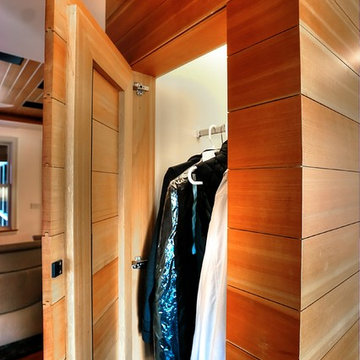
Alan Barley, AIA
This soft hill country contemporary family home is nestled in a surrounding live oak sanctuary in Spicewood, Texas. A screened-in porch creates a relaxing and welcoming environment while the large windows flood the house with natural lighting. The large overhangs keep the hot Texas heat at bay. Energy efficient appliances and site specific open house plan allows for a spacious home while taking advantage of the prevailing breezes which decreases energy consumption.
screened in porch, austin luxury home, austin custom home, barleypfeiffer architecture, barleypfeiffer, wood floors, sustainable design, soft hill contemporary, sleek design, pro work, modern, low voc paint, live oaks sanctuary, live oaks, interiors and consulting, house ideas, home planning, 5 star energy, hill country, high performance homes, green building, fun design, 5 star applance, find a pro, family home, elegance, efficient, custom-made, comprehensive sustainable architects, barley & pfeiffer architects,
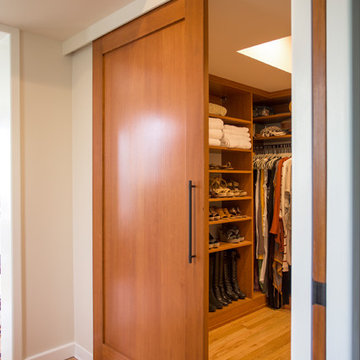
Alex Strazzanti
Photo of a large modern gender-neutral dressing room in Seattle with flat-panel cabinets, medium wood cabinets and light hardwood floors.
Photo of a large modern gender-neutral dressing room in Seattle with flat-panel cabinets, medium wood cabinets and light hardwood floors.
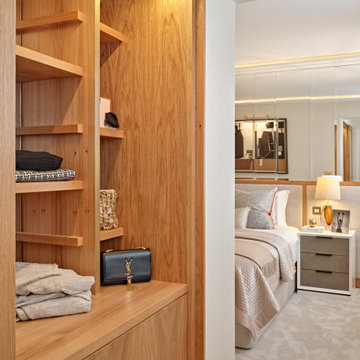
Design ideas for a small contemporary gender-neutral walk-in wardrobe in London with flat-panel cabinets, medium wood cabinets, carpet, grey floor and recessed.
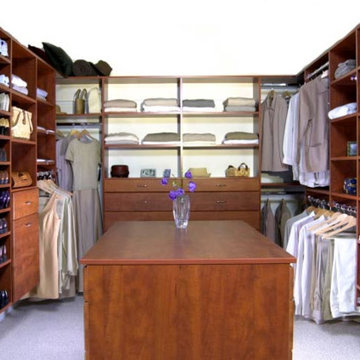
Large Master Closet with large island and 8 drawers. & hamper. These cabinets are mounted to the wall allowing the floor to be exposed.
This is an example of a large transitional gender-neutral walk-in wardrobe in Cleveland with dark wood cabinets, flat-panel cabinets, carpet and grey floor.
This is an example of a large transitional gender-neutral walk-in wardrobe in Cleveland with dark wood cabinets, flat-panel cabinets, carpet and grey floor.
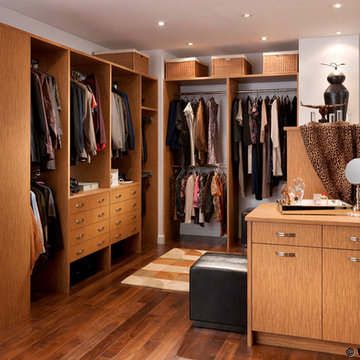
Request Cabinet Quote from Showcase Kitchens
Master closet including Wood-Mode cabinets.
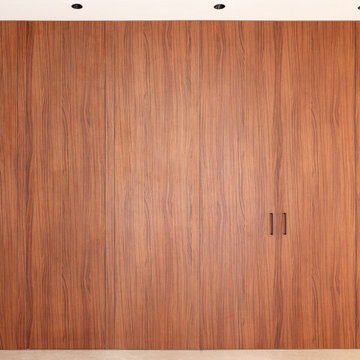
Armario de nogal con puerta a lavadero oculta.
Design ideas for a large contemporary gender-neutral storage and wardrobe in Valencia with flat-panel cabinets, dark wood cabinets, porcelain floors and beige floor.
Design ideas for a large contemporary gender-neutral storage and wardrobe in Valencia with flat-panel cabinets, dark wood cabinets, porcelain floors and beige floor.
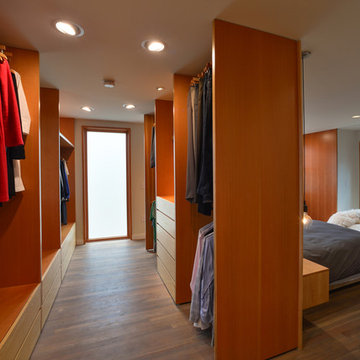
Sally McCay Photography, UK Architects PC, Valley Floors
Inspiration for a large contemporary gender-neutral dressing room in Burlington with flat-panel cabinets, medium wood cabinets and medium hardwood floors.
Inspiration for a large contemporary gender-neutral dressing room in Burlington with flat-panel cabinets, medium wood cabinets and medium hardwood floors.
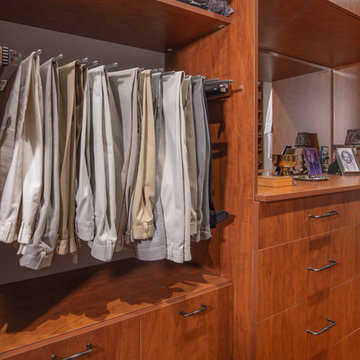
This closet is custom made and seperates the master bedroom and the master bathroom. It is a galley shaped closet with his and her doors on both sides.
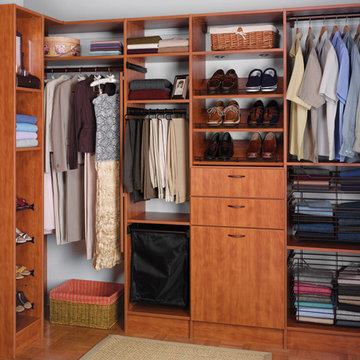
This walk-in closet organizer epitomizes functionality. Pull-out storage compartments and even pull-out laundry hampers will keep this closet looking immaculate year round. Tailored Living has various organizational accessories to keep the clutter away.
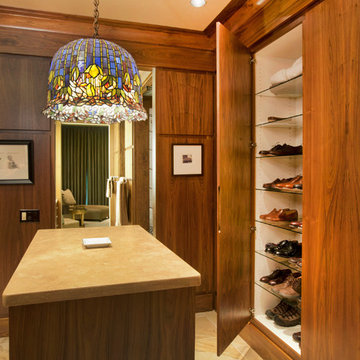
Kurt Johnson
Large contemporary men's dressing room in Omaha with flat-panel cabinets, brown cabinets and limestone floors.
Large contemporary men's dressing room in Omaha with flat-panel cabinets, brown cabinets and limestone floors.
Storage and Wardrobe Design Ideas with Flat-panel Cabinets
6