Storage and Wardrobe Design Ideas with Flat-panel Cabinets
Refine by:
Budget
Sort by:Popular Today
61 - 80 of 195 photos
Item 1 of 3

This shoe aficionado has plenty of storage space for his dress shoes.
This is an example of a large contemporary men's storage and wardrobe in New York with flat-panel cabinets and light wood cabinets.
This is an example of a large contemporary men's storage and wardrobe in New York with flat-panel cabinets and light wood cabinets.
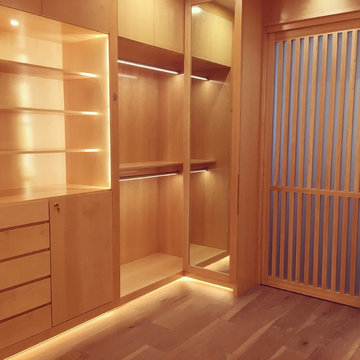
Inspiration for an expansive contemporary gender-neutral walk-in wardrobe in Los Angeles with flat-panel cabinets, light wood cabinets and light hardwood floors.
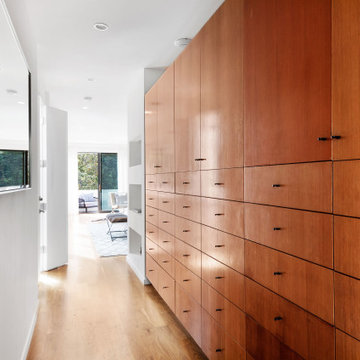
Mid-sized modern gender-neutral walk-in wardrobe in Los Angeles with flat-panel cabinets, medium wood cabinets, medium hardwood floors and beige floor.
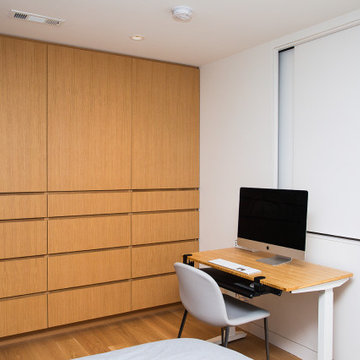
White oak built-in dresser cabinet with drawers and hanging space.
Inspiration for a mid-sized modern storage and wardrobe in Portland with flat-panel cabinets, light wood cabinets, medium hardwood floors and brown floor.
Inspiration for a mid-sized modern storage and wardrobe in Portland with flat-panel cabinets, light wood cabinets, medium hardwood floors and brown floor.
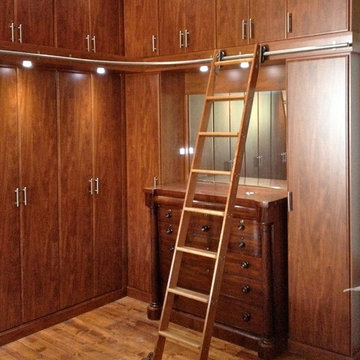
Closet Systems by Timm
Photo of a mid-sized traditional gender-neutral walk-in wardrobe in Charleston with flat-panel cabinets, medium wood cabinets and medium hardwood floors.
Photo of a mid-sized traditional gender-neutral walk-in wardrobe in Charleston with flat-panel cabinets, medium wood cabinets and medium hardwood floors.
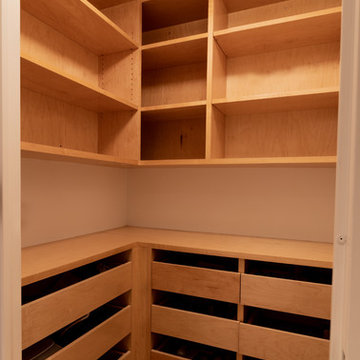
C&G A-Plus Interior Remodeling is remodeling general contractor that specializes in the renovation of apartments in New York City. Our areas of expertise lie in renovating bathrooms, kitchens, and complete renovations of apartments. We also have experience in horizontal and vertical combinations of spaces. We manage all finished trades in the house, and partner with specialty trades like electricians and plumbers to do mechanical work. We rely on knowledgeable office staff that will help get your project approved with building management and board. We act quickly upon building approval and contract. Rest assured you will be guided by team all the way through until completion.
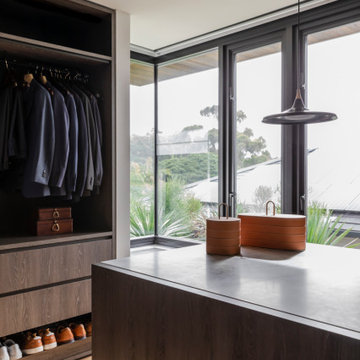
Large contemporary gender-neutral walk-in wardrobe in Sydney with flat-panel cabinets, medium wood cabinets and beige floor.
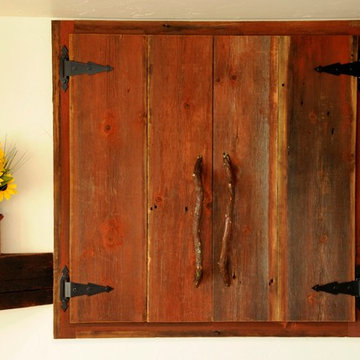
Hal Kearney, Photographer
Inspiration for a country built-in wardrobe in Other with flat-panel cabinets and medium wood cabinets.
Inspiration for a country built-in wardrobe in Other with flat-panel cabinets and medium wood cabinets.
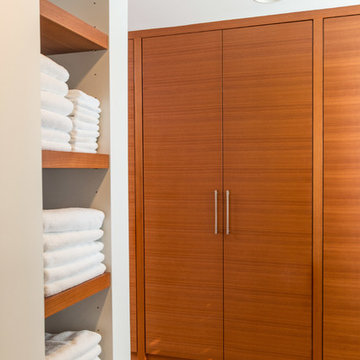
Our homeowner had worked with us in the past and asked us to design and renovate their 1980’s style master bathroom and closet into a modern oasis with a more functional layout. The original layout was chopped up and an inefficient use of space. Keeping the windows where they were, we simply swapped the vanity and the tub, and created an enclosed stool room. The shower was redesigned utilizing a gorgeous tile accent wall which was also utilized on the tub wall of the bathroom. A beautiful free-standing tub with modern tub filler were used to modernize the space and added a stunning focal point in the room. Two custom tall medicine cabinets were built to match the vanity and the closet cabinets for additional storage in the space with glass doors. The closet space was designed to match the bathroom cabinetry and provide closed storage without feeling narrow or enclosed. The outcome is a striking modern master suite that is not only functional but captures our homeowners’ great style.
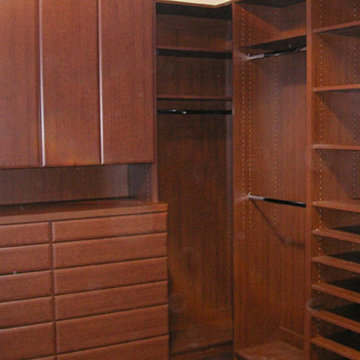
Design ideas for a mid-sized contemporary gender-neutral walk-in wardrobe in Other with flat-panel cabinets, medium wood cabinets, carpet and beige floor.
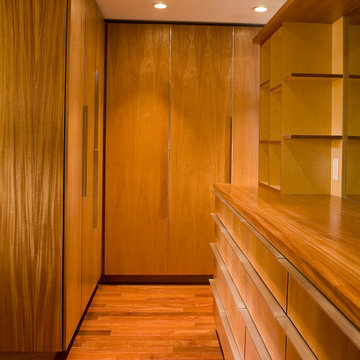
Clean lines and modern design with grain matched mahogany and custom machined pulls.
Design ideas for a mid-sized contemporary gender-neutral walk-in wardrobe in Denver with flat-panel cabinets, medium wood cabinets and medium hardwood floors.
Design ideas for a mid-sized contemporary gender-neutral walk-in wardrobe in Denver with flat-panel cabinets, medium wood cabinets and medium hardwood floors.
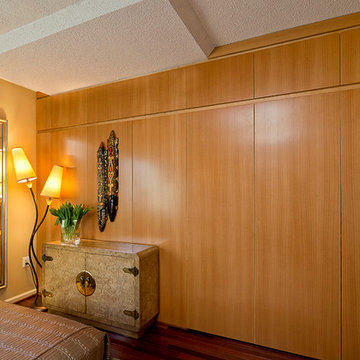
Meni Design Group, LLC
Maxine Schnitzer Photography
Photo of a large contemporary gender-neutral built-in wardrobe in DC Metro with flat-panel cabinets, light wood cabinets and dark hardwood floors.
Photo of a large contemporary gender-neutral built-in wardrobe in DC Metro with flat-panel cabinets, light wood cabinets and dark hardwood floors.
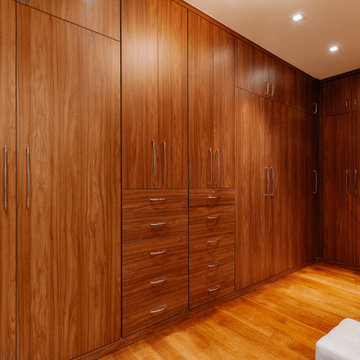
This is an example of an expansive modern gender-neutral dressing room in Los Angeles with flat-panel cabinets, medium wood cabinets and medium hardwood floors.
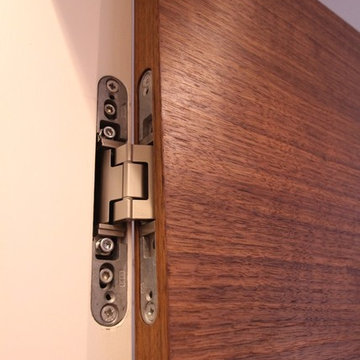
Closet doors in walnut with a rich, hand rubbed oil finish and concealed door hinges.
Inspiration for a mid-sized contemporary gender-neutral dressing room in Toronto with flat-panel cabinets, medium wood cabinets and light hardwood floors.
Inspiration for a mid-sized contemporary gender-neutral dressing room in Toronto with flat-panel cabinets, medium wood cabinets and light hardwood floors.
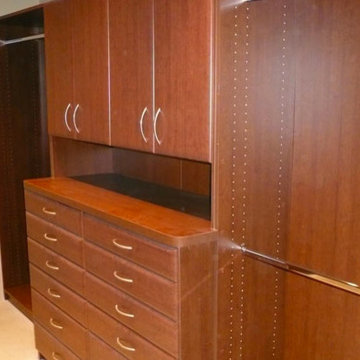
Photo of a mid-sized contemporary gender-neutral walk-in wardrobe in Other with flat-panel cabinets, medium wood cabinets, carpet and beige floor.
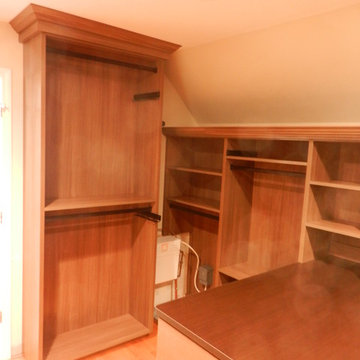
Since walk-ins are larger, they allow for more storage. But their corners and angles need careful planning to maximize storage ease and efficiency. California Closets Connecticut Design Consultants are experts at creating walk-in custom closets that take full advantage of your closet’s layout.
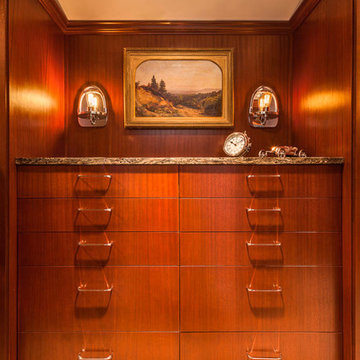
Custom sapele dresser in a master closet. Ralph Laruen light fixtures.
Design ideas for a mid-sized modern men's dressing room in Seattle with flat-panel cabinets, medium wood cabinets and carpet.
Design ideas for a mid-sized modern men's dressing room in Seattle with flat-panel cabinets, medium wood cabinets and carpet.
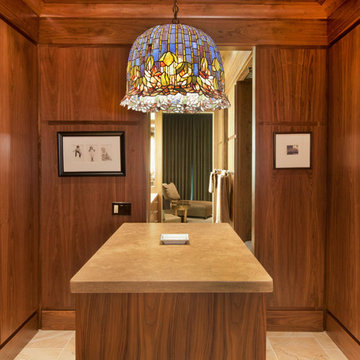
Kurt Johnson
Photo of a large contemporary men's dressing room in Omaha with flat-panel cabinets, brown cabinets and limestone floors.
Photo of a large contemporary men's dressing room in Omaha with flat-panel cabinets, brown cabinets and limestone floors.
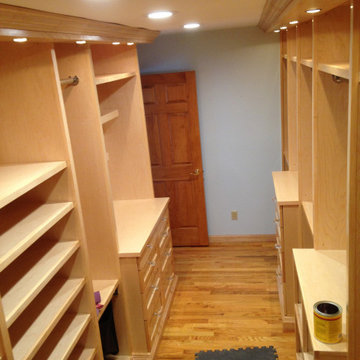
Custom Built In Closet
Design ideas for a large transitional storage and wardrobe in New York with flat-panel cabinets, light wood cabinets, light hardwood floors and beige floor.
Design ideas for a large transitional storage and wardrobe in New York with flat-panel cabinets, light wood cabinets, light hardwood floors and beige floor.
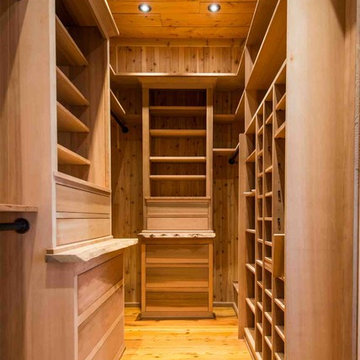
Large country gender-neutral walk-in wardrobe in New York with flat-panel cabinets, medium wood cabinets and light hardwood floors.
Storage and Wardrobe Design Ideas with Flat-panel Cabinets
4