Storage and Wardrobe Design Ideas with Glass-front Cabinets and Light Wood Cabinets
Refine by:
Budget
Sort by:Popular Today
141 - 160 of 302 photos
Item 1 of 3
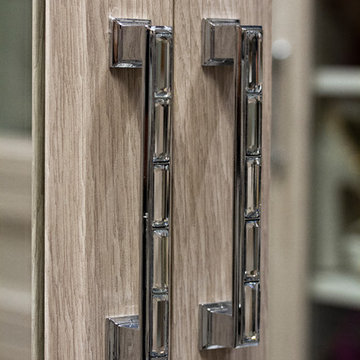
Glamorous Atlas Crystal hardware used throughout the closet.
Photo by Dave Bryce Photography
Transitional women's storage and wardrobe in Other with glass-front cabinets, light wood cabinets, concrete floors and grey floor.
Transitional women's storage and wardrobe in Other with glass-front cabinets, light wood cabinets, concrete floors and grey floor.
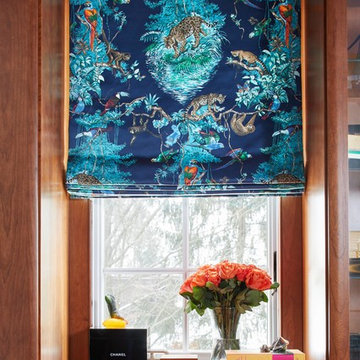
Our “challenge” facing these empty nesters was what to do with that one last lonely bedroom once the kids had left the nest. Actually not so much of a challenge as this client knew exactly what she wanted for her growing collection of new and vintage handbags and shoes! Carpeting was removed and wood floors were installed to minimize dust.
We added a UV film to the windows as an initial layer of protection against fading, then the Hermes fabric “Equateur Imprime” for the window treatments. (A hint of what is being collected in this space).
Our goal was to utilize every inch of this space. Our floor to ceiling cabinetry maximized storage on two walls while on the third wall we removed two doors of a closet and added mirrored doors with drawers beneath to match the cabinetry. This built-in maximized space for shoes with roll out shelving while allowing for a chandelier to be centered perfectly above.
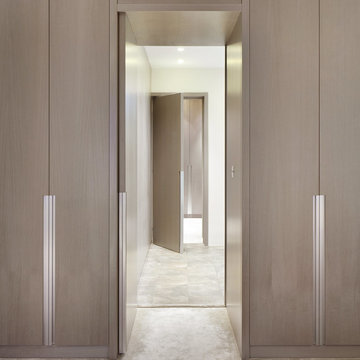
Alex James
Design ideas for a contemporary dressing room in London with glass-front cabinets, light wood cabinets and carpet.
Design ideas for a contemporary dressing room in London with glass-front cabinets, light wood cabinets and carpet.
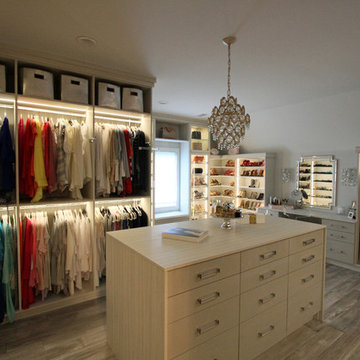
Large transitional women's walk-in wardrobe in Detroit with glass-front cabinets, light wood cabinets, light hardwood floors and grey floor.
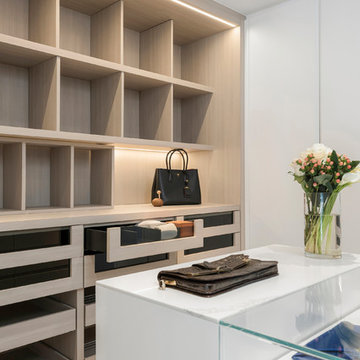
Design ideas for a large modern gender-neutral walk-in wardrobe in Toronto with glass-front cabinets, light wood cabinets, light hardwood floors and grey floor.
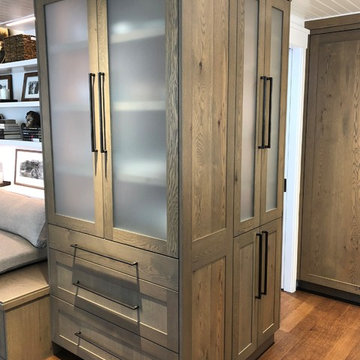
Design ideas for a small contemporary gender-neutral built-in wardrobe in Denver with glass-front cabinets, light wood cabinets, medium hardwood floors and brown floor.
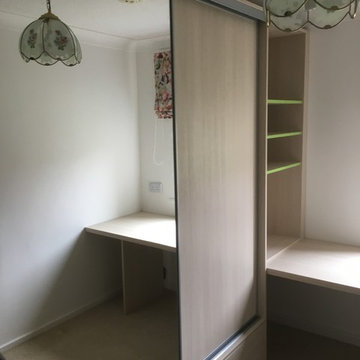
This lovely two-door wardrobe has one mirrored door and one light wood door to really brighten this room.
This is an example of a mid-sized contemporary gender-neutral built-in wardrobe in Dublin with glass-front cabinets and light wood cabinets.
This is an example of a mid-sized contemporary gender-neutral built-in wardrobe in Dublin with glass-front cabinets and light wood cabinets.
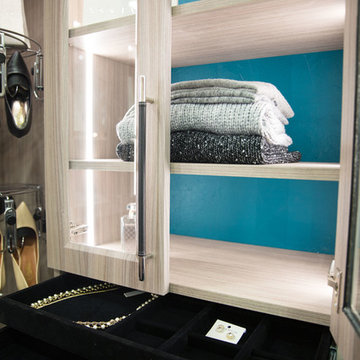
Inspiration for a small contemporary gender-neutral walk-in wardrobe in Other with glass-front cabinets and light wood cabinets.
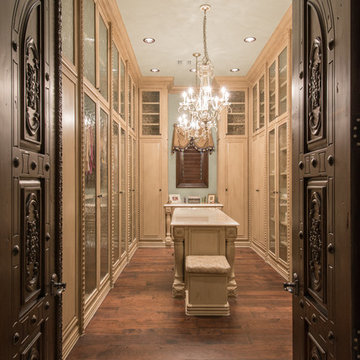
Large mediterranean gender-neutral walk-in wardrobe in Houston with glass-front cabinets, light wood cabinets, medium hardwood floors and brown floor.
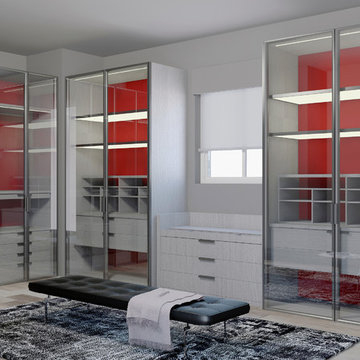
rendering
Inspiration for a large contemporary men's walk-in wardrobe in Orange County with glass-front cabinets, light wood cabinets and light hardwood floors.
Inspiration for a large contemporary men's walk-in wardrobe in Orange County with glass-front cabinets, light wood cabinets and light hardwood floors.
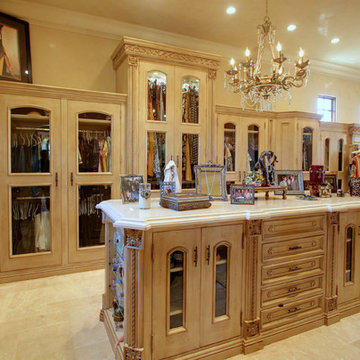
Luxury homes with elegant decor using shelving by Fratantoni Interior Designers.
Follow us on Pinterest, Twitter, Facebook and Instagram for more inspirational photos!
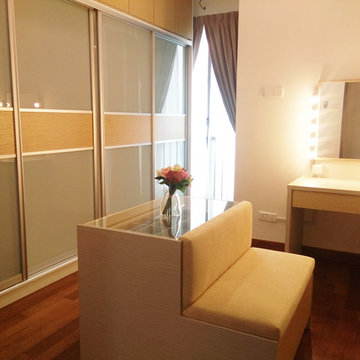
Walk-in Wardrobe
Inspiration for a large contemporary women's walk-in wardrobe in Other with glass-front cabinets, light wood cabinets, laminate floors and brown floor.
Inspiration for a large contemporary women's walk-in wardrobe in Other with glass-front cabinets, light wood cabinets, laminate floors and brown floor.
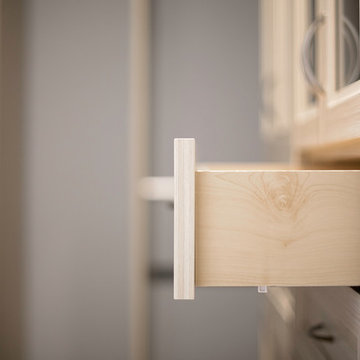
This Brooklyn home needed custom cabinets to work around the narrow master closet space. The end result is a closet with ample drawers, shelves and hanging rods to store both his and hers belongings.
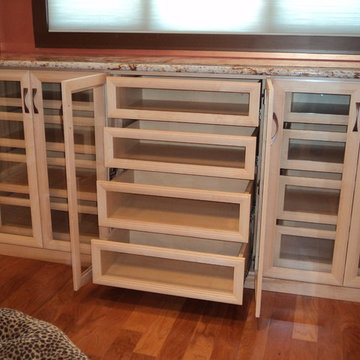
Glass-insert drawers behind glass-insert doors in a contemporary dressing room.
Design ideas for an expansive contemporary gender-neutral dressing room in Raleigh with glass-front cabinets, light wood cabinets and light hardwood floors.
Design ideas for an expansive contemporary gender-neutral dressing room in Raleigh with glass-front cabinets, light wood cabinets and light hardwood floors.
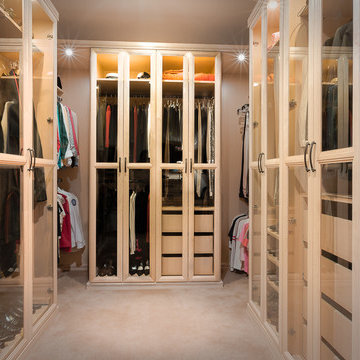
Closet Factory, Los Angeles
Photo of a mid-sized transitional gender-neutral walk-in wardrobe in Los Angeles with glass-front cabinets, light wood cabinets and carpet.
Photo of a mid-sized transitional gender-neutral walk-in wardrobe in Los Angeles with glass-front cabinets, light wood cabinets and carpet.
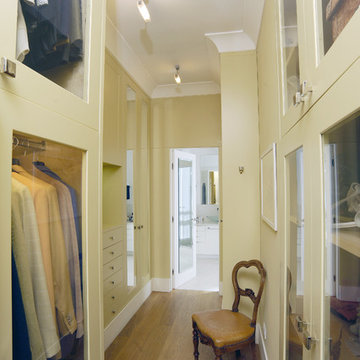
This is an example of a mid-sized contemporary gender-neutral walk-in wardrobe in Milan with glass-front cabinets, light wood cabinets and medium hardwood floors.
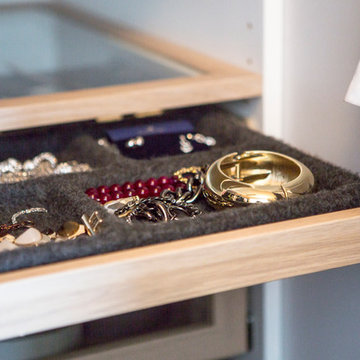
Élaboration du concept de design, dessins d'exécutions et gestion du projet par Stéphanie Fortier, designer d'intérieur.
Crédit Photos : Angela Auclair Photography
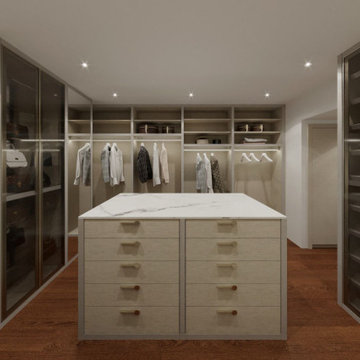
Master Walk-in Closet with Sliding Doors, Island and LED Lighting
Large modern gender-neutral walk-in wardrobe in Miami with glass-front cabinets and light wood cabinets.
Large modern gender-neutral walk-in wardrobe in Miami with glass-front cabinets and light wood cabinets.
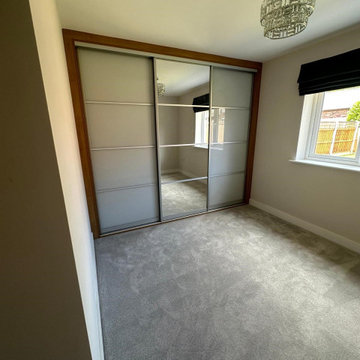
Beautiful oak/grey fitted wardrobes installed in four bedrooms in this home with matching free standing chest of drawers. Internal storage with drawers, hanging rails and shelves fitted to the clients requirements. Space for TV built into the one wardrobe
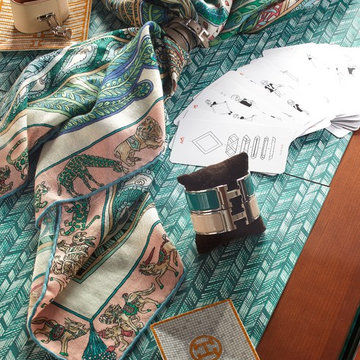
Our “challenge” facing these empty nesters was what to do with that one last lonely bedroom once the kids had left the nest. Actually not so much of a challenge as this client knew exactly what she wanted for her growing collection of new and vintage handbags and shoes! Carpeting was removed and wood floors were installed to minimize dust.
We added a UV film to the windows as an initial layer of protection against fading, then the Hermes fabric “Equateur Imprime” for the window treatments. (A hint of what is being collected in this space).
Our goal was to utilize every inch of this space. Our floor to ceiling cabinetry maximized storage on two walls while on the third wall we removed two doors of a closet and added mirrored doors with drawers beneath to match the cabinetry. This built-in maximized space for shoes with roll out shelving while allowing for a chandelier to be centered perfectly above.
Storage and Wardrobe Design Ideas with Glass-front Cabinets and Light Wood Cabinets
8