Storage and Wardrobe Design Ideas with Glass-front Cabinets and White Cabinets
Refine by:
Budget
Sort by:Popular Today
21 - 40 of 845 photos
Item 1 of 3
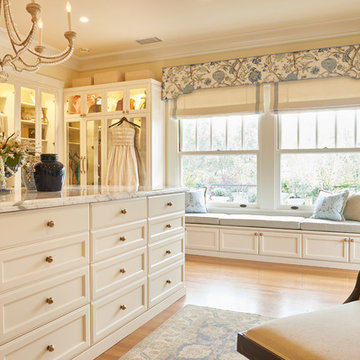
Peter Valli
Photo of an expansive traditional women's dressing room in Los Angeles with glass-front cabinets, white cabinets, light hardwood floors and brown floor.
Photo of an expansive traditional women's dressing room in Los Angeles with glass-front cabinets, white cabinets, light hardwood floors and brown floor.
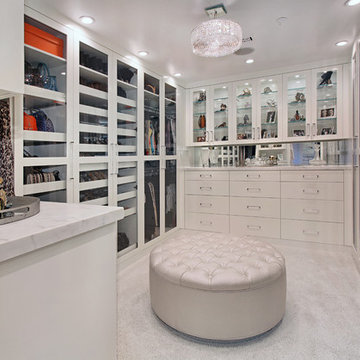
Jeri Koegel
Inspiration for a contemporary women's dressing room in Orange County with glass-front cabinets, white cabinets and carpet.
Inspiration for a contemporary women's dressing room in Orange County with glass-front cabinets, white cabinets and carpet.
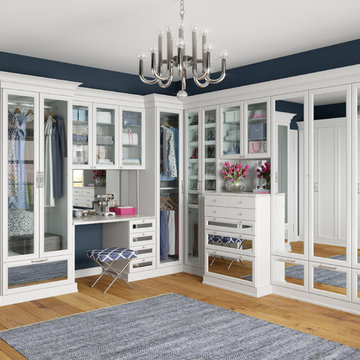
Large contemporary women's dressing room in Los Angeles with glass-front cabinets, white cabinets and light hardwood floors.
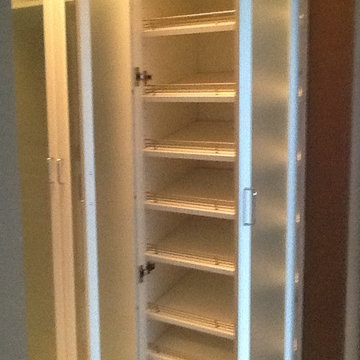
Walk-In Closet with slanted shoe shelves, brushed chrome fences, and frosted glass doors.
Mid-sized modern gender-neutral walk-in wardrobe in Other with glass-front cabinets and white cabinets.
Mid-sized modern gender-neutral walk-in wardrobe in Other with glass-front cabinets and white cabinets.
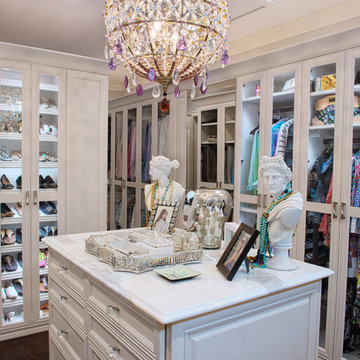
Master closet with see-through cabinetry for easy access and organization.
Photographer: TJ Getz
Photo of a mid-sized traditional women's dressing room in Other with glass-front cabinets, white cabinets and dark hardwood floors.
Photo of a mid-sized traditional women's dressing room in Other with glass-front cabinets, white cabinets and dark hardwood floors.
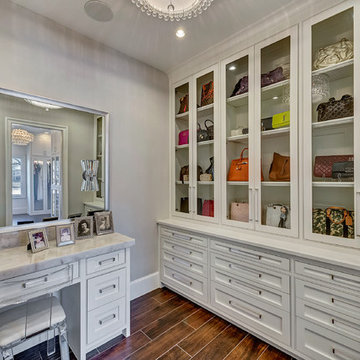
Master Bedroom dream closet with custom cabinets featuring glass front doors and all lit within. M2 Design Group worked on this from initial design concept to move-in. They were involved in every decision on architectural plans, build phase, selecting all finish-out items and furnishings and accessories.
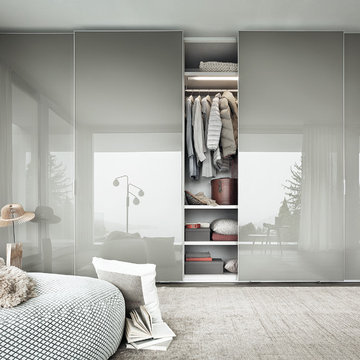
Lema sliding glass wardrobe systems. They can be designed to your specifications. Shown here in glass.
Mid-sized modern gender-neutral built-in wardrobe in New York with glass-front cabinets, white cabinets, dark hardwood floors and brown floor.
Mid-sized modern gender-neutral built-in wardrobe in New York with glass-front cabinets, white cabinets, dark hardwood floors and brown floor.
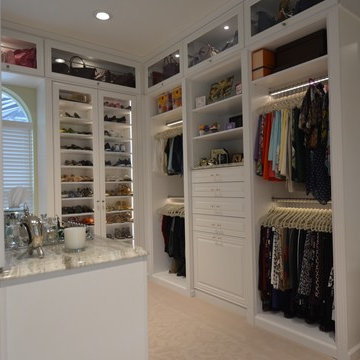
Design ideas for a large transitional women's walk-in wardrobe in Orange County with glass-front cabinets, white cabinets and carpet.
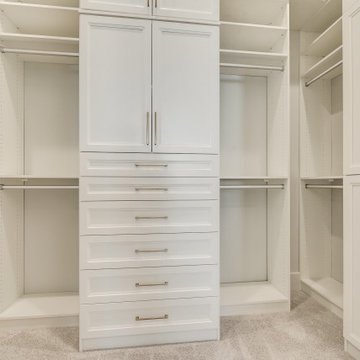
This is an example of a large mediterranean gender-neutral dressing room in Dallas with glass-front cabinets, white cabinets and carpet.
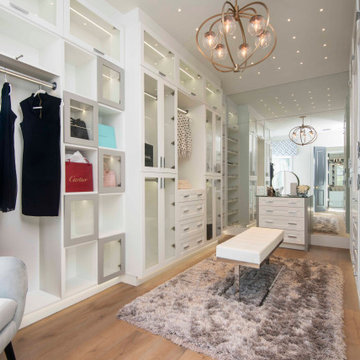
Photo of a transitional women's walk-in wardrobe in Tampa with glass-front cabinets, white cabinets, medium hardwood floors and brown floor.
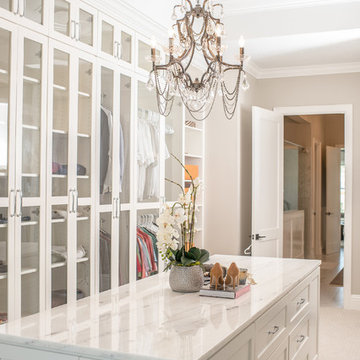
Large transitional gender-neutral walk-in wardrobe in Orlando with glass-front cabinets, white cabinets, carpet and beige floor.
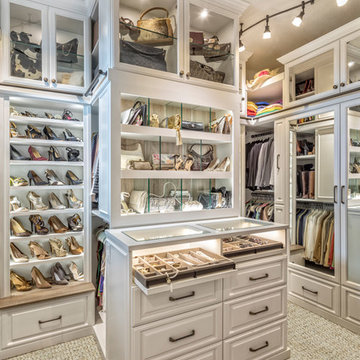
A white painted wood walk-in closet featuring dazzling built-in displays highlights jewelry, handbags, and shoes with a glass island countertop, custom velvet-lined trays, and LED accents. Floor-to-ceiling cabinetry utilizes every square inch of useable wall space in style.
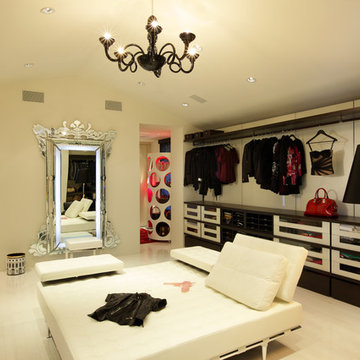
This is an example of an expansive mediterranean women's walk-in wardrobe in Los Angeles with glass-front cabinets, white cabinets and porcelain floors.
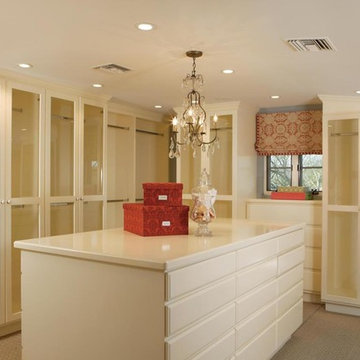
Design ideas for a large mediterranean gender-neutral walk-in wardrobe in Phoenix with glass-front cabinets, white cabinets and carpet.
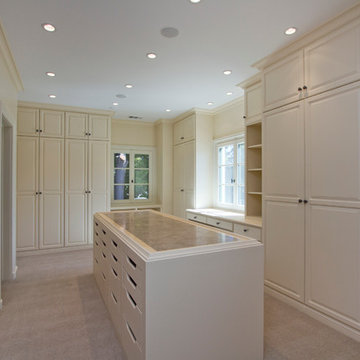
MATERIALS/ FLOOR-Walnut wood/ WALLS- Level five smooth/ LIGHTS: Can lighting/ CEILING: Level five smooth/ TRIM-Crown Molding, window casing, and base board/ TABLE TOP: Granite
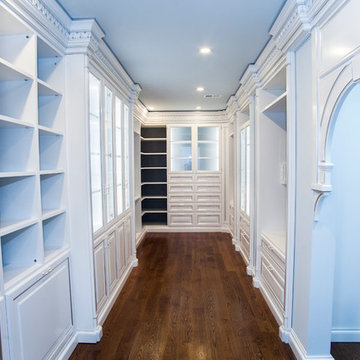
Large mediterranean women's walk-in wardrobe in DC Metro with white cabinets, medium hardwood floors and glass-front cabinets.
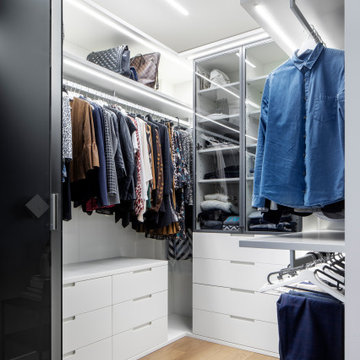
Dettaglio della cabina armadio su misura. Quest'ultima è stata disegnata per ottimizzare gli spazi destinati al vestiario ed illuminata con strisce led incassate nel controsoffitto.
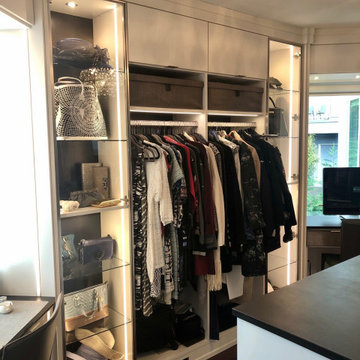
Design ideas for a large modern women's dressing room in Seattle with glass-front cabinets, white cabinets and medium hardwood floors.
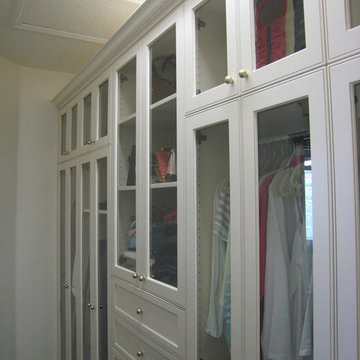
Photo of a mid-sized transitional walk-in wardrobe in Jacksonville with glass-front cabinets, white cabinets, dark hardwood floors and brown floor.
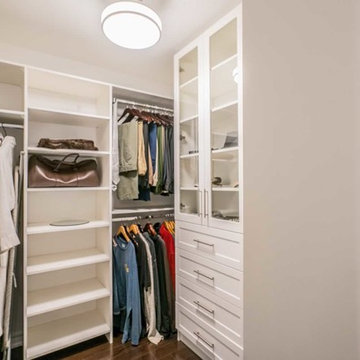
Inspiration for a small traditional gender-neutral walk-in wardrobe in Toronto with glass-front cabinets, white cabinets, dark hardwood floors and brown floor.
Storage and Wardrobe Design Ideas with Glass-front Cabinets and White Cabinets
2