Storage and Wardrobe Design Ideas with Grey Cabinets and Light Wood Cabinets
Refine by:
Budget
Sort by:Popular Today
201 - 220 of 8,041 photos
Item 1 of 3
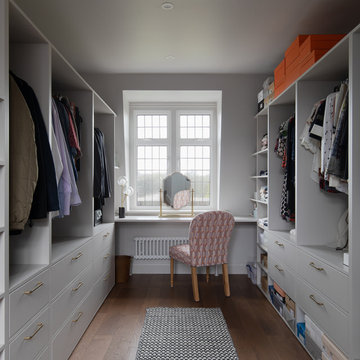
The old-fashioned bedroom was transformed into a large, cosy space with clothes tucked away.
Mid-sized contemporary gender-neutral dressing room in London with flat-panel cabinets, grey cabinets, dark hardwood floors and brown floor.
Mid-sized contemporary gender-neutral dressing room in London with flat-panel cabinets, grey cabinets, dark hardwood floors and brown floor.
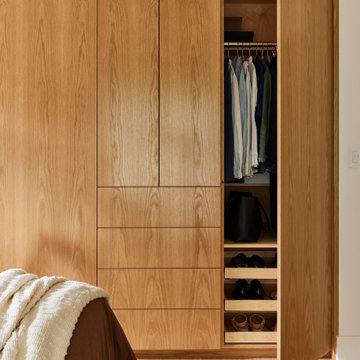
A contemporary new home in an earthy, natural palette.
Design ideas for a mid-sized contemporary storage and wardrobe in Los Angeles with flat-panel cabinets, light wood cabinets and light hardwood floors.
Design ideas for a mid-sized contemporary storage and wardrobe in Los Angeles with flat-panel cabinets, light wood cabinets and light hardwood floors.
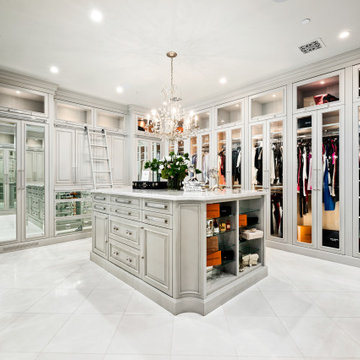
Master closet featuring built-in shelves, a custom chandelier, an island with marble countertop and storage, and marble floors.
Expansive midcentury gender-neutral walk-in wardrobe in Phoenix with glass-front cabinets, light wood cabinets, marble floors and white floor.
Expansive midcentury gender-neutral walk-in wardrobe in Phoenix with glass-front cabinets, light wood cabinets, marble floors and white floor.
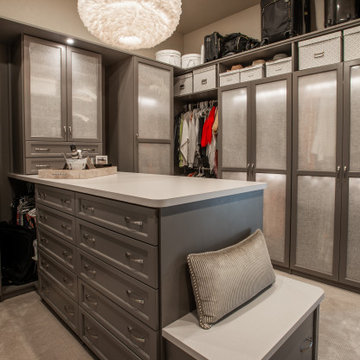
His and hers walk-in closet designed in a dark gray with linen door inserts and ample lighting running throughout the cabinets. An entire wall is dedicated to shoe storage and the center island is designed with his and her valet and jewelry drawers.
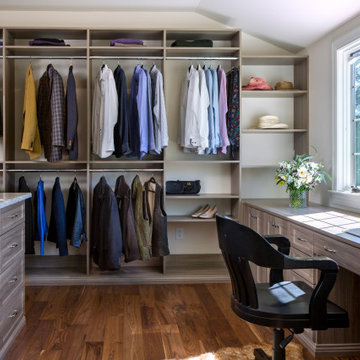
This is an example of a transitional gender-neutral walk-in wardrobe in Charlotte with open cabinets, grey cabinets, dark hardwood floors and brown floor.
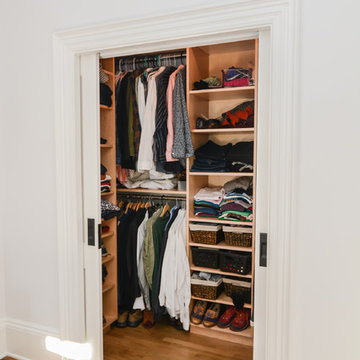
Inspiration for a small transitional gender-neutral walk-in wardrobe in Boston with open cabinets, light wood cabinets, light hardwood floors and beige floor.
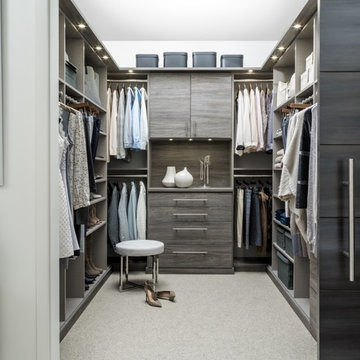
Design ideas for a contemporary gender-neutral walk-in wardrobe with flat-panel cabinets, grey cabinets, carpet and beige floor.
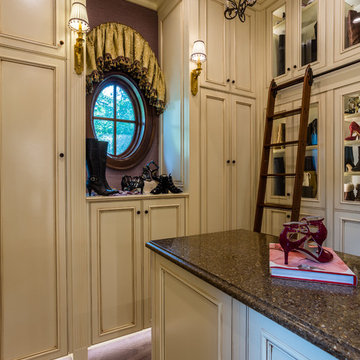
Timeless Tuscan on the Bluff
Inspiration for a mediterranean women's walk-in wardrobe in Other with beaded inset cabinets, light wood cabinets, carpet and purple floor.
Inspiration for a mediterranean women's walk-in wardrobe in Other with beaded inset cabinets, light wood cabinets, carpet and purple floor.
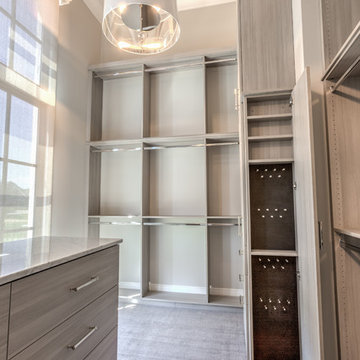
Rick Fisher
Photo of a large walk-in wardrobe in Minneapolis with flat-panel cabinets, grey cabinets, carpet and grey floor.
Photo of a large walk-in wardrobe in Minneapolis with flat-panel cabinets, grey cabinets, carpet and grey floor.
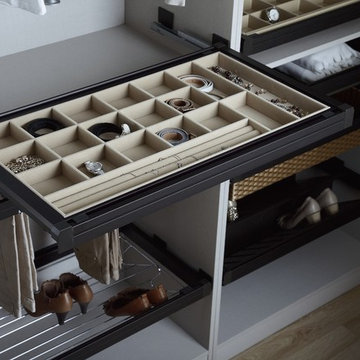
This is an example of a mid-sized contemporary gender-neutral walk-in wardrobe in Atlanta with open cabinets, grey cabinets, light hardwood floors and beige floor.
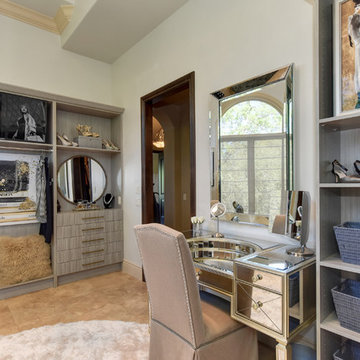
Design ideas for an expansive transitional women's dressing room in Sacramento with open cabinets, grey cabinets, limestone floors and beige floor.
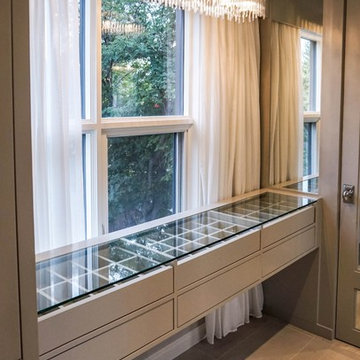
Master closet for her with mirror doors. LED lighting on the inside, with plexi glass dividers. Wood painted solid color.
Large contemporary gender-neutral dressing room in Calgary with grey cabinets, marble floors and flat-panel cabinets.
Large contemporary gender-neutral dressing room in Calgary with grey cabinets, marble floors and flat-panel cabinets.
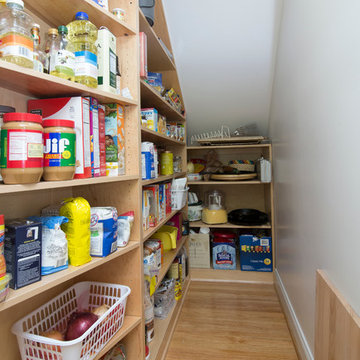
Marilyn Peryer Style House Photography
Small transitional gender-neutral walk-in wardrobe in Raleigh with shaker cabinets, light wood cabinets, medium hardwood floors and orange floor.
Small transitional gender-neutral walk-in wardrobe in Raleigh with shaker cabinets, light wood cabinets, medium hardwood floors and orange floor.
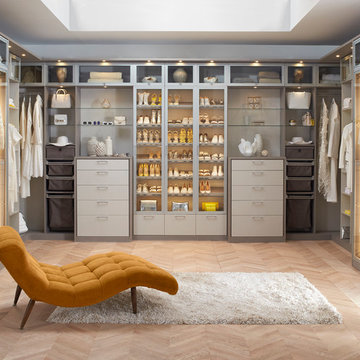
With a soft color palette and rich textural details, fashion meets function for a walk-in closet that feels like a personal boutique.
Photo of a large contemporary women's dressing room in Miami with glass-front cabinets, grey cabinets, light hardwood floors and beige floor.
Photo of a large contemporary women's dressing room in Miami with glass-front cabinets, grey cabinets, light hardwood floors and beige floor.
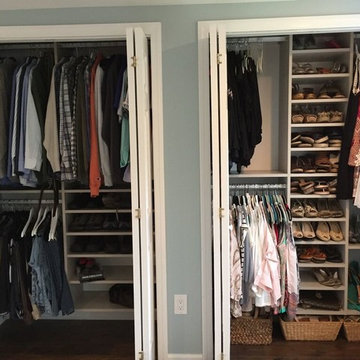
I had the pleasure of working with Jen and Pete on their closet makeover project. We discussed different possibilities for the space, including knocking the divider wall between the two closets (to make one big closet) and installing sliding doors. We decided it was a better idea to outfit the interior of the existing closets by adding double hanging and providing a special place for the shoes. Jen is also very handy and restored a piece of furniture to add shelving space for folded items (which came out beautiful!), whereas Pete built a headboard for their bed (outstanding!).
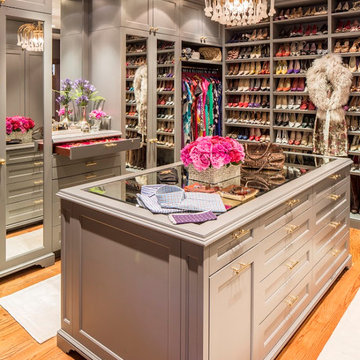
Design ideas for a large transitional women's walk-in wardrobe in New York with shaker cabinets, grey cabinets and light hardwood floors.
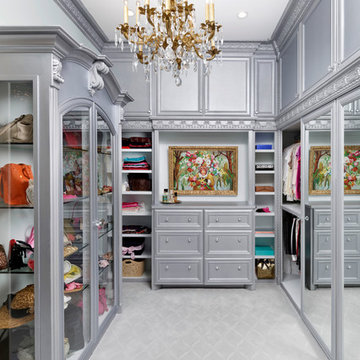
Photos: Kolanowski Studio;
Design: Pam Smallwood
This is an example of an expansive traditional women's walk-in wardrobe in Houston with recessed-panel cabinets, grey cabinets and carpet.
This is an example of an expansive traditional women's walk-in wardrobe in Houston with recessed-panel cabinets, grey cabinets and carpet.
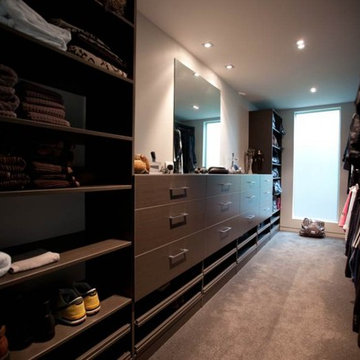
Design ideas for a large contemporary gender-neutral walk-in wardrobe in Auckland with flat-panel cabinets, light wood cabinets and carpet.
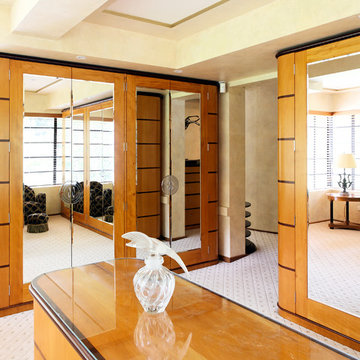
Inspiration for a large contemporary gender-neutral dressing room in Sydney with light wood cabinets and carpet.
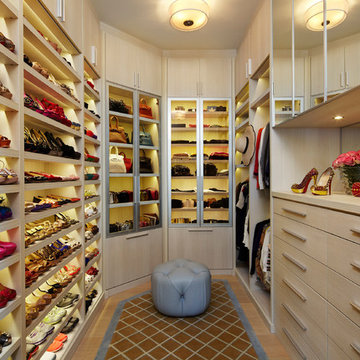
Photo of a large contemporary women's dressing room in Miami with flat-panel cabinets, light wood cabinets, light hardwood floors and brown floor.
Storage and Wardrobe Design Ideas with Grey Cabinets and Light Wood Cabinets
11