Storage and Wardrobe Design Ideas with Grey Cabinets and Light Wood Cabinets
Refine by:
Budget
Sort by:Popular Today
121 - 140 of 8,019 photos
Item 1 of 3
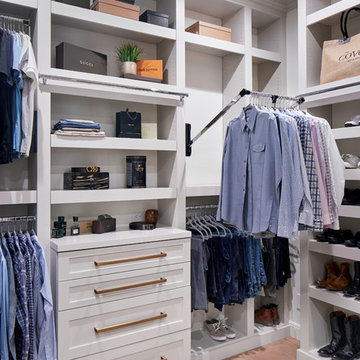
This stunning custom master closet is part of a whole house design and renovation project by Haven Design and Construction. The homeowners desired a master suite with a dream closet that had a place for everything. We started by significantly rearranging the master bath and closet floorplan to allow room for a more spacious closet. The closet features lighted storage for purses and shoes, a rolling ladder for easy access to top shelves, pull down clothing rods, an island with clothes hampers and a handy bench, a jewelry center with mirror, and ample hanging storage for clothing.
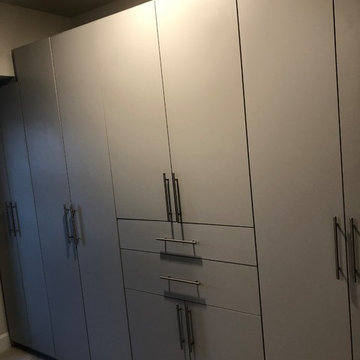
This is an example of a mid-sized transitional gender-neutral walk-in wardrobe in DC Metro with flat-panel cabinets, grey cabinets, carpet and grey floor.
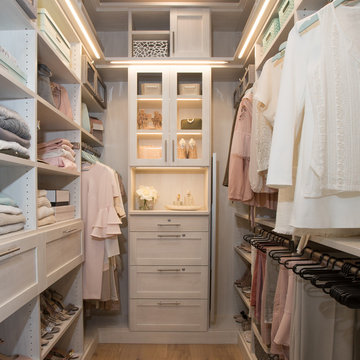
Luxury Closet Design and Space Planning
Photo by Lisa Duncan Photography
Inspiration for a mid-sized modern women's walk-in wardrobe in San Francisco with shaker cabinets, grey cabinets, light hardwood floors and beige floor.
Inspiration for a mid-sized modern women's walk-in wardrobe in San Francisco with shaker cabinets, grey cabinets, light hardwood floors and beige floor.
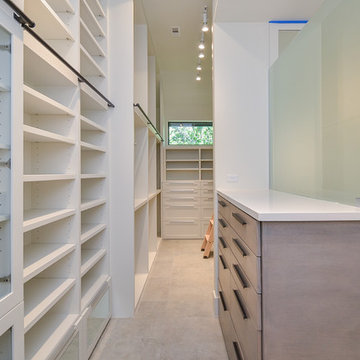
Photo of a mid-sized transitional gender-neutral walk-in wardrobe in Houston with flat-panel cabinets, grey cabinets, porcelain floors and grey floor.
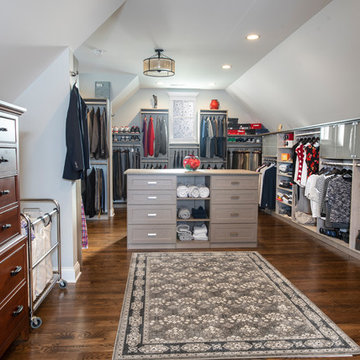
Design by Nicole Cohen of Closet Works
Design ideas for a large transitional gender-neutral walk-in wardrobe in Chicago with shaker cabinets, grey cabinets, medium hardwood floors and brown floor.
Design ideas for a large transitional gender-neutral walk-in wardrobe in Chicago with shaker cabinets, grey cabinets, medium hardwood floors and brown floor.
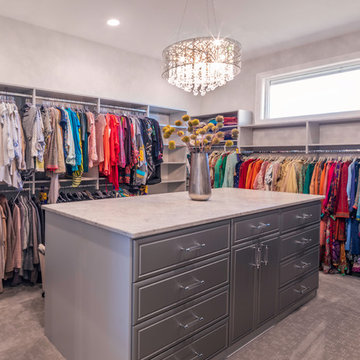
Kelly Ann Photos
Photo of a large modern women's walk-in wardrobe in Columbus with beaded inset cabinets, grey cabinets, carpet and grey floor.
Photo of a large modern women's walk-in wardrobe in Columbus with beaded inset cabinets, grey cabinets, carpet and grey floor.
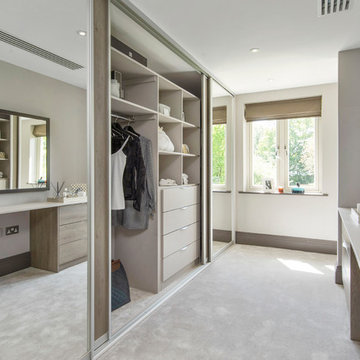
Walk in dressing room off master bedroom.
Features sliding door wardrobe with bespoke dressing table opposite.
This is an example of a contemporary gender-neutral walk-in wardrobe in London with carpet, flat-panel cabinets, light wood cabinets and beige floor.
This is an example of a contemporary gender-neutral walk-in wardrobe in London with carpet, flat-panel cabinets, light wood cabinets and beige floor.
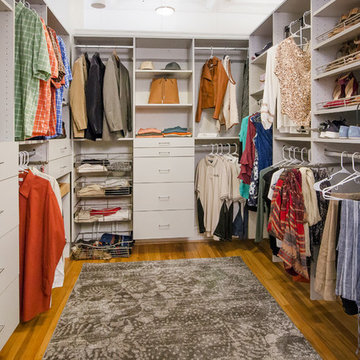
This is our closet display in our showroom. It is built by Walker Woodworking and has Rev-A-Shelf products incorporated.
Design ideas for a large gender-neutral walk-in wardrobe in Charlotte with flat-panel cabinets and grey cabinets.
Design ideas for a large gender-neutral walk-in wardrobe in Charlotte with flat-panel cabinets and grey cabinets.
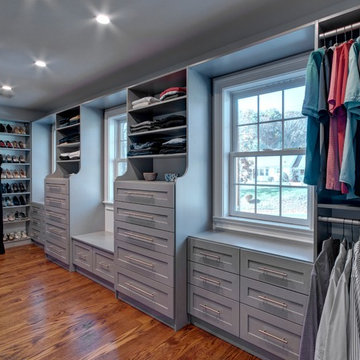
Photo of a large traditional gender-neutral walk-in wardrobe in New York with shaker cabinets, grey cabinets, medium hardwood floors and brown floor.
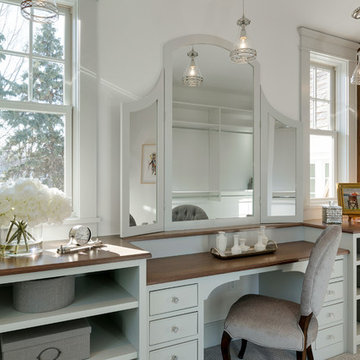
Spacecrafting
Traditional women's dressing room in Minneapolis with grey cabinets, carpet, open cabinets and beige floor.
Traditional women's dressing room in Minneapolis with grey cabinets, carpet, open cabinets and beige floor.
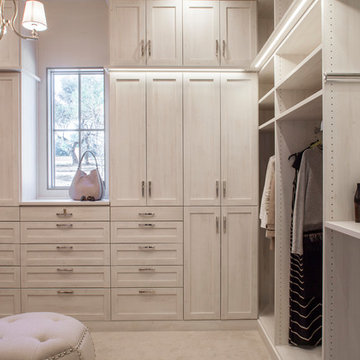
Inspiration for a transitional women's walk-in wardrobe in Austin with shaker cabinets, light wood cabinets, carpet and beige floor.
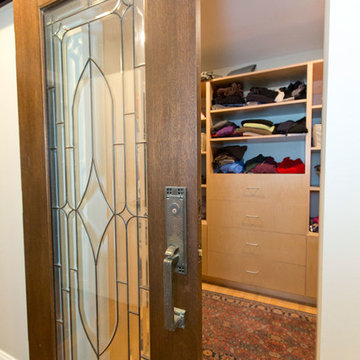
Added Master walk-in closet, reclaimed glass sliding door (former front door that was replaced with renovation)
Laura Dempsey Photography
Inspiration for a transitional storage and wardrobe in Cincinnati with flat-panel cabinets, light wood cabinets and medium hardwood floors.
Inspiration for a transitional storage and wardrobe in Cincinnati with flat-panel cabinets, light wood cabinets and medium hardwood floors.
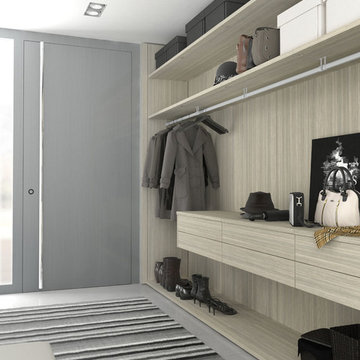
Rova Closet System
This is an example of a mid-sized modern walk-in wardrobe in New York with open cabinets and light wood cabinets.
This is an example of a mid-sized modern walk-in wardrobe in New York with open cabinets and light wood cabinets.
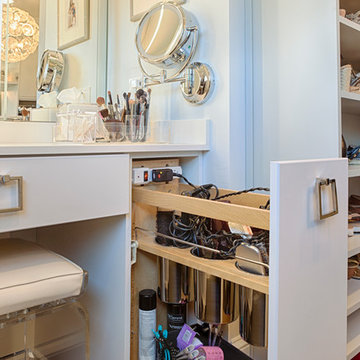
RUDLOFF Custom Builders, is a residential construction company that connects with clients early in the design phase to ensure every detail of your project is captured just as you imagined. RUDLOFF Custom Builders will create the project of your dreams that is executed by on-site project managers and skilled craftsman, while creating lifetime client relationships that are build on trust and integrity.
We are a full service, certified remodeling company that covers all of the Philadelphia suburban area including West Chester, Gladwynne, Malvern, Wayne, Haverford and more.
As a 6 time Best of Houzz winner, we look forward to working with you on your next project.
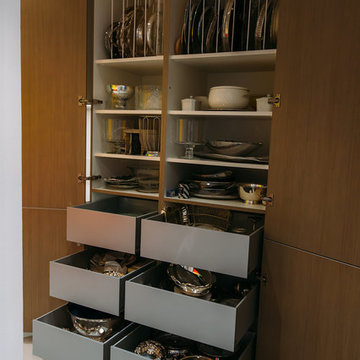
Kitchen designed by Cheryl Carpenter of Poggenpohl
Interior Designer: Tokerud & Co.
Architect: GSMA
Photographer: Joseph Nance Photography
This is an example of a large transitional storage and wardrobe in Houston with flat-panel cabinets, grey cabinets and porcelain floors.
This is an example of a large transitional storage and wardrobe in Houston with flat-panel cabinets, grey cabinets and porcelain floors.
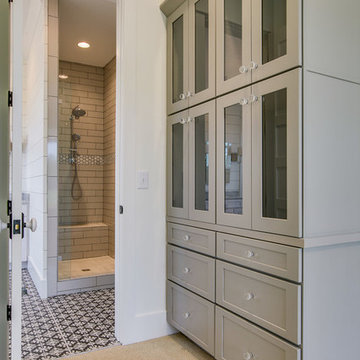
Mid-sized country gender-neutral walk-in wardrobe in Nashville with glass-front cabinets, grey cabinets and carpet.
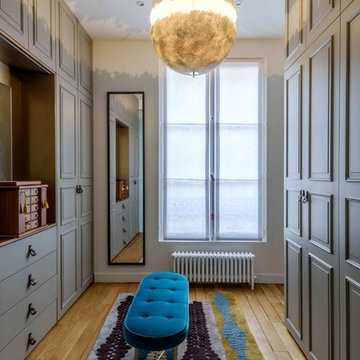
Christophe Rouffio
Photo of a large transitional women's dressing room in Paris with raised-panel cabinets, grey cabinets and light hardwood floors.
Photo of a large transitional women's dressing room in Paris with raised-panel cabinets, grey cabinets and light hardwood floors.
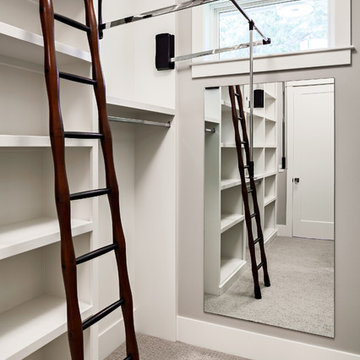
The Cicero is a modern styled home for today’s contemporary lifestyle. It features sweeping facades with deep overhangs, tall windows, and grand outdoor patio. The contemporary lifestyle is reinforced through a visually connected array of communal spaces. The kitchen features a symmetrical plan with large island and is connected to the dining room through a wide opening flanked by custom cabinetry. Adjacent to the kitchen, the living and sitting rooms are connected to one another by a see-through fireplace. The communal nature of this plan is reinforced downstairs with a lavish wet-bar and roomy living space, perfect for entertaining guests. Lastly, with vaulted ceilings and grand vistas, the master suite serves as a cozy retreat from today’s busy lifestyle.
Photographer: Brad Gillette
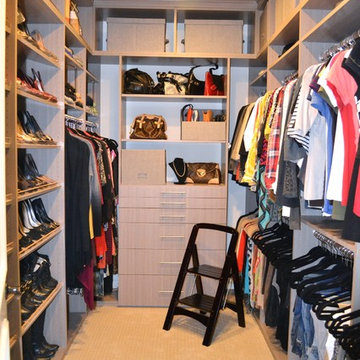
Mid-sized modern women's walk-in wardrobe in Los Angeles with flat-panel cabinets, grey cabinets and carpet.
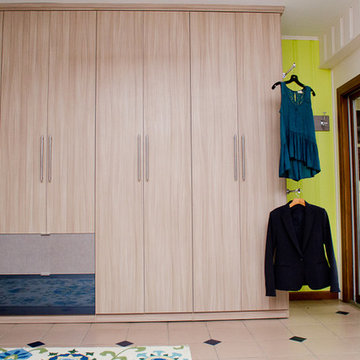
Designer: Susan Martin-Gibbons; Photography: Pretty Pear Photography
Inspiration for a mid-sized contemporary gender-neutral built-in wardrobe in Indianapolis with flat-panel cabinets, light wood cabinets and ceramic floors.
Inspiration for a mid-sized contemporary gender-neutral built-in wardrobe in Indianapolis with flat-panel cabinets, light wood cabinets and ceramic floors.
Storage and Wardrobe Design Ideas with Grey Cabinets and Light Wood Cabinets
7