Storage and Wardrobe Design Ideas with Grey Cabinets and Light Wood Cabinets
Refine by:
Budget
Sort by:Popular Today
141 - 160 of 8,019 photos
Item 1 of 3
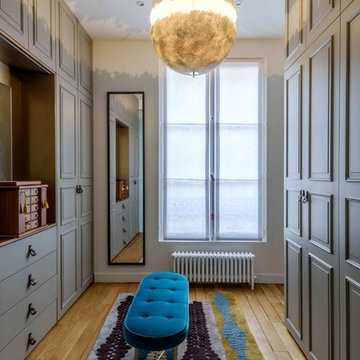
Christophe Rouffio
Photo of a large transitional women's dressing room in Paris with raised-panel cabinets, grey cabinets and light hardwood floors.
Photo of a large transitional women's dressing room in Paris with raised-panel cabinets, grey cabinets and light hardwood floors.
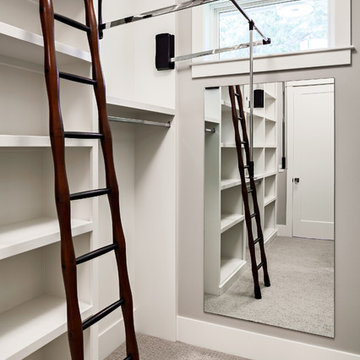
The Cicero is a modern styled home for today’s contemporary lifestyle. It features sweeping facades with deep overhangs, tall windows, and grand outdoor patio. The contemporary lifestyle is reinforced through a visually connected array of communal spaces. The kitchen features a symmetrical plan with large island and is connected to the dining room through a wide opening flanked by custom cabinetry. Adjacent to the kitchen, the living and sitting rooms are connected to one another by a see-through fireplace. The communal nature of this plan is reinforced downstairs with a lavish wet-bar and roomy living space, perfect for entertaining guests. Lastly, with vaulted ceilings and grand vistas, the master suite serves as a cozy retreat from today’s busy lifestyle.
Photographer: Brad Gillette
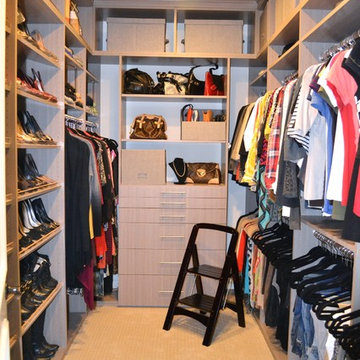
Mid-sized modern women's walk-in wardrobe in Los Angeles with flat-panel cabinets, grey cabinets and carpet.
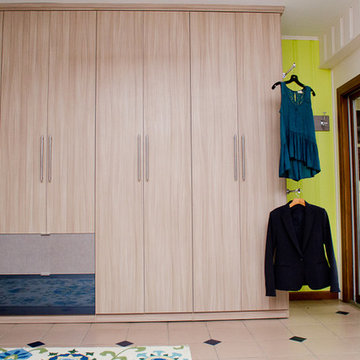
Designer: Susan Martin-Gibbons; Photography: Pretty Pear Photography
Inspiration for a mid-sized contemporary gender-neutral built-in wardrobe in Indianapolis with flat-panel cabinets, light wood cabinets and ceramic floors.
Inspiration for a mid-sized contemporary gender-neutral built-in wardrobe in Indianapolis with flat-panel cabinets, light wood cabinets and ceramic floors.
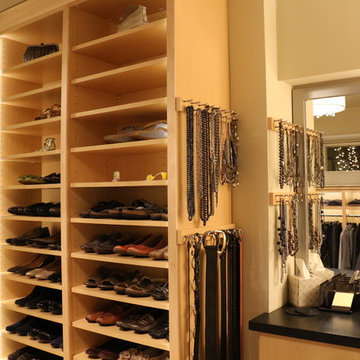
Design ideas for a large contemporary women's dressing room in Minneapolis with flat-panel cabinets, light wood cabinets and carpet.
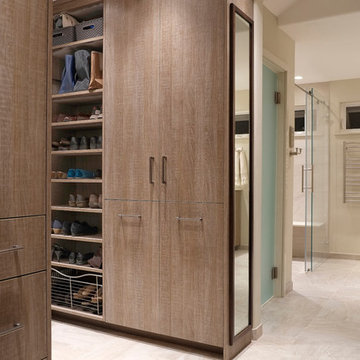
This master suite is luxurious, sophisticated and eclectic as many of the spaces the homeowners lived in abroad. There is a large luxe curbless shower, a private water closet, fireplace and TV. They also have a walk-in closet with abundant storage full of special spaces.
Winner: 1st Place, ASID WA, Large Bath
This master suite is now a uniquely personal space that functions brilliantly for this worldly couple who have decided to make this home there final destination.
Photo DeMane Design
Winner: 1st Place, ASID WA, Large Bath
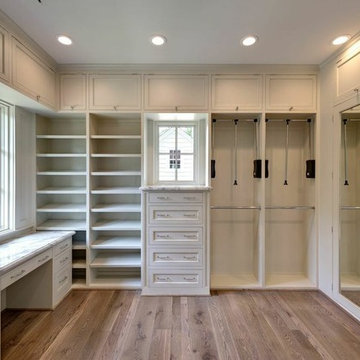
Expansive Dressing area with a Built in Marbled topped Dressing table, concealed clothing storage, room for 200 pairs of shoes, jewelry storage, concealed electrical and reclaimed wood flooring
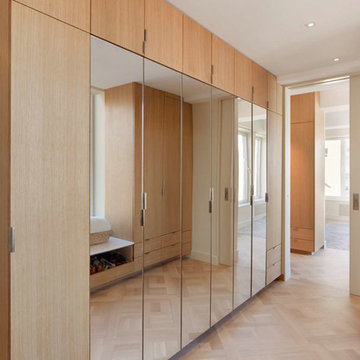
Nicolas Arellano
Large contemporary women's walk-in wardrobe in New York with flat-panel cabinets, light wood cabinets and medium hardwood floors.
Large contemporary women's walk-in wardrobe in New York with flat-panel cabinets, light wood cabinets and medium hardwood floors.
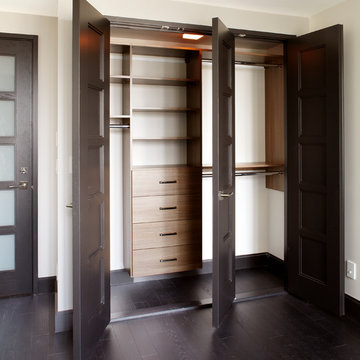
Design ideas for a mid-sized contemporary gender-neutral built-in wardrobe in New York with flat-panel cabinets, light wood cabinets and dark hardwood floors.
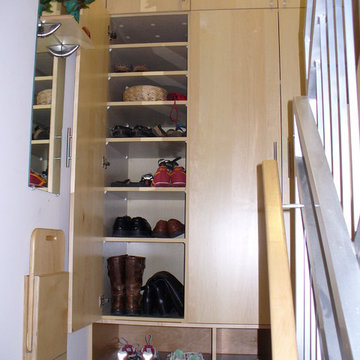
Mid-sized contemporary gender-neutral built-in wardrobe in Burlington with flat-panel cabinets, light wood cabinets and porcelain floors.
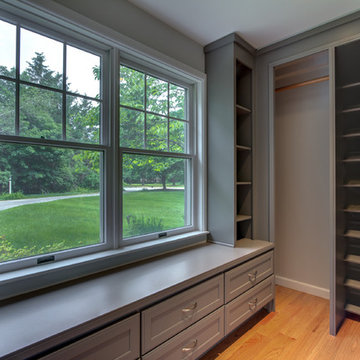
Marek Biela
BostonREP.com
Photo of a mid-sized contemporary gender-neutral walk-in wardrobe in Boston with recessed-panel cabinets, grey cabinets and medium hardwood floors.
Photo of a mid-sized contemporary gender-neutral walk-in wardrobe in Boston with recessed-panel cabinets, grey cabinets and medium hardwood floors.
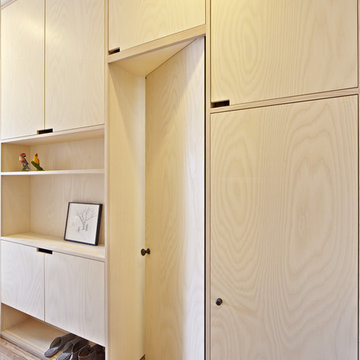
This is an example of a scandinavian gender-neutral built-in wardrobe in New York with flat-panel cabinets, light wood cabinets and medium hardwood floors.
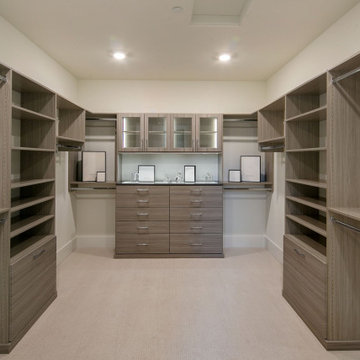
The Kelso's Primary Closet is a well-designed and functional space that offers convenience and style. The closet features cabinet lighting, illuminating the interior and making it easier to find and organize belongings. White can lights provide overall ambient lighting, ensuring a well-lit environment. Gray wooden cabinets offer ample storage space for clothing, accessories, and other items. The closet also includes a jewelry display area, allowing for easy organization and showcasing of favorite pieces. With its large walk-in design, there is plenty of room to navigate and access belongings comfortably. The closet is adorned with nickel and silver hardware, adding a touch of elegance and cohesion to the overall aesthetic. The Kelso's Primary Closet is a combination of practicality and aesthetics, providing a stylish and organized space for their wardrobe and personal items.
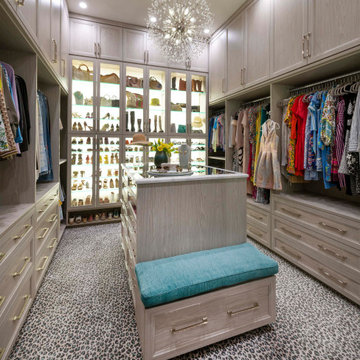
Her Boutique style master closet with lighted shoe storage, island with mirrored top, and custom leopard print carpet
Large transitional women's storage and wardrobe in Dallas with glass-front cabinets, light wood cabinets and carpet.
Large transitional women's storage and wardrobe in Dallas with glass-front cabinets, light wood cabinets and carpet.

His Master Closet ||| We were involved with most aspects of this newly constructed 8,300 sq ft penthouse and guest suite, including: comprehensive construction documents; interior details, drawings and specifications; custom power & lighting; client & builder communications. ||| Penthouse and interior design by: Harry J Crouse Design Inc ||| Photo by: Harry Crouse ||| Builder: Balfour Beatty
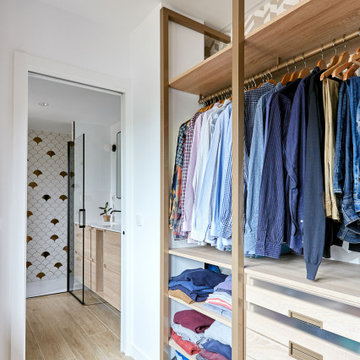
Photo of a large transitional gender-neutral dressing room in Madrid with open cabinets, light wood cabinets and light hardwood floors.
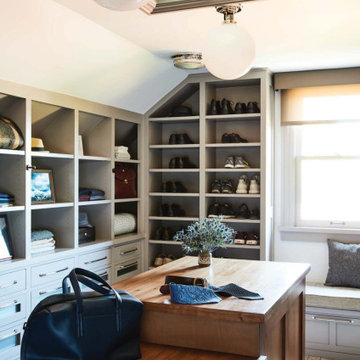
Design ideas for a transitional men's walk-in wardrobe in Los Angeles with open cabinets, grey cabinets and grey floor.
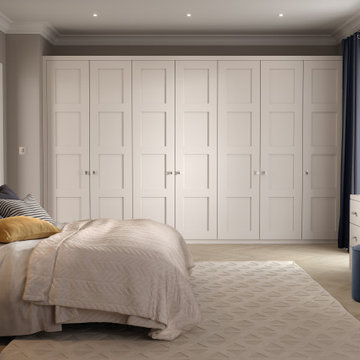
Our Wentworth collection embraces traditional shaker style in its sleek lines and solid, high-quality finish. The Wentworth can be finished in a choice of paint colours, many of which are exclusive to Neville Johnson.
The rich and luxurious painted finish in our own colour, Comfrey adds a sense of quality that is difficult to imitate. Simplicity is key for this design, with the run of shaker style fitted wardrobes aligning perfectly to the wall, feeling like it’s part of the room itself. A complementary dressing table, perfect for getting ready in the morning, is designed with ample storage and style to match.
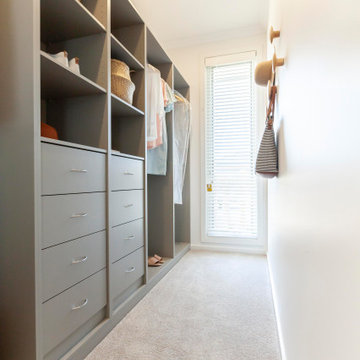
Wardrobe concealed behind bedroom wall in the Master Bedroom, Clarendon home design by JG King Homes Alpha Collection
Inspiration for a mid-sized gender-neutral walk-in wardrobe in Melbourne with open cabinets, grey cabinets, carpet and beige floor.
Inspiration for a mid-sized gender-neutral walk-in wardrobe in Melbourne with open cabinets, grey cabinets, carpet and beige floor.
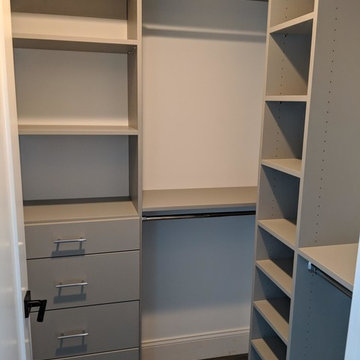
Design ideas for a small transitional walk-in wardrobe in New York with flat-panel cabinets, grey cabinets, dark hardwood floors and brown floor.
Storage and Wardrobe Design Ideas with Grey Cabinets and Light Wood Cabinets
8