Storage and Wardrobe Design Ideas with Grey Cabinets
Refine by:
Budget
Sort by:Popular Today
121 - 140 of 1,022 photos
Item 1 of 3
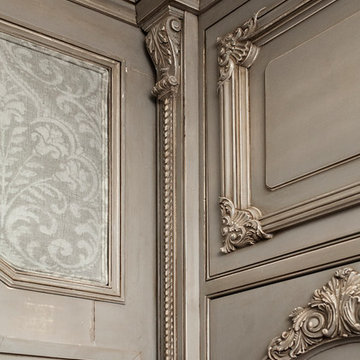
Large mediterranean women's walk-in wardrobe in New York with raised-panel cabinets, grey cabinets, dark hardwood floors and brown floor.
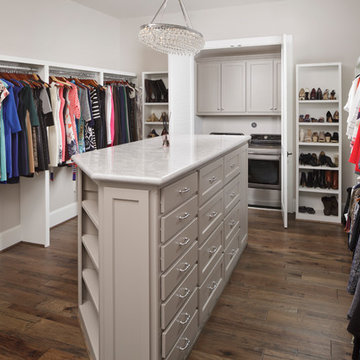
Kolanowski Studio
Design ideas for a mid-sized country women's walk-in wardrobe in Houston with recessed-panel cabinets, grey cabinets and dark hardwood floors.
Design ideas for a mid-sized country women's walk-in wardrobe in Houston with recessed-panel cabinets, grey cabinets and dark hardwood floors.
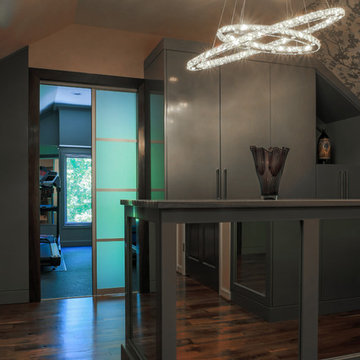
Livengood Photography, Closet by Walker Woodworking
This dramatic, contemporary master closet is customized to the homeowners specifications. The high gloss lacquered cabinets hide clothing and shoes and contains an island with drawers, mirrored sides and a linear marble top. The oval crystal chandelier and track lighting shows off the cabinets. A metallic floral wallpaper graces one wall. The soft pink background with the silver flowers perfectly compliments the cabinets. One wall is covered in a full length mirror. The frosted glass sliding doors lead into a fully equipped exercise room.
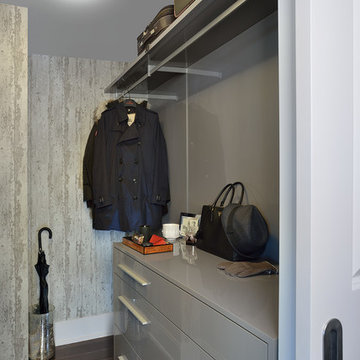
Photographed by Arnal PHOTOGRAPHY
Inspiration for a small transitional gender-neutral walk-in wardrobe in Toronto with flat-panel cabinets, grey cabinets and dark hardwood floors.
Inspiration for a small transitional gender-neutral walk-in wardrobe in Toronto with flat-panel cabinets, grey cabinets and dark hardwood floors.
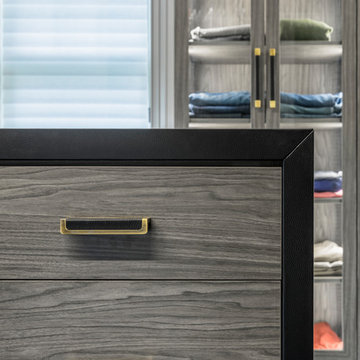
Men's Dressing room tailored to his specifications. Leather details, and textured materials highlighted by lighting throughout.
Photo of a large modern men's walk-in wardrobe in New York with flat-panel cabinets, grey cabinets, carpet and blue floor.
Photo of a large modern men's walk-in wardrobe in New York with flat-panel cabinets, grey cabinets, carpet and blue floor.
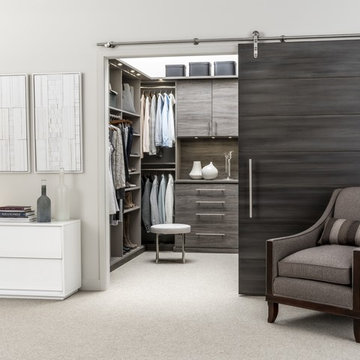
Inspiration for a large contemporary gender-neutral walk-in wardrobe in Chicago with flat-panel cabinets, grey cabinets, carpet and grey floor.
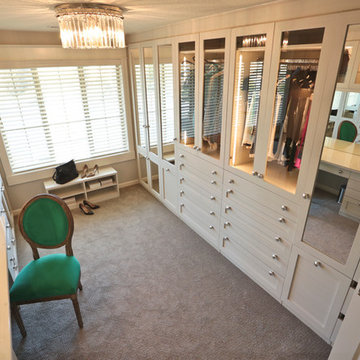
Have you EVER seen a more fabulous closet? Custom from top to bottom to house extraordinary shoes, purses and racks of glorious outfits!
Photography by: Cody Wheeler
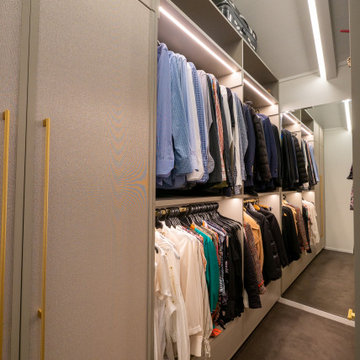
Fantastic custom built walk-in robe
Small contemporary gender-neutral walk-in wardrobe in Auckland with grey cabinets, carpet, brown floor and vaulted.
Small contemporary gender-neutral walk-in wardrobe in Auckland with grey cabinets, carpet, brown floor and vaulted.
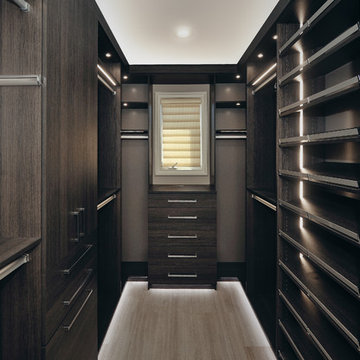
This is an example of a mid-sized arts and crafts men's walk-in wardrobe in Orange County with flat-panel cabinets, grey cabinets, light hardwood floors and beige floor.
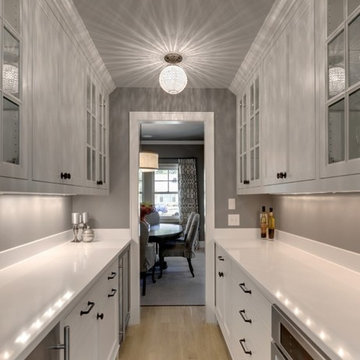
Photo of a mid-sized gender-neutral dressing room in New York with beaded inset cabinets, grey cabinets and porcelain floors.
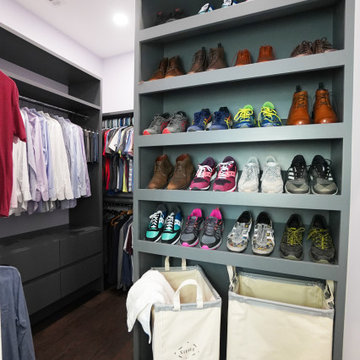
The detailed plans for this bathroom can be purchased here: https://www.changeyourbathroom.com/shop/sensational-spa-bathroom-plans/
Contemporary bathroom with mosaic marble on the floors, porcelain on the walls, no pulls on the vanity, mirrors with built in lighting, black counter top, complete rearranging of this floor plan.
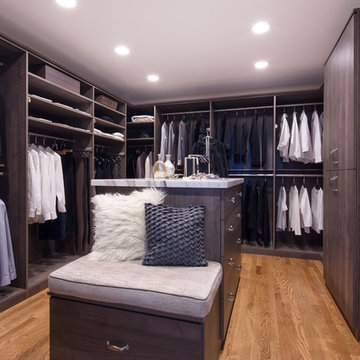
Walk-in Master Closet designed for two or just for you. Get dressed in your closet each morning, with this design. Everything you want and need.
Designer: Karin Parodi
Photographer :Karine Weiller
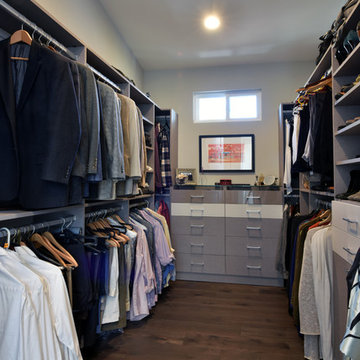
The owners lived in their home as we added this gorgeous contemporary master suite addition in Del Mar. We tore off the roof of the home, added a 2nd story 654 sqft master suite and successfully minimized the disruption to their daily lives. Working as a team throughout the process made this master suite renovation enjoyable for both the client and the TaylorPro team.
To quote the owners, "Kerry Taylor and his team were simply outstanding...We have very busy work lives and I need calm and order at home. I very much appreciated how Kerry and his team handled our project especially since we stayed in our home for this entire remodel process. Throughout it all, Kerry was a ready knowledgeable resource and always responsive to anything we raised or simply were curious about. The attention to detail and delivering a quality product was fabulous and sustained throughout the entire process. The finished project was even better than we hoped and we now feel that we have a transformed home. As a special plus, the budget was just as advertised! We were so happy that we actually added additional work to the project that I was planning to do at a later time. We couldn't be happier!"
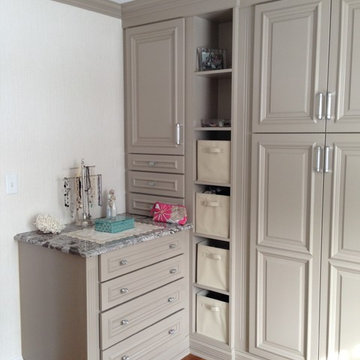
This is an example of a mid-sized traditional women's dressing room in New York with raised-panel cabinets, grey cabinets and medium hardwood floors.
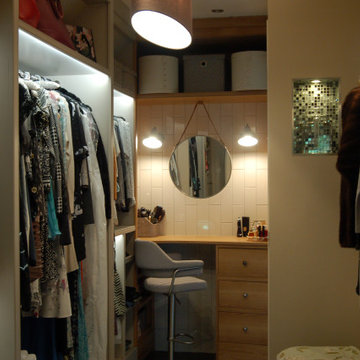
A full view of the Dressing Room in action, with our Clients large perfume bottle within its own enlightened display.
Originally we designed this for on a small shelf, where the light could reflect from the shoulders of the piece and act like a prism.
For practical reasons however, it was inserted into the wall, with a sparkly backdrop as an alternative.
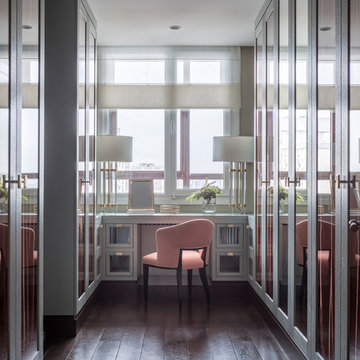
Дизайнер - Татьяна Никитина. Стилист - Мария Мироненко. Фотограф - Евгений Кулибаба.
Inspiration for a large transitional women's dressing room in Moscow with glass-front cabinets, grey cabinets, dark hardwood floors and brown floor.
Inspiration for a large transitional women's dressing room in Moscow with glass-front cabinets, grey cabinets, dark hardwood floors and brown floor.
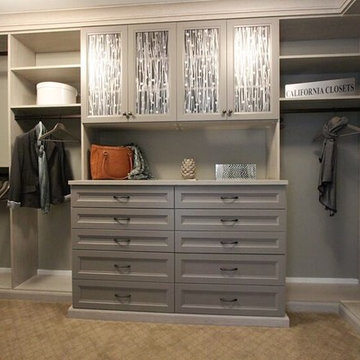
Photo of a mid-sized transitional women's walk-in wardrobe in Detroit with shaker cabinets, grey cabinets, carpet and beige floor.
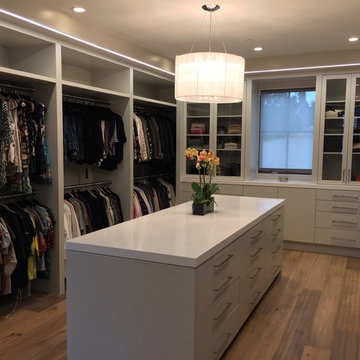
Her walk-in closet
Photo of a large transitional women's walk-in wardrobe in San Francisco with flat-panel cabinets, grey cabinets and light hardwood floors.
Photo of a large transitional women's walk-in wardrobe in San Francisco with flat-panel cabinets, grey cabinets and light hardwood floors.
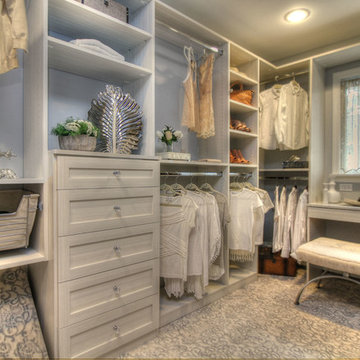
Nicole Larsen Photography
Design ideas for a mid-sized transitional women's walk-in wardrobe in New York with carpet, multi-coloured floor, grey cabinets and recessed-panel cabinets.
Design ideas for a mid-sized transitional women's walk-in wardrobe in New York with carpet, multi-coloured floor, grey cabinets and recessed-panel cabinets.
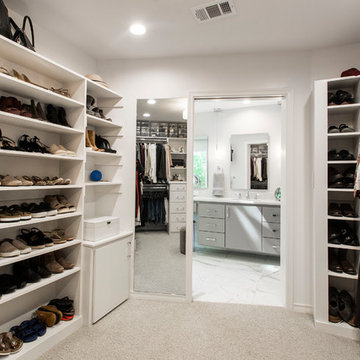
This home had a previous master bathroom remodel and addition with poor layout. Our homeowners wanted a whole new suite that was functional and beautiful. They wanted the new bathroom to feel bigger with more functional space. Their current bathroom was choppy with too many walls. The lack of storage in the bathroom and the closet was a problem and they hated the cabinets. They have a really nice large back yard and the views from the bathroom should take advantage of that.
We decided to move the main part of the bathroom to the rear of the bathroom that has the best view and combine the closets into one closet, which required moving all of the plumbing, as well as the entrance to the new bathroom. Where the old toilet, tub and shower were is now the new extra-large closet. We had to frame in the walls where the glass blocks were once behind the tub and the old doors that once went to the shower and water closet. We installed a new soft close pocket doors going into the water closet and the new closet. A new window was added behind the tub taking advantage of the beautiful backyard. In the partial frameless shower we installed a fogless mirror, shower niches and a large built in bench. . An articulating wall mount TV was placed outside of the closet, to be viewed from anywhere in the bathroom.
The homeowners chose some great floating vanity cabinets to give their new bathroom a more modern feel that went along great with the large porcelain tile flooring. A decorative tumbled marble mosaic tile was chosen for the shower walls, which really makes it a wow factor! New recessed can lights were added to brighten up the room, as well as four new pendants hanging on either side of the three mirrors placed above the seated make-up area and sinks.
Design/Remodel by Hatfield Builders & Remodelers | Photography by Versatile Imaging
Storage and Wardrobe Design Ideas with Grey Cabinets
7