Storage and Wardrobe Design Ideas with Grey Cabinets
Refine by:
Budget
Sort by:Popular Today
161 - 180 of 1,022 photos
Item 1 of 3
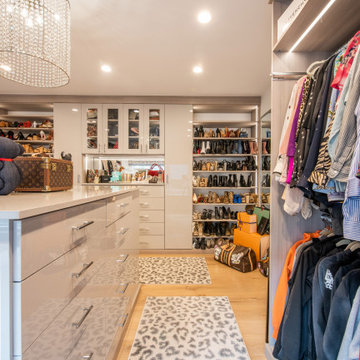
A gorgeous, classy, modern dressing room. This large walk-in has ample shoe and clothing storage. The shoe shelves and mirrored hutch are lit with ribbon lighting. The material is a light and bright neutral gray glossy melamine. The sleek handles mesh well with the modern and clean design.
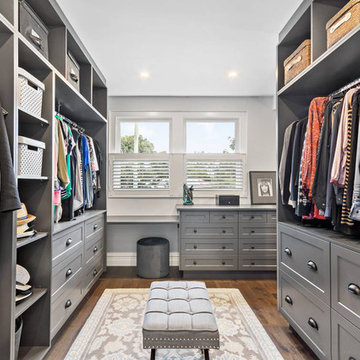
Creating the 'sex in the city' walk in wardrobe within the existing roof cavity has created a stunning storage zone. A sit down make-up area and shaker panel doors, finish this beautiful space.
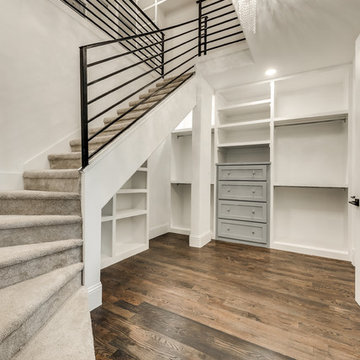
Large transitional gender-neutral walk-in wardrobe in Dallas with recessed-panel cabinets, grey cabinets, medium hardwood floors and brown floor.
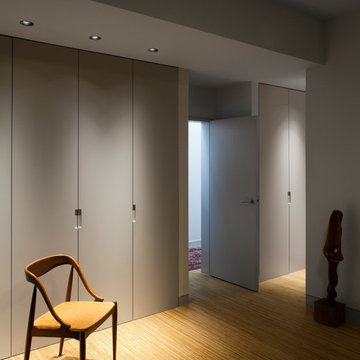
This is an example of a mid-sized contemporary gender-neutral built-in wardrobe in London with flat-panel cabinets, plywood floors and grey cabinets.
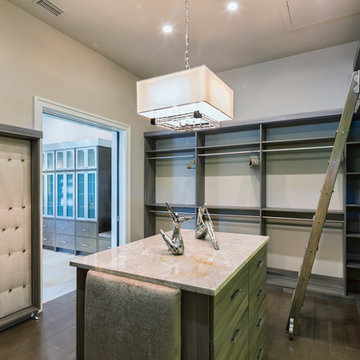
This closet takes custom to the next level with curved Naples Sabatini melamine sitting flush against these unique curved walls. Built-in ladder to reach top level areas and gorgeous wide frame sliding doors accented by green interior.
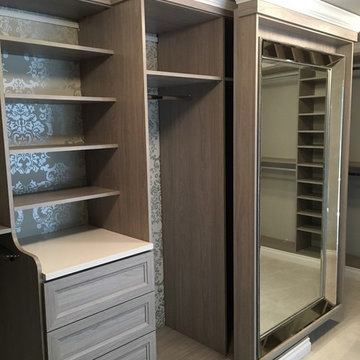
Inspiration for a large transitional gender-neutral walk-in wardrobe in Detroit with flat-panel cabinets, grey cabinets and carpet.
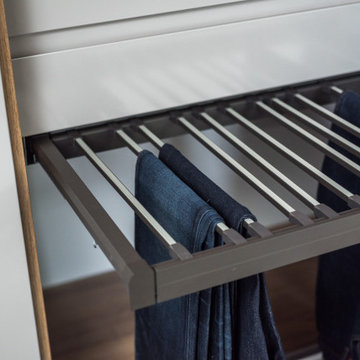
Check out this beautiful wardrobe project we just completed for our lovely returning client!
We have worked tirelessly to transform that awkward space under the sloped ceiling into a stunning, functional masterpiece. By collabortating with the client we've maximized every inch of that challenging area, creating a tailored wardrobe that seamlessly integrates with the unique architectural features of their home.
Don't miss out on the opportunity to enhance your living space. Contact us today and let us bring our expertise to your home, creating a customized solution that meets your unique needs and elevates your lifestyle. Let's make your home shine with smart spaces and bespoke designs!Contact us if you feel like your home would benefit from a one of a kind, signature furniture piece.
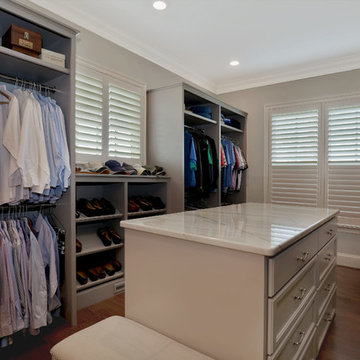
An expansive walk in closet includes an island which is great for folding and for extra cabinet storage. A French-country style bench is the perfect place to put shoes on or take them off at the end of a long day.
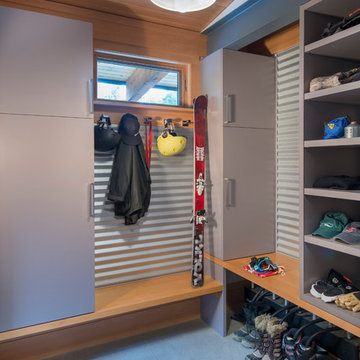
This house is discreetly tucked into its wooded site in the Mad River Valley near the Sugarbush Resort in Vermont. The soaring roof lines complement the slope of the land and open up views though large windows to a meadow planted with native wildflowers. The house was built with natural materials of cedar shingles, fir beams and native stone walls. These materials are complemented with innovative touches including concrete floors, composite exterior wall panels and exposed steel beams. The home is passively heated by the sun, aided by triple pane windows and super-insulated walls.
Photo by: Nat Rea Photography
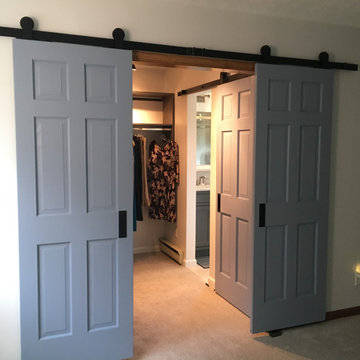
Sliding barn doors not only look awesome they serve a purpose here of preventing swinging doors getting in the way in a small space. The barn door to the bathroom doubles as a door over another small closet with-in the master closet.
H2 Llc provided the closet organization with in the closet working closely with the homeowners to obtain the perfect closet organization. This is such an improvement over the small reach-in closet that was removed to make a space for the walk-in closet.
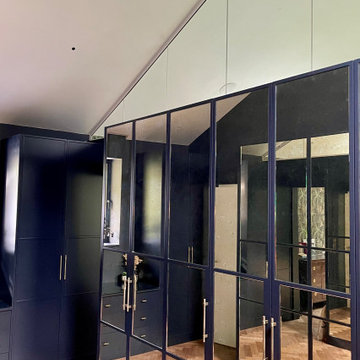
The large triangular glass partition above the wardrobes is where the bedroom is joined to this dressing room, providing additional light into the dressing room whilst increasing the impact of statement lighting and the high vaulted ceiling.
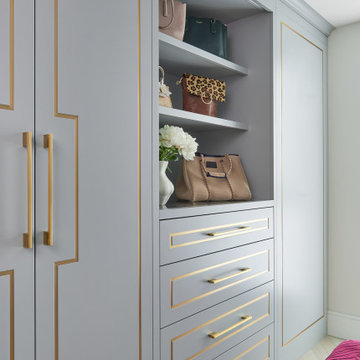
Dream Custom Dressing Room
Inspiration for a large modern women's walk-in wardrobe in Toronto with flat-panel cabinets, grey cabinets, light hardwood floors and white floor.
Inspiration for a large modern women's walk-in wardrobe in Toronto with flat-panel cabinets, grey cabinets, light hardwood floors and white floor.
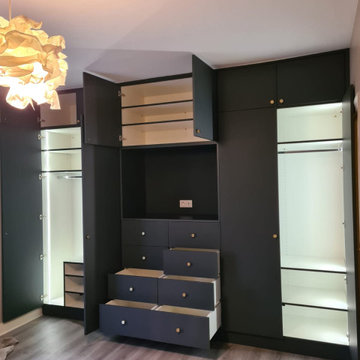
Le client avait besoin d’un dressing sur mesure intégrant une niche pour y incorporer une télévision. Sous cette télévision un ensemble de 8 tiroirs viennent donner un style très design et épuré. Sur les 2 parties droites et gauches des bandes leds intégrés et interrupteur à détection de mouvement infrarouge encastré.
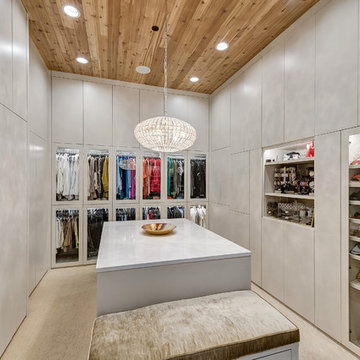
Master closet with ample built-in cabinets and plenty of shoe storage. Glass front doors and chandelier over island dresser with sitting area.
Charles Lauersdorf
Realty Pro Shots
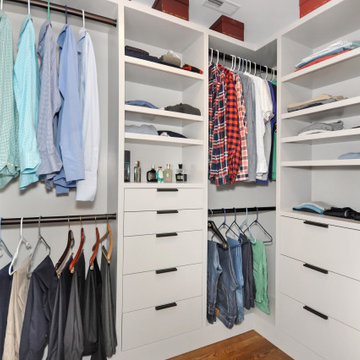
Custom man's walk-in closet with medium gray cabinetry, black hardware
Mid-sized transitional men's walk-in wardrobe in Boston with flat-panel cabinets, grey cabinets, medium hardwood floors and brown floor.
Mid-sized transitional men's walk-in wardrobe in Boston with flat-panel cabinets, grey cabinets, medium hardwood floors and brown floor.
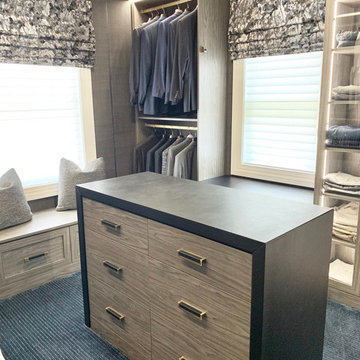
Men's Dressing room tailored to his specifications. Leather details, and textured materials highlighted by lighting throughout.
Photo of a large modern men's walk-in wardrobe in New York with flat-panel cabinets, grey cabinets, carpet and blue floor.
Photo of a large modern men's walk-in wardrobe in New York with flat-panel cabinets, grey cabinets, carpet and blue floor.
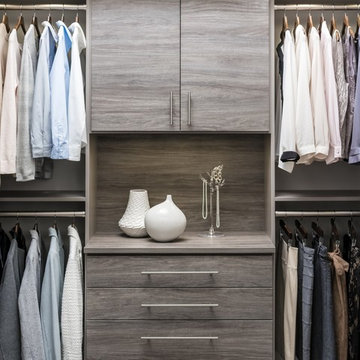
Photo of a large contemporary gender-neutral walk-in wardrobe in Chicago with flat-panel cabinets, grey cabinets, carpet and grey floor.
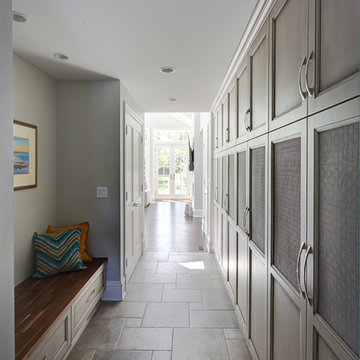
The locker cabinets in this mudroom have doors with wire mesh inserts for ventilation.
This is an example of a large transitional gender-neutral walk-in wardrobe in Chicago with recessed-panel cabinets, grey cabinets and porcelain floors.
This is an example of a large transitional gender-neutral walk-in wardrobe in Chicago with recessed-panel cabinets, grey cabinets and porcelain floors.
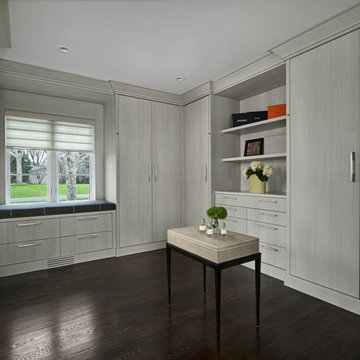
Her closet with floor to ceiling wardrobes, open shelves, window seat with storage, and warm hardwood floors.
Inspiration for a large midcentury walk-in wardrobe in Detroit with flat-panel cabinets, grey cabinets, dark hardwood floors and brown floor.
Inspiration for a large midcentury walk-in wardrobe in Detroit with flat-panel cabinets, grey cabinets, dark hardwood floors and brown floor.
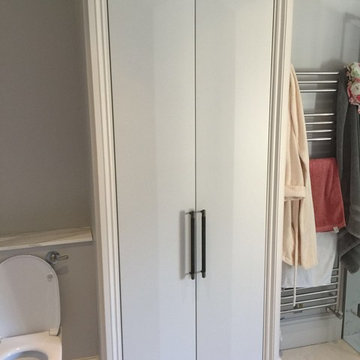
Arkadiusz Lipigorski
Design ideas for a large modern storage and wardrobe in London with recessed-panel cabinets, grey cabinets and ceramic floors.
Design ideas for a large modern storage and wardrobe in London with recessed-panel cabinets, grey cabinets and ceramic floors.
Storage and Wardrobe Design Ideas with Grey Cabinets
9