Storage and Wardrobe Design Ideas with Grey Cabinets
Refine by:
Budget
Sort by:Popular Today
181 - 200 of 1,023 photos
Item 1 of 3
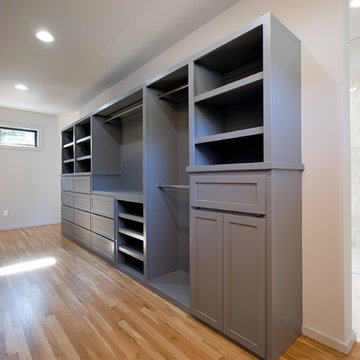
New Master Bedroom Closet. Photo by William Rossoto, Rossoto Art LLC
Photo of a mid-sized modern gender-neutral dressing room in Other with shaker cabinets, grey cabinets, light hardwood floors and brown floor.
Photo of a mid-sized modern gender-neutral dressing room in Other with shaker cabinets, grey cabinets, light hardwood floors and brown floor.
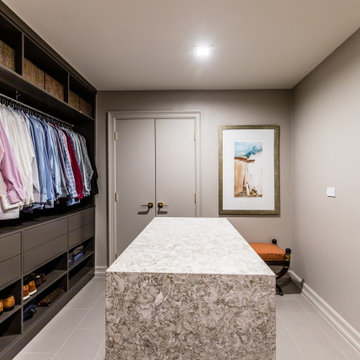
Design ideas for a mid-sized modern gender-neutral walk-in wardrobe in Dallas with flat-panel cabinets, grey cabinets, porcelain floors and grey floor.
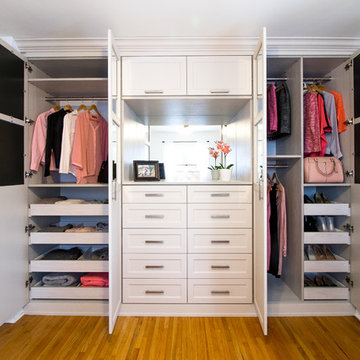
Mid-sized transitional women's dressing room in Minneapolis with shaker cabinets, grey cabinets and light hardwood floors.
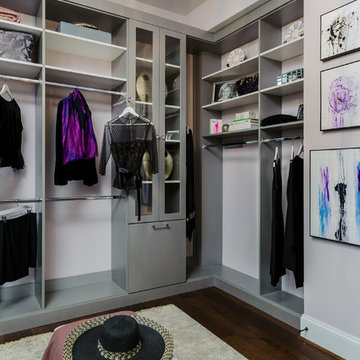
The Silver Frost cabinetry gives this closet a boutique feel.
Inspiration for a large contemporary women's dressing room in Richmond with glass-front cabinets, grey cabinets and dark hardwood floors.
Inspiration for a large contemporary women's dressing room in Richmond with glass-front cabinets, grey cabinets and dark hardwood floors.
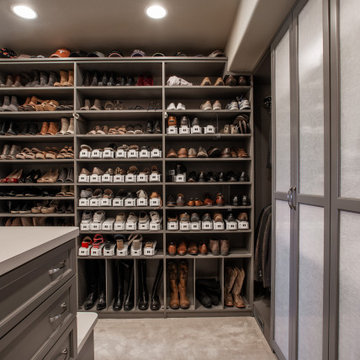
His and hers walk-in closet designed in a dark gray with linen door inserts and ample lighting running throughout the cabinets. An entire wall is dedicated to shoe storage and the center island is designed with his and her valet and jewelry drawers.
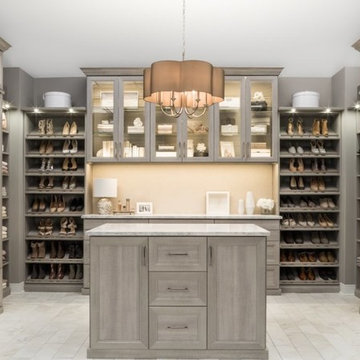
Inspiration for a large transitional walk-in wardrobe in Other with recessed-panel cabinets, grey cabinets and carpet.
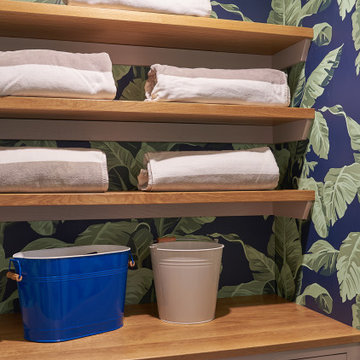
Inspiration for a mid-sized beach style gender-neutral walk-in wardrobe in New York with beaded inset cabinets and grey cabinets.
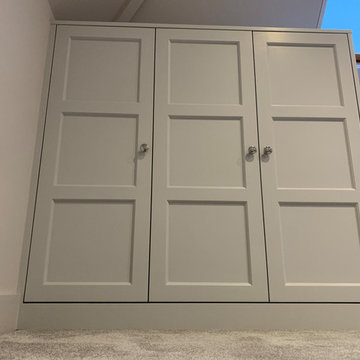
Shaker style wardrobes designed by Thomas Matthew finished in paint and paper library Lead 3 . Bespoke handmade bedroom wardrobes and dressing area. Every design is custom made with care by traditionally trained cabinet maker joiners and hand finished by our expert finishing team.
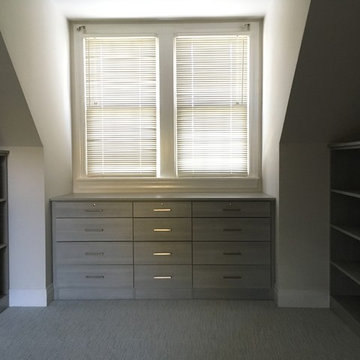
Gray Master Closet in Downers Grove, IL, attic space with dormer.
Design ideas for a mid-sized contemporary gender-neutral walk-in wardrobe in Chicago with flat-panel cabinets, grey cabinets and carpet.
Design ideas for a mid-sized contemporary gender-neutral walk-in wardrobe in Chicago with flat-panel cabinets, grey cabinets and carpet.
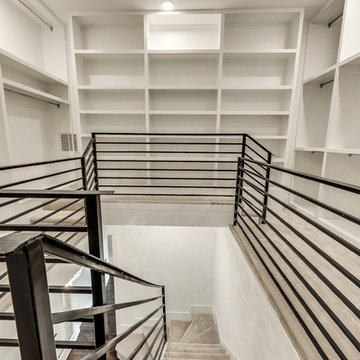
Inspiration for a large transitional gender-neutral walk-in wardrobe in Dallas with recessed-panel cabinets, grey cabinets, medium hardwood floors and brown floor.
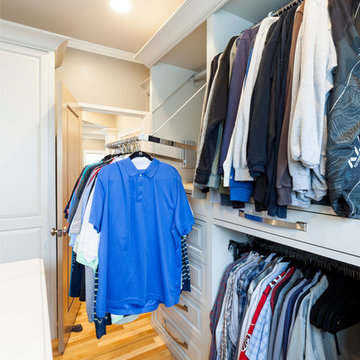
View of the motorized clothing rack lowering.
Large transitional gender-neutral walk-in wardrobe in Atlanta with raised-panel cabinets, grey cabinets, light hardwood floors and brown floor.
Large transitional gender-neutral walk-in wardrobe in Atlanta with raised-panel cabinets, grey cabinets, light hardwood floors and brown floor.
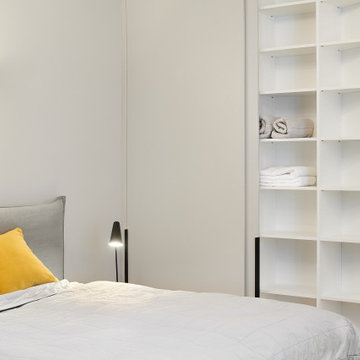
Die ungewöhnliche Grundrissform wird duch einen fast unsichtbaren Schrank entschärft und bietet so aussreichend Platz. Der Einbauschrank ist an die Schräge des Grundrisses angepasst und bietet so eine optimal ausgenutzte Nieschennutzung. Durch die in der Wandfarben lackierten Fronten verschwindet der Schrank im Gesamtbild. Dies wird auch noch weiter unterstrichen, da der Stuck weiteregeführt werden konnte.
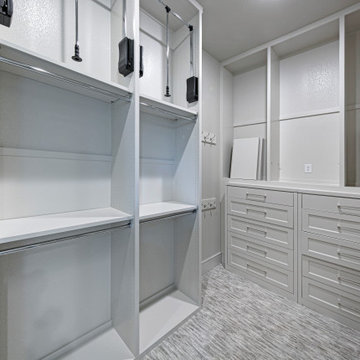
Large transitional gender-neutral walk-in wardrobe in Dallas with shaker cabinets, grey cabinets, carpet and grey floor.
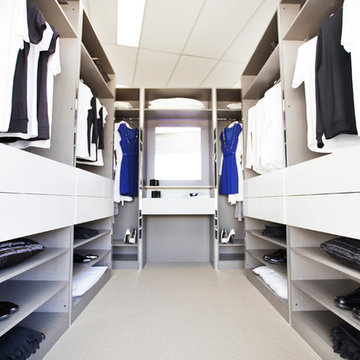
Chantelle Delves
Design ideas for a large modern gender-neutral walk-in wardrobe in Perth with flat-panel cabinets, grey cabinets and carpet.
Design ideas for a large modern gender-neutral walk-in wardrobe in Perth with flat-panel cabinets, grey cabinets and carpet.
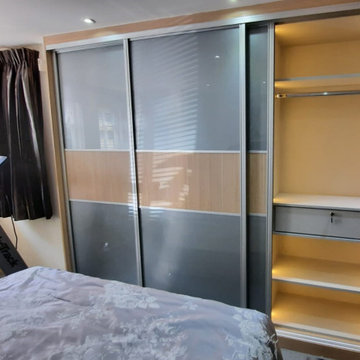
This Built-in Sliding Wardrobe project in Brent. Features with drawers and warm white LED light. Client is fully satisfied with our service provided. We succeeded in building an Sliding Wardrobe Unit in Brent Project.
To design and plan your hinged wardrobe, call our team at 0203 397 8387 and design your dream home at Inspired Elements.
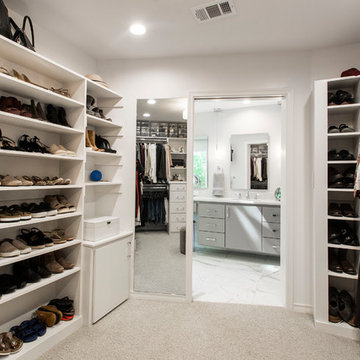
This home had a previous master bathroom remodel and addition with poor layout. Our homeowners wanted a whole new suite that was functional and beautiful. They wanted the new bathroom to feel bigger with more functional space. Their current bathroom was choppy with too many walls. The lack of storage in the bathroom and the closet was a problem and they hated the cabinets. They have a really nice large back yard and the views from the bathroom should take advantage of that.
We decided to move the main part of the bathroom to the rear of the bathroom that has the best view and combine the closets into one closet, which required moving all of the plumbing, as well as the entrance to the new bathroom. Where the old toilet, tub and shower were is now the new extra-large closet. We had to frame in the walls where the glass blocks were once behind the tub and the old doors that once went to the shower and water closet. We installed a new soft close pocket doors going into the water closet and the new closet. A new window was added behind the tub taking advantage of the beautiful backyard. In the partial frameless shower we installed a fogless mirror, shower niches and a large built in bench. . An articulating wall mount TV was placed outside of the closet, to be viewed from anywhere in the bathroom.
The homeowners chose some great floating vanity cabinets to give their new bathroom a more modern feel that went along great with the large porcelain tile flooring. A decorative tumbled marble mosaic tile was chosen for the shower walls, which really makes it a wow factor! New recessed can lights were added to brighten up the room, as well as four new pendants hanging on either side of the three mirrors placed above the seated make-up area and sinks.
Design/Remodel by Hatfield Builders & Remodelers | Photography by Versatile Imaging
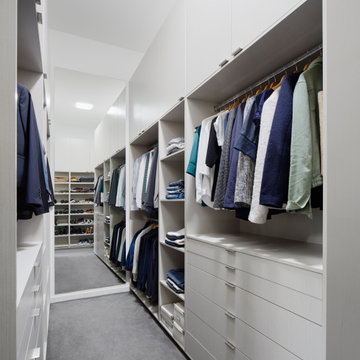
Custom designed Walk In Robe with integrated LED lighting to hang rails, built in drawers, shelving, shoe shelving and cupboard storage above.
Inspiration for a mid-sized contemporary gender-neutral walk-in wardrobe in Melbourne with flat-panel cabinets, grey cabinets, carpet and grey floor.
Inspiration for a mid-sized contemporary gender-neutral walk-in wardrobe in Melbourne with flat-panel cabinets, grey cabinets, carpet and grey floor.
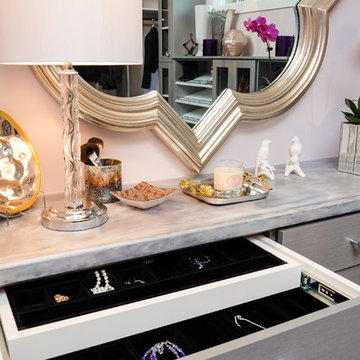
custom double deck jewelry drawers
This is an example of a mid-sized modern women's walk-in wardrobe in Los Angeles with flat-panel cabinets, grey cabinets and dark hardwood floors.
This is an example of a mid-sized modern women's walk-in wardrobe in Los Angeles with flat-panel cabinets, grey cabinets and dark hardwood floors.
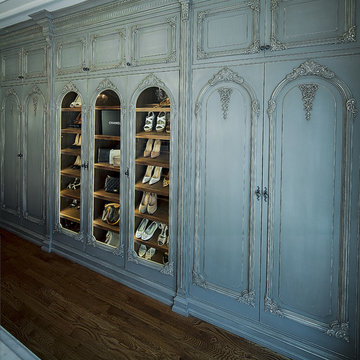
Large mediterranean women's walk-in wardrobe in New York with raised-panel cabinets, grey cabinets, dark hardwood floors and brown floor.
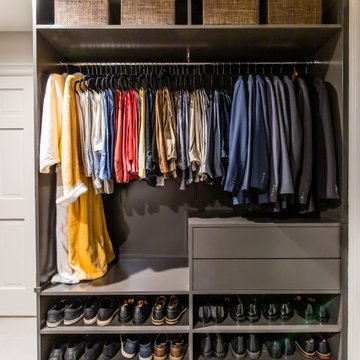
Inspiration for a mid-sized modern gender-neutral walk-in wardrobe in Dallas with flat-panel cabinets, grey cabinets, porcelain floors and grey floor.
Storage and Wardrobe Design Ideas with Grey Cabinets
10