Storage and Wardrobe Design Ideas with Grey Floor and Purple Floor
Refine by:
Budget
Sort by:Popular Today
201 - 220 of 4,456 photos
Item 1 of 3
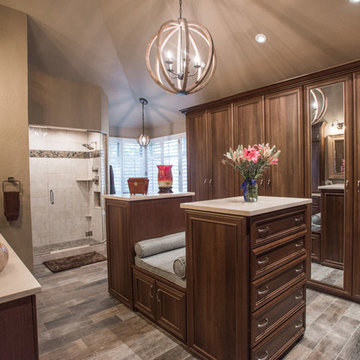
"When I first visited the client's house, and before seeing the space, I sat down with my clients to understand their needs. They told me they were getting ready to remodel their bathroom and master closet, and they wanted to get some ideas on how to make their closet better. The told me they wanted to figure out the closet before they did anything, so they presented their ideas to me, which included building walls in the space to create a larger master closet. I couldn't visual what they were explaining, so we went to the space. As soon as I got in the space, it was clear to me that we didn't need to build walls, we just needed to have the current closets torn out and replaced with wardrobes, create some shelving space for shoes and build an island with drawers in a bench. When I proposed that solution, they both looked at me with big smiles on their faces and said, 'That is the best idea we've heard, let's do it', then they asked me if I could design the vanity as well.
"I used 3/4" Melamine, Italian walnut, and Donatello thermofoil. The client provided their own countertops." - Leslie Klinck, Designer
See more photos of this project under 'Master Bathroom & Closet Combination'.
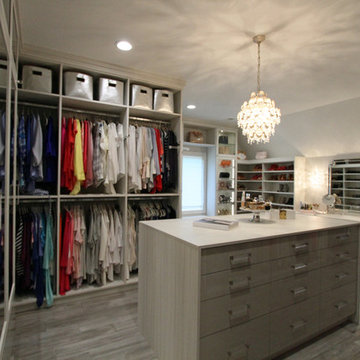
Large transitional women's walk-in wardrobe in Detroit with glass-front cabinets, light wood cabinets, light hardwood floors and grey floor.
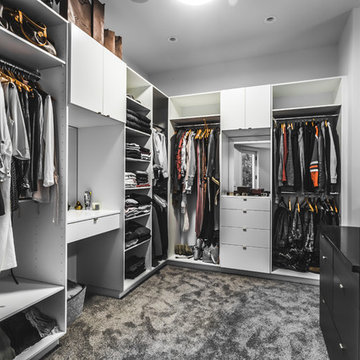
This is an example of a contemporary storage and wardrobe in Edmonton with flat-panel cabinets, white cabinets, carpet and grey floor.
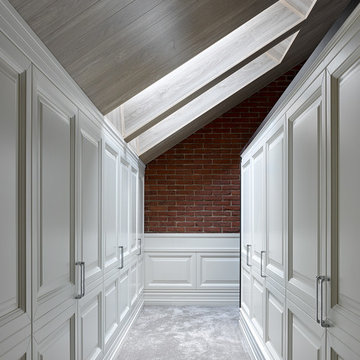
This is an example of a transitional gender-neutral walk-in wardrobe in Moscow with white cabinets, carpet, grey floor and raised-panel cabinets.
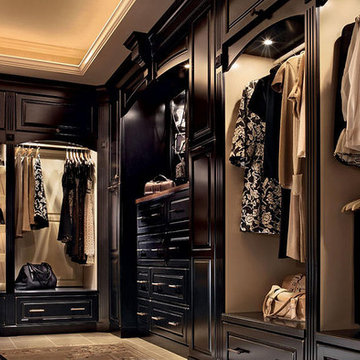
Photo of a large traditional gender-neutral walk-in wardrobe in Orlando with raised-panel cabinets, dark wood cabinets, porcelain floors and grey floor.
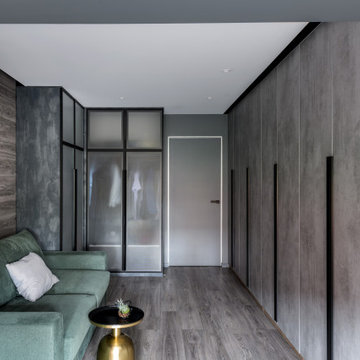
Large contemporary men's walk-in wardrobe in Novosibirsk with glass-front cabinets, grey cabinets, vinyl floors and grey floor.
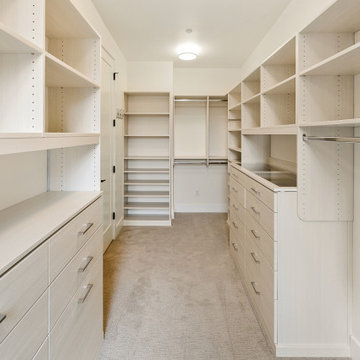
Inspiration for a large modern gender-neutral walk-in wardrobe in Seattle with flat-panel cabinets, light wood cabinets, carpet and grey floor.
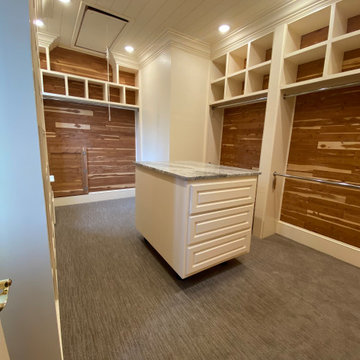
This master closet was expanded into a dressing area It previously had 2 entrances with morning bar and ladies vanity. We closed one entrance, relocated the morning bar and makeup vanity to create one large closet.
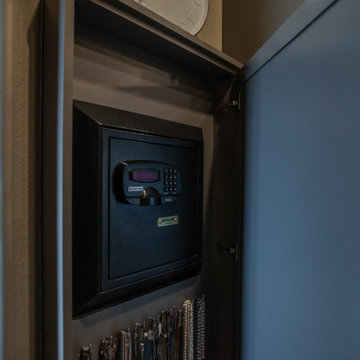
His and hers walk-in closet designed in a dark gray with linen door inserts and ample lighting running throughout the cabinets. An entire wall is dedicated to shoe storage and the center island is designed with his and her valet and jewelry drawers.
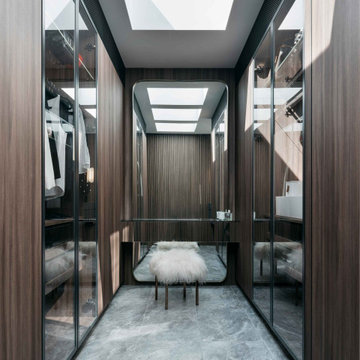
Photo of a contemporary walk-in wardrobe in Sydney with porcelain floors, grey floor, glass-front cabinets and dark wood cabinets.
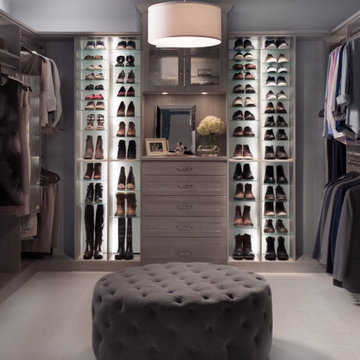
Maximize every inch of space in your walk-in closet. You will have even more room for your favorite shoes, tops, handbags, and accessories! Visit our website InspiredClosetsVT.com to schedule your Free Design Consultation today.
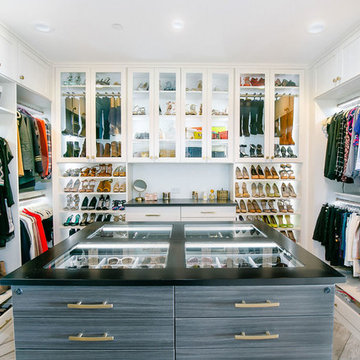
Inspiration for an expansive transitional gender-neutral walk-in wardrobe in Sacramento with flat-panel cabinets, white cabinets, medium hardwood floors and grey floor.
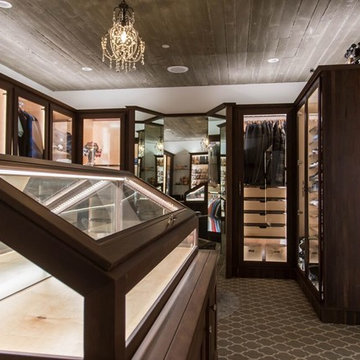
This modern meets transitional closet is designed for the utmost in luxury! From its exotic ebony framed custom cabinetry to the jewelry display box island - no expense was spared! Also take note to the stellar custom chrome pull handles and the large safe door leading into this massive concrete enclosed master closet.
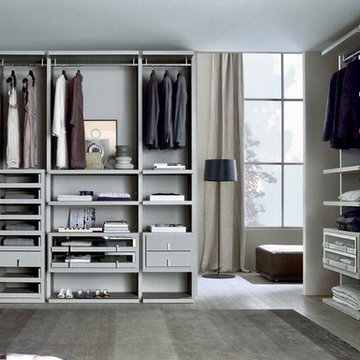
Photo of a large contemporary gender-neutral walk-in wardrobe in Miami with grey cabinets, medium hardwood floors, grey floor and open cabinets.
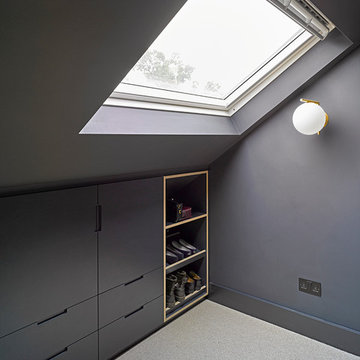
Photographer: Siobhan Doran
Small industrial storage and wardrobe in London with grey cabinets and grey floor.
Small industrial storage and wardrobe in London with grey cabinets and grey floor.
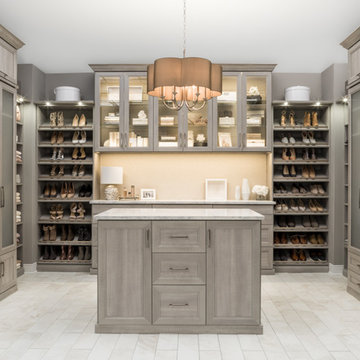
Inspiration for a large transitional gender-neutral dressing room in Charleston with glass-front cabinets, beige cabinets, porcelain floors and grey floor.
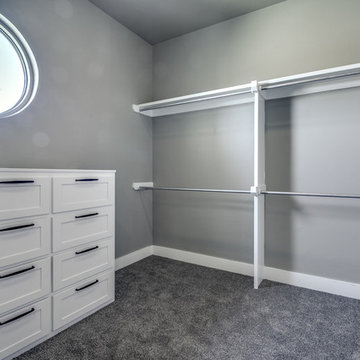
Walter Galaviz, Photography.
This is an example of a mid-sized traditional gender-neutral walk-in wardrobe in Austin with shaker cabinets, white cabinets, carpet and grey floor.
This is an example of a mid-sized traditional gender-neutral walk-in wardrobe in Austin with shaker cabinets, white cabinets, carpet and grey floor.
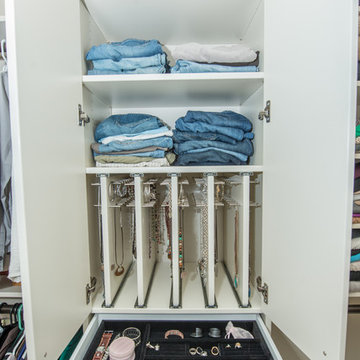
Wilhelm Photography
Design ideas for a large traditional gender-neutral walk-in wardrobe in Other with open cabinets, white cabinets, carpet and grey floor.
Design ideas for a large traditional gender-neutral walk-in wardrobe in Other with open cabinets, white cabinets, carpet and grey floor.
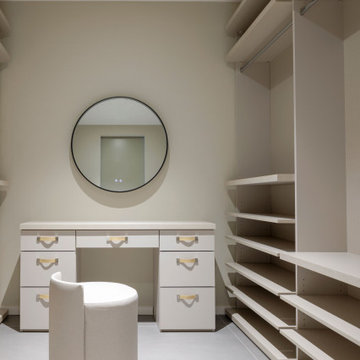
this closet incorporates a Make up vanity with a lighted mirror. all in linen laminate and leather pulls give a finished touch
Inspiration for a mid-sized modern women's dressing room in Miami with open cabinets, beige cabinets and grey floor.
Inspiration for a mid-sized modern women's dressing room in Miami with open cabinets, beige cabinets and grey floor.
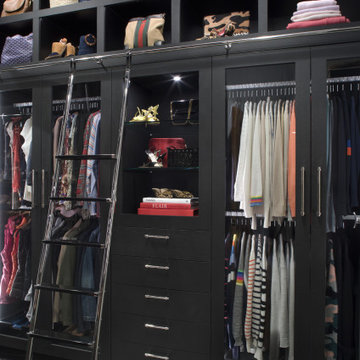
Remodeled space, custom-made leather front cabinetry with special attention paid to the lighting. Ikat patterned wool carpet and polished nickeled hardware add a level of luxe.
Storage and Wardrobe Design Ideas with Grey Floor and Purple Floor
11