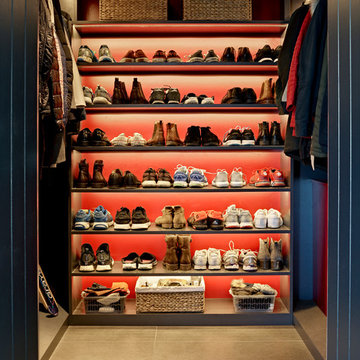Storage and Wardrobe Design Ideas with Grey Floor and Purple Floor
Refine by:
Budget
Sort by:Popular Today
241 - 260 of 4,474 photos
Item 1 of 3
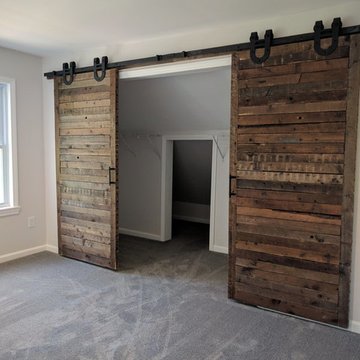
Allison Collins
Mid-sized contemporary gender-neutral walk-in wardrobe in Boston with carpet and grey floor.
Mid-sized contemporary gender-neutral walk-in wardrobe in Boston with carpet and grey floor.
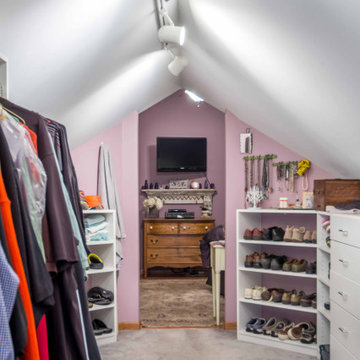
This is an example of a mid-sized traditional gender-neutral walk-in wardrobe in Chicago with open cabinets, white cabinets, carpet, grey floor and vaulted.
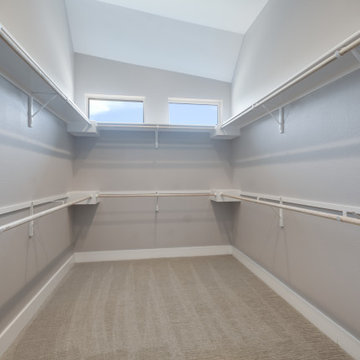
Large modern gender-neutral walk-in wardrobe in Austin with open cabinets, white cabinets, carpet, grey floor and vaulted.
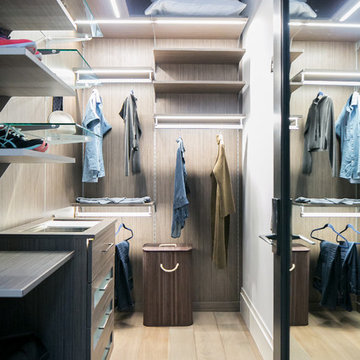
Small Closet Organization
Interior Design Firm, Robeson Design
Closet Factory (Denver)
Contractor, Earthwood Custom Remodeling, Inc.
Cabinetry, Exquisite Kitchen Design (Denver)
Photos by Ryan Garvin
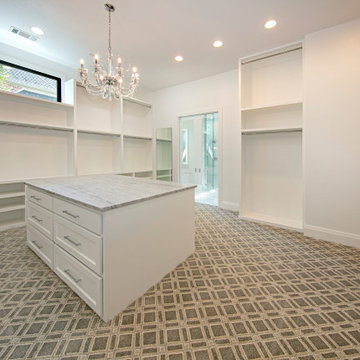
Inspiration for an expansive transitional gender-neutral walk-in wardrobe in Dallas with shaker cabinets, white cabinets and grey floor.
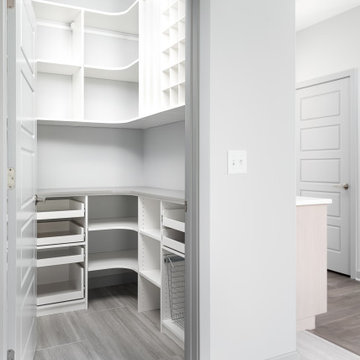
Family center to hold all your needed school and house hold paperwork and office supplies.
This is an example of a large modern gender-neutral walk-in wardrobe in Chicago with open cabinets, white cabinets and grey floor.
This is an example of a large modern gender-neutral walk-in wardrobe in Chicago with open cabinets, white cabinets and grey floor.
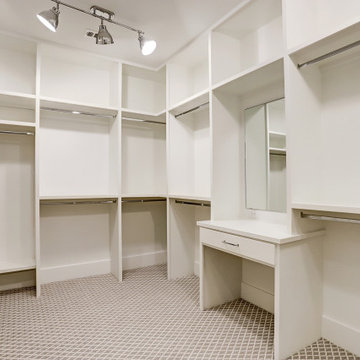
Photo of a large transitional storage and wardrobe in Houston with white cabinets and grey floor.
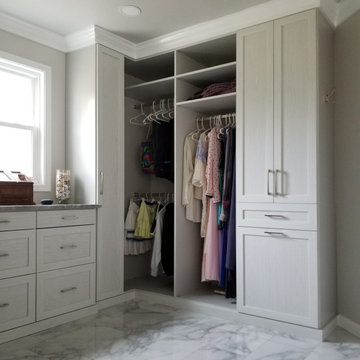
We designed this beautiful dressing area to transition into my client's new renovated glam Master Bathroom. With a grey and white palette this calming space is the perfect place to start and end your day!
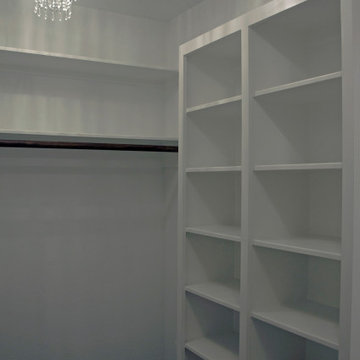
Inspiration for a mid-sized transitional gender-neutral walk-in wardrobe in Houston with white cabinets, porcelain floors and grey floor.
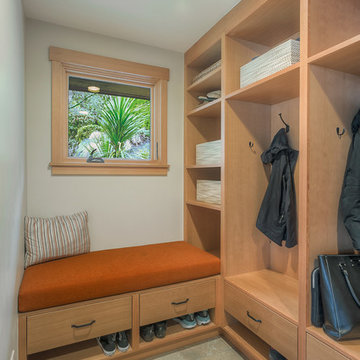
Mud room with custom built-ins for storage of coats and shoes. A built-in bench with custom upholstery provides a place to sit while taking off shoes.
Photo: Image Arts Photography
Design: H2D Architecture + Design
www.h2darchitects.com
Construction: Thomas Jacobson Construction
Interior Design: Gary Henderson Interiors
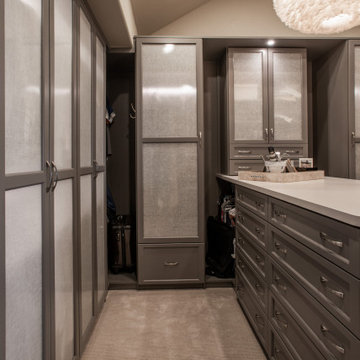
His and hers walk-in closet designed in a dark gray with linen door inserts and ample lighting running throughout the cabinets. An entire wall is dedicated to shoe storage and the center island is designed with his and her valet and jewelry drawers.
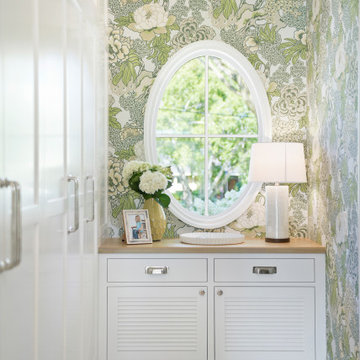
Photo of a beach style walk-in wardrobe in Minneapolis with louvered cabinets, white cabinets and grey floor.
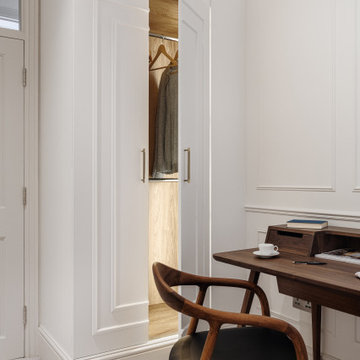
Transforming a small and dimly lit room into a multi-functional space that serves as a wardrobe, office, and guest bedroom requires thoughtful design choices to maximize light and create an inviting atmosphere. Here’s how the combination of white colours, mirrors, light furniture, and strategic lighting achieves this effect:
Utilizing White Colors and Mirrors
White Colors: Painting the walls and perhaps even the ceiling in white immediately brightens the space by reflecting both natural and artificial light. White surfaces act as a canvas, making the room feel more open and spacious.
Mirrors: Strategically placing mirrors can significantly enhance the room's brightness and sense of space. Mirrors reflect light around the room, making it feel larger and more open. Positioning a mirror opposite a window can maximize the reflection of natural light, while placing them near a light source can brighten up dark corners.
Incorporating Transparent Furniture
Heai’s Desk and Chair: Choosing delicate furniture, like Heai's desk and chair, contributes to a lighter feel in the room. Transparent furniture has a minimal visual footprint, making the space appear less cluttered and more open. This is particularly effective in small spaces where every square inch counts.
Adding Color and Warm Light
Sunflower Yellow Sofa: Introducing a piece of furniture in sunflower yellow provides a vibrant yet cosy focal point in the room. The cheerful colour can make the space feel more welcoming and lively, offsetting the lack of natural light.
Warm Light from Wes Elm: Lighting is crucial in transforming the atmosphere of a room. Warm light creates a cosy and inviting ambience, essential for a multi-functional space that serves as an office and guest bedroom. A light fixture from Wes Elm, known for its stylish and warm lighting solutions, can illuminate the room with a soft glow, enhancing the overall warmth and airiness.
The Overall Effect
The combination of these elements transforms a small, dark room into a bright, airy, and functional space. White colours and mirrors effectively increase light and the perception of space, while transparent furniture minimizes visual clutter. The sunflower yellow sofa and warm lighting introduce warmth and vibrancy, making the room welcoming for work, relaxation, and sleep. This thoughtful approach ensures the room serves its multi-functional purpose while maintaining a light, airy atmosphere.
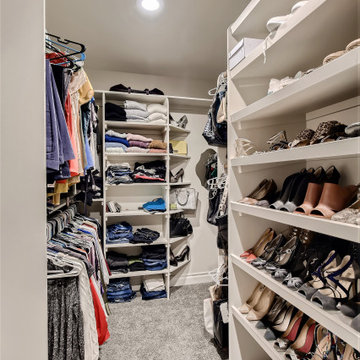
Master closet with built-in shelving
Inspiration for a large traditional women's walk-in wardrobe in Denver with carpet and grey floor.
Inspiration for a large traditional women's walk-in wardrobe in Denver with carpet and grey floor.
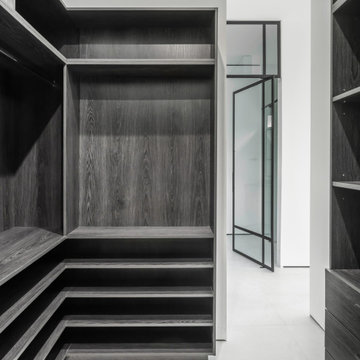
Photo of a large contemporary gender-neutral storage and wardrobe in Miami with flat-panel cabinets, dark wood cabinets, ceramic floors and grey floor.
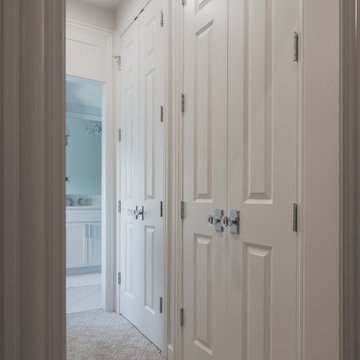
Design ideas for a small traditional gender-neutral built-in wardrobe in Chicago with carpet and grey floor.
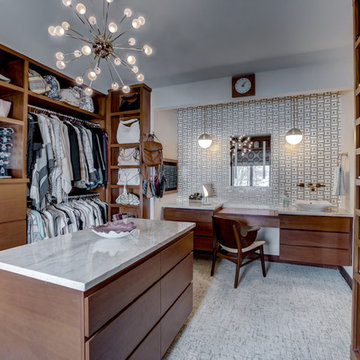
We converted a small office into a generous walk-in closet and connected it with a cased opening from the bedroom. The new closet also includes a makeup area and second vanity sink.
Photo provided by: KWREG
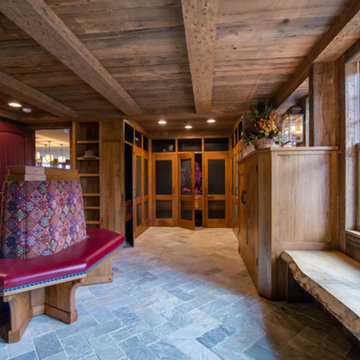
Inspiration for a large country gender-neutral walk-in wardrobe in Boston with shaker cabinets, medium wood cabinets, slate floors and grey floor.
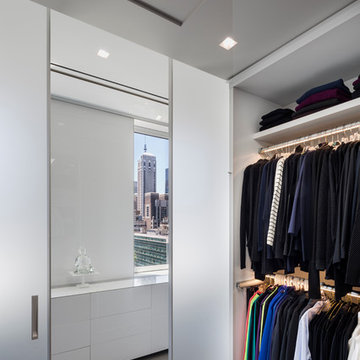
© David Sundberg/Esto
Design ideas for a contemporary gender-neutral walk-in wardrobe in New York with grey floor.
Design ideas for a contemporary gender-neutral walk-in wardrobe in New York with grey floor.
Storage and Wardrobe Design Ideas with Grey Floor and Purple Floor
13
