Storage and Wardrobe Design Ideas with Light Hardwood Floors and Bamboo Floors
Refine by:
Budget
Sort by:Popular Today
81 - 100 of 6,948 photos
Item 1 of 3
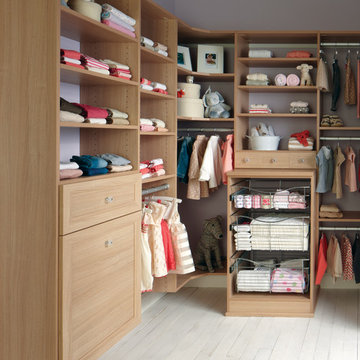
Inspiration for a large traditional storage and wardrobe in Austin with light hardwood floors.
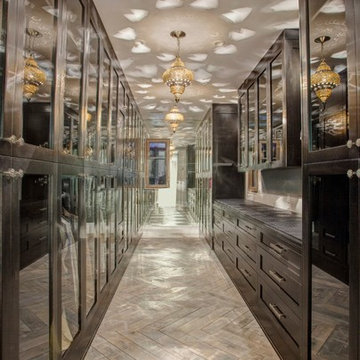
Master Suite Walk-In Closet with Endless Built-In Cabinetry -
General Contractor: McCaffery Home Builders
Inspiration for a large transitional gender-neutral walk-in wardrobe in Orange County with glass-front cabinets, dark wood cabinets and light hardwood floors.
Inspiration for a large transitional gender-neutral walk-in wardrobe in Orange County with glass-front cabinets, dark wood cabinets and light hardwood floors.

Alyssa Kirsten
Design ideas for a small contemporary gender-neutral built-in wardrobe in New York with flat-panel cabinets, white cabinets and light hardwood floors.
Design ideas for a small contemporary gender-neutral built-in wardrobe in New York with flat-panel cabinets, white cabinets and light hardwood floors.
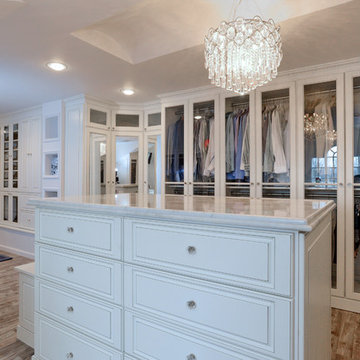
Scott Janelli Photography, Bridgewater, NJ
Photo of a traditional dressing room in New York with white cabinets and light hardwood floors.
Photo of a traditional dressing room in New York with white cabinets and light hardwood floors.
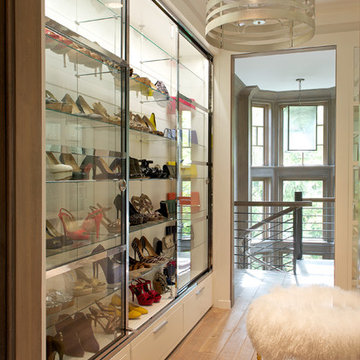
RR Builders
Mid-sized transitional women's walk-in wardrobe in New York with light hardwood floors and white cabinets.
Mid-sized transitional women's walk-in wardrobe in New York with light hardwood floors and white cabinets.
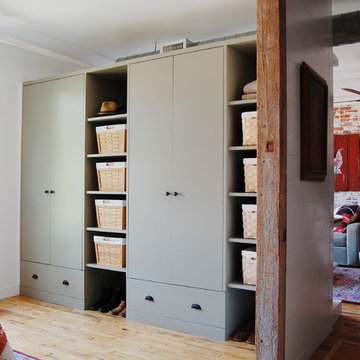
Photo: Corynne Pless © 2013 Houzz
Design ideas for an industrial storage and wardrobe in New York with light hardwood floors.
Design ideas for an industrial storage and wardrobe in New York with light hardwood floors.
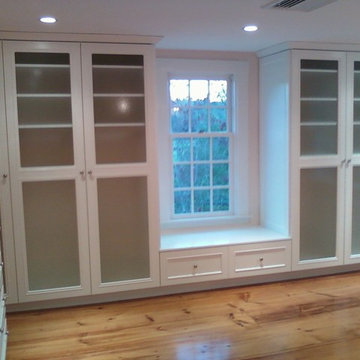
Walk-in closet with frosted glass doors to keep out the dust and hide any dissarray.
Inspiration for a large modern gender-neutral walk-in wardrobe in Boston with light hardwood floors.
Inspiration for a large modern gender-neutral walk-in wardrobe in Boston with light hardwood floors.
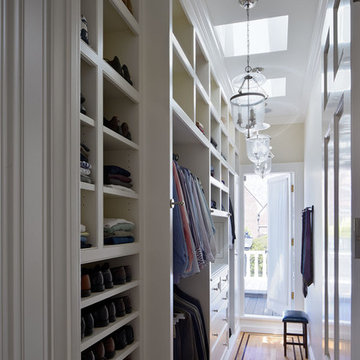
This space is 4’-6” wide by 14’-6” long. This was a space created by removing an exterior deck area and adding this conditioned space.
This is an example of a traditional dressing room in San Francisco with light hardwood floors.
This is an example of a traditional dressing room in San Francisco with light hardwood floors.
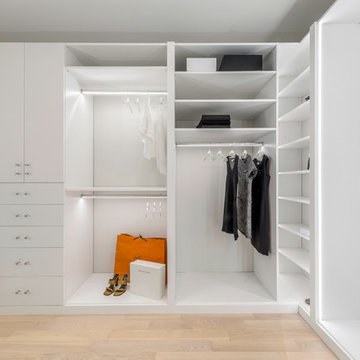
Photo of a large contemporary women's walk-in wardrobe in New York with flat-panel cabinets, white cabinets, light hardwood floors and beige floor.

Large country storage and wardrobe in Raleigh with beaded inset cabinets, beige cabinets, light hardwood floors and brown floor.
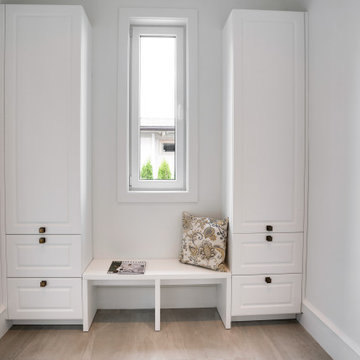
Mudroom
This is an example of a small transitional storage and wardrobe in Vancouver with recessed-panel cabinets, light hardwood floors and beige floor.
This is an example of a small transitional storage and wardrobe in Vancouver with recessed-panel cabinets, light hardwood floors and beige floor.
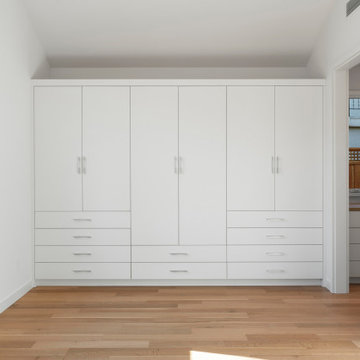
Photography by Open Homes
Inspiration for a small modern storage and wardrobe in San Francisco with white cabinets, light hardwood floors and brown floor.
Inspiration for a small modern storage and wardrobe in San Francisco with white cabinets, light hardwood floors and brown floor.
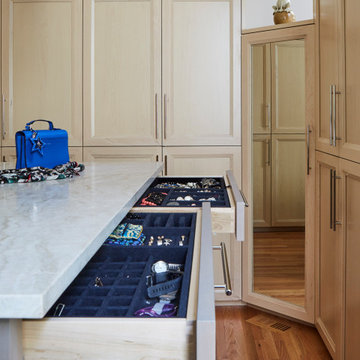
Design ideas for a large contemporary gender-neutral walk-in wardrobe in Chicago with recessed-panel cabinets, medium wood cabinets, light hardwood floors, brown floor and vaulted.
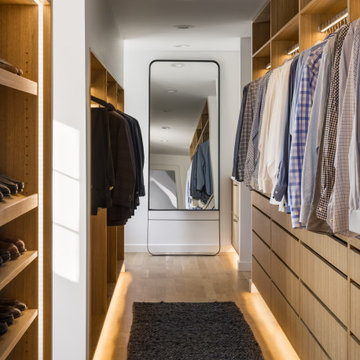
This is an example of a mid-sized contemporary men's storage and wardrobe in Kansas City with flat-panel cabinets, yellow cabinets, light hardwood floors and brown floor.
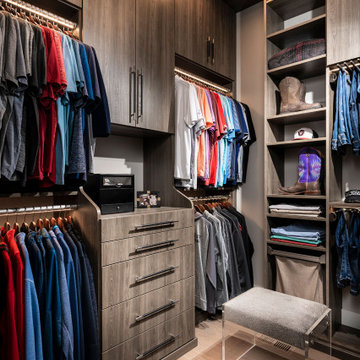
Photo of a mid-sized modern men's walk-in wardrobe in Other with flat-panel cabinets, medium wood cabinets, light hardwood floors and brown floor.
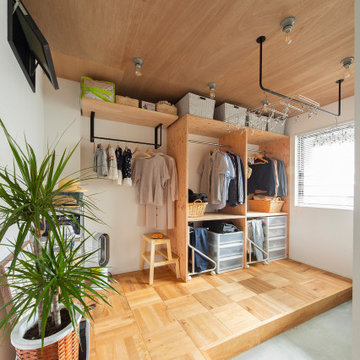
Photo of an industrial gender-neutral walk-in wardrobe in Osaka with open cabinets, wood, light wood cabinets, light hardwood floors and beige floor.
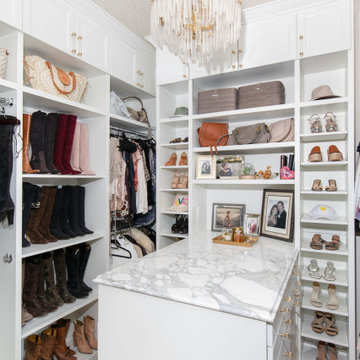
Design ideas for a mid-sized transitional walk-in wardrobe in Austin with shaker cabinets, white cabinets, light hardwood floors and wallpaper.
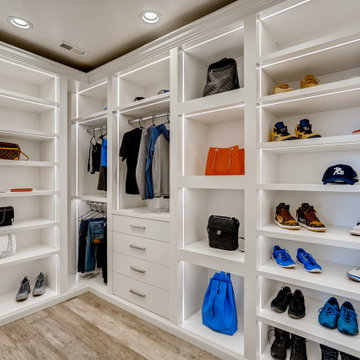
Modern, white, bright walk-in closet with custom lighting and double-thick panels. His and her sides include room for purses, shoes, briefcases, and plenty of space for clothing. 4 drawers are included on each side of the closet.
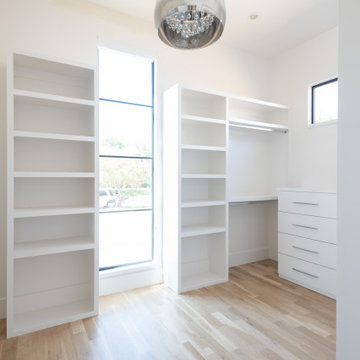
Design ideas for a large transitional gender-neutral walk-in wardrobe in Dallas with flat-panel cabinets, white cabinets and light hardwood floors.
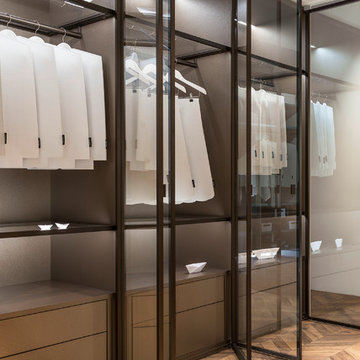
Trend Collection from BAU-Closets
Inspiration for a large modern gender-neutral built-in wardrobe in Boston with glass-front cabinets, medium wood cabinets, light hardwood floors and brown floor.
Inspiration for a large modern gender-neutral built-in wardrobe in Boston with glass-front cabinets, medium wood cabinets, light hardwood floors and brown floor.
Storage and Wardrobe Design Ideas with Light Hardwood Floors and Bamboo Floors
5