Storage and Wardrobe Design Ideas with Light Hardwood Floors and Bamboo Floors
Refine by:
Budget
Sort by:Popular Today
101 - 120 of 6,948 photos
Item 1 of 3
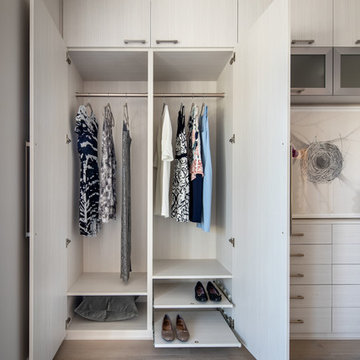
Small contemporary gender-neutral built-in wardrobe in San Francisco with flat-panel cabinets, light wood cabinets, light hardwood floors and brown floor.
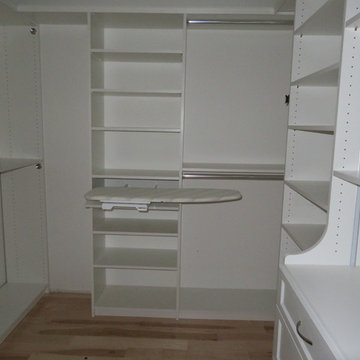
This is an example of a small transitional gender-neutral walk-in wardrobe in Philadelphia with open cabinets, white cabinets, light hardwood floors and beige floor.
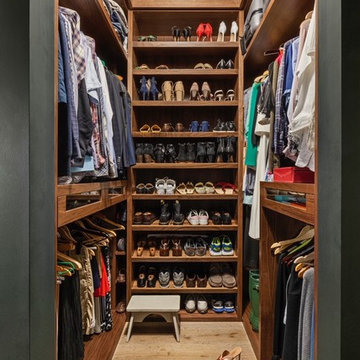
Inspiration for a transitional gender-neutral walk-in wardrobe in New York with open cabinets, medium wood cabinets, light hardwood floors and beige floor.
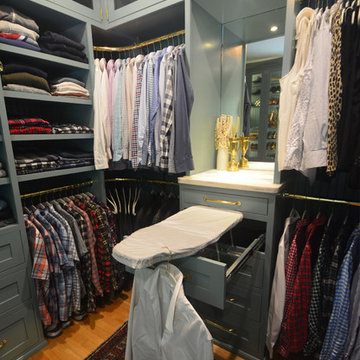
The home owners desired a more efficient and refined design for their master closet renovation project. The new custom cabinetry offers storage options for all types of clothing and accessories. A lit cabinet with adjustable shelves puts shoes on display. A custom designed cover encloses the existing heating radiator below the shoe cabinet. The built-in vanity with marble top includes storage drawers below for jewelry, smaller clothing items and an ironing board. Custom curved brass closet rods are mounted at multiple heights for various lengths of clothing. The brass cabinetry hardware is from Restoration Hardware. This second floor master closet also features a stackable washer and dryer for convenience. Design and construction by One Room at a Time, Inc.

Walk-in closet
Design ideas for a large modern gender-neutral walk-in wardrobe in Los Angeles with flat-panel cabinets, medium wood cabinets, light hardwood floors and beige floor.
Design ideas for a large modern gender-neutral walk-in wardrobe in Los Angeles with flat-panel cabinets, medium wood cabinets, light hardwood floors and beige floor.
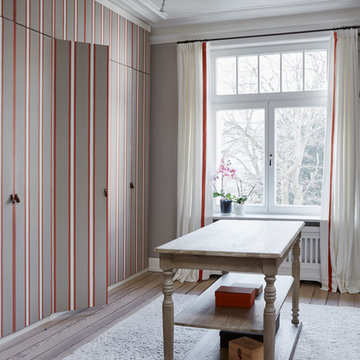
Nina Struwe Photography
Mid-sized traditional gender-neutral dressing room in Hamburg with flat-panel cabinets, light hardwood floors and beige floor.
Mid-sized traditional gender-neutral dressing room in Hamburg with flat-panel cabinets, light hardwood floors and beige floor.
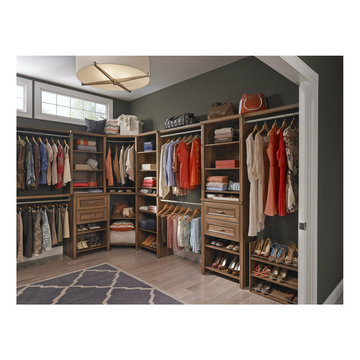
Design ideas for a large transitional gender-neutral dressing room in DC Metro with recessed-panel cabinets, medium wood cabinets, light hardwood floors and beige floor.
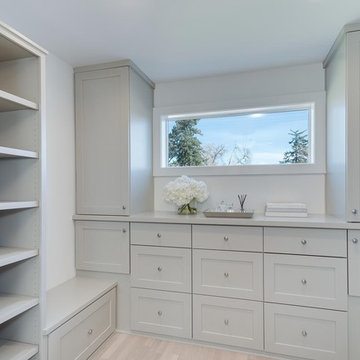
Design ideas for a large transitional gender-neutral walk-in wardrobe in Denver with shaker cabinets, grey cabinets, light hardwood floors and beige floor.
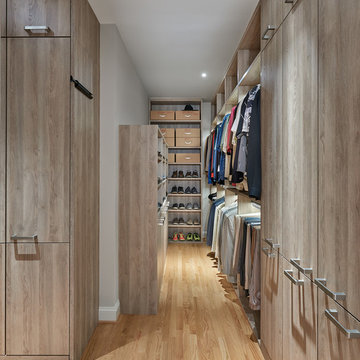
The client wished to combine the existing his and her walk-in closets into one refined dressing area— with certain items in plain view, and others tucked neatly out-of-sight. Modern cabinetry and shelving in gray-brown laminate provide ample storage for the gentlemen’s shoes and hats; lit closet rods illuminate the space for aging eyes, making choosing between shirts and slacks a breeze. Three roll-out hampers keep the closet tidy and conveniently organized for laundering and dry cleaning. Photography by Anice Hoachlander.
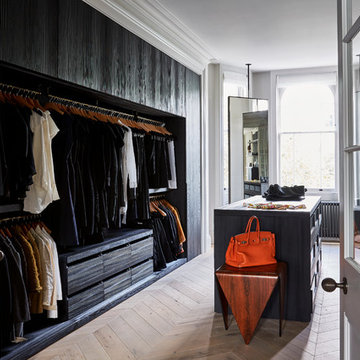
Large contemporary dressing room in London with light hardwood floors, open cabinets and beige floor.
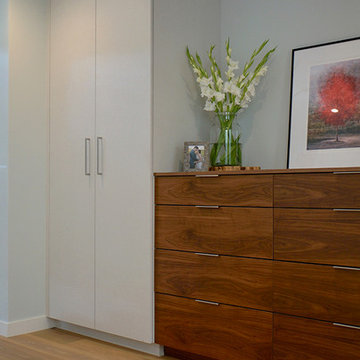
walnut cabinets
top knob
linen closets
built-in
This is an example of a small modern gender-neutral built-in wardrobe in San Francisco with flat-panel cabinets, medium wood cabinets and light hardwood floors.
This is an example of a small modern gender-neutral built-in wardrobe in San Francisco with flat-panel cabinets, medium wood cabinets and light hardwood floors.
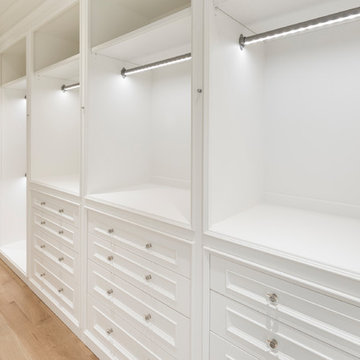
Builder: John Kraemer & Sons | Building Architecture: Charlie & Co. Design | Interiors: Martha O'Hara Interiors | Photography: Landmark Photography
Photo of a large transitional gender-neutral walk-in wardrobe in Minneapolis with white cabinets, light hardwood floors and recessed-panel cabinets.
Photo of a large transitional gender-neutral walk-in wardrobe in Minneapolis with white cabinets, light hardwood floors and recessed-panel cabinets.
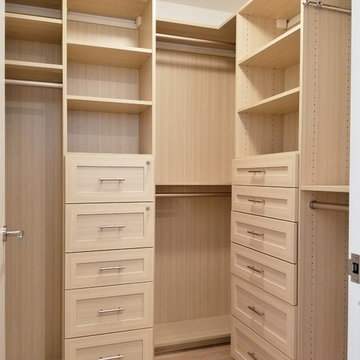
THIS SMALL WALK-IN CLOSET DONE IN ETCHED SUMMER BREEZE FINISH WITH SMALL SHAKERS DRAWERS STYLE FEATURE A LONG HANGING AREA AND PLENTY OF REGULAR HANGING. 11 DRAWERS INCLUDING TWO JEWELRY DRAWERS WITH JEWELRY INSERTS, TWO TILT-OUT DRAWERS FACES WITH LOCKS TO KEEP VALUABLES.
THIS CLOSET WITH IT'S PREVIOUS SETTING (ROD AND SHELF) HELD LESS THAN 10 FEET HANGING, THIS DESIGN WILL ALLOW APPROX 12 FEET OF HANGING ALONE, THE ADJUSTABLE SHELVING FOR FOLDED ITEMS, HANDBAGS AND HATS STORAGE AND PLENTY OF DRAWERS KEEPING SMALLER AND LARGER GARMENTS NEAT AND ORGANIZED
DETAILS:
*Shaker Small faces
*Full extension ball bearing slide - for all drawers
*Satin Nickel Bar Pull #H709 - for all handles
*Garment rod: Satin Nickel
PHOTOS TAKEN BY BEN AVIRAM
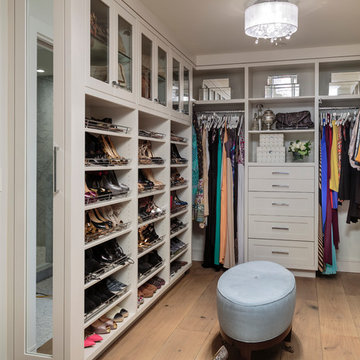
Photo of a large transitional women's walk-in wardrobe in Orange County with open cabinets, white cabinets and light hardwood floors.
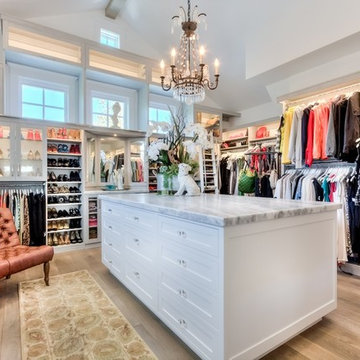
interior designer: Kathryn Smith
Inspiration for an expansive country women's walk-in wardrobe in Orange County with open cabinets, white cabinets and light hardwood floors.
Inspiration for an expansive country women's walk-in wardrobe in Orange County with open cabinets, white cabinets and light hardwood floors.
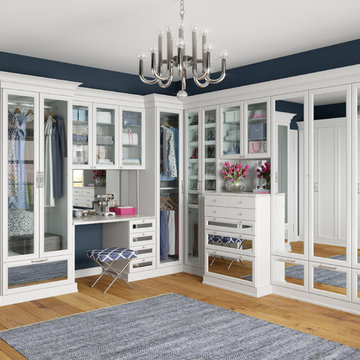
Large contemporary women's dressing room in Los Angeles with glass-front cabinets, white cabinets and light hardwood floors.
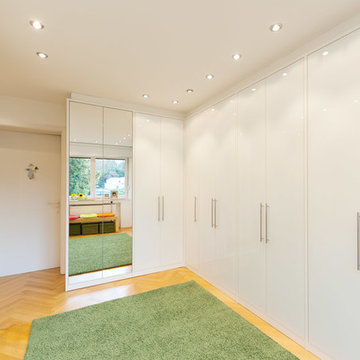
Inspiration for a large contemporary gender-neutral walk-in wardrobe in Essen with flat-panel cabinets, white cabinets and light hardwood floors.
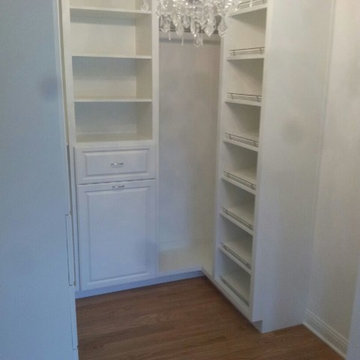
Angled shelving with shoe fences attached to the front. Extra deep corner to allow more hanging storage space. Tilt out hamper concealed behind large door on center cabinet with drawer above.
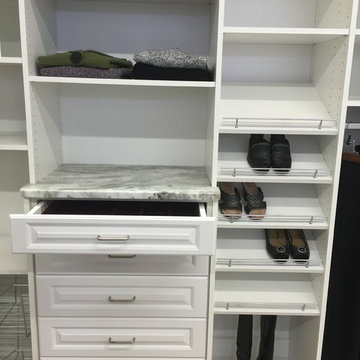
Inspiration for a mid-sized traditional gender-neutral walk-in wardrobe in Boston with open cabinets, white cabinets and light hardwood floors.
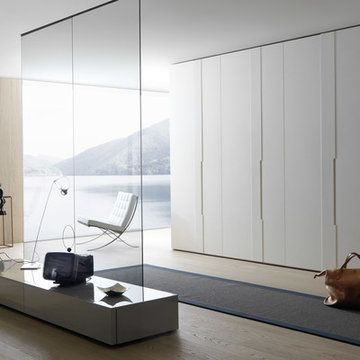
Inspiration for a large modern gender-neutral built-in wardrobe in New York with flat-panel cabinets, white cabinets and light hardwood floors.
Storage and Wardrobe Design Ideas with Light Hardwood Floors and Bamboo Floors
6