Storage and Wardrobe Design Ideas with Light Hardwood Floors and Slate Floors
Refine by:
Budget
Sort by:Popular Today
121 - 140 of 6,909 photos
Item 1 of 3
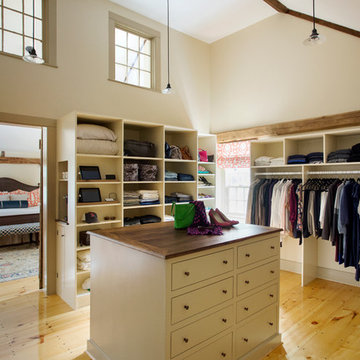
The beautiful, old barn on this Topsfield estate was at risk of being demolished. Before approaching Mathew Cummings, the homeowner had met with several architects about the structure, and they had all told her that it needed to be torn down. Thankfully, for the sake of the barn and the owner, Cummings Architects has a long and distinguished history of preserving some of the oldest timber framed homes and barns in the U.S.
Once the homeowner realized that the barn was not only salvageable, but could be transformed into a new living space that was as utilitarian as it was stunning, the design ideas began flowing fast. In the end, the design came together in a way that met all the family’s needs with all the warmth and style you’d expect in such a venerable, old building.
On the ground level of this 200-year old structure, a garage offers ample room for three cars, including one loaded up with kids and groceries. Just off the garage is the mudroom – a large but quaint space with an exposed wood ceiling, custom-built seat with period detailing, and a powder room. The vanity in the powder room features a vanity that was built using salvaged wood and reclaimed bluestone sourced right on the property.
Original, exposed timbers frame an expansive, two-story family room that leads, through classic French doors, to a new deck adjacent to the large, open backyard. On the second floor, salvaged barn doors lead to the master suite which features a bright bedroom and bath as well as a custom walk-in closet with his and hers areas separated by a black walnut island. In the master bath, hand-beaded boards surround a claw-foot tub, the perfect place to relax after a long day.
In addition, the newly restored and renovated barn features a mid-level exercise studio and a children’s playroom that connects to the main house.
From a derelict relic that was slated for demolition to a warmly inviting and beautifully utilitarian living space, this barn has undergone an almost magical transformation to become a beautiful addition and asset to this stately home.
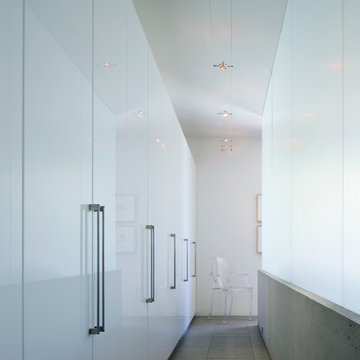
Photos by Bill Timmerman
Inspiration for a contemporary gender-neutral walk-in wardrobe in Phoenix with flat-panel cabinets, white cabinets and slate floors.
Inspiration for a contemporary gender-neutral walk-in wardrobe in Phoenix with flat-panel cabinets, white cabinets and slate floors.
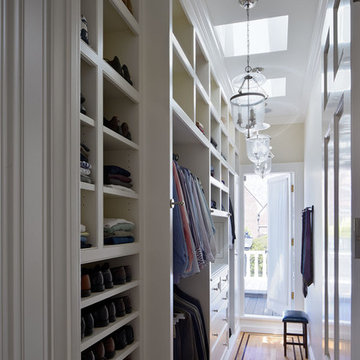
This space is 4’-6” wide by 14’-6” long. This was a space created by removing an exterior deck area and adding this conditioned space.
This is an example of a traditional dressing room in San Francisco with light hardwood floors.
This is an example of a traditional dressing room in San Francisco with light hardwood floors.
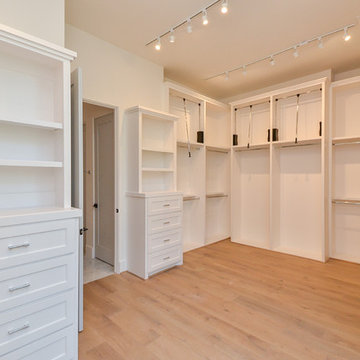
Inspiration for a large traditional gender-neutral walk-in wardrobe in Houston with open cabinets, white cabinets, light hardwood floors and beige floor.
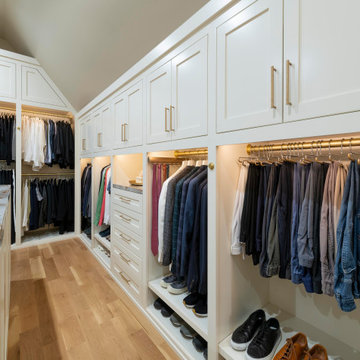
Built right below the pitched roof line, we turned this challenging closet into a beautiful walk-in sanctuary. It features tall custom cabinetry with a shaker profile, built in shoe units behind glass inset doors and two handbag display cases. A long island with 15 drawers and another built-in dresser provide plenty of storage. A steamer unit is built behind a mirrored door.

The Island cabinet features solid Oak drawers internally with the top drawers lit for ease of use. Some clever storage here for Dressing room favourites.
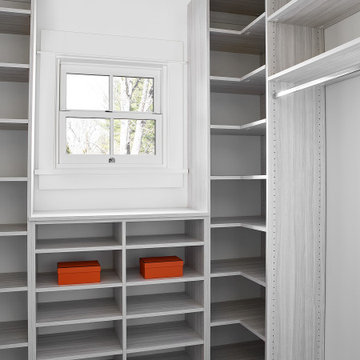
This is an example of a mid-sized contemporary women's walk-in wardrobe in Other with flat-panel cabinets, grey cabinets, light hardwood floors and beige floor.
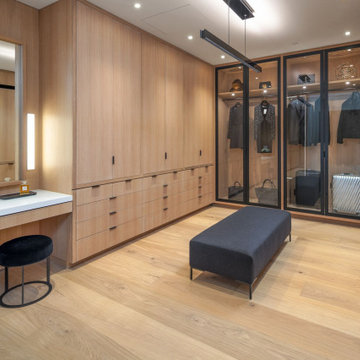
Design ideas for a contemporary women's dressing room in Orange County with flat-panel cabinets, light wood cabinets, light hardwood floors and beige floor.
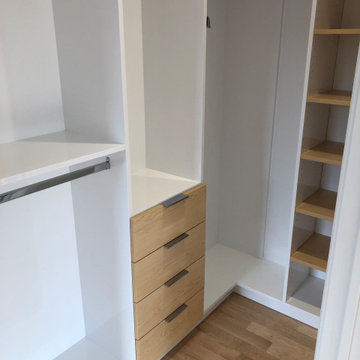
Inspiration for a mid-sized modern gender-neutral walk-in wardrobe in Montreal with open cabinets, white cabinets and light hardwood floors.
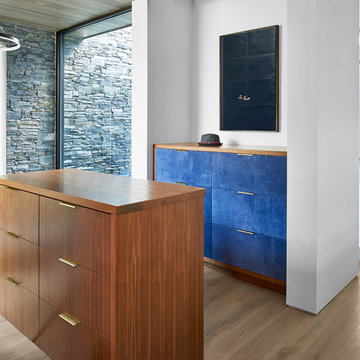
Photo of a large contemporary gender-neutral storage and wardrobe in Atlanta with flat-panel cabinets, light hardwood floors, blue cabinets and beige floor.
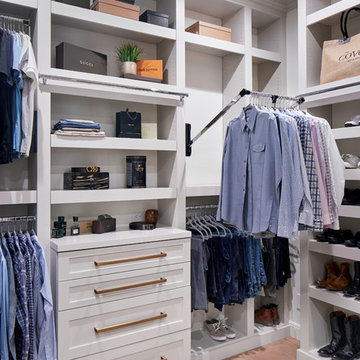
This stunning custom master closet is part of a whole house design and renovation project by Haven Design and Construction. The homeowners desired a master suite with a dream closet that had a place for everything. We started by significantly rearranging the master bath and closet floorplan to allow room for a more spacious closet. The closet features lighted storage for purses and shoes, a rolling ladder for easy access to top shelves, pull down clothing rods, an island with clothes hampers and a handy bench, a jewelry center with mirror, and ample hanging storage for clothing.
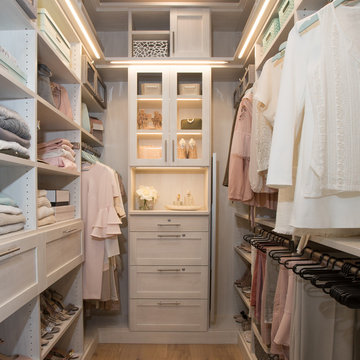
Luxury Closet Design and Space Planning
Photo by Lisa Duncan Photography
Inspiration for a mid-sized modern women's walk-in wardrobe in San Francisco with shaker cabinets, grey cabinets, light hardwood floors and beige floor.
Inspiration for a mid-sized modern women's walk-in wardrobe in San Francisco with shaker cabinets, grey cabinets, light hardwood floors and beige floor.
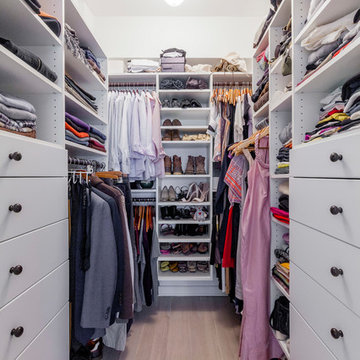
This is an example of a mid-sized transitional gender-neutral walk-in wardrobe in New York with flat-panel cabinets, white cabinets, light hardwood floors and beige floor.
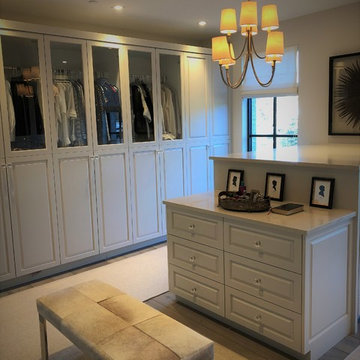
Beautiful Custom Master Closet
Design ideas for a large transitional gender-neutral dressing room in Denver with medium wood cabinets, light hardwood floors and grey floor.
Design ideas for a large transitional gender-neutral dressing room in Denver with medium wood cabinets, light hardwood floors and grey floor.
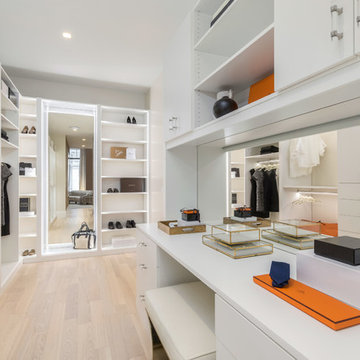
Photo of a large contemporary women's walk-in wardrobe in New York with flat-panel cabinets, white cabinets, light hardwood floors and beige floor.
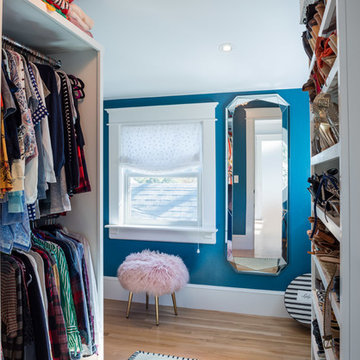
Robert Brewster, Warren Jagger Photography
Design ideas for a country storage and wardrobe in Providence with light hardwood floors.
Design ideas for a country storage and wardrobe in Providence with light hardwood floors.
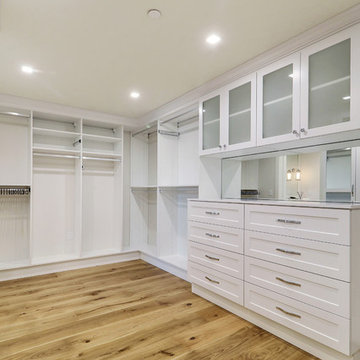
Keith Issac
This is an example of a large contemporary gender-neutral walk-in wardrobe in Miami with shaker cabinets, white cabinets, light hardwood floors and brown floor.
This is an example of a large contemporary gender-neutral walk-in wardrobe in Miami with shaker cabinets, white cabinets, light hardwood floors and brown floor.
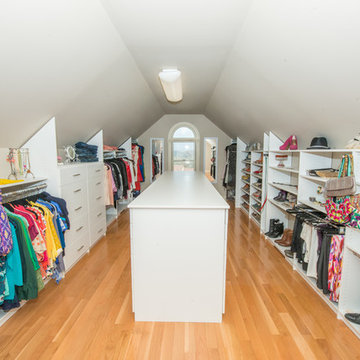
Wilhelm Photography
Photo of a large traditional gender-neutral walk-in wardrobe in Other with open cabinets, white cabinets, light hardwood floors and brown floor.
Photo of a large traditional gender-neutral walk-in wardrobe in Other with open cabinets, white cabinets, light hardwood floors and brown floor.
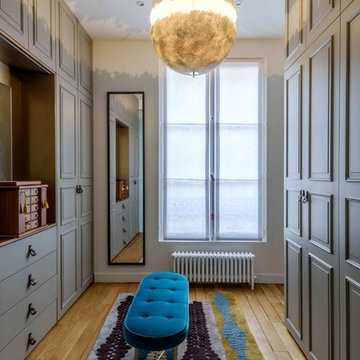
Christophe Rouffio
Photo of a large transitional women's dressing room in Paris with raised-panel cabinets, grey cabinets and light hardwood floors.
Photo of a large transitional women's dressing room in Paris with raised-panel cabinets, grey cabinets and light hardwood floors.
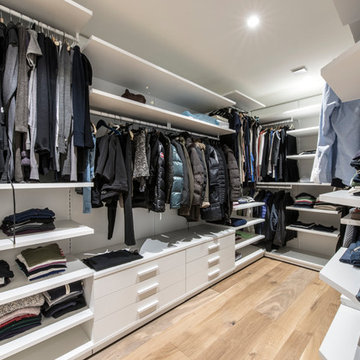
tommaso giunchi
Inspiration for a mid-sized modern gender-neutral walk-in wardrobe in Milan with open cabinets, white cabinets, beige floor and light hardwood floors.
Inspiration for a mid-sized modern gender-neutral walk-in wardrobe in Milan with open cabinets, white cabinets, beige floor and light hardwood floors.
Storage and Wardrobe Design Ideas with Light Hardwood Floors and Slate Floors
7