Storage and Wardrobe Design Ideas with Light Hardwood Floors and Slate Floors
Refine by:
Budget
Sort by:Popular Today
61 - 80 of 6,909 photos
Item 1 of 3
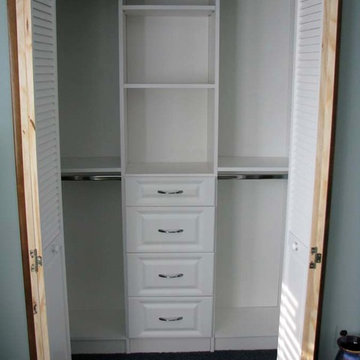
http://closetbutler.com/walk_in_closets.html
Mid-sized transitional gender-neutral built-in wardrobe in New York with white cabinets and light hardwood floors.
Mid-sized transitional gender-neutral built-in wardrobe in New York with white cabinets and light hardwood floors.
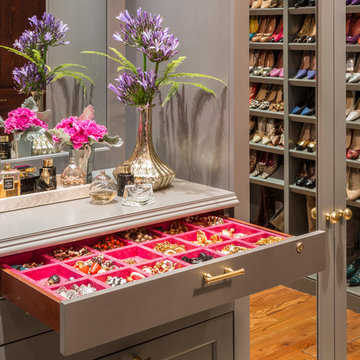
Marco Ricca
Photo of a mid-sized transitional gender-neutral storage and wardrobe in New York with recessed-panel cabinets, grey cabinets and light hardwood floors.
Photo of a mid-sized transitional gender-neutral storage and wardrobe in New York with recessed-panel cabinets, grey cabinets and light hardwood floors.

Jeld-Wed
Double Bi-Fold Six-Panel Doors (Custom Carved Bifold #C6000) create the perfect cover-up and access to kitchen pantries.
Tropical walk-in wardrobe in Tampa with open cabinets, white cabinets and light hardwood floors.
Tropical walk-in wardrobe in Tampa with open cabinets, white cabinets and light hardwood floors.
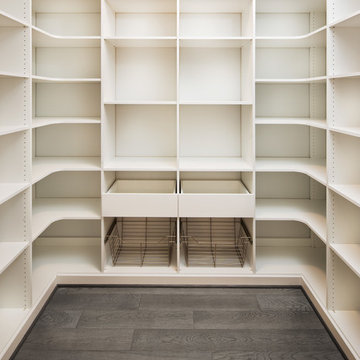
Design ideas for a large modern gender-neutral walk-in wardrobe in DC Metro with flat-panel cabinets, light wood cabinets, light hardwood floors and brown floor.
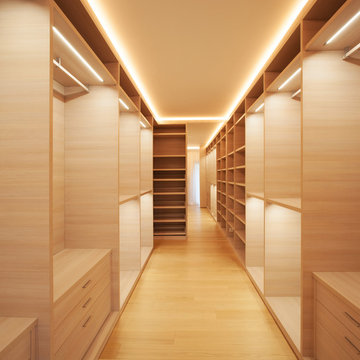
Photo of a large contemporary gender-neutral dressing room in Atlanta with flat-panel cabinets, light wood cabinets, light hardwood floors and brown floor.
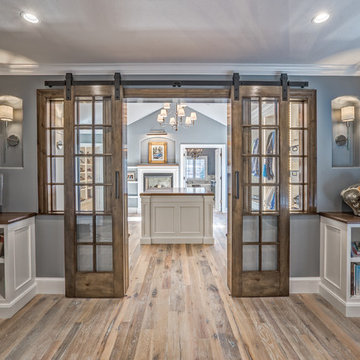
Teri Fotheringham Photography
Expansive transitional gender-neutral dressing room in Denver with white cabinets and light hardwood floors.
Expansive transitional gender-neutral dressing room in Denver with white cabinets and light hardwood floors.
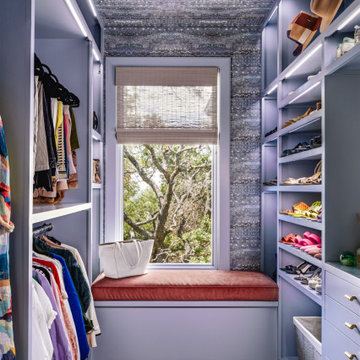
This is an example of a transitional walk-in wardrobe in Austin with light hardwood floors and beige floor.
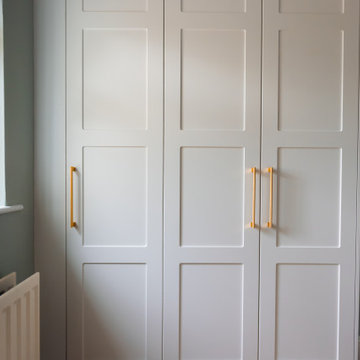
Autograph is a range that ads a touch of personality to any space. With many styles of shaker doors, & a refined selection of colours… we’re confident you’ll love your new wardrobes!
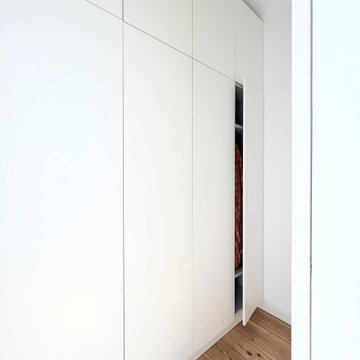
Inspiration for a small contemporary gender-neutral storage and wardrobe in Berlin with flat-panel cabinets, white cabinets, light hardwood floors and brown floor.
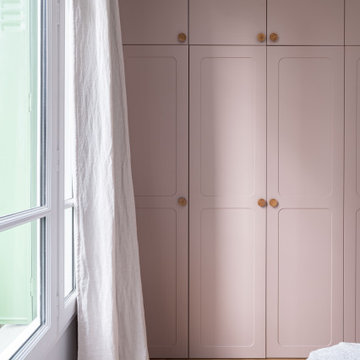
Conception d’aménagements sur mesure pour une maison de 110m² au cœur du vieux Ménilmontant. Pour ce projet la tâche a été de créer des agencements car la bâtisse était vendue notamment sans rangements à l’étage parental et, le plus contraignant, sans cuisine. C’est une ambiance haussmannienne très douce et familiale, qui a été ici créée, avec un intérieur reposant dans lequel on se sent presque comme à la campagne.
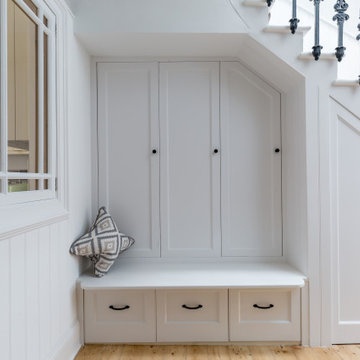
This is an example of a traditional gender-neutral storage and wardrobe in Edinburgh with recessed-panel cabinets, white cabinets and light hardwood floors.
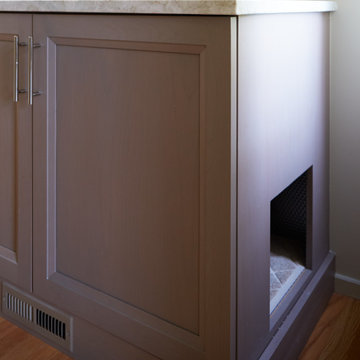
This is an example of a large contemporary gender-neutral walk-in wardrobe in Chicago with recessed-panel cabinets, medium wood cabinets, light hardwood floors and brown floor.
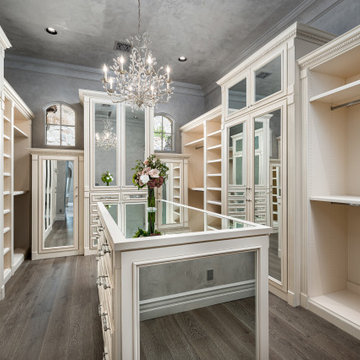
Primary Suite closet with a mirrored center island, built-in shelving, mirrored cabinetry, chandelier, and wood floor.
Photo of an expansive women's storage and wardrobe in Phoenix with glass-front cabinets, white cabinets and light hardwood floors.
Photo of an expansive women's storage and wardrobe in Phoenix with glass-front cabinets, white cabinets and light hardwood floors.
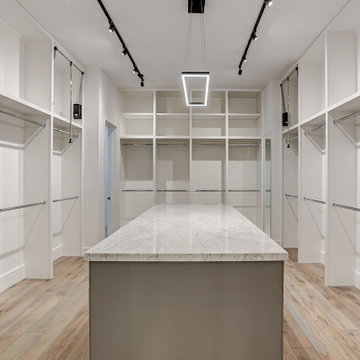
Inspiration for a large transitional gender-neutral walk-in wardrobe in Houston with light hardwood floors.
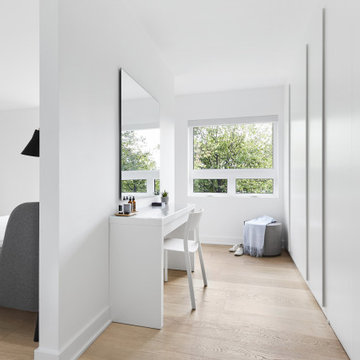
The decision to either renovate the upper and lower units of a duplex or convert them into a single-family home was a no-brainer. Situated on a quiet street in Montreal, the home was the childhood residence of the homeowner, where many memories were made and relationships formed within the neighbourhood. The prospect of living elsewhere wasn’t an option.
A complete overhaul included the re-configuration of three levels to accommodate the dynamic lifestyle of the empty nesters. The potential to create a luminous volume was evident from the onset. With the home backing onto a park, westerly views were exploited by oversized windows and doors. A massive window in the stairwell allows morning sunlight to filter in and create stunning reflections in the open concept living area below.
The staircase is an architectural statement combining two styles of steps, with the extended width of the lower staircase creating a destination to read, while making use of an otherwise awkward space.
White oak dominates the entire home to create a cohesive and natural context. Clean lines, minimal furnishings and white walls allow the small space to breathe.
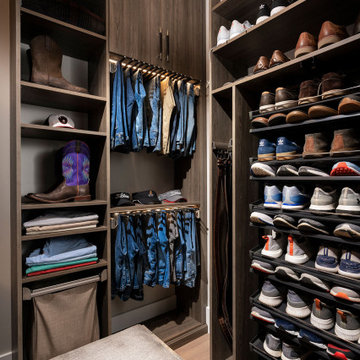
Mid-sized modern men's walk-in wardrobe in Other with flat-panel cabinets, medium wood cabinets, light hardwood floors and brown floor.
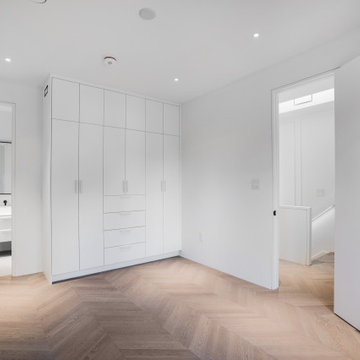
Mid-sized transitional gender-neutral storage and wardrobe in Toronto with flat-panel cabinets, white cabinets, light hardwood floors and white floor.
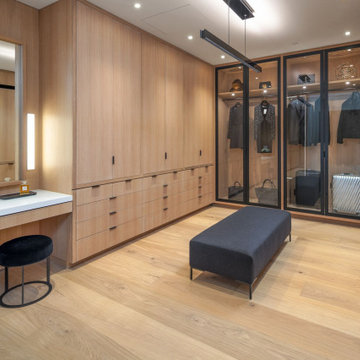
Design ideas for a contemporary women's dressing room in Orange County with flat-panel cabinets, light wood cabinets, light hardwood floors and beige floor.
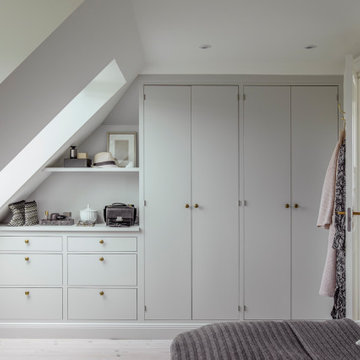
Garderobe tilpasset rummets konstruktion.
Inspiration for a mid-sized traditional gender-neutral built-in wardrobe in Aarhus with flat-panel cabinets, white cabinets, light hardwood floors and white floor.
Inspiration for a mid-sized traditional gender-neutral built-in wardrobe in Aarhus with flat-panel cabinets, white cabinets, light hardwood floors and white floor.
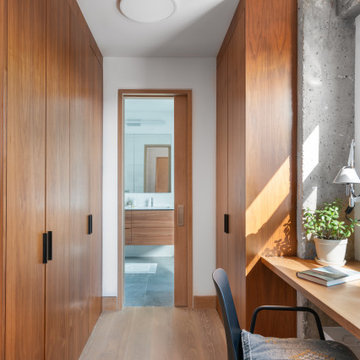
Master bedroom study.
Contemporary dressing room in New York with light hardwood floors, beige floor, flat-panel cabinets and medium wood cabinets.
Contemporary dressing room in New York with light hardwood floors, beige floor, flat-panel cabinets and medium wood cabinets.
Storage and Wardrobe Design Ideas with Light Hardwood Floors and Slate Floors
4