Storage and Wardrobe Design Ideas with Light Hardwood Floors and White Floor
Refine by:
Budget
Sort by:Popular Today
21 - 40 of 116 photos
Item 1 of 3
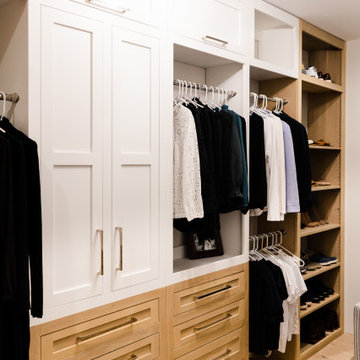
The Master Suite of the Elmwood project was formulated from scratch in the spacious addition of a branching household. Our clients wanted to keep the neighborhood they loved while creating space for a growing family. DMB Design came into the project at the blueprint phase, offering our intentional consideration to the layout of the space before its physical creation. This offered us an opportunity to present our idealized iteration of a self-contained sanctuary space. We created a spa-inspired atmosphere, starting with the floating tub that captured our hearts from the very beginning. You'll find plenty of space to hang your robe in the 15-foot walk in closet complete with floor-to-ceiling custom built-ins. The suite maintains an aura of romance, creating a sense of delicacy without an ounce of fussiness.
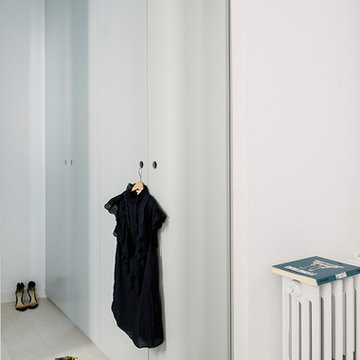
Jose Luis de Lara
This is an example of a mid-sized contemporary gender-neutral walk-in wardrobe in Madrid with flat-panel cabinets, grey cabinets, light hardwood floors and white floor.
This is an example of a mid-sized contemporary gender-neutral walk-in wardrobe in Madrid with flat-panel cabinets, grey cabinets, light hardwood floors and white floor.
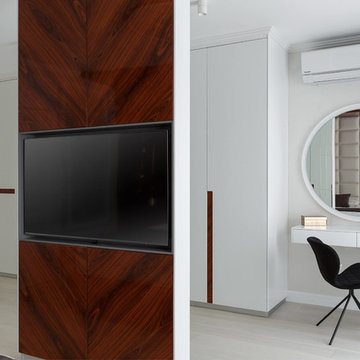
автор проекта Setus Design
фотограф Иван Сорокин
Inspiration for a large contemporary gender-neutral dressing room in Other with flat-panel cabinets, white cabinets, light hardwood floors and white floor.
Inspiration for a large contemporary gender-neutral dressing room in Other with flat-panel cabinets, white cabinets, light hardwood floors and white floor.
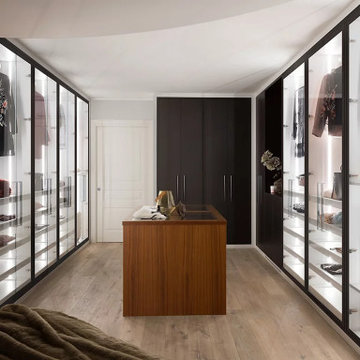
Prestige proposes Mira, a modern walk-in closet, but without forgetting the attention to detail and the choice of high-quality finishes.
This is an example of a mid-sized modern gender-neutral walk-in wardrobe in New York with beaded inset cabinets, white cabinets, light hardwood floors, white floor and wood.
This is an example of a mid-sized modern gender-neutral walk-in wardrobe in New York with beaded inset cabinets, white cabinets, light hardwood floors, white floor and wood.
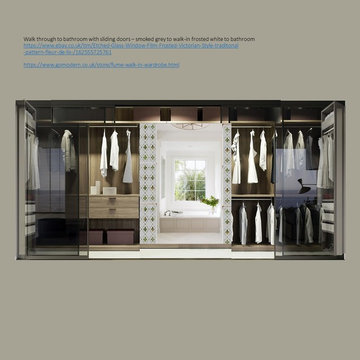
bedroom walk through closet - knocked through doorway to the newly created bathroom
Design ideas for a small contemporary walk-in wardrobe in Hertfordshire with open cabinets, light wood cabinets, light hardwood floors and white floor.
Design ideas for a small contemporary walk-in wardrobe in Hertfordshire with open cabinets, light wood cabinets, light hardwood floors and white floor.
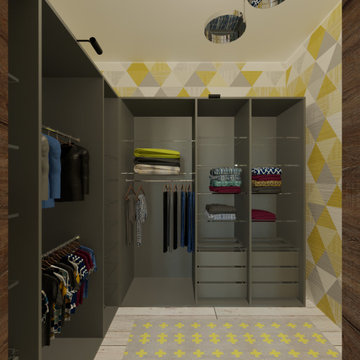
Design ideas for a large eclectic men's walk-in wardrobe in Florence with open cabinets, grey cabinets, light hardwood floors and white floor.
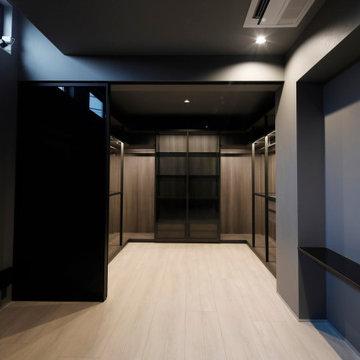
Inspiration for a mid-sized industrial gender-neutral dressing room in Tokyo with glass-front cabinets, black cabinets, light hardwood floors, white floor and recessed.
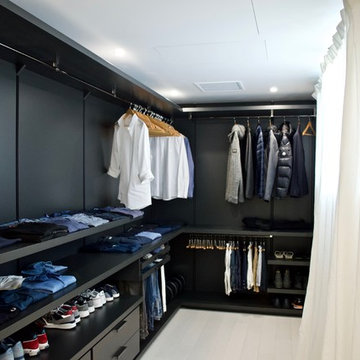
Photo of a large modern men's walk-in wardrobe in Other with open cabinets, grey cabinets, light hardwood floors and white floor.
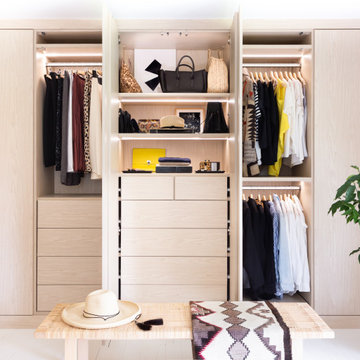
After remodeling and living in a 1920s Colonial for years, creative consultant and editor Michelle Adams set out on a new project: the complete renovation of a new mid-century modern home. Though big on character and open space, the house needed work—especially in terms of functional storage in the master bedroom. Wanting a solution that neatly organized and hid everything from sight while staying true to the home’s aesthetic, Michelle called California Closets Michigan to create a custom design that achieved the style and functionality she desired.
Michelle started the process by sharing an inspiration photo with design consultant Janice Fisher, which highlighted her vision for long, clean lines and feature lighting. Janice translated this desire into a wall-to-wall, floor-to-ceiling custom unit that stored Michelle’s wardrobe to a T. Multiple hanging sections of varying heights corral dresses, skirts, shirts, and pants, while pull-out shoe shelves keep her collection protected and accessible. In the center, drawers provide concealed storage, and shelves above offer a chic display space. Custom lighting throughout spotlights her entire wardrobe.
A streamlined storage solution that blends seamlessly with her home’s mid-century style. Plus, push-to-open doors remove the need for handles, resulting into a clean-lined solution from inside to out.
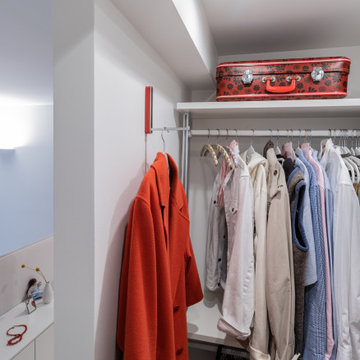
Miniankleide zwischen Küche und Schlafbereich.
Small midcentury gender-neutral walk-in wardrobe in Cologne with open cabinets, light hardwood floors and white floor.
Small midcentury gender-neutral walk-in wardrobe in Cologne with open cabinets, light hardwood floors and white floor.
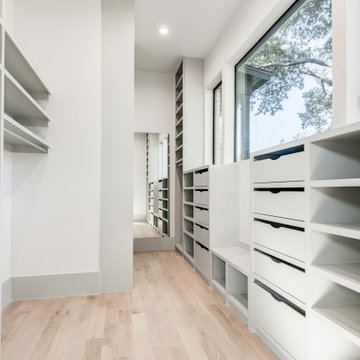
This is an example of a transitional gender-neutral walk-in wardrobe in Dallas with flat-panel cabinets, grey cabinets, light hardwood floors and white floor.
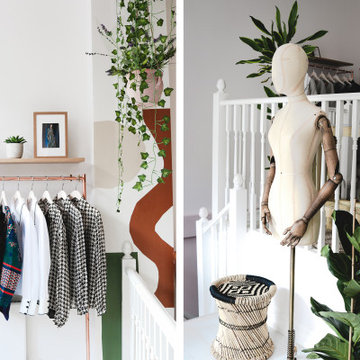
Our aim was to create a light and airy space with homey, and eclectic touches. We created warmth with the copper rails and light oak shelving. We custom designed a colourful mural which was inspired by Matisse's artwork thus giving an eclectic, artistic feeling to the space.
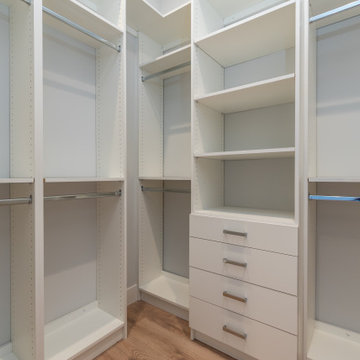
Bedroom closet - custom white drawers and shelves with light hardwood flooring, chrome hardware and gray walls in Los Altos.
Photo of a large transitional gender-neutral walk-in wardrobe in San Francisco with flat-panel cabinets, white cabinets, light hardwood floors and white floor.
Photo of a large transitional gender-neutral walk-in wardrobe in San Francisco with flat-panel cabinets, white cabinets, light hardwood floors and white floor.
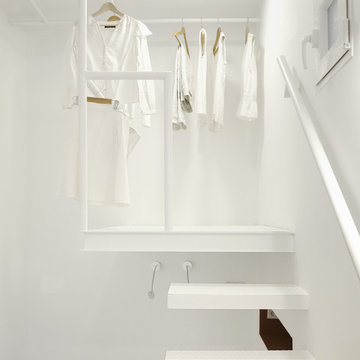
© I&D arquitectos
Small mediterranean storage and wardrobe in Madrid with light hardwood floors and white floor.
Small mediterranean storage and wardrobe in Madrid with light hardwood floors and white floor.
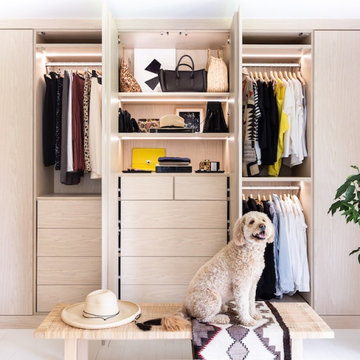
After remodeling and living in a 1920s Colonial for years, creative consultant and editor Michelle Adams set out on a new project: the complete renovation of a new mid-century modern home. Though big on character and open space, the house needed work—especially in terms of functional storage in the master bedroom. Wanting a solution that neatly organized and hid everything from sight while staying true to the home’s aesthetic, Michelle called California Closets Michigan to create a custom design that achieved the style and functionality she desired.
Michelle started the process by sharing an inspiration photo with design consultant Janice Fisher, which highlighted her vision for long, clean lines and feature lighting. Janice translated this desire into a wall-to-wall, floor-to-ceiling custom unit that stored Michelle’s wardrobe to a T. Multiple hanging sections of varying heights corral dresses, skirts, shirts, and pants, while pull-out shoe shelves keep her collection protected and accessible. In the center, drawers provide concealed storage, and shelves above offer a chic display space. Custom lighting throughout spotlights her entire wardrobe.
A streamlined storage solution that blends seamlessly with her home’s mid-century style. Plus, push-to-open doors remove the need for handles, resulting into a clean-lined solution from inside to out.
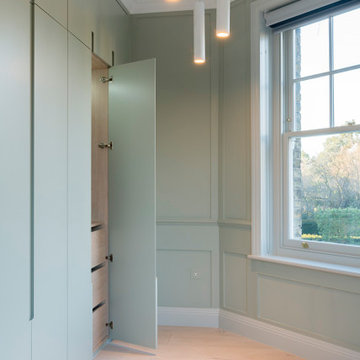
Photo of a mid-sized contemporary gender-neutral storage and wardrobe in London with flat-panel cabinets, green cabinets, light hardwood floors and white floor.
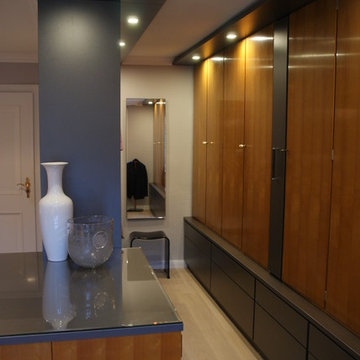
bad&raumkonzepte.de
This is an example of a mid-sized traditional dressing room in Hamburg with light hardwood floors, flat-panel cabinets, grey cabinets and white floor.
This is an example of a mid-sized traditional dressing room in Hamburg with light hardwood floors, flat-panel cabinets, grey cabinets and white floor.
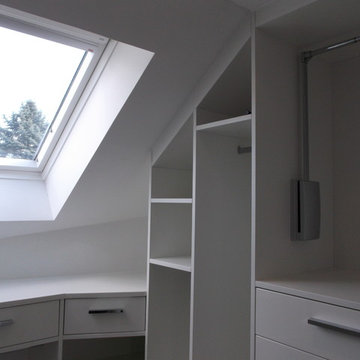
Photo of a mid-sized contemporary gender-neutral walk-in wardrobe in Frankfurt with open cabinets, yellow cabinets, light hardwood floors and white floor.
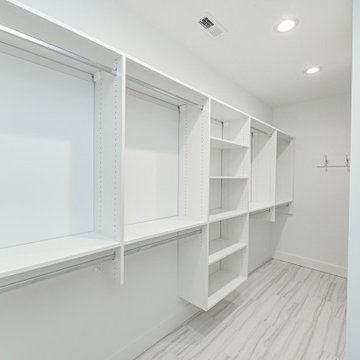
This is an example of a mid-sized gender-neutral walk-in wardrobe in Indianapolis with open cabinets, white cabinets, light hardwood floors and white floor.
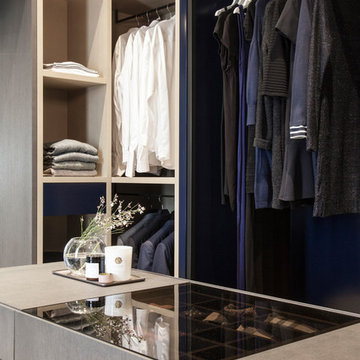
Photo : BCDF Studio
Inspiration for a mid-sized contemporary men's dressing room in Paris with open cabinets, dark wood cabinets, light hardwood floors and white floor.
Inspiration for a mid-sized contemporary men's dressing room in Paris with open cabinets, dark wood cabinets, light hardwood floors and white floor.
Storage and Wardrobe Design Ideas with Light Hardwood Floors and White Floor
2