Storage and Wardrobe Design Ideas with Light Hardwood Floors and White Floor
Refine by:
Budget
Sort by:Popular Today
41 - 60 of 116 photos
Item 1 of 3
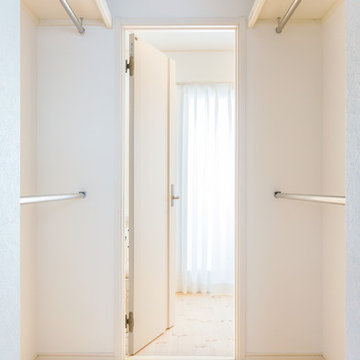
主寝室から続くウォークスルークローゼット。
Photo of a country gender-neutral walk-in wardrobe in Other with open cabinets, light hardwood floors and white floor.
Photo of a country gender-neutral walk-in wardrobe in Other with open cabinets, light hardwood floors and white floor.
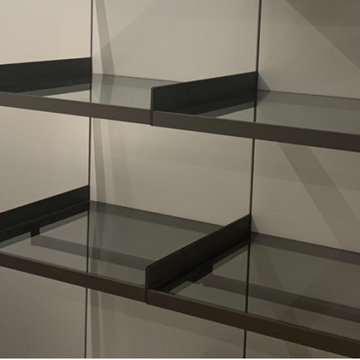
Photo of an expansive contemporary women's walk-in wardrobe in Hawaii with glass-front cabinets, brown cabinets, light hardwood floors and white floor.
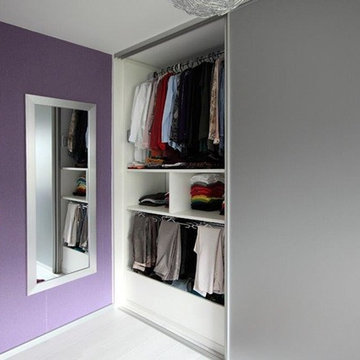
Design ideas for a mid-sized contemporary women's dressing room in Other with light hardwood floors, white floor, flat-panel cabinets and white cabinets.
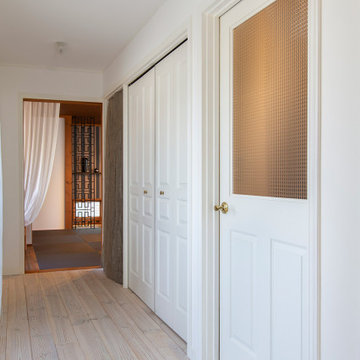
This is an example of a traditional built-in wardrobe in Other with raised-panel cabinets, white cabinets, light hardwood floors, white floor and wallpaper.
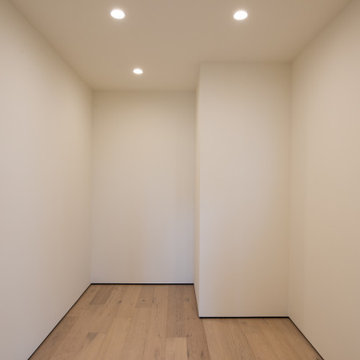
Walk in Closet ready for a custom closet system.
Inspiration for a mid-sized modern gender-neutral walk-in wardrobe in San Diego with light hardwood floors and white floor.
Inspiration for a mid-sized modern gender-neutral walk-in wardrobe in San Diego with light hardwood floors and white floor.
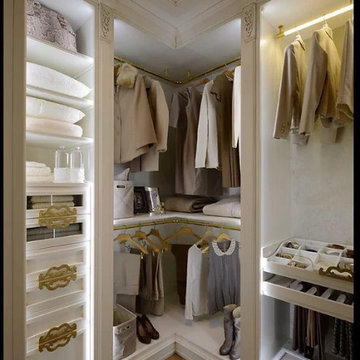
Producing classic luxury furniture, Prestige pays special attention to custom-made walk-in closets, creating elegant and stylish collections. Milano pairs the refinement of its white color with a light walnut, creating the perfect balance for this masterpiece.
Milano utilizes the available space in the best way possible. Its structure is made of drawers and functional shelves where you can place all your clothes.
Milano wisely combines curves and decorative ornaments made of carved wood together with squares and geometric shapes.
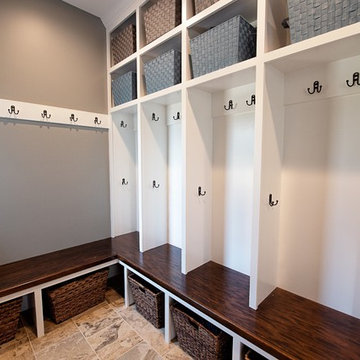
Ashley Beige Photography
Design ideas for a traditional storage and wardrobe in Other with light hardwood floors and white floor.
Design ideas for a traditional storage and wardrobe in Other with light hardwood floors and white floor.
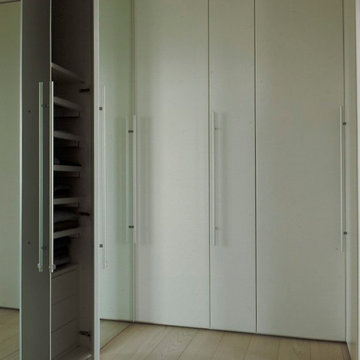
Questo ambiente di transizione è stato trasformato in Cabina armadio che precede la camera padronale | in parte a specchio ed in parte bianchi. Gli arredi sono realizzati su disegno.
Fotografo Adriano Pecchio
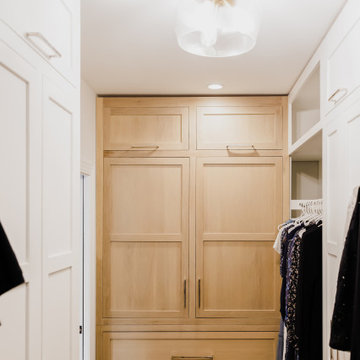
The Master Suite of the Elmwood project was formulated from scratch in the spacious addition of a branching household. Our clients wanted to keep the neighborhood they loved while creating space for a growing family. DMB Design came into the project at the blueprint phase, offering our intentional consideration to the layout of the space before its physical creation. This offered us an opportunity to present our idealized iteration of a self-contained sanctuary space. We created a spa-inspired atmosphere, starting with the floating tub that captured our hearts from the very beginning. You'll find plenty of space to hang your robe in the 15-foot walk in closet complete with floor-to-ceiling custom built-ins. The suite maintains an aura of romance, creating a sense of delicacy without an ounce of fussiness.
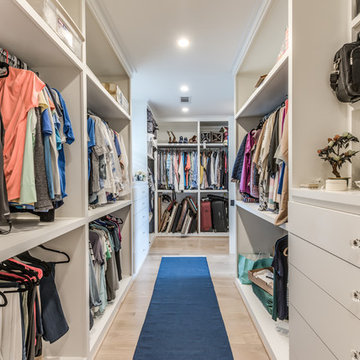
2018 Addition/Remodel in the Greater Houston Heights. Featuring Custom Wood Floors with a White Wash + Designer Wall Paper, Fixtures and Finishes + Custom Lacquer Cabinets + Quarz Countertops + Marble Tile Floors & Showers + Frameless Glass + Reclaimed Shiplap Accents & Oversized Closets.
www.stevenallendesigns.com
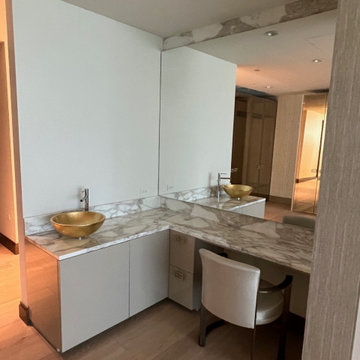
Design ideas for an expansive contemporary women's walk-in wardrobe in Hawaii with glass-front cabinets, brown cabinets, light hardwood floors and white floor.
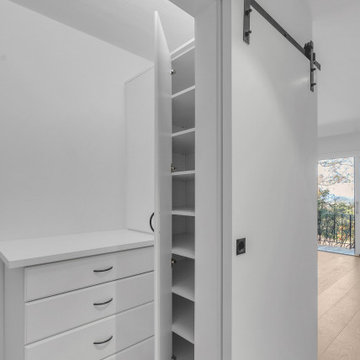
Keep your things organized and stylish with this custom-designed closet. Featuring a sleek white barn door, the entrance adds a modern touch that seamlessly blends with your décor. Inside, spacious white flat cabinets line the walls, offering an abundance of storage for all your clothers and shoes. This modern design maximizes space and keeps everything within easy reach, making dressing up in the morning a breeze
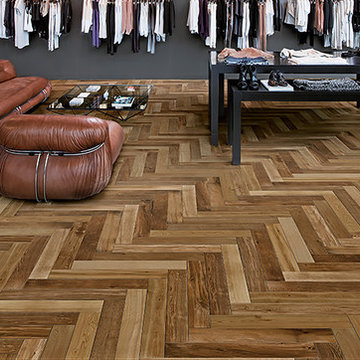
Our Treverkfusion series is a collection inspired
by various types of wood and features a high
degree of shade variation and evident knots.
Inspiration for a contemporary gender-neutral storage and wardrobe in Toronto with white floor and light hardwood floors.
Inspiration for a contemporary gender-neutral storage and wardrobe in Toronto with white floor and light hardwood floors.
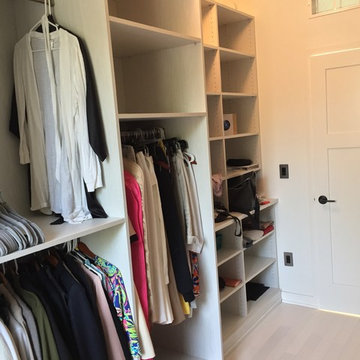
Photo of a large transitional walk-in wardrobe in Detroit with white cabinets, light hardwood floors and white floor.
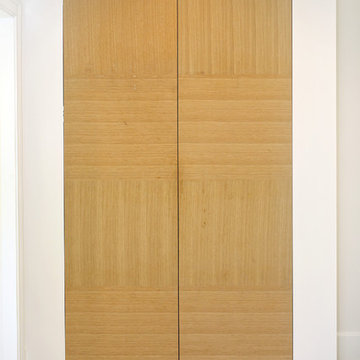
This is an example of a large transitional gender-neutral walk-in wardrobe in New York with light wood cabinets, light hardwood floors and white floor.
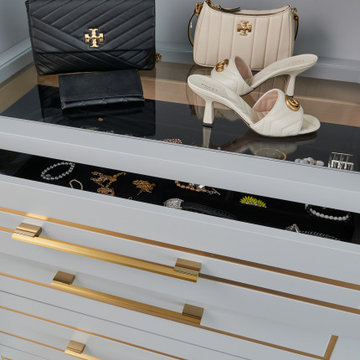
Dream Custom Dressing Room
Large modern women's walk-in wardrobe in Toronto with flat-panel cabinets, grey cabinets, light hardwood floors and white floor.
Large modern women's walk-in wardrobe in Toronto with flat-panel cabinets, grey cabinets, light hardwood floors and white floor.
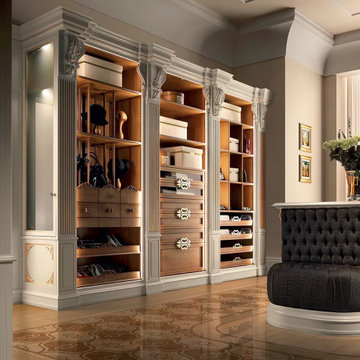
Refined and elegant, in their white golden style, our Roma bespoke wooden wardrobes offer many combinations to always keep your clothes tidy.
The white structure alternates with the light walnut of the shelves and drawers and gives the whole closet a harmonious touch of elegance.
The central island offers even more space to put all your accessories and it comes with a comfortable and soft armchair.
The sliding panels that cover other storage compartments and a large mirror are further details that make these closets into temples for your clothes.
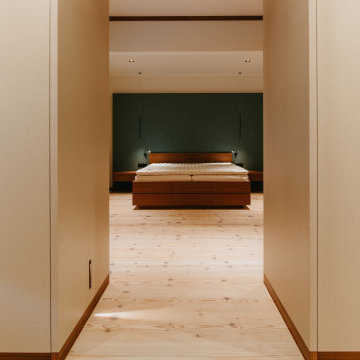
Photo of a small scandinavian gender-neutral walk-in wardrobe in Berlin with flat-panel cabinets, white cabinets, light hardwood floors, white floor and recessed.
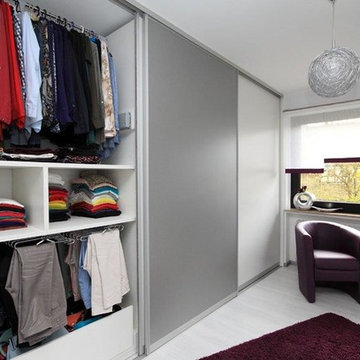
Design ideas for a mid-sized contemporary women's dressing room in Other with flat-panel cabinets, white cabinets, light hardwood floors and white floor.
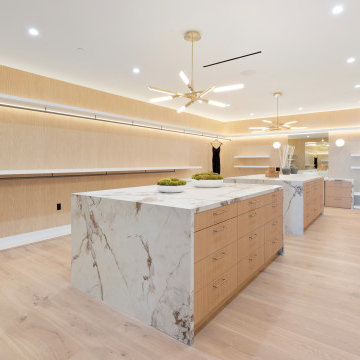
Photo of an expansive contemporary walk-in wardrobe in Los Angeles with open cabinets, light wood cabinets, light hardwood floors and white floor.
Storage and Wardrobe Design Ideas with Light Hardwood Floors and White Floor
3