Storage and Wardrobe Design Ideas with Light Wood Cabinets and Light Hardwood Floors
Refine by:
Budget
Sort by:Popular Today
41 - 60 of 976 photos
Item 1 of 3
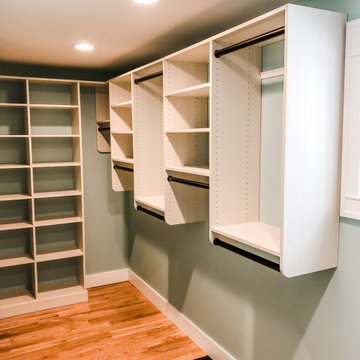
Smart design for a narrow remodeled master bedroom. Design to incorporate style and function with the ultimate amount of shelving possible. Connected top and crown molding creates a timeless finish. Color Featured is Desert and an oil rubbed bronze bar for contrast.
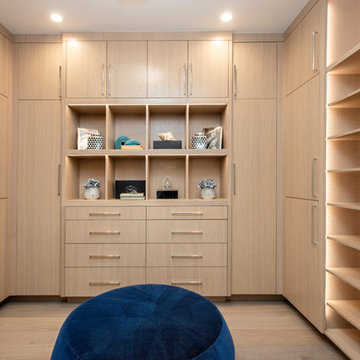
Large beach style gender-neutral walk-in wardrobe in Orange County with flat-panel cabinets, light wood cabinets, light hardwood floors and beige floor.
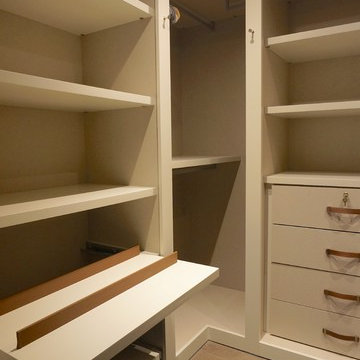
Luxe Collection Closet. White Finished Cabinetry.
Mid-sized contemporary men's dressing room in Miami with flat-panel cabinets, light wood cabinets and light hardwood floors.
Mid-sized contemporary men's dressing room in Miami with flat-panel cabinets, light wood cabinets and light hardwood floors.
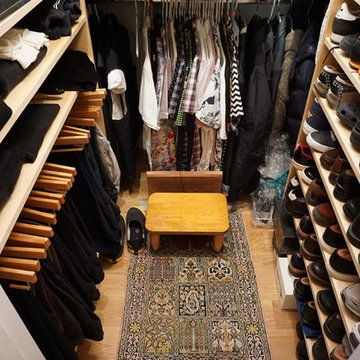
Inspiration for a large modern gender-neutral walk-in wardrobe in Toronto with open cabinets, light wood cabinets, light hardwood floors and brown floor.
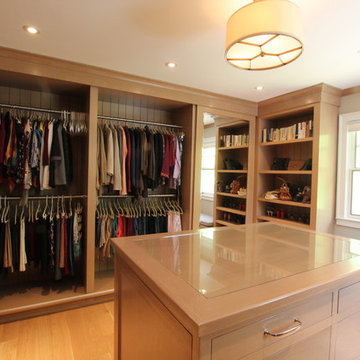
This project required the renovation of the Master Bedroom area of a Westchester County country house. Previously other areas of the house had been renovated by our client but she had saved the best for last. We reimagined and delineated five separate areas for the Master Suite from what before had been a more open floor plan: an Entry Hall; Master Closet; Master Bath; Study and Master Bedroom. We clarified the flow between these rooms and unified them with the rest of the house by using common details such as rift white oak floors; blackened Emtek hardware; and french doors to let light bleed through all of the spaces. We selected a vein cut travertine for the Master Bathroom floor that looked a lot like the rift white oak flooring elsewhere in the space so this carried the motif of the floor material into the Master Bathroom as well. Our client took the lead on selection of all the furniture, bath fixtures and lighting so we owe her no small praise for not only carrying the design through to the smallest details but coordinating the work of the contractors as well.
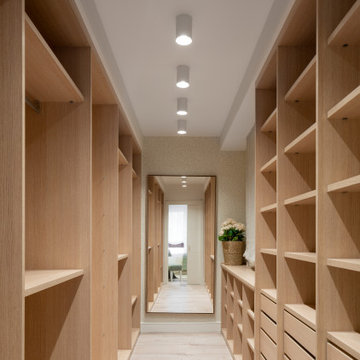
Reforma integral Sube Interiorismo www.subeinteriorismo.com
Biderbost Photo
Inspiration for a large transitional gender-neutral dressing room in Other with open cabinets, light wood cabinets, light hardwood floors and beige floor.
Inspiration for a large transitional gender-neutral dressing room in Other with open cabinets, light wood cabinets, light hardwood floors and beige floor.
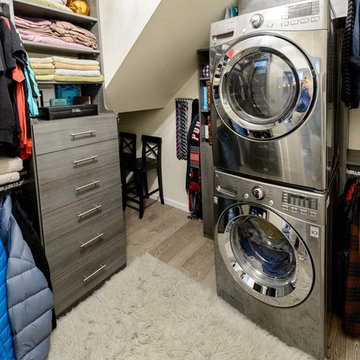
This is an example of a small transitional gender-neutral walk-in wardrobe in Portland with flat-panel cabinets, light wood cabinets, light hardwood floors and brown floor.
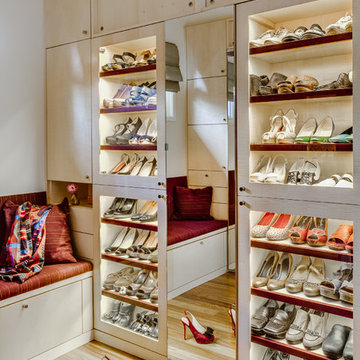
Designer: Floriana Petersen - Floriana Interiors,
Contractor: Steve Werney -Teutonic Construction,
Photo: Christopher Stark
Photo of a large contemporary women's walk-in wardrobe in San Francisco with light wood cabinets, light hardwood floors, beige floor and flat-panel cabinets.
Photo of a large contemporary women's walk-in wardrobe in San Francisco with light wood cabinets, light hardwood floors, beige floor and flat-panel cabinets.
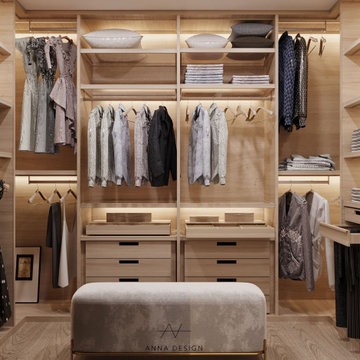
Walking-in closet, with large mirror and built in strip lights.
Design ideas for a mid-sized modern gender-neutral walk-in wardrobe in Los Angeles with flat-panel cabinets, light wood cabinets, light hardwood floors and beige floor.
Design ideas for a mid-sized modern gender-neutral walk-in wardrobe in Los Angeles with flat-panel cabinets, light wood cabinets, light hardwood floors and beige floor.
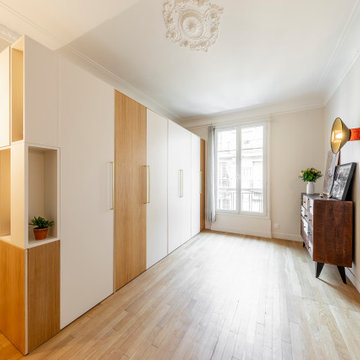
Un meuble sur mesure bi-face à pris place dans l'emplacement d'une double porte vitré ce qui limite son encombrement coté séjour. Coté séjour vaisselier, coté chambre un grand dressing.
Détail du meuble sur mesure, porte laque mat insert bois en cotre plaqué chêne vernis mat, poignées laiton.
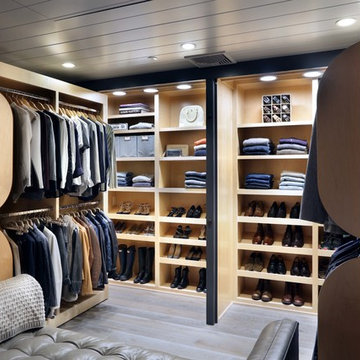
The residence on the third level of this live/work space is completely private. The large living room features a brick wall with a long linear fireplace and gray toned furniture with leather accents. The dining room features banquette seating with a custom table with built in leaves to extend the table for dinner parties. The kitchen also has the ability to grow with its custom one of a kind island including a pullout table.
An ARDA for indoor living goes to
Visbeen Architects, Inc.
Designers: Visbeen Architects, Inc. with Vision Interiors by Visbeen
From: East Grand Rapids, Michigan
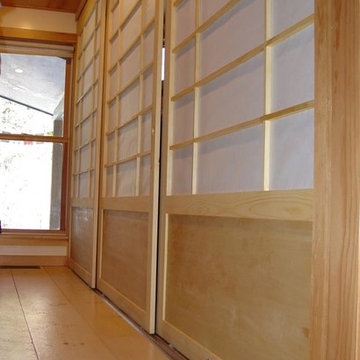
custom shoji screen design to divide two interior spaces
Design ideas for a mid-sized asian gender-neutral built-in wardrobe in Burlington with recessed-panel cabinets, light wood cabinets and light hardwood floors.
Design ideas for a mid-sized asian gender-neutral built-in wardrobe in Burlington with recessed-panel cabinets, light wood cabinets and light hardwood floors.
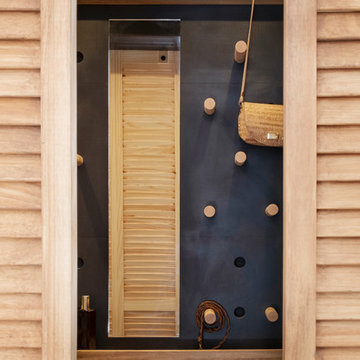
Pour cette belle suite parentale, un dressing a été aménagé sur mesure pour optimiser l’espace. Sur le mur du fond, pour donner de la profondeur, un panneau noir mat décoratif et fonctionnel a été placé, sur lequel on peut déplacer les taquets en bois massif pour moduler le rangement, poser, suspendre, accrocher, ceintures, foulards et sacs. Le dressing ayant une position centrale dans l’appartement, la climatisation a été dissimulée dans le faux plafond permettant de rafraîchir les deux chambres et le séjour. Deux portes à persiennes coulissantes sur rail ferment l’ensemble. Crédit photo : Lucie Thomas
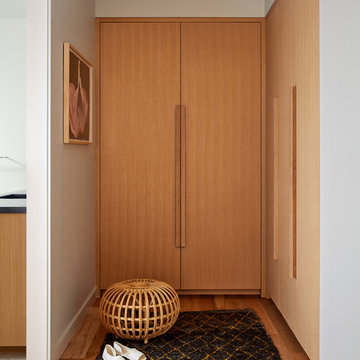
Mill Valley Scandinavian, Closet with large, simple doors, rug, and pouf
Photographer: John Merkl
This is an example of a scandinavian gender-neutral storage and wardrobe in San Francisco with flat-panel cabinets, light wood cabinets and light hardwood floors.
This is an example of a scandinavian gender-neutral storage and wardrobe in San Francisco with flat-panel cabinets, light wood cabinets and light hardwood floors.
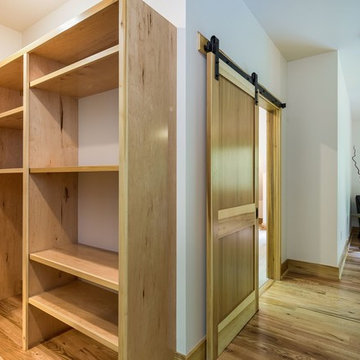
Open closet connected to master bedroom, barn door to master bath, adjustable shelving, boards for coat hooks, natural light, poplar trim, red oak floors
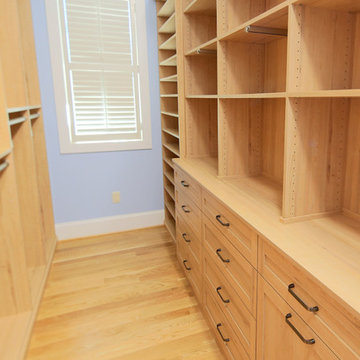
Brian Sanford www.bsanfordphoto.com
Photo of a mid-sized arts and crafts women's walk-in wardrobe in Atlanta with flat-panel cabinets, light wood cabinets and light hardwood floors.
Photo of a mid-sized arts and crafts women's walk-in wardrobe in Atlanta with flat-panel cabinets, light wood cabinets and light hardwood floors.
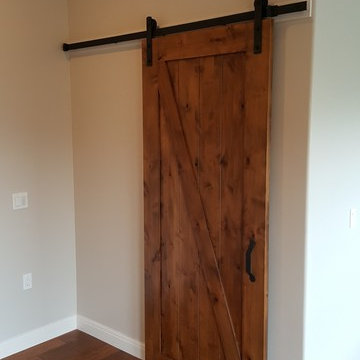
Jason Goodall
Photo of a mid-sized transitional gender-neutral walk-in wardrobe in San Diego with raised-panel cabinets, light wood cabinets and light hardwood floors.
Photo of a mid-sized transitional gender-neutral walk-in wardrobe in San Diego with raised-panel cabinets, light wood cabinets and light hardwood floors.
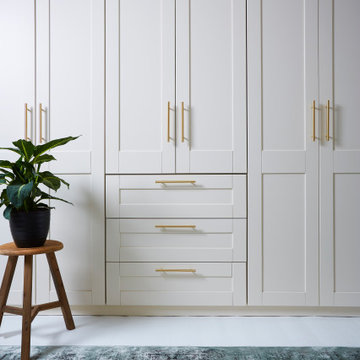
This is an example of a contemporary storage and wardrobe in Other with shaker cabinets, light wood cabinets, light hardwood floors and white floor.
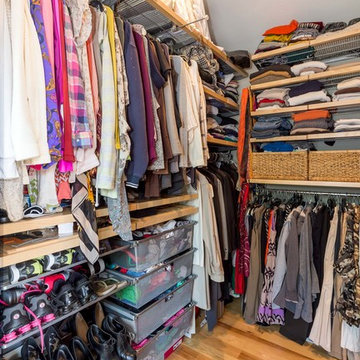
The homeowners had just purchased this home in El Segundo and they had remodeled the kitchen and one of the bathrooms on their own. However, they had more work to do. They felt that the rest of the project was too big and complex to tackle on their own and so they retained us to take over where they left off. The main focus of the project was to create a master suite and take advantage of the rather large backyard as an extension of their home. They were looking to create a more fluid indoor outdoor space.
When adding the new master suite leaving the ceilings vaulted along with French doors give the space a feeling of openness. The window seat was originally designed as an architectural feature for the exterior but turned out to be a benefit to the interior! They wanted a spa feel for their master bathroom utilizing organic finishes. Since the plan is that this will be their forever home a curbless shower was an important feature to them. The glass barn door on the shower makes the space feel larger and allows for the travertine shower tile to show through. Floating shelves and vanity allow the space to feel larger while the natural tones of the porcelain tile floor are calming. The his and hers vessel sinks make the space functional for two people to use it at once. The walk-in closet is open while the master bathroom has a white pocket door for privacy.
Since a new master suite was added to the home we converted the existing master bedroom into a family room. Adding French Doors to the family room opened up the floorplan to the outdoors while increasing the amount of natural light in this room. The closet that was previously in the bedroom was converted to built in cabinetry and floating shelves in the family room. The French doors in the master suite and family room now both open to the same deck space.
The homes new open floor plan called for a kitchen island to bring the kitchen and dining / great room together. The island is a 3” countertop vs the standard inch and a half. This design feature gives the island a chunky look. It was important that the island look like it was always a part of the kitchen. Lastly, we added a skylight in the corner of the kitchen as it felt dark once we closed off the side door that was there previously.
Repurposing rooms and opening the floor plan led to creating a laundry closet out of an old coat closet (and borrowing a small space from the new family room).
The floors become an integral part of tying together an open floor plan like this. The home still had original oak floors and the homeowners wanted to maintain that character. We laced in new planks and refinished it all to bring the project together.
To add curb appeal we removed the carport which was blocking a lot of natural light from the outside of the house. We also re-stuccoed the home and added exterior trim.
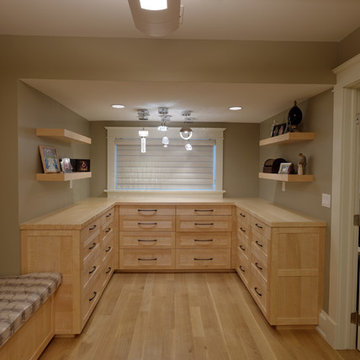
Custom maple cabinetry by Meadowlark in master closet. Arts and Crafts style custom home designed and built by Meadowlark Design + Build in Ann Arbor, Michigan.
Storage and Wardrobe Design Ideas with Light Wood Cabinets and Light Hardwood Floors
3