Storage and Wardrobe Design Ideas with Light Wood Cabinets and Light Hardwood Floors
Refine by:
Budget
Sort by:Popular Today
81 - 100 of 976 photos
Item 1 of 3
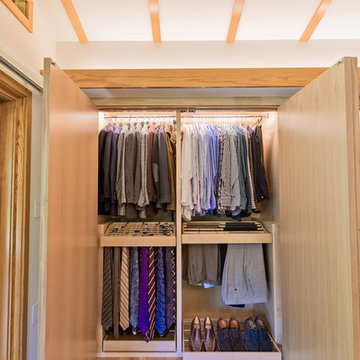
Custom closet cabinetry designed by Meadowlark Design+Build.
Architect: Dawn Zuber, Studio Z
Photo: Sean Carter
Photo of a mid-sized arts and crafts men's built-in wardrobe in Detroit with open cabinets, light wood cabinets, light hardwood floors and beige floor.
Photo of a mid-sized arts and crafts men's built-in wardrobe in Detroit with open cabinets, light wood cabinets, light hardwood floors and beige floor.
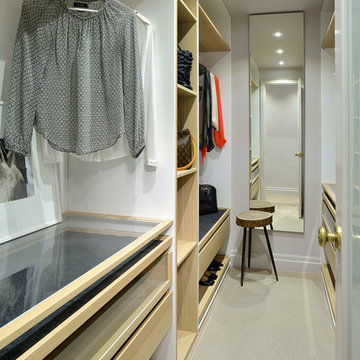
Photography by Larry Arnal (Arnal Photography)
Design ideas for a small contemporary gender-neutral walk-in wardrobe in Toronto with open cabinets, light wood cabinets and light hardwood floors.
Design ideas for a small contemporary gender-neutral walk-in wardrobe in Toronto with open cabinets, light wood cabinets and light hardwood floors.
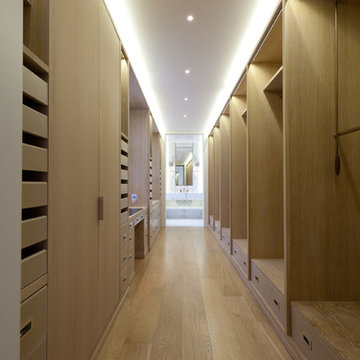
Hand crafted bespoke walk in wardrobe attached to the master bathroom.
Large modern walk-in wardrobe in London with light wood cabinets and light hardwood floors.
Large modern walk-in wardrobe in London with light wood cabinets and light hardwood floors.
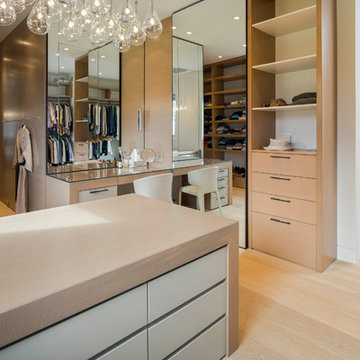
Inspiration for a contemporary gender-neutral dressing room in Toronto with flat-panel cabinets, light wood cabinets, light hardwood floors and beige floor.
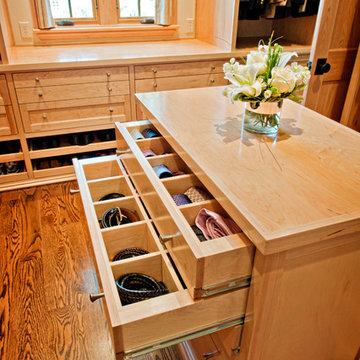
Wiff Harmer
This is an example of an expansive transitional men's dressing room in Nashville with shaker cabinets, light wood cabinets and light hardwood floors.
This is an example of an expansive transitional men's dressing room in Nashville with shaker cabinets, light wood cabinets and light hardwood floors.
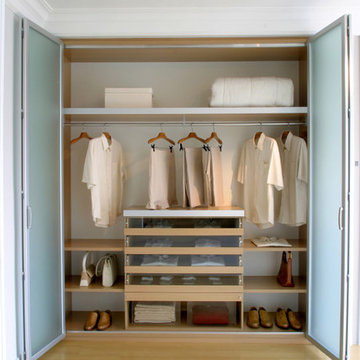
ISTOCK PHOTOS
Small modern gender-neutral built-in wardrobe in Toronto with glass-front cabinets, light wood cabinets and light hardwood floors.
Small modern gender-neutral built-in wardrobe in Toronto with glass-front cabinets, light wood cabinets and light hardwood floors.
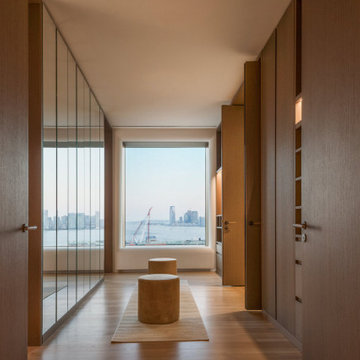
This is an example of a modern walk-in wardrobe in New York with flat-panel cabinets, light wood cabinets, light hardwood floors and beige floor.
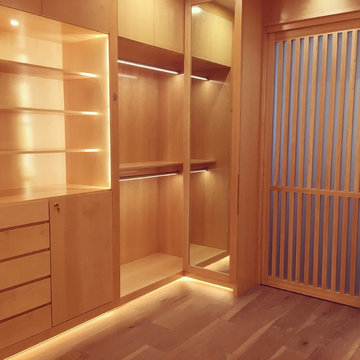
Inspiration for an expansive contemporary gender-neutral walk-in wardrobe in Los Angeles with flat-panel cabinets, light wood cabinets and light hardwood floors.
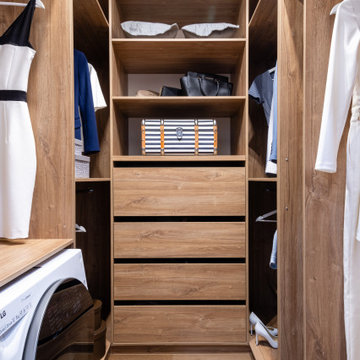
Inspiration for a contemporary gender-neutral walk-in wardrobe in Moscow with flat-panel cabinets, light wood cabinets, light hardwood floors and brown floor.
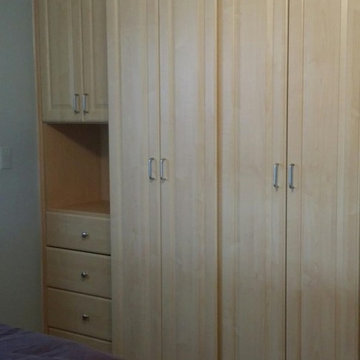
2 double hang tall cabinets in the middle with an upper cabinet on each side, and drawers below
Design ideas for a mid-sized beach style gender-neutral built-in wardrobe in Los Angeles with raised-panel cabinets, light wood cabinets, light hardwood floors and brown floor.
Design ideas for a mid-sized beach style gender-neutral built-in wardrobe in Los Angeles with raised-panel cabinets, light wood cabinets, light hardwood floors and brown floor.
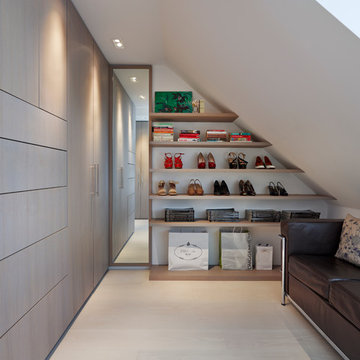
Darren Chung
This is an example of a contemporary gender-neutral dressing room in London with flat-panel cabinets, light wood cabinets and light hardwood floors.
This is an example of a contemporary gender-neutral dressing room in London with flat-panel cabinets, light wood cabinets and light hardwood floors.
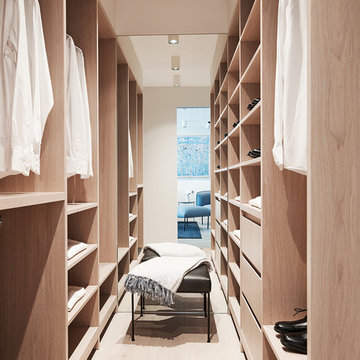
Photography: Damian Bennett
Styling: Emma Elizabeth Designs
Inspiration for a contemporary gender-neutral walk-in wardrobe in Sydney with open cabinets, light wood cabinets, light hardwood floors and beige floor.
Inspiration for a contemporary gender-neutral walk-in wardrobe in Sydney with open cabinets, light wood cabinets, light hardwood floors and beige floor.
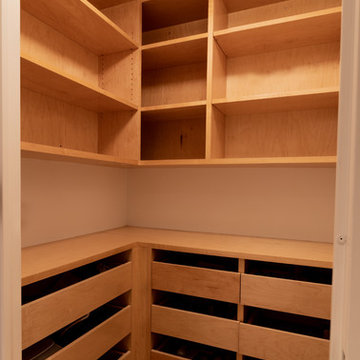
C&G A-Plus Interior Remodeling is remodeling general contractor that specializes in the renovation of apartments in New York City. Our areas of expertise lie in renovating bathrooms, kitchens, and complete renovations of apartments. We also have experience in horizontal and vertical combinations of spaces. We manage all finished trades in the house, and partner with specialty trades like electricians and plumbers to do mechanical work. We rely on knowledgeable office staff that will help get your project approved with building management and board. We act quickly upon building approval and contract. Rest assured you will be guided by team all the way through until completion.
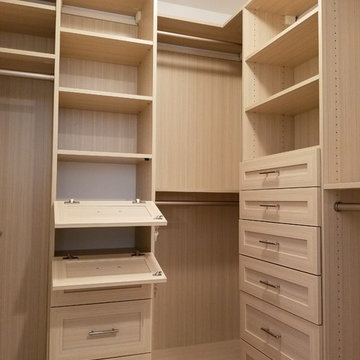
THIS SMALL WALK-IN CLOSET DONE IN ETCHED SUMMER BREEZE FINISH WITH SMALL SHAKERS DRAWERS STYLE FEATURE A LONG HANGING AREA AND PLENTY OF REGULAR HANGING. 11 DRAWERS INCLUDING TWO JEWELRY DRAWERS WITH JEWELRY INSERTS, TWO TILT-OUT DRAWERS FACES WITH LOCKS TO KEEP VALUABLES.
THIS CLOSET WITH IT'S PREVIOUS SETTING (ROD AND SHELF) HELD LESS THAN 10 FEET HANGING, THIS DESIGN WILL ALLOW APPROX 12 FEET OF HANGING ALONE, THE ADJUSTABLE SHELVING FOR FOLDED ITEMS, HANDBAGS AND HATS STORAGE AND PLENTY OF DRAWERS KEEPING SMALLER AND LARGER GARMENTS NEAT AND ORGANIZED
DETAILS:
*Shaker Small faces
*Full extension ball bearing slide - for all drawers
*Satin Nickel Bar Pull #H709 - for all handles
*Garment rod: Satin Nickel
PHOTOS TAKEN BY BEN AVIRAM
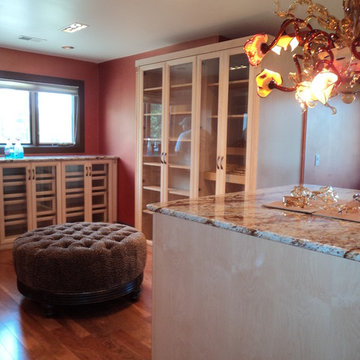
Custom dressing room featuring glass-insert doors and drawers in a solid, hard maple. Island drawer bank with granite top and imported Italian chandelier above.

Brunswick Parlour transforms a Victorian cottage into a hard-working, personalised home for a family of four.
Our clients loved the character of their Brunswick terrace home, but not its inefficient floor plan and poor year-round thermal control. They didn't need more space, they just needed their space to work harder.
The front bedrooms remain largely untouched, retaining their Victorian features and only introducing new cabinetry. Meanwhile, the main bedroom’s previously pokey en suite and wardrobe have been expanded, adorned with custom cabinetry and illuminated via a generous skylight.
At the rear of the house, we reimagined the floor plan to establish shared spaces suited to the family’s lifestyle. Flanked by the dining and living rooms, the kitchen has been reoriented into a more efficient layout and features custom cabinetry that uses every available inch. In the dining room, the Swiss Army Knife of utility cabinets unfolds to reveal a laundry, more custom cabinetry, and a craft station with a retractable desk. Beautiful materiality throughout infuses the home with warmth and personality, featuring Blackbutt timber flooring and cabinetry, and selective pops of green and pink tones.
The house now works hard in a thermal sense too. Insulation and glazing were updated to best practice standard, and we’ve introduced several temperature control tools. Hydronic heating installed throughout the house is complemented by an evaporative cooling system and operable skylight.
The result is a lush, tactile home that increases the effectiveness of every existing inch to enhance daily life for our clients, proving that good design doesn’t need to add space to add value.
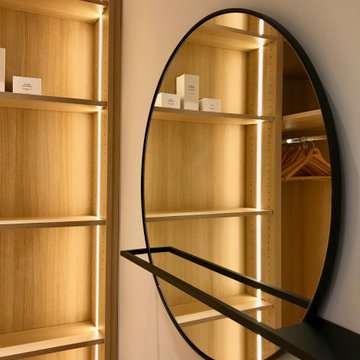
Ambiance chaleureuse pour ce dressing optimisé dans un espace réduit entre la salle d'eau et la chambre principale. Tous les moindres recoins ont été utilisé pour obtenir le maximum de rangement. La lumière led, douce se déclenche à l'approche. Un grand miroir agrandit l'espace et sert de vide-poches.
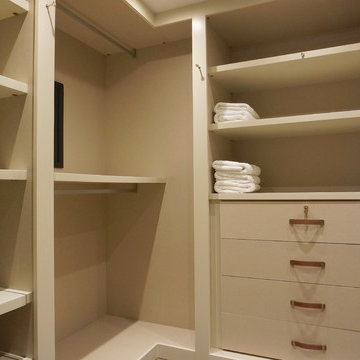
Luxe Collection Closet. White Finished Cabinetry.
Mid-sized contemporary men's dressing room in Miami with flat-panel cabinets, light wood cabinets and light hardwood floors.
Mid-sized contemporary men's dressing room in Miami with flat-panel cabinets, light wood cabinets and light hardwood floors.
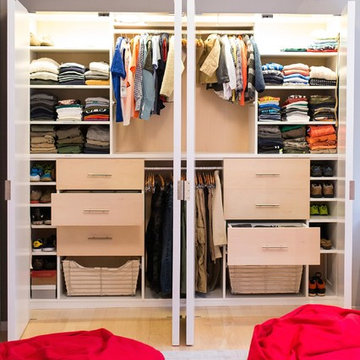
Closet design in collaboration with Transform Closets
Small contemporary gender-neutral built-in wardrobe in New York with flat-panel cabinets, light wood cabinets and light hardwood floors.
Small contemporary gender-neutral built-in wardrobe in New York with flat-panel cabinets, light wood cabinets and light hardwood floors.
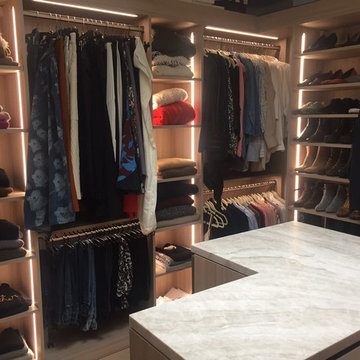
Design ideas for a large modern gender-neutral walk-in wardrobe in Seattle with flat-panel cabinets, light wood cabinets and light hardwood floors.
Storage and Wardrobe Design Ideas with Light Wood Cabinets and Light Hardwood Floors
5