Storage and Wardrobe Design Ideas with Medium Hardwood Floors and Painted Wood Floors
Refine by:
Budget
Sort by:Popular Today
41 - 60 of 8,886 photos
Item 1 of 3
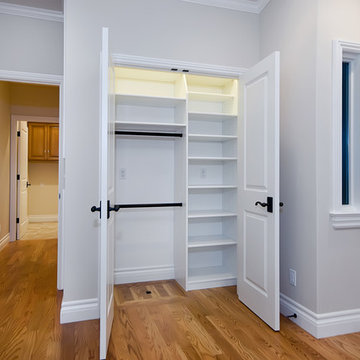
Closet Storage Solutions with double pole and shelves
Mid-sized traditional gender-neutral built-in wardrobe in San Francisco with open cabinets, white cabinets, medium hardwood floors and brown floor.
Mid-sized traditional gender-neutral built-in wardrobe in San Francisco with open cabinets, white cabinets, medium hardwood floors and brown floor.
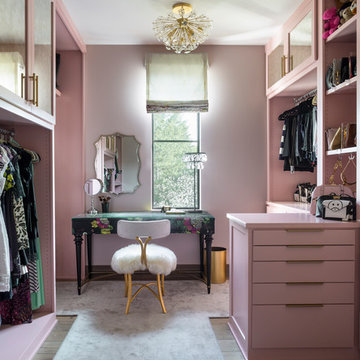
Custom cut carpet in walk in closet.
Interior Design: Duet Design Group
Photo: Emily Minton Redfield
Contemporary women's dressing room in Denver with shaker cabinets, medium hardwood floors and brown floor.
Contemporary women's dressing room in Denver with shaker cabinets, medium hardwood floors and brown floor.
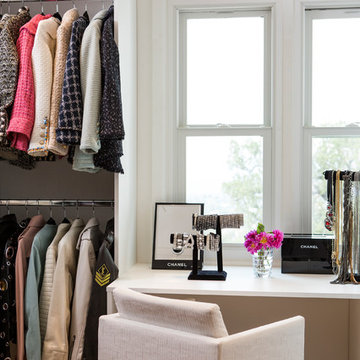
Photo of a large beach style women's dressing room in Los Angeles with white cabinets, brown floor, open cabinets and medium hardwood floors.
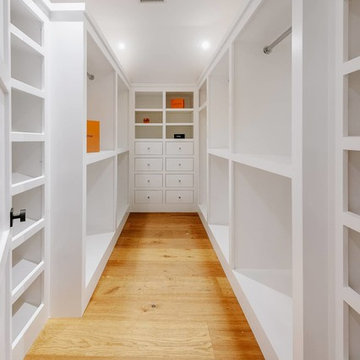
Project photographer-Therese Hyde This photo features the master walk in closet
Design ideas for a mid-sized country gender-neutral walk-in wardrobe in Los Angeles with open cabinets, white cabinets, medium hardwood floors and brown floor.
Design ideas for a mid-sized country gender-neutral walk-in wardrobe in Los Angeles with open cabinets, white cabinets, medium hardwood floors and brown floor.
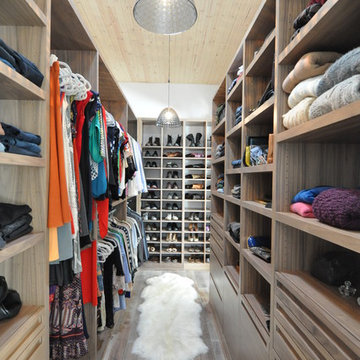
Inspiration for an expansive contemporary gender-neutral walk-in wardrobe in Chicago with medium hardwood floors, flat-panel cabinets, medium wood cabinets and brown floor.

Inspiration for a large country storage and wardrobe in Buckinghamshire with beaded inset cabinets, grey cabinets, medium hardwood floors and brown floor.

Photo of a small midcentury gender-neutral built-in wardrobe in Denver with flat-panel cabinets, medium wood cabinets, medium hardwood floors, brown floor and vaulted.
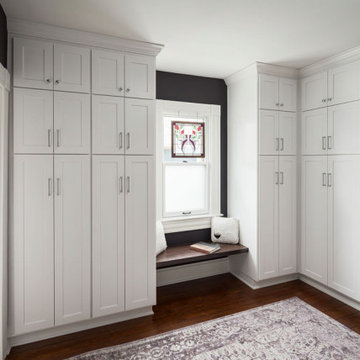
This is an example of a large traditional gender-neutral dressing room in Columbus with shaker cabinets, white cabinets, medium hardwood floors and brown floor.
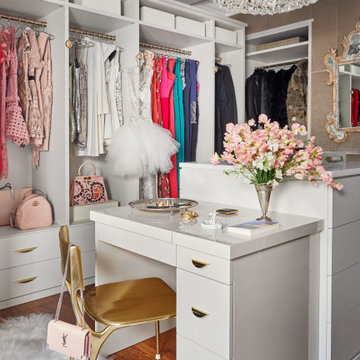
A fitting room designed to inspire.
⠀⠀⠀⠀⠀⠀
New York City-based design consultant, Megan Garcia designed an old-Hollywood themed dressing room. Garcia's thoughtful placement of this elegant vanity and shoe wall was inspired by the lovely natural lighting.
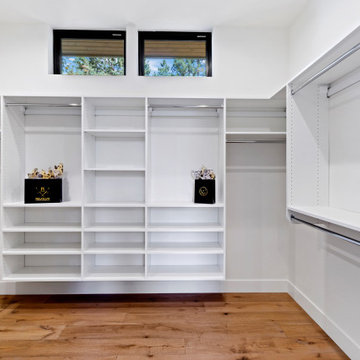
Design ideas for a large contemporary gender-neutral storage and wardrobe in Portland with open cabinets, white cabinets and medium hardwood floors.
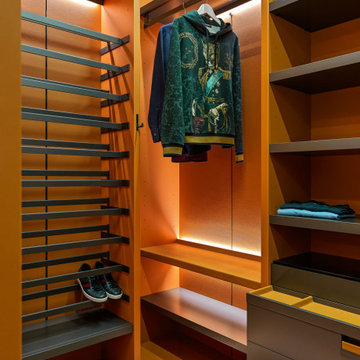
Гардеробная комната в отделке из натуральной кожи, B&B Italia.
Contemporary gender-neutral walk-in wardrobe in Moscow with open cabinets, grey cabinets, medium hardwood floors and brown floor.
Contemporary gender-neutral walk-in wardrobe in Moscow with open cabinets, grey cabinets, medium hardwood floors and brown floor.
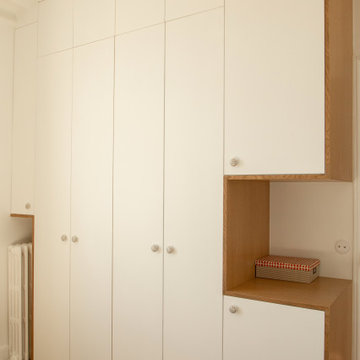
Ce projet nous a été confié par une famille qui a décidé d'investir dans une maison spacieuse à Maison Lafitte. L'objectif était de rénover cette maison de 160 m2 en lui redonnant des couleurs et un certain cachet. Nous avons commencé par les pièces principales. Nos clients ont apprécié l'exécution qui s'est faite en respectant les délais et le budget.
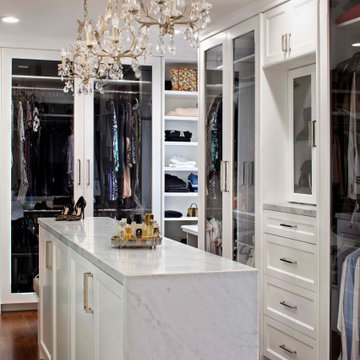
Design ideas for a mid-sized mediterranean gender-neutral dressing room in San Francisco with white cabinets, medium hardwood floors, brown floor, glass-front cabinets and vaulted.
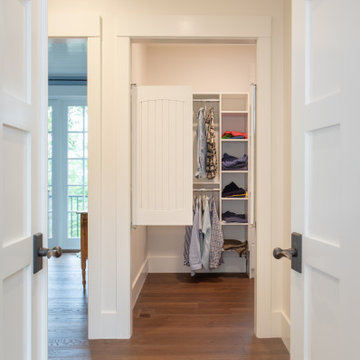
Our clients hired us to design their second home in Northern Michigan; a place they could relax, unwind and enjoy all that Northern Michigan has to offer. Their main residence is in St. Louis, Missouri and they first came to Northern Michigan on vacation with friends. They fell in love with the area and ultimately purchased property in the Walloon area. In addition to the lot they build their home on, they also purchased the lot next door to have plenty of room to garden. The finished product includes a large, open area great room and kitchen, master bedroom and laundry on the main level as well as two guest bedrooms; laundry and a large living area in the walk-out lower level. The large upper deck as well as lower patio offer plenty of room to enjoy the outdoors and their lovely view of beautiful Walloon lake.
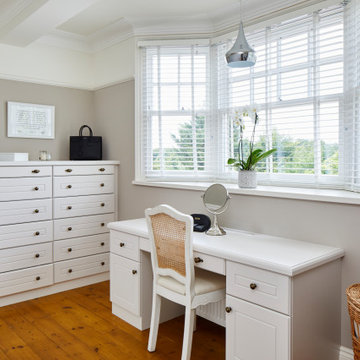
Photo by Chris Snook
Inspiration for a mid-sized traditional gender-neutral dressing room in London with louvered cabinets, white cabinets, medium hardwood floors and brown floor.
Inspiration for a mid-sized traditional gender-neutral dressing room in London with louvered cabinets, white cabinets, medium hardwood floors and brown floor.
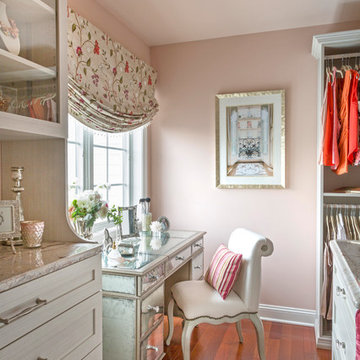
A spare bedroom was transformed into a dream walk in closet for this lucky client! Inspired by Paris, we used a pretty palette of light colors, reflective surfaces, and a gorgeous Swarovski Crystal Chandelier to set the tone for this Glamorous space!
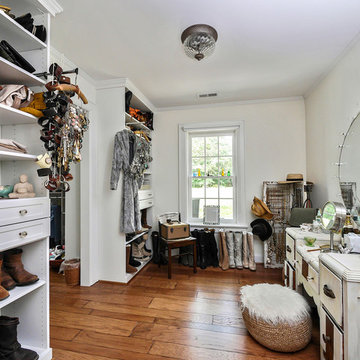
Jim Schmid
Design ideas for a mid-sized country women's dressing room in Charlotte with shaker cabinets, white cabinets, medium hardwood floors and brown floor.
Design ideas for a mid-sized country women's dressing room in Charlotte with shaker cabinets, white cabinets, medium hardwood floors and brown floor.
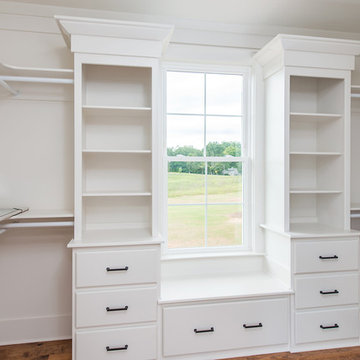
Jessica Lysse Photography
Design ideas for a mid-sized country walk-in wardrobe in Other with white cabinets and medium hardwood floors.
Design ideas for a mid-sized country walk-in wardrobe in Other with white cabinets and medium hardwood floors.
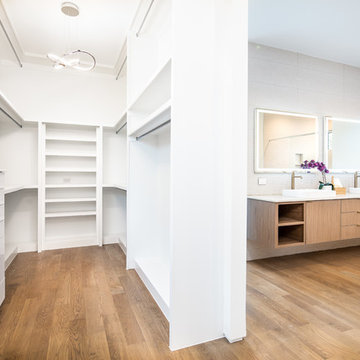
This is an example of a mid-sized modern gender-neutral walk-in wardrobe in Dallas with open cabinets, white cabinets, medium hardwood floors and brown floor.
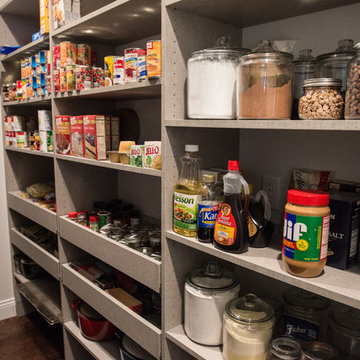
Walk-in pantry comes right off the spacious kitchen. Housing everything from small appliances to food products, this pantry has a place for each & every item.
Mandi B Photography
Storage and Wardrobe Design Ideas with Medium Hardwood Floors and Painted Wood Floors
3