Storage and Wardrobe Design Ideas with Medium Hardwood Floors and Painted Wood Floors
Refine by:
Budget
Sort by:Popular Today
81 - 100 of 8,886 photos
Item 1 of 3
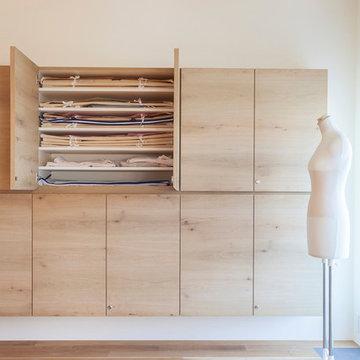
Inspiration for a mid-sized women's built-in wardrobe in Tokyo with flat-panel cabinets, light wood cabinets and medium hardwood floors.
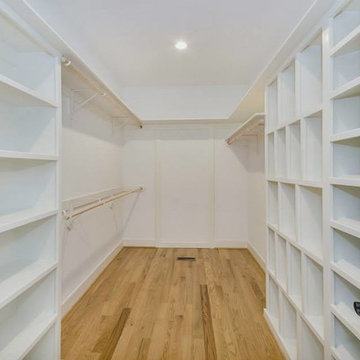
Photo of a country storage and wardrobe in Richmond with white cabinets and medium hardwood floors.
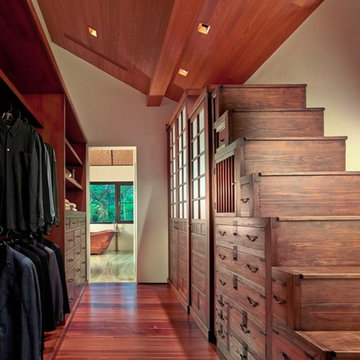
Design ideas for a large asian men's walk-in wardrobe in Miami with flat-panel cabinets, medium wood cabinets and medium hardwood floors.
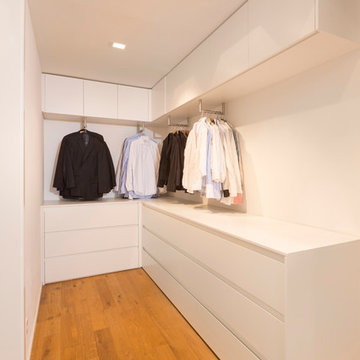
Christian Buck
Inspiration for a small modern men's walk-in wardrobe in Frankfurt with medium hardwood floors, flat-panel cabinets and white cabinets.
Inspiration for a small modern men's walk-in wardrobe in Frankfurt with medium hardwood floors, flat-panel cabinets and white cabinets.
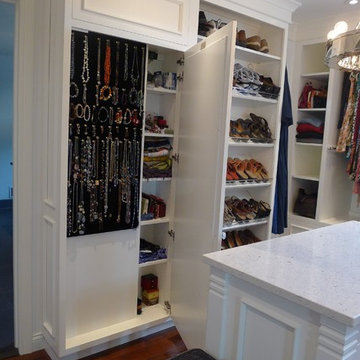
This walk through Master Dressing room has multiple storage areas, from pull down rods for higher hanging clothes, organized sock storage, double laundry hampers and swing out ironing board. The large mirrored door swings open to reveal costume jewelry storage. This was part of a very large remodel, the dressing room connects to the project Master Bathroom floating wall and Master with Sitting Room.
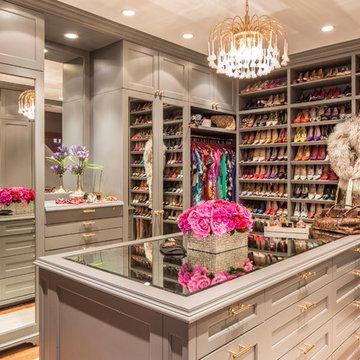
Marco Ricca
This is an example of a mid-sized transitional women's dressing room in New York with recessed-panel cabinets, grey cabinets and medium hardwood floors.
This is an example of a mid-sized transitional women's dressing room in New York with recessed-panel cabinets, grey cabinets and medium hardwood floors.
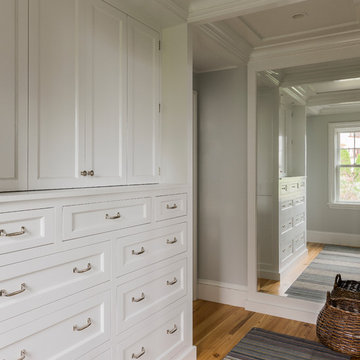
Michael J. Lee Photography
Inspiration for a beach style storage and wardrobe in Boston with white cabinets and medium hardwood floors.
Inspiration for a beach style storage and wardrobe in Boston with white cabinets and medium hardwood floors.
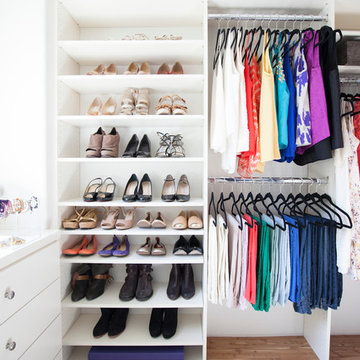
This is an example of a contemporary women's walk-in wardrobe in San Diego with open cabinets, white cabinets and medium hardwood floors.
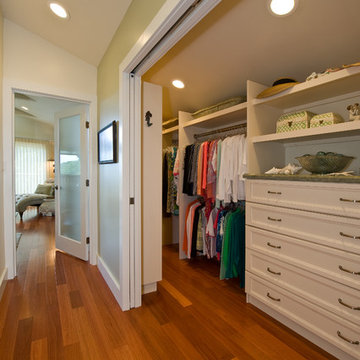
Inspiration for a traditional walk-in wardrobe in Hawaii with recessed-panel cabinets, white cabinets and medium hardwood floors.
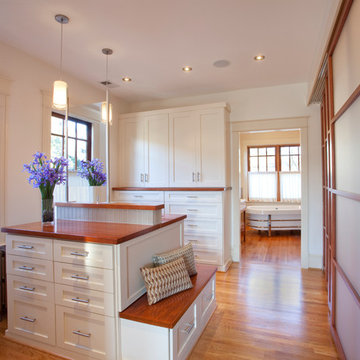
Larry Nordseth Capitol Closet Design
2013 Designers Choice Award Closets Magazine-Feb 2013 Edison, NJ
Best in Walk In Closets Designers Choice Award
Master Walk In Closet, Custom Closet, Capitol Closet Design
Www.capitolclosetdesign.net 703-827-2700
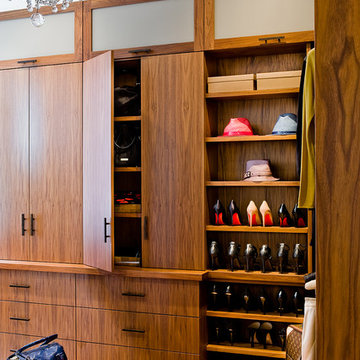
Michael J. Lee Photography
Contemporary storage and wardrobe in Boston with flat-panel cabinets, dark wood cabinets and medium hardwood floors.
Contemporary storage and wardrobe in Boston with flat-panel cabinets, dark wood cabinets and medium hardwood floors.
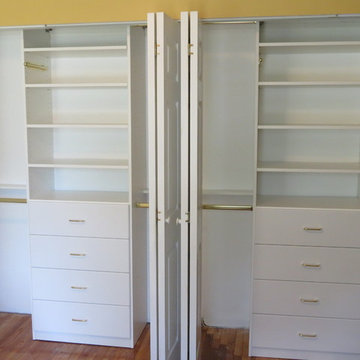
Our client lives in a turn-of-the-century home in Long Island where we’ve designed and installed custom closets as he has renovated the home. The master bedroom had an unwieldy and unsightly closet addition that a previous owner had installed. Working with Bill’s contractor, we made recommendations to change the structure of the closet to meld with the style of the home, and add new doors that would allow easy access to the reach-in-closet. The creative closet solutions included varying the depths of the units (drawers are deeper) so that the storage above the shelves is accessible for pillows and blankets. Now, Bill not only has a beautiful closet and readily accessible storage, but he has increased the resale value of his home by maximizing the closet space in the master bedroom. The closet organization ideas included sizing the drawers precisely to accommodate Bill's DVD collection, so that he can use those drawers for DVDs or clothing.
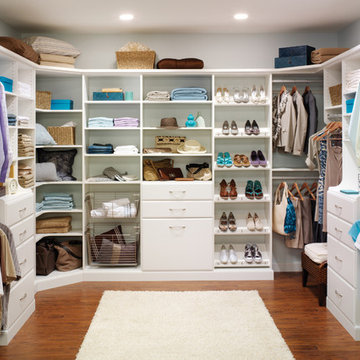
This is an example of a large modern gender-neutral dressing room in Denver with open cabinets, white cabinets and medium hardwood floors.
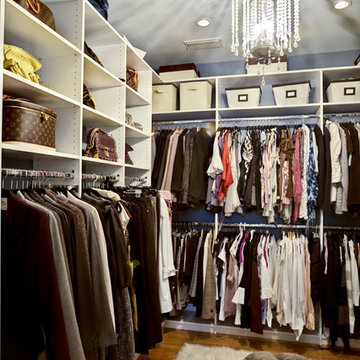
This Master Bathroom was a small narrow room, that also included a small walk-in closet and linen closet. We redesigned the bathroom layout and accessed the guest bedroom adjacent to create a stunning Master Bathroom suite, complete with full walk-in custom closet and dressing area.
Custom cabinetry was designed to create fabulous clean lines, with detailed hardware and custom upper cabinets for hidden storage. The cabinet was given a delicate rub-through finish with a light blue background shown subtly through the rub-through process, to compliment the walls, and them finished with an overall cream to compliment the lighting, tub and basins.
All lighting was carefully selected to accent the space while recessed cans were relocated to provide better lighting dispersed more evenly throughout the space.
White carrera marble was custom cut and beveled to create a seamless transition throughout the room and enlarge the entire space.
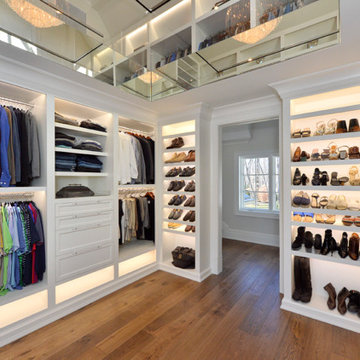
Inspiration for a large transitional gender-neutral walk-in wardrobe in New York with open cabinets, white cabinets, medium hardwood floors and brown floor.
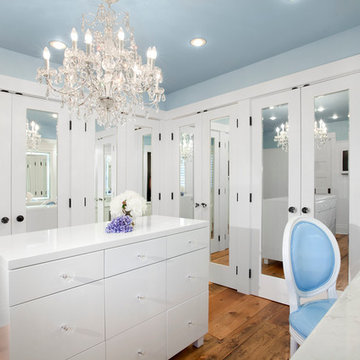
Dressing Room.
Ema Peter Photography
www.emapeter.com
Inspiration for a transitional dressing room in Vancouver with white cabinets and medium hardwood floors.
Inspiration for a transitional dressing room in Vancouver with white cabinets and medium hardwood floors.
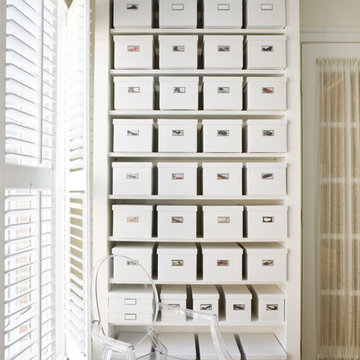
Angie Seckinger
Transitional storage and wardrobe in DC Metro with open cabinets, white cabinets and medium hardwood floors.
Transitional storage and wardrobe in DC Metro with open cabinets, white cabinets and medium hardwood floors.
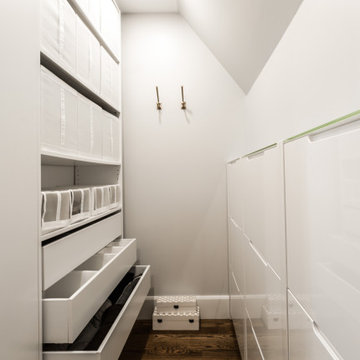
9. Maintain organization: Implement organizational systems such as labeled storage bins, dividers for drawers, and specific zones for different types of clothing. Regularly declutter and reorganize to ensure your walk-in closet remains functional and well-organized.
10. Regular maintenance: Keep your walk-in closet clean and well-maintained. Dust shelves and surfaces regularly, vacuum or sweep the floor, and check for any signs of wear and tear. A well-maintained closet will enhance its functionality and longevity.
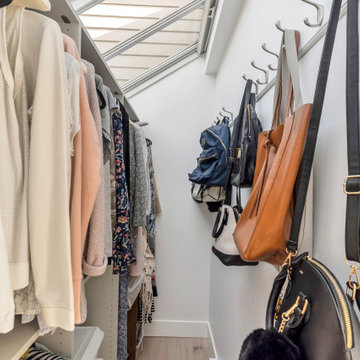
Design ideas for a small beach style gender-neutral storage and wardrobe in Vancouver with flat-panel cabinets, white cabinets, medium hardwood floors, beige floor and vaulted.
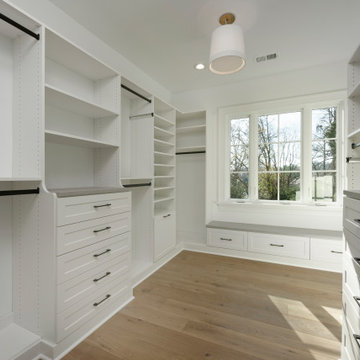
A return to vintage European Design. These beautiful classic and refined floors are crafted out of French White Oak, a premier hardwood species that has been used for everything from flooring to shipbuilding over the centuries due to its stability.
Storage and Wardrobe Design Ideas with Medium Hardwood Floors and Painted Wood Floors
5