Storage and Wardrobe Design Ideas with Medium Hardwood Floors and Painted Wood Floors
Refine by:
Budget
Sort by:Popular Today
101 - 120 of 8,886 photos
Item 1 of 3
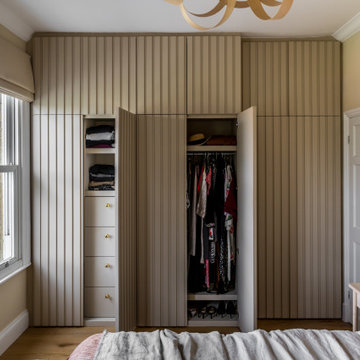
We were tasked with the challenge of injecting colour and fun into what was originally a very dull and beige property. Choosing bright and colourful wallpapers, playful patterns and bold colours to match our wonderful clients’ taste and personalities, careful consideration was given to each and every independently-designed room.
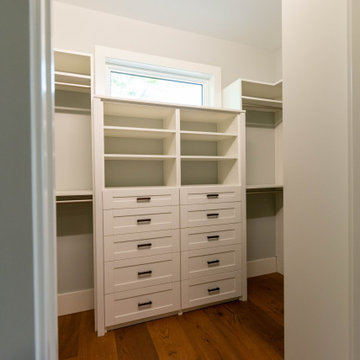
Master Closet
Photo of a small country gender-neutral walk-in wardrobe in Miami with shaker cabinets, white cabinets, medium hardwood floors and brown floor.
Photo of a small country gender-neutral walk-in wardrobe in Miami with shaker cabinets, white cabinets, medium hardwood floors and brown floor.

Dahinter ist die Ankleide dezent integriert. Die Schränke spiegeln durch die weiße Lamellen-Front den Skandia-Style wieder. Mit Designobjekten und Coffee Tabel Books werden auf dem Bord stilvoll Vignetten kreiert. Für die Umsetzung der Schreinerarbeiten wie Schränke, die Gaubensitzbank, Parkettboden und Panellwände haben wir mit verschiedenen Profizimmerleuten zusammengearbeitet.
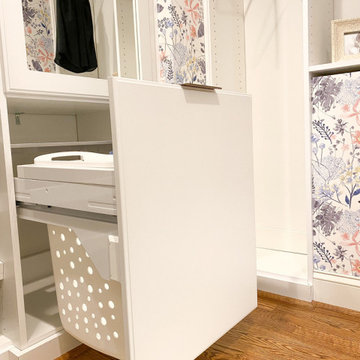
Small closet with wasted space and ventilated shelving gets an organization makeover.
Small walk-in wardrobe in Raleigh with flat-panel cabinets, white cabinets and medium hardwood floors.
Small walk-in wardrobe in Raleigh with flat-panel cabinets, white cabinets and medium hardwood floors.
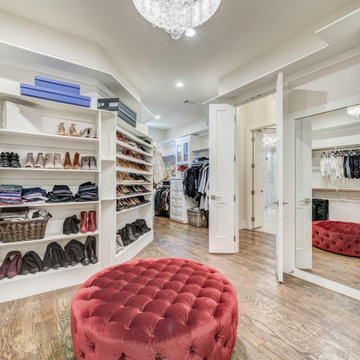
Photo of a transitional women's storage and wardrobe in Dallas with open cabinets, white cabinets, medium hardwood floors and brown floor.
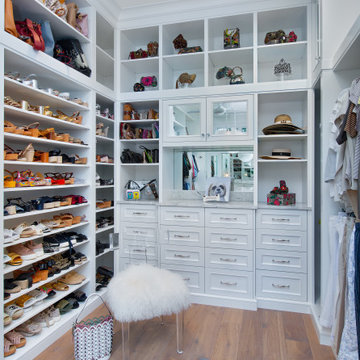
Inspiration for a mediterranean women's walk-in wardrobe in Miami with open cabinets, white cabinets and medium hardwood floors.
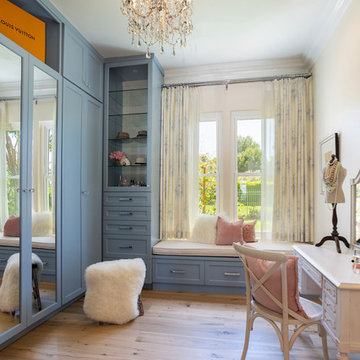
Photo of a transitional women's dressing room in Orange County with shaker cabinets, blue cabinets, medium hardwood floors and brown floor.
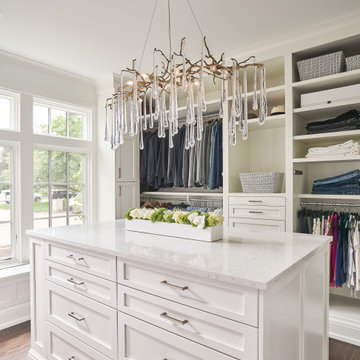
Bathed in sunlight from the large window expanse, the master bedroom closet speaks to the amount of detail the Allen and James design team brought to this project. An amazing light fixture by Visual Comfort delivers bling and a wow factor to this dressing retreat. Illumination of the classic cabinetry is also added with a shimmering white finish.
Photographer: Michael Blevins Photo
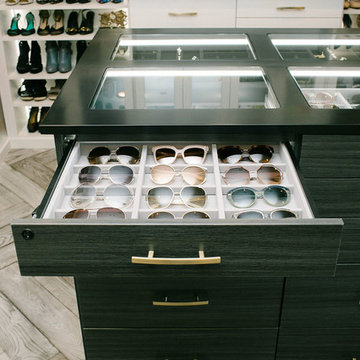
Photo of an expansive transitional gender-neutral walk-in wardrobe in Sacramento with flat-panel cabinets, white cabinets, medium hardwood floors and grey floor.
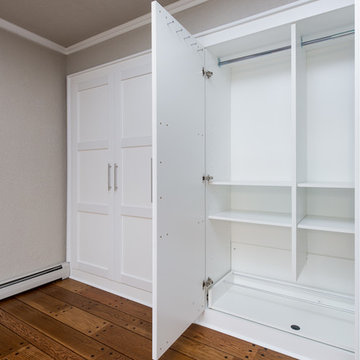
This is an example of a small transitional built-in wardrobe in New York with flat-panel cabinets, white cabinets and medium hardwood floors.
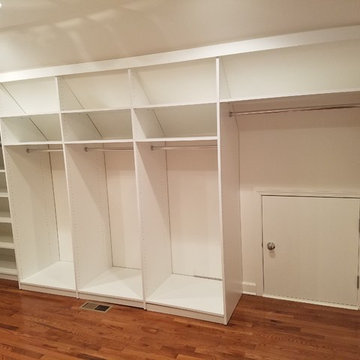
Angled ceilings in a closet can cause wasted space. With a custom closet from St. Charles Closets, we can assure you there will be no wasted space. The angle cuts allow for total maximization of the entire space.
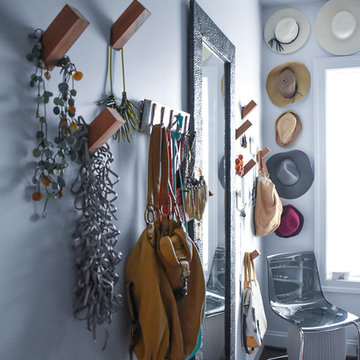
Design ideas for a mid-sized eclectic women's walk-in wardrobe in Philadelphia with flat-panel cabinets, light wood cabinets, medium hardwood floors and brown floor.
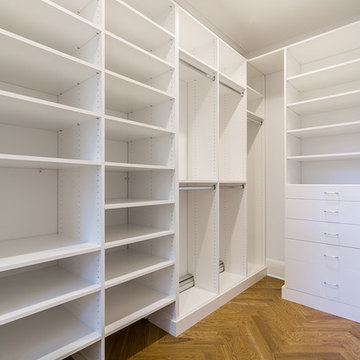
The designers fully maximized the space at hand by adding a massive walk-in closet that grants residents an abundance of space.
This is an example of a small transitional gender-neutral walk-in wardrobe in New York with flat-panel cabinets, white cabinets, medium hardwood floors and brown floor.
This is an example of a small transitional gender-neutral walk-in wardrobe in New York with flat-panel cabinets, white cabinets, medium hardwood floors and brown floor.
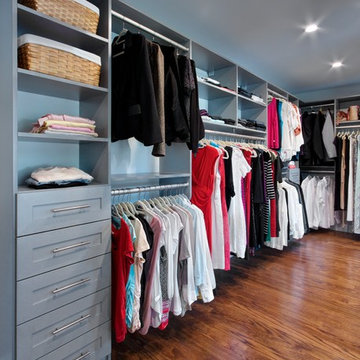
Design ideas for a large traditional gender-neutral walk-in wardrobe in New York with shaker cabinets, grey cabinets, medium hardwood floors and brown floor.
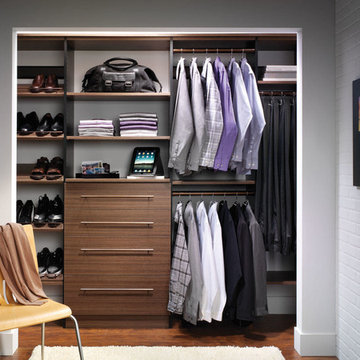
This is an example of a small contemporary men's built-in wardrobe in New Orleans with open cabinets, medium wood cabinets, medium hardwood floors and brown floor.
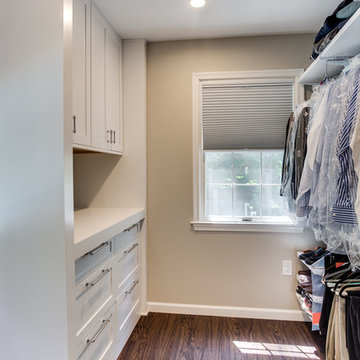
Design ideas for a mid-sized traditional gender-neutral walk-in wardrobe in DC Metro with shaker cabinets, white cabinets and medium hardwood floors.
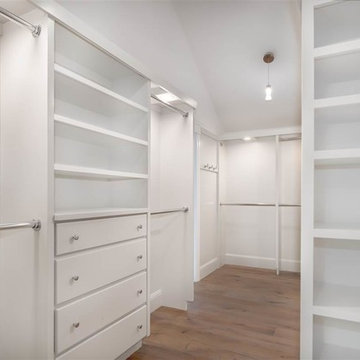
Photo of a large arts and crafts walk-in wardrobe in Boston with open cabinets, white cabinets and medium hardwood floors.
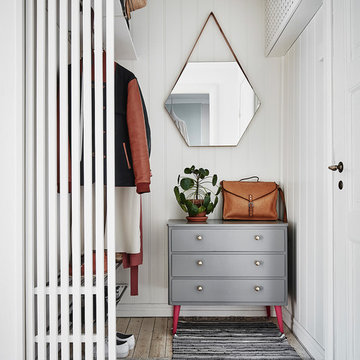
Inspiration for a scandinavian storage and wardrobe in Gothenburg with painted wood floors and white floor.
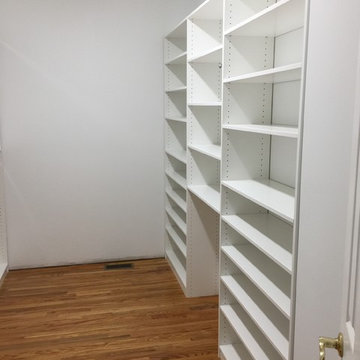
These are several closets designed and installed in a refurbished home in Greenville, SC. The closets contain hanging storage and adjustable shelving. They are finished in a white melamine and will provide plenty of storage for our client.
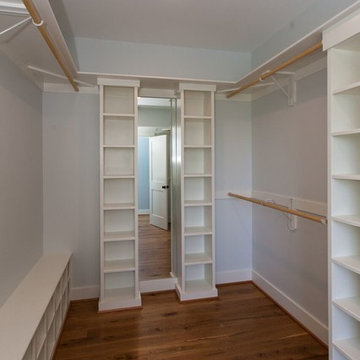
Inspiration for a large country gender-neutral walk-in wardrobe in Other with medium hardwood floors, shaker cabinets and white cabinets.
Storage and Wardrobe Design Ideas with Medium Hardwood Floors and Painted Wood Floors
6