Storage and Wardrobe Design Ideas with Medium Hardwood Floors
Refine by:
Budget
Sort by:Popular Today
181 - 200 of 801 photos
Item 1 of 3
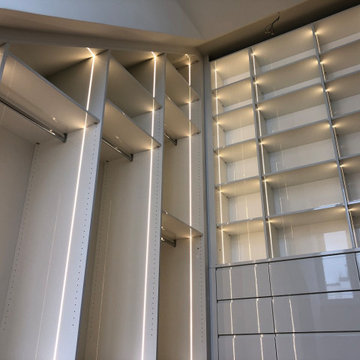
Die offene Ankleide ist komplett 6-7 fach aufpoliert bis zum Hochglanzgrad.
Die Schubladen weisen eine eingefräste und lackierte / polierte Griffleiste auf, sodass keine Griffe das Bild stören.
Der Schrankverlauf ist der Dachschrägen angepasst.
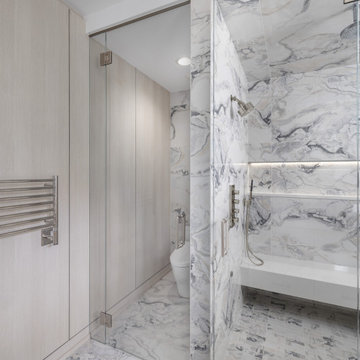
In this bespoke primary suite, we created one larger space that allows for dressing bathing and an experience of every day Luxury at home! For a spa-like experience we have a floating island of sink vanities, a custom steam shower with hidden lighting in the display niche, and glass doors that defined the space without closing anything off.

Photo of a large midcentury gender-neutral walk-in wardrobe in Minneapolis with open cabinets, white cabinets, medium hardwood floors and brown floor.
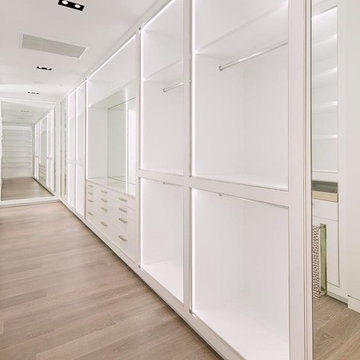
Photo Credit: DIJ Group
Design ideas for an expansive contemporary women's walk-in wardrobe in Los Angeles with glass-front cabinets, white cabinets and medium hardwood floors.
Design ideas for an expansive contemporary women's walk-in wardrobe in Los Angeles with glass-front cabinets, white cabinets and medium hardwood floors.
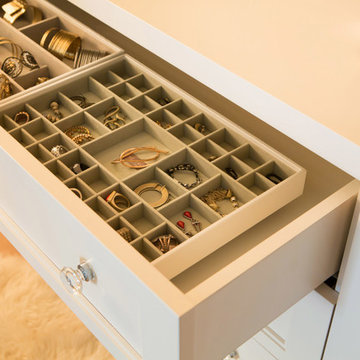
Lori Dennis Interior Design
Erika Bierman Photography
Large transitional women's walk-in wardrobe in Los Angeles with white cabinets, medium hardwood floors and recessed-panel cabinets.
Large transitional women's walk-in wardrobe in Los Angeles with white cabinets, medium hardwood floors and recessed-panel cabinets.
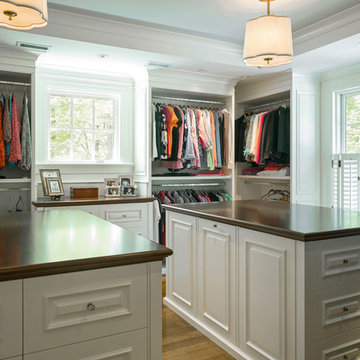
Photo of an expansive transitional gender-neutral dressing room in Boston with raised-panel cabinets, white cabinets and medium hardwood floors.
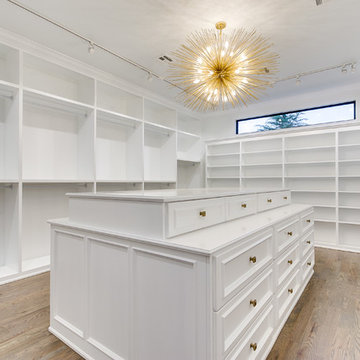
EUROPEAN MODERN MASTERPIECE! Exceptionally crafted by Sudderth Design. RARE private, OVERSIZED LOT steps from Exclusive OKC Golf and Country Club on PREMIER Wishire Blvd in Nichols Hills. Experience majestic courtyard upon entering the residence.
Aesthetic Purity at its finest! Over-sized island in Chef's kitchen. EXPANSIVE living areas that serve as magnets for social gatherings. HIGH STYLE EVERYTHING..From fixtures, to wall paint/paper, hardware, hardwoods, and stones. PRIVATE Master Retreat with sitting area, fireplace and sliding glass doors leading to spacious covered patio. Master bath is STUNNING! Floor to Ceiling marble with ENORMOUS closet. Moving glass wall system in living area leads to BACKYARD OASIS with 40 foot covered patio, outdoor kitchen, fireplace, outdoor bath, and premier pool w/sun pad and hot tub! Well thought out OPEN floor plan has EVERYTHING! 3 car garage with 6 car motor court. THE PLACE TO BE...PICTURESQUE, private retreat.
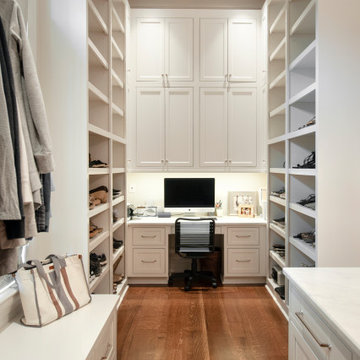
Design ideas for an expansive traditional women's storage and wardrobe in Nashville with beaded inset cabinets, white cabinets, medium hardwood floors and brown floor.
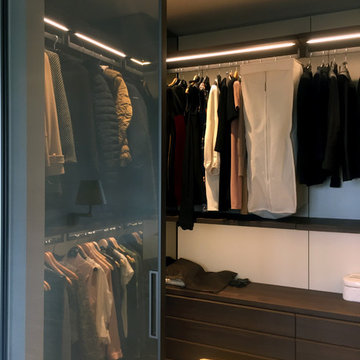
cabina armadio
This is an example of a large modern women's walk-in wardrobe in Milan with open cabinets, dark wood cabinets, medium hardwood floors and beige floor.
This is an example of a large modern women's walk-in wardrobe in Milan with open cabinets, dark wood cabinets, medium hardwood floors and beige floor.
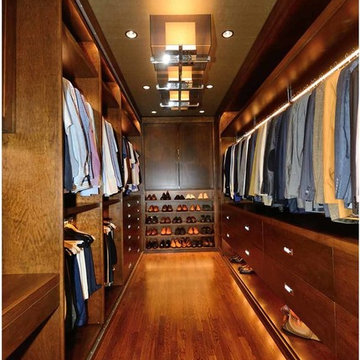
Inspiration for a large traditional men's walk-in wardrobe in New York with flat-panel cabinets, medium wood cabinets, medium hardwood floors and brown floor.
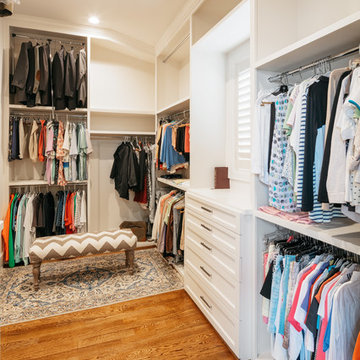
Design ideas for an expansive transitional gender-neutral walk-in wardrobe in Houston with white cabinets, medium hardwood floors, shaker cabinets and brown floor.
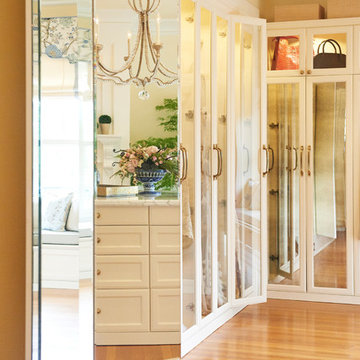
Peter Valli
Design ideas for an expansive traditional storage and wardrobe in Los Angeles with glass-front cabinets, white cabinets and medium hardwood floors.
Design ideas for an expansive traditional storage and wardrobe in Los Angeles with glass-front cabinets, white cabinets and medium hardwood floors.
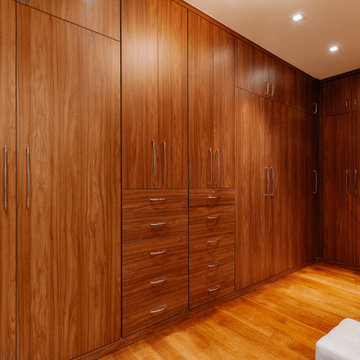
This is an example of an expansive modern gender-neutral dressing room in Los Angeles with flat-panel cabinets, medium wood cabinets and medium hardwood floors.
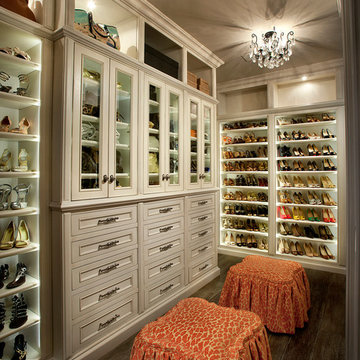
Luxury Cabinet inspirations by Fratantoni Design.
To see more inspirational photos, please follow us on Facebook, Twitter, Instagram and Pinterest!
Expansive transitional women's storage and wardrobe in Phoenix with recessed-panel cabinets, white cabinets and medium hardwood floors.
Expansive transitional women's storage and wardrobe in Phoenix with recessed-panel cabinets, white cabinets and medium hardwood floors.
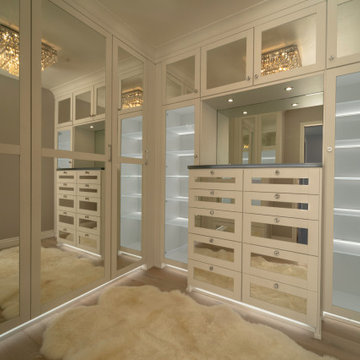
"Hers" walk-in closet features LED glass light shoe shelves, auto locking jewelry drawers, stunning centered chandelier, and sheep skin rug.
This is an example of a mid-sized contemporary women's walk-in wardrobe in Los Angeles with glass-front cabinets, white cabinets, medium hardwood floors and brown floor.
This is an example of a mid-sized contemporary women's walk-in wardrobe in Los Angeles with glass-front cabinets, white cabinets, medium hardwood floors and brown floor.
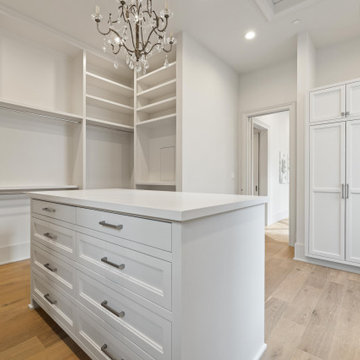
This is an example of an expansive transitional walk-in wardrobe in Houston with beaded inset cabinets, white cabinets, medium hardwood floors and brown floor.
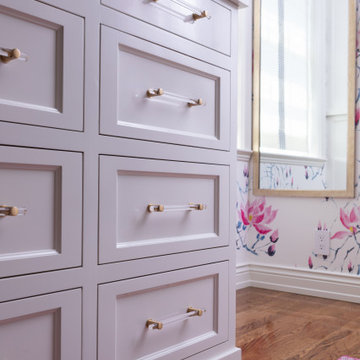
This is an example of a mid-sized traditional women's walk-in wardrobe in Los Angeles with shaker cabinets, white cabinets and medium hardwood floors.
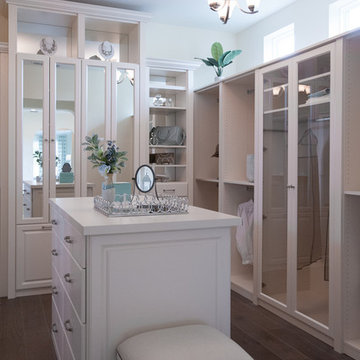
Design ideas for a mid-sized transitional women's walk-in wardrobe in Jacksonville with raised-panel cabinets, white cabinets and medium hardwood floors.
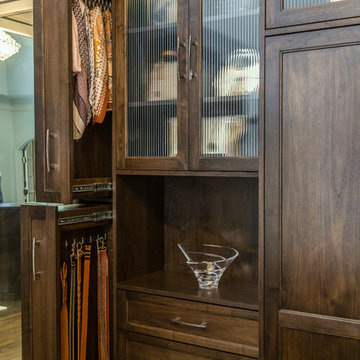
This custom dressing room features "his and hers" storage constructed of stained walnut. The tall doors contain fluted glass inserts. The unique oval center island includes drawers on each side, a bench seat and curved doors.
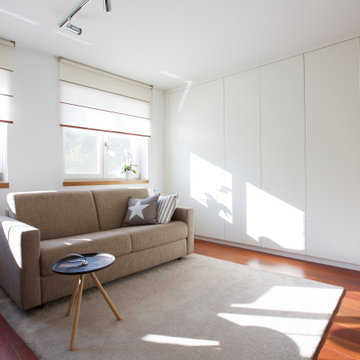
Wohnen trifft Stauraum:
hier trifft multifunktionale Nutzung auf Design.
Der weiße Schrankausbau mit klarem Fugenbild bietet über Eck ausreichen Stauraum.
Das ausklappbare Sofa lädt zur Übernachtung ein.
Die Rollos von "Wood & Washi tauchen den Raum in ein entspanntes mildes Licht.
Storage and Wardrobe Design Ideas with Medium Hardwood Floors
10