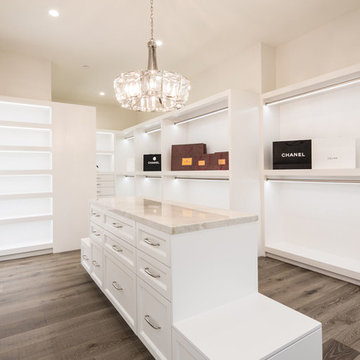Storage and Wardrobe Design Ideas with Medium Hardwood Floors
Refine by:
Budget
Sort by:Popular Today
161 - 180 of 801 photos
Item 1 of 3
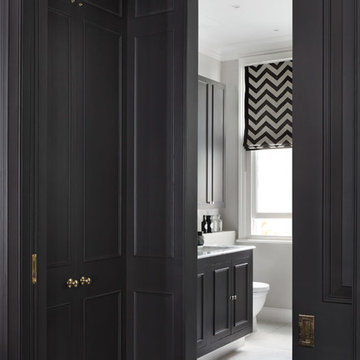
Walk-through wardrobe. By completely opening up the first floor of the previous cramped bedroom, it allowed Catherine Wilman Interiors to be creative with the layout.
The result was a panelled walk-in wardrobe area from the master bedroom through to the en suite.
Each wardrobe was tailor-made to the clients' belongings. Every design detail was considered, from hanging rail heights to the exterior door mouldings.
The project has been shortlisted for the International Design and Architecture Awards 2019.
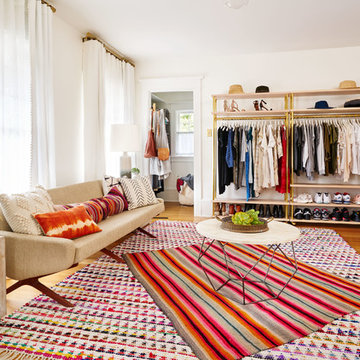
Photography by Blackstone Studios
Designed and Decorated by Lord Design
Restoration by Arciform
This former bedroom became a spectacular dressing room with custom open cloths racks and ample room to lounge while deciding what to wear.
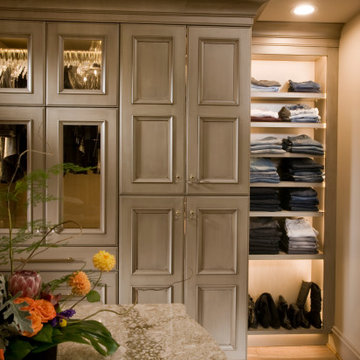
A custom closet with Crystal's Hanover Cabinetry. The finish is custom on Premium Alder Wood. Custom curved front drawer with turned legs add to the ambiance. Includes LED lighting and Cambria Quartz counters.
![Chloe Project [6400]](https://st.hzcdn.com/fimgs/7bf12fac098f4a7c_2639-w360-h360-b0-p0--.jpg)
Jim McClune
This is an example of a large transitional gender-neutral walk-in wardrobe in Dallas with raised-panel cabinets, white cabinets, medium hardwood floors and brown floor.
This is an example of a large transitional gender-neutral walk-in wardrobe in Dallas with raised-panel cabinets, white cabinets, medium hardwood floors and brown floor.
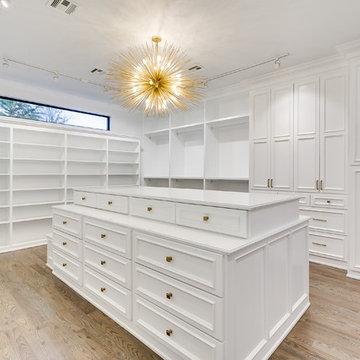
EUROPEAN MODERN MASTERPIECE! Exceptionally crafted by Sudderth Design. RARE private, OVERSIZED LOT steps from Exclusive OKC Golf and Country Club on PREMIER Wishire Blvd in Nichols Hills. Experience majestic courtyard upon entering the residence.
Aesthetic Purity at its finest! Over-sized island in Chef's kitchen. EXPANSIVE living areas that serve as magnets for social gatherings. HIGH STYLE EVERYTHING..From fixtures, to wall paint/paper, hardware, hardwoods, and stones. PRIVATE Master Retreat with sitting area, fireplace and sliding glass doors leading to spacious covered patio. Master bath is STUNNING! Floor to Ceiling marble with ENORMOUS closet. Moving glass wall system in living area leads to BACKYARD OASIS with 40 foot covered patio, outdoor kitchen, fireplace, outdoor bath, and premier pool w/sun pad and hot tub! Well thought out OPEN floor plan has EVERYTHING! 3 car garage with 6 car motor court. THE PLACE TO BE...PICTURESQUE, private retreat.
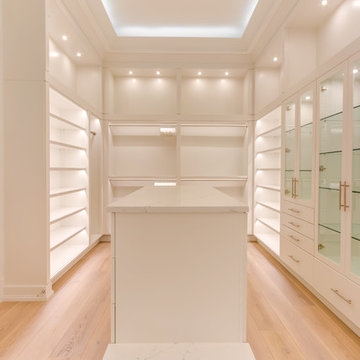
Fashionistas rejoice! A closet of dreams... Cabinetry - R.D. Henry & Company Hardware - Top Knobs - M431
Design ideas for a large transitional women's walk-in wardrobe in Other with flat-panel cabinets, white cabinets, medium hardwood floors and brown floor.
Design ideas for a large transitional women's walk-in wardrobe in Other with flat-panel cabinets, white cabinets, medium hardwood floors and brown floor.
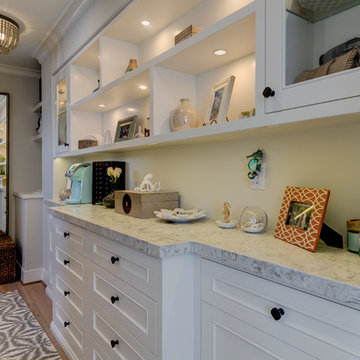
two fish digital
Design ideas for a mid-sized beach style women's walk-in wardrobe in Los Angeles with raised-panel cabinets, white cabinets, medium hardwood floors and beige floor.
Design ideas for a mid-sized beach style women's walk-in wardrobe in Los Angeles with raised-panel cabinets, white cabinets, medium hardwood floors and beige floor.
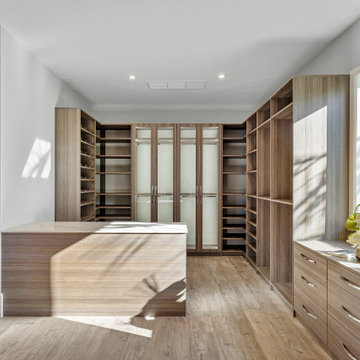
This new construction estate by Hanna Homes is prominently situated on Buccaneer Palm Waterway with a fantastic private deep-water dock, spectacular tropical grounds, and every high-end amenity you desire. The impeccably outfitted 9,500+ square foot home features 6 bedroom suites, each with its own private bathroom. The gourmet kitchen, clubroom, and living room are banked with 12′ windows that stream with sunlight and afford fabulous pool and water views. The formal dining room has a designer chandelier and is serviced by a chic glass temperature-controlled wine room. There’s also a private office area and a handsome club room with a fully-equipped custom bar, media lounge, and game space. The second-floor loft living room has a dedicated snack bar and is the perfect spot for winding down and catching up on your favorite shows.⠀
⠀
The grounds are beautifully designed with tropical and mature landscaping affording great privacy, with unobstructed waterway views. A heated resort-style pool/spa is accented with glass tiles and a beautiful bright deck. A large covered terrace houses a built-in summer kitchen and raised floor with wood tile. The home features 4.5 air-conditioned garages opening to a gated granite paver motor court. This is a remarkable home in Boca Raton’s finest community.⠀
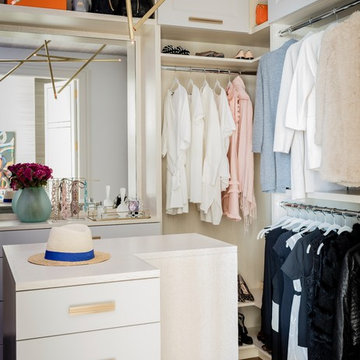
Michael J. Lee
Design ideas for a mid-sized contemporary women's walk-in wardrobe in Boston with flat-panel cabinets, grey cabinets, medium hardwood floors and brown floor.
Design ideas for a mid-sized contemporary women's walk-in wardrobe in Boston with flat-panel cabinets, grey cabinets, medium hardwood floors and brown floor.
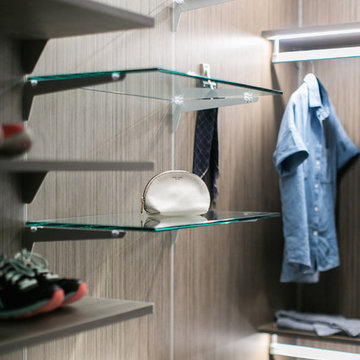
Ryan Garvin Photography, Robeson Design
Inspiration for a mid-sized industrial gender-neutral walk-in wardrobe in Denver with flat-panel cabinets, grey cabinets, medium hardwood floors and grey floor.
Inspiration for a mid-sized industrial gender-neutral walk-in wardrobe in Denver with flat-panel cabinets, grey cabinets, medium hardwood floors and grey floor.
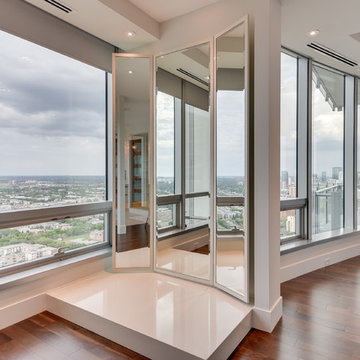
Alex Cote
This is an example of an expansive contemporary gender-neutral walk-in wardrobe in Calgary with medium hardwood floors.
This is an example of an expansive contemporary gender-neutral walk-in wardrobe in Calgary with medium hardwood floors.
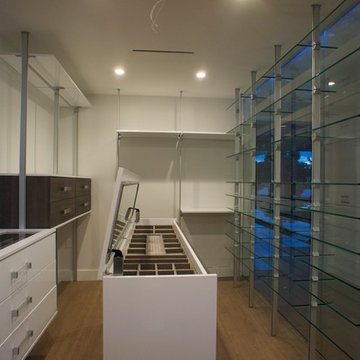
Modern open closet with glass
Design ideas for a mid-sized modern gender-neutral walk-in wardrobe in Miami with open cabinets, dark wood cabinets and medium hardwood floors.
Design ideas for a mid-sized modern gender-neutral walk-in wardrobe in Miami with open cabinets, dark wood cabinets and medium hardwood floors.
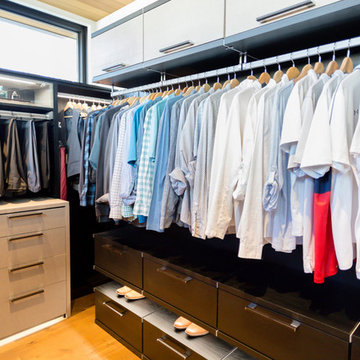
His and Her walk-in closet adjacent to beautiful, master bathroom. Custom designed with premium finishes. A mix of classic system with California Closets Virtuoso system. Her's in light Tesoro finishes - linen, corsican weave and stone. His walk-in finished in darker tones, shadow black, and corsican weave. Strip lighting, custom bench with full length mirror and floating shelves.
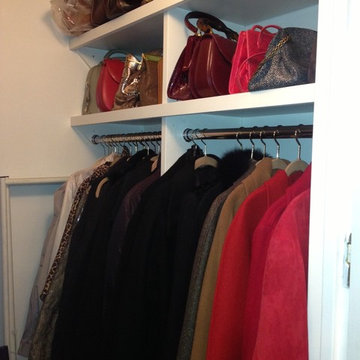
Walk in Coat Closet
Photo of a small traditional gender-neutral walk-in wardrobe in New York with flat-panel cabinets, white cabinets and medium hardwood floors.
Photo of a small traditional gender-neutral walk-in wardrobe in New York with flat-panel cabinets, white cabinets and medium hardwood floors.
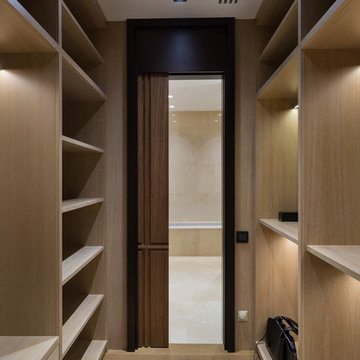
This is an example of a large contemporary women's walk-in wardrobe in Moscow with open cabinets, light wood cabinets and medium hardwood floors.
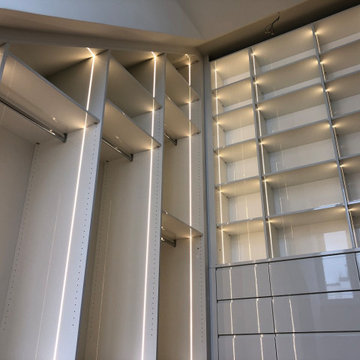
Die offene Ankleide ist komplett 6-7 fach aufpoliert bis zum Hochglanzgrad.
Die Schubladen weisen eine eingefräste und lackierte / polierte Griffleiste auf, sodass keine Griffe das Bild stören.
Der Schrankverlauf ist der Dachschrägen angepasst.
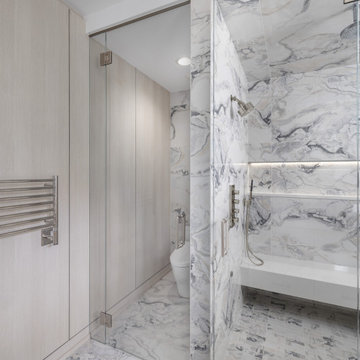
In this bespoke primary suite, we created one larger space that allows for dressing bathing and an experience of every day Luxury at home! For a spa-like experience we have a floating island of sink vanities, a custom steam shower with hidden lighting in the display niche, and glass doors that defined the space without closing anything off.

Photo of a large midcentury gender-neutral walk-in wardrobe in Minneapolis with open cabinets, white cabinets, medium hardwood floors and brown floor.
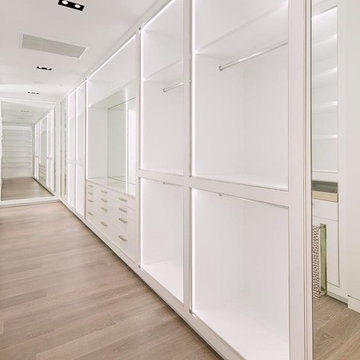
Photo Credit: DIJ Group
Design ideas for an expansive contemporary women's walk-in wardrobe in Los Angeles with glass-front cabinets, white cabinets and medium hardwood floors.
Design ideas for an expansive contemporary women's walk-in wardrobe in Los Angeles with glass-front cabinets, white cabinets and medium hardwood floors.
Storage and Wardrobe Design Ideas with Medium Hardwood Floors
9
