Storage and Wardrobe Design Ideas with Medium Hardwood Floors
Refine by:
Budget
Sort by:Popular Today
141 - 160 of 801 photos
Item 1 of 3
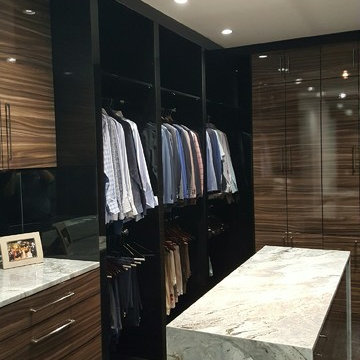
Mid-sized contemporary gender-neutral walk-in wardrobe in Miami with flat-panel cabinets, medium wood cabinets, medium hardwood floors and brown floor.
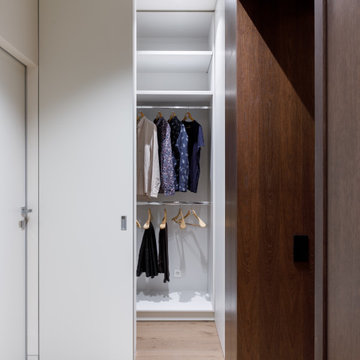
Photo of a mid-sized contemporary men's walk-in wardrobe in Saint Petersburg with flat-panel cabinets, white cabinets, medium hardwood floors and brown floor.
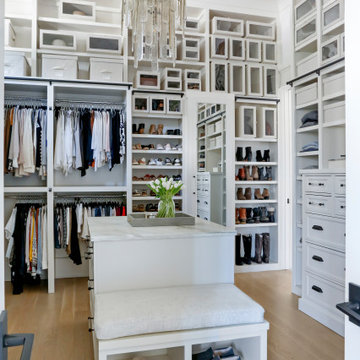
Photo of a large storage and wardrobe in Nashville with shaker cabinets, white cabinets, medium hardwood floors and brown floor.
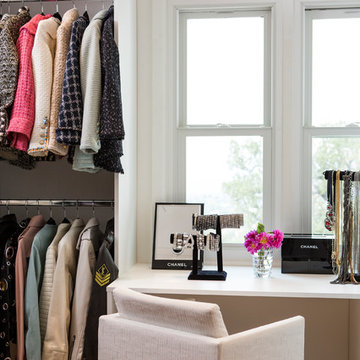
This is an example of a large contemporary women's walk-in wardrobe in Los Angeles with glass-front cabinets, medium hardwood floors and brown floor.
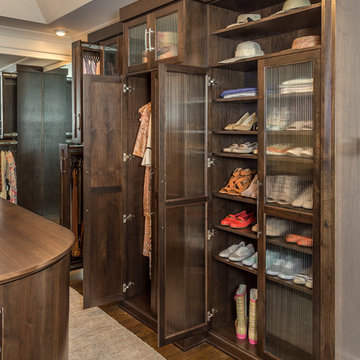
This custom dressing room features "his and hers" storage constructed of stained walnut. The tall doors contain fluted glass inserts. The unique oval center island includes drawers on each side, a bench seat and curved doors.
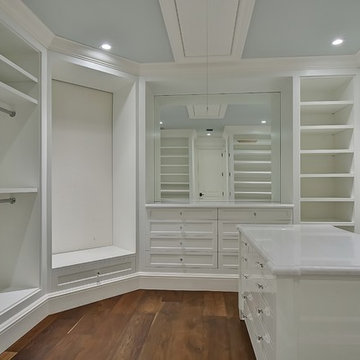
Photo of an expansive transitional women's walk-in wardrobe in Miami with white cabinets, medium hardwood floors and recessed-panel cabinets.
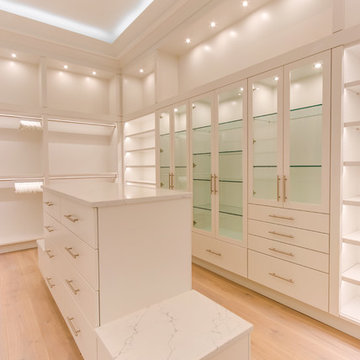
Fashionistas rejoice! A closet of dreams... Cabinetry - R.D. Henry & Company Hardware - Top Knobs - M431
Design ideas for a large transitional women's walk-in wardrobe in Other with flat-panel cabinets, white cabinets, medium hardwood floors and brown floor.
Design ideas for a large transitional women's walk-in wardrobe in Other with flat-panel cabinets, white cabinets, medium hardwood floors and brown floor.
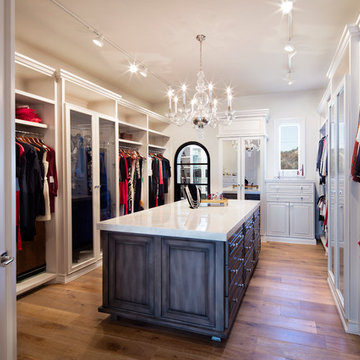
Inspiration for a large transitional women's walk-in wardrobe in Austin with raised-panel cabinets, medium wood cabinets and medium hardwood floors.
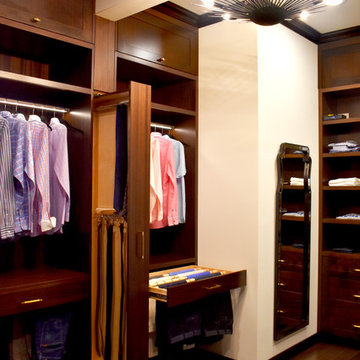
Photo of a mid-sized modern men's walk-in wardrobe in New York with raised-panel cabinets, dark wood cabinets and medium hardwood floors.
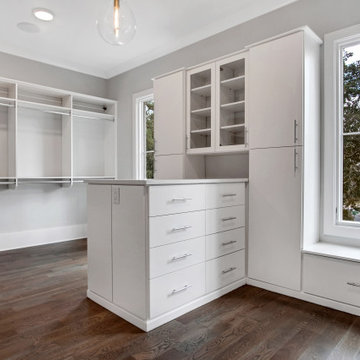
Large transitional gender-neutral walk-in wardrobe in Atlanta with flat-panel cabinets, white cabinets, medium hardwood floors and grey floor.
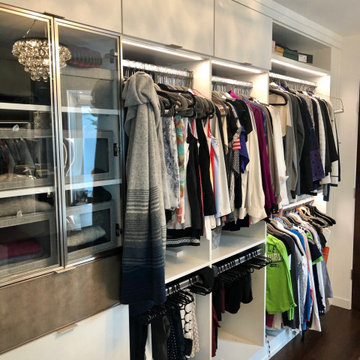
This is an example of a large modern women's dressing room in Seattle with glass-front cabinets, white cabinets and medium hardwood floors.
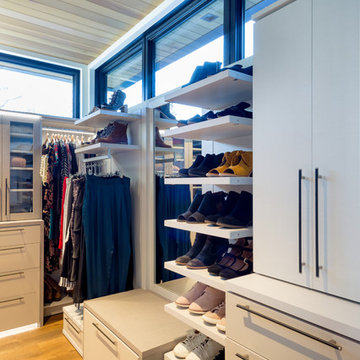
His and Her walk-in closet adjacent to beautiful, master bathroom. Custom designed with premium finishes. A mix of classic system with California Closets Virtuoso system. Her's in light Tesoro finishes - linen, corsican weave and stone. His walk-in finished in darker tones, shadow black, and corsican weave. Strip lighting, custom bench with full length mirror and floating shelves.
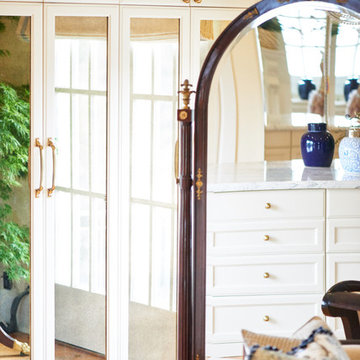
Peter Valli
Inspiration for an expansive traditional women's walk-in wardrobe in Los Angeles with glass-front cabinets, white cabinets and medium hardwood floors.
Inspiration for an expansive traditional women's walk-in wardrobe in Los Angeles with glass-front cabinets, white cabinets and medium hardwood floors.
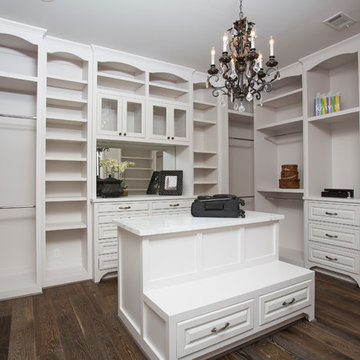
www.felixsanchez.com
Photo of an expansive traditional gender-neutral walk-in wardrobe in Houston with raised-panel cabinets, white cabinets, medium hardwood floors and brown floor.
Photo of an expansive traditional gender-neutral walk-in wardrobe in Houston with raised-panel cabinets, white cabinets, medium hardwood floors and brown floor.
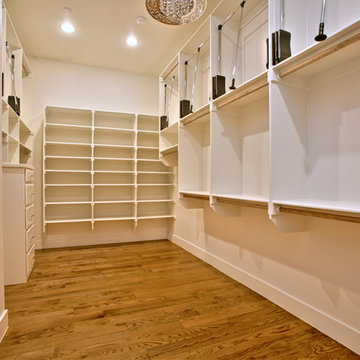
Blane Balouf
This is an example of an expansive contemporary gender-neutral walk-in wardrobe in Dallas with open cabinets, white cabinets and medium hardwood floors.
This is an example of an expansive contemporary gender-neutral walk-in wardrobe in Dallas with open cabinets, white cabinets and medium hardwood floors.
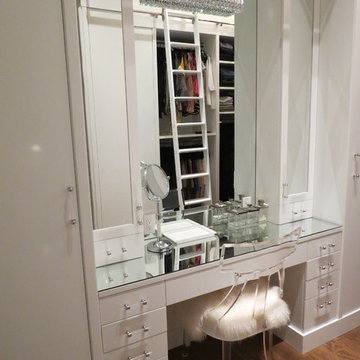
Stunning vanity table with mirrored-top and backsplash (reflecting library ladder on other side of room). Shallow storage on left and right side of of vanity table for cosmetics.
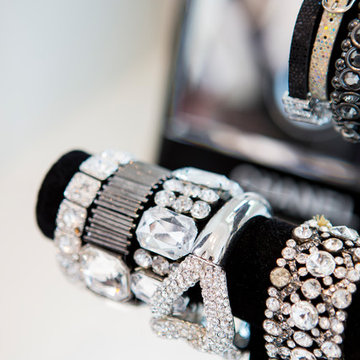
Inspiration for a large contemporary women's walk-in wardrobe in Los Angeles with glass-front cabinets, medium hardwood floors and brown floor.
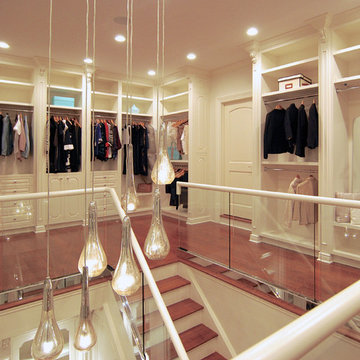
For this commission the client hired us to do the interiors of their new home which was under construction. The style of the house was very traditional however the client wanted the interiors to be transitional, a mixture of contemporary with more classic design. We assisted the client in all of the material, fixture, lighting, cabinetry and built-in selections for the home. The floors throughout the first floor of the home are a creme marble in different patterns to suit the particular room; the dining room has a marble mosaic inlay in the tradition of an oriental rug. The ground and second floors are hardwood flooring with a herringbone pattern in the bedrooms. Each of the seven bedrooms has a custom ensuite bathroom with a unique design. The master bathroom features a white and gray marble custom inlay around the wood paneled tub which rests below a venetian plaster domes and custom glass pendant light. We also selected all of the furnishings, wall coverings, window treatments, and accessories for the home. Custom draperies were fabricated for the sitting room, dining room, guest bedroom, master bedroom, and for the double height great room. The client wanted a neutral color scheme throughout the ground floor; fabrics were selected in creams and beiges in many different patterns and textures. One of the favorite rooms is the sitting room with the sculptural white tete a tete chairs. The master bedroom also maintains a neutral palette of creams and silver including a venetian mirror and a silver leafed folding screen. Additional unique features in the home are the layered capiz shell walls at the rear of the great room open bar, the double height limestone fireplace surround carved in a woven pattern, and the stained glass dome at the top of the vaulted ceilings in the great room.
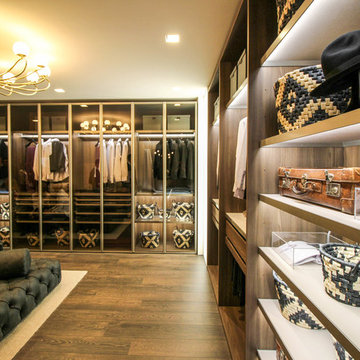
Inspiration for an expansive modern dressing room in New York with glass-front cabinets, medium wood cabinets and medium hardwood floors.
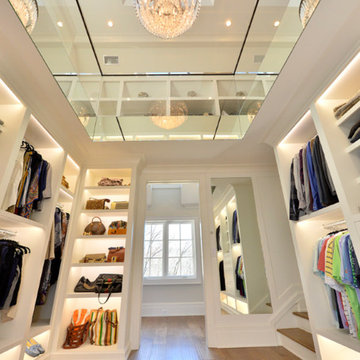
Design ideas for an expansive transitional gender-neutral walk-in wardrobe in New York with open cabinets, white cabinets and medium hardwood floors.
Storage and Wardrobe Design Ideas with Medium Hardwood Floors
8