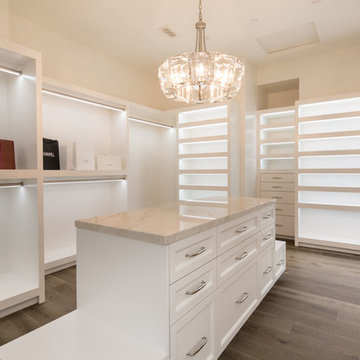Storage and Wardrobe Design Ideas with Medium Hardwood Floors
Refine by:
Budget
Sort by:Popular Today
121 - 140 of 801 photos
Item 1 of 3
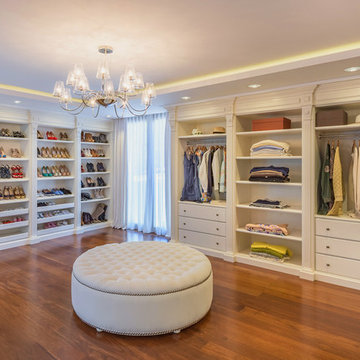
Design ideas for an expansive traditional women's walk-in wardrobe in Malaga with open cabinets, white cabinets, brown floor and medium hardwood floors.
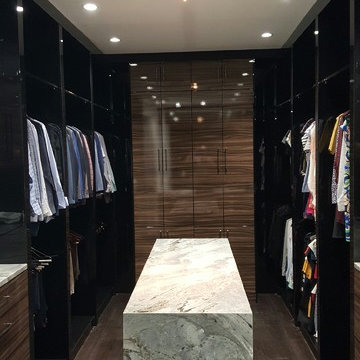
Photo of a mid-sized contemporary gender-neutral walk-in wardrobe in Miami with flat-panel cabinets, medium wood cabinets, medium hardwood floors and brown floor.
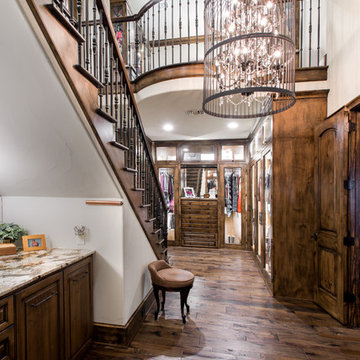
Micahl Wycoff
Inspiration for a large gender-neutral dressing room in Houston with raised-panel cabinets, medium wood cabinets and medium hardwood floors.
Inspiration for a large gender-neutral dressing room in Houston with raised-panel cabinets, medium wood cabinets and medium hardwood floors.
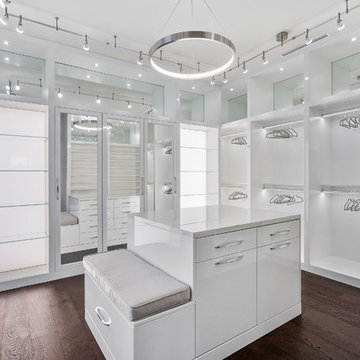
Fully integrated Signature Estate featuring Creston controls and Crestron panelized lighting, and Crestron motorized shades and draperies, whole-house audio and video, HVAC, voice and video communication atboth both the front door and gate. Modern, warm, and clean-line design, with total custom details and finishes. The front includes a serene and impressive atrium foyer with two-story floor to ceiling glass walls and multi-level fire/water fountains on either side of the grand bronze aluminum pivot entry door. Elegant extra-large 47'' imported white porcelain tile runs seamlessly to the rear exterior pool deck, and a dark stained oak wood is found on the stairway treads and second floor. The great room has an incredible Neolith onyx wall and see-through linear gas fireplace and is appointed perfectly for views of the zero edge pool and waterway. The center spine stainless steel staircase has a smoked glass railing and wood handrail. Master bath features freestanding tub and double steam shower.
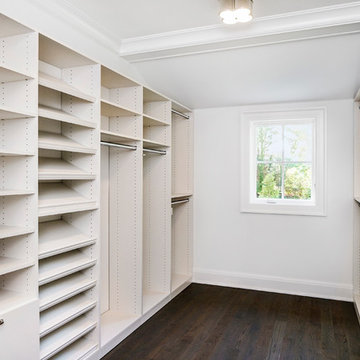
All Interior selections/finishes by Monique Varsames
Furniture staged by Stage to Show
Photos by Frank Ambrosiono
Photo of a mid-sized transitional women's dressing room in New York with flat-panel cabinets, white cabinets and medium hardwood floors.
Photo of a mid-sized transitional women's dressing room in New York with flat-panel cabinets, white cabinets and medium hardwood floors.
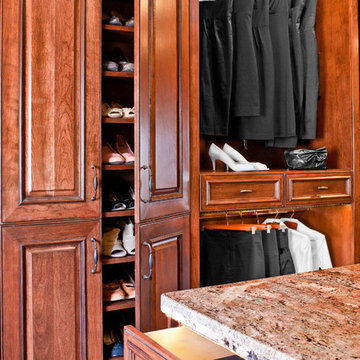
Keechi Creek Builders
Large traditional women's walk-in wardrobe in Houston with raised-panel cabinets, medium wood cabinets and medium hardwood floors.
Large traditional women's walk-in wardrobe in Houston with raised-panel cabinets, medium wood cabinets and medium hardwood floors.
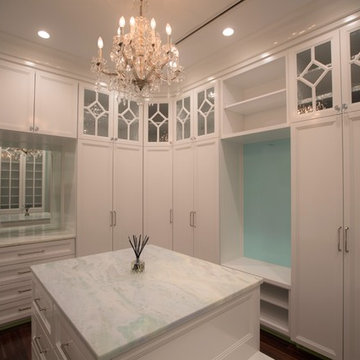
Crisp and Clean White Master Bedroom Closet
by Cyndi Bontrager Photography
This is an example of a large traditional women's walk-in wardrobe in Tampa with shaker cabinets, white cabinets, medium hardwood floors and brown floor.
This is an example of a large traditional women's walk-in wardrobe in Tampa with shaker cabinets, white cabinets, medium hardwood floors and brown floor.
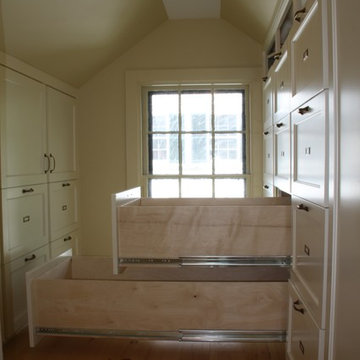
RDS
This is an example of a small traditional gender-neutral walk-in wardrobe in Portland Maine with shaker cabinets, white cabinets and medium hardwood floors.
This is an example of a small traditional gender-neutral walk-in wardrobe in Portland Maine with shaker cabinets, white cabinets and medium hardwood floors.
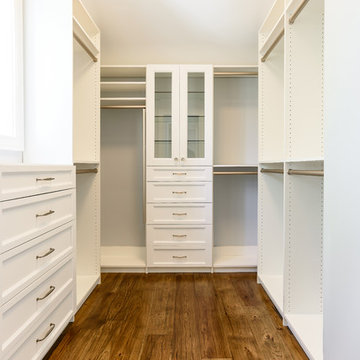
Glenn Layton Homes, LLC, "Building Your Coastal Lifestyle"
Mid-sized beach style gender-neutral walk-in wardrobe in Jacksonville with shaker cabinets, white cabinets and medium hardwood floors.
Mid-sized beach style gender-neutral walk-in wardrobe in Jacksonville with shaker cabinets, white cabinets and medium hardwood floors.
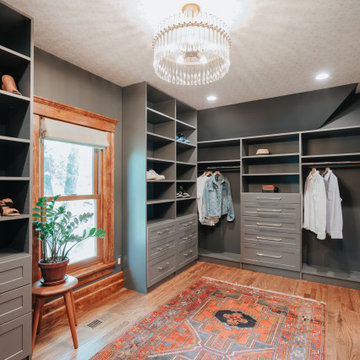
Mid-sized traditional gender-neutral walk-in wardrobe in Detroit with shaker cabinets, blue cabinets, medium hardwood floors, brown floor and wallpaper.
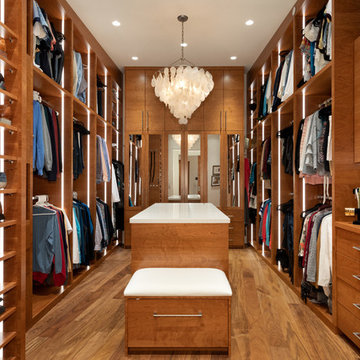
Photo of an expansive contemporary gender-neutral walk-in wardrobe in Vancouver with flat-panel cabinets, medium wood cabinets, brown floor and medium hardwood floors.
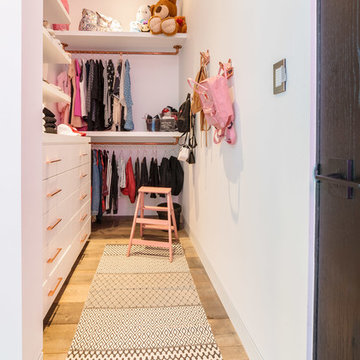
Mid-sized contemporary women's walk-in wardrobe in Los Angeles with open cabinets and medium hardwood floors.
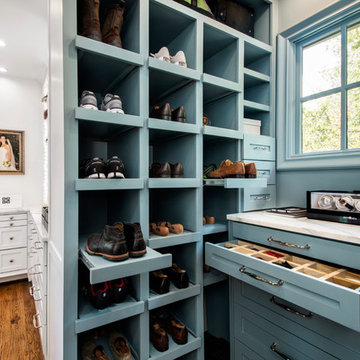
Versatile Imaging
Photo of an expansive traditional gender-neutral walk-in wardrobe in Dallas with recessed-panel cabinets, blue cabinets and medium hardwood floors.
Photo of an expansive traditional gender-neutral walk-in wardrobe in Dallas with recessed-panel cabinets, blue cabinets and medium hardwood floors.
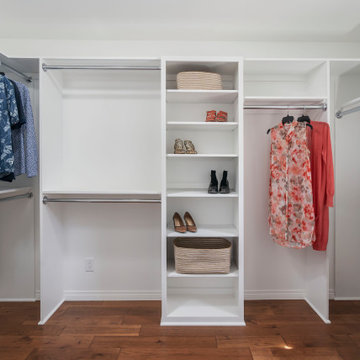
Built-in closet system
Mid-sized transitional gender-neutral walk-in wardrobe in Los Angeles with shaker cabinets, white cabinets, medium hardwood floors and brown floor.
Mid-sized transitional gender-neutral walk-in wardrobe in Los Angeles with shaker cabinets, white cabinets, medium hardwood floors and brown floor.
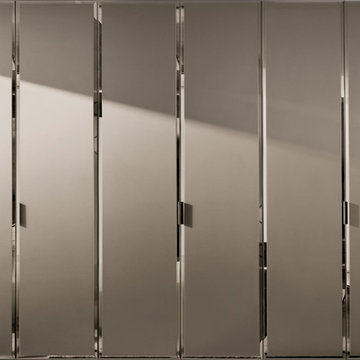
Brillanta Wardrobe - Uses Frosted bronze mirror, with bevelled mirror edges. Coloured glass and other coloured mirrors are available.
Photo of a mid-sized contemporary gender-neutral dressing room in Dorset with glass-front cabinets, medium wood cabinets and medium hardwood floors.
Photo of a mid-sized contemporary gender-neutral dressing room in Dorset with glass-front cabinets, medium wood cabinets and medium hardwood floors.
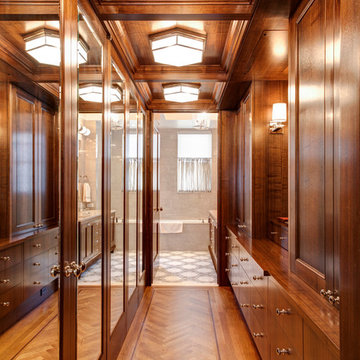
Design ideas for a mid-sized traditional men's dressing room in New York with recessed-panel cabinets, medium wood cabinets and medium hardwood floors.
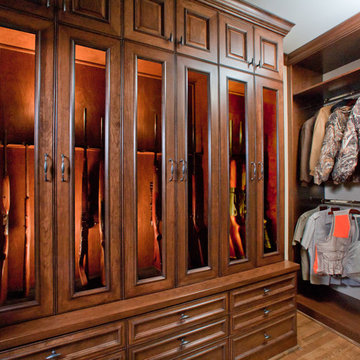
B-Rad Studios
Large traditional men's dressing room in Houston with medium wood cabinets, medium hardwood floors and recessed-panel cabinets.
Large traditional men's dressing room in Houston with medium wood cabinets, medium hardwood floors and recessed-panel cabinets.
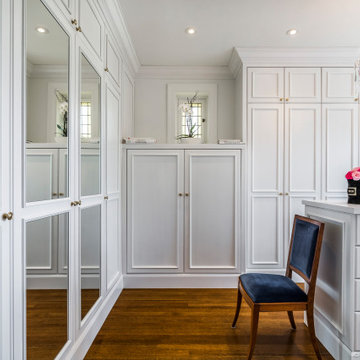
Photo of a large traditional women's walk-in wardrobe in Montreal with shaker cabinets, white cabinets, medium hardwood floors and brown floor.
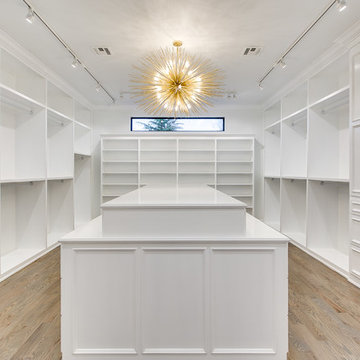
EUROPEAN MODERN MASTERPIECE! Exceptionally crafted by Sudderth Design. RARE private, OVERSIZED LOT steps from Exclusive OKC Golf and Country Club on PREMIER Wishire Blvd in Nichols Hills. Experience majestic courtyard upon entering the residence.
Aesthetic Purity at its finest! Over-sized island in Chef's kitchen. EXPANSIVE living areas that serve as magnets for social gatherings. HIGH STYLE EVERYTHING..From fixtures, to wall paint/paper, hardware, hardwoods, and stones. PRIVATE Master Retreat with sitting area, fireplace and sliding glass doors leading to spacious covered patio. Master bath is STUNNING! Floor to Ceiling marble with ENORMOUS closet. Moving glass wall system in living area leads to BACKYARD OASIS with 40 foot covered patio, outdoor kitchen, fireplace, outdoor bath, and premier pool w/sun pad and hot tub! Well thought out OPEN floor plan has EVERYTHING! 3 car garage with 6 car motor court. THE PLACE TO BE...PICTURESQUE, private retreat.
Storage and Wardrobe Design Ideas with Medium Hardwood Floors
7
