Storage and Wardrobe Design Ideas with Painted Wood Floors and Limestone Floors
Refine by:
Budget
Sort by:Popular Today
161 - 180 of 343 photos
Item 1 of 3
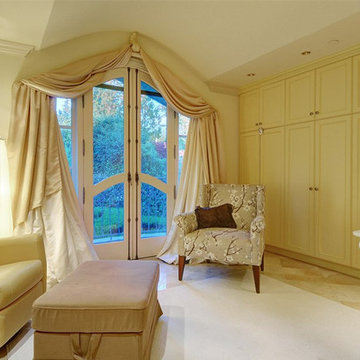
Dressing room overlooking landscaped roof
Mediterranean storage and wardrobe in Vancouver with recessed-panel cabinets, beige cabinets and limestone floors.
Mediterranean storage and wardrobe in Vancouver with recessed-panel cabinets, beige cabinets and limestone floors.
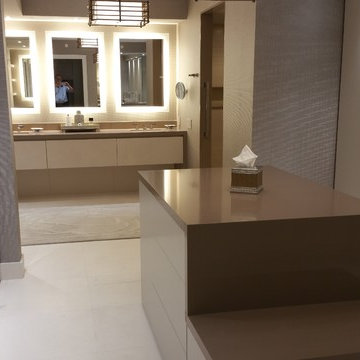
Flat Lacquered doors over wood built-in Wardrobes
Inspiration for a large modern gender-neutral dressing room in Atlanta with flat-panel cabinets, beige cabinets and limestone floors.
Inspiration for a large modern gender-neutral dressing room in Atlanta with flat-panel cabinets, beige cabinets and limestone floors.
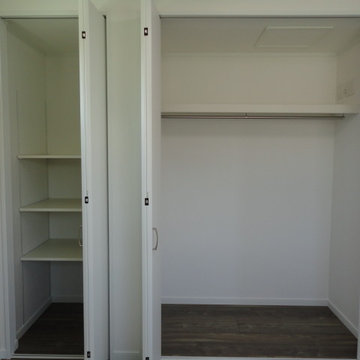
1階に寝室のある家
Design ideas for a contemporary storage and wardrobe in Other with painted wood floors and brown floor.
Design ideas for a contemporary storage and wardrobe in Other with painted wood floors and brown floor.
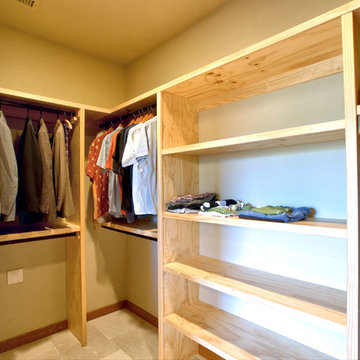
Inspiration for a country gender-neutral walk-in wardrobe in Other with open cabinets, light wood cabinets, limestone floors and white floor.
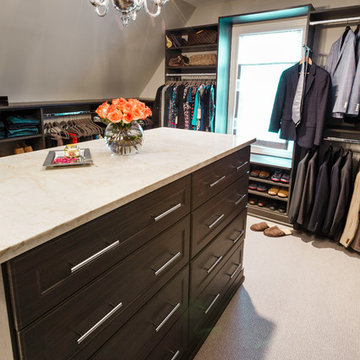
Joe Kwon
Mid-sized transitional storage and wardrobe in Chicago with flat-panel cabinets, grey cabinets and limestone floors.
Mid-sized transitional storage and wardrobe in Chicago with flat-panel cabinets, grey cabinets and limestone floors.
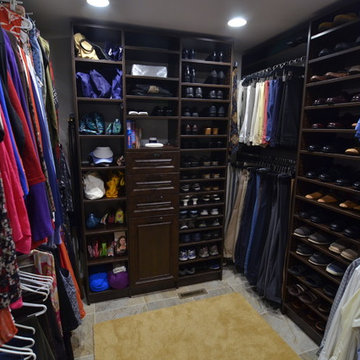
Inspiration for a mid-sized traditional gender-neutral walk-in wardrobe in Indianapolis with open cabinets, dark wood cabinets and limestone floors.
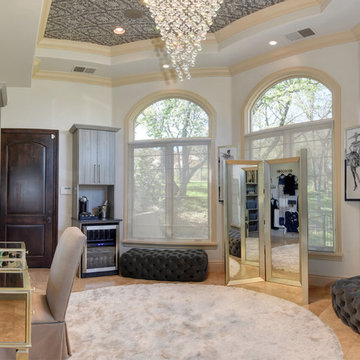
Design ideas for an expansive transitional women's dressing room in Sacramento with open cabinets, grey cabinets, limestone floors and beige floor.
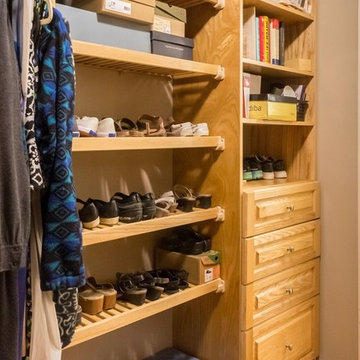
Design ideas for a large contemporary women's walk-in wardrobe in Other with beaded inset cabinets, dark wood cabinets and limestone floors.
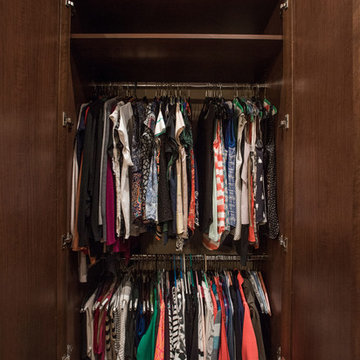
"When I first visited the client's house, and before seeing the space, I sat down with my clients to understand their needs. They told me they were getting ready to remodel their bathroom and master closet, and they wanted to get some ideas on how to make their closet better. The told me they wanted to figure out the closet before they did anything, so they presented their ideas to me, which included building walls in the space to create a larger master closet. I couldn't visual what they were explaining, so we went to the space. As soon as I got in the space, it was clear to me that we didn't need to build walls, we just needed to have the current closets torn out and replaced with wardrobes, create some shelving space for shoes and build an island with drawers in a bench. When I proposed that solution, they both looked at me with big smiles on their faces and said, 'That is the best idea we've heard, let's do it', then they asked me if I could design the vanity as well.
"I used 3/4" Melamine, Italian walnut, and Donatello thermofoil. The client provided their own countertops." - Leslie Klinck, Designer
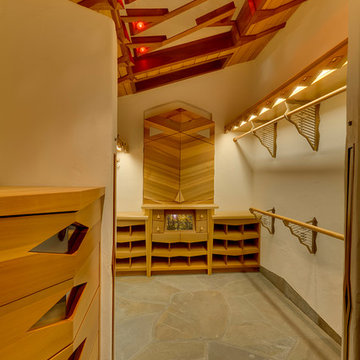
Master Closet at Wovoka. Custom Cabinetry by Mitchel Berman Cabinetmakers in Western Red Cedar with special detailing. lit Wall hanging shelves and Closet Poles, custom shoe cubbies and Tie Rack Cabinet. Architectural Design by Costa Brown Architecture, Albert Costa Lead Architect.
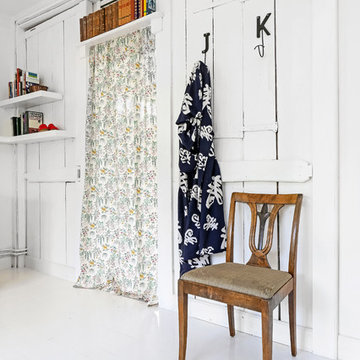
John Ash
Photo of a small country gender-neutral storage and wardrobe in Other with white cabinets, painted wood floors and white floor.
Photo of a small country gender-neutral storage and wardrobe in Other with white cabinets, painted wood floors and white floor.
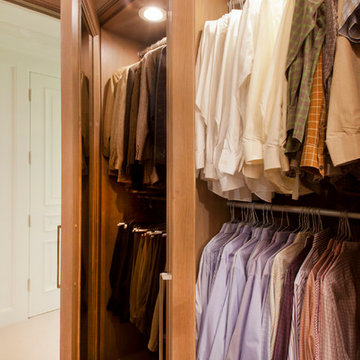
Kurt Johnson
Large traditional men's dressing room in Omaha with glass-front cabinets, medium wood cabinets and limestone floors.
Large traditional men's dressing room in Omaha with glass-front cabinets, medium wood cabinets and limestone floors.
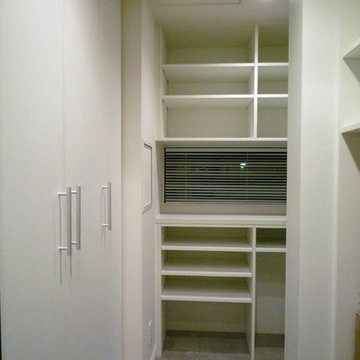
空間構成
Small modern walk-in wardrobe in Tokyo Suburbs with white cabinets and limestone floors.
Small modern walk-in wardrobe in Tokyo Suburbs with white cabinets and limestone floors.
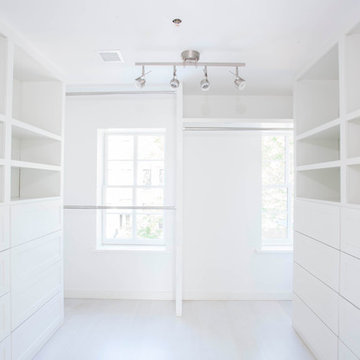
Custom built closet to maximize on the space and natural light.
This is an example of a large contemporary gender-neutral dressing room in New York with recessed-panel cabinets, white cabinets and painted wood floors.
This is an example of a large contemporary gender-neutral dressing room in New York with recessed-panel cabinets, white cabinets and painted wood floors.
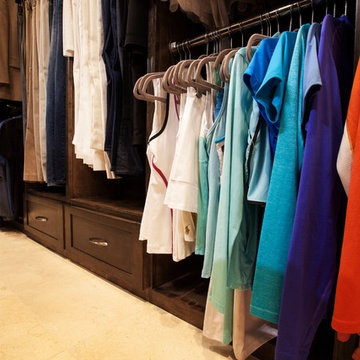
The Couture Closet
Photo of a mid-sized traditional gender-neutral walk-in wardrobe in Dallas with shaker cabinets, dark wood cabinets and limestone floors.
Photo of a mid-sized traditional gender-neutral walk-in wardrobe in Dallas with shaker cabinets, dark wood cabinets and limestone floors.
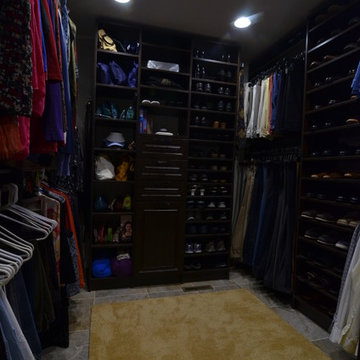
Design ideas for a mid-sized traditional gender-neutral walk-in wardrobe in Other with open cabinets, dark wood cabinets and limestone floors.
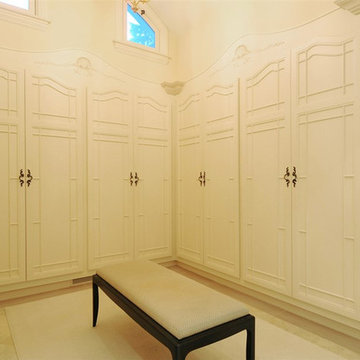
Master closet/dressing room
This is an example of a mediterranean gender-neutral storage and wardrobe in Vancouver with beige cabinets and limestone floors.
This is an example of a mediterranean gender-neutral storage and wardrobe in Vancouver with beige cabinets and limestone floors.
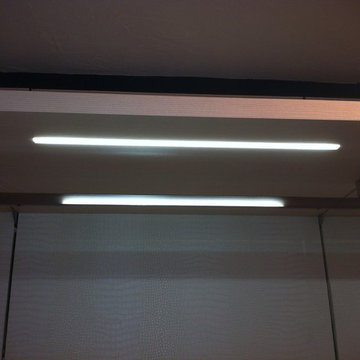
This is a closet display located at Unusual by Giselle at Key Biscayne, is a Decorator Design Company located at the Square Shopping Center 260 Grandon Blvd #27 Key Biscayne FL 33149
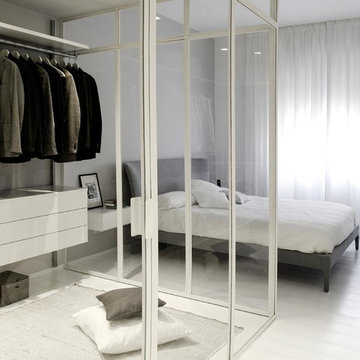
Photo of a mid-sized contemporary walk-in wardrobe in Rome with flat-panel cabinets, white cabinets and painted wood floors.
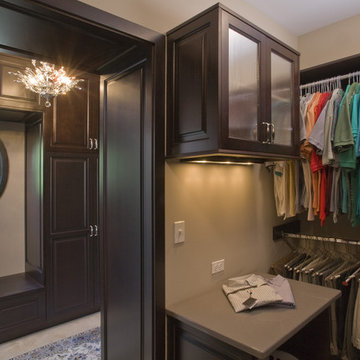
Photo by Linda Oyama-Bryan
Large traditional gender-neutral dressing room in Chicago with raised-panel cabinets, dark wood cabinets, limestone floors and beige floor.
Large traditional gender-neutral dressing room in Chicago with raised-panel cabinets, dark wood cabinets, limestone floors and beige floor.
Storage and Wardrobe Design Ideas with Painted Wood Floors and Limestone Floors
9