Storage and Wardrobe Design Ideas with Painted Wood Floors and Limestone Floors
Refine by:
Budget
Sort by:Popular Today
101 - 120 of 343 photos
Item 1 of 3
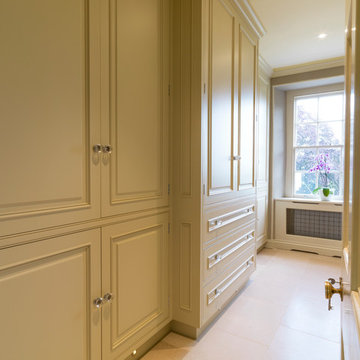
This painted master bathroom was designed and made by Tim Wood.
One end of the bathroom has built in wardrobes painted inside with cedar of Lebanon backs, adjustable shelves, clothes rails, hand made soft close drawers and specially designed and made shoe racking.
The vanity unit has a partners desk look with adjustable angled mirrors and storage behind. All the tap fittings were supplied in nickel including the heated free standing towel rail. The area behind the lavatory was boxed in with cupboards either side and a large glazed cupboard above. Every aspect of this bathroom was co-ordinated by Tim Wood.
Designed, hand made and photographed by Tim Wood
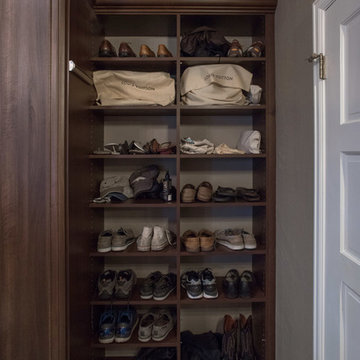
"When I first visited the client's house, and before seeing the space, I sat down with my clients to understand their needs. They told me they were getting ready to remodel their bathroom and master closet, and they wanted to get some ideas on how to make their closet better. The told me they wanted to figure out the closet before they did anything, so they presented their ideas to me, which included building walls in the space to create a larger master closet. I couldn't visual what they were explaining, so we went to the space. As soon as I got in the space, it was clear to me that we didn't need to build walls, we just needed to have the current closets torn out and replaced with wardrobes, create some shelving space for shoes and build an island with drawers in a bench. When I proposed that solution, they both looked at me with big smiles on their faces and said, 'That is the best idea we've heard, let's do it', then they asked me if I could design the vanity as well.
"I used 3/4" Melamine, Italian walnut, and Donatello thermofoil. The client provided their own countertops." - Leslie Klinck, Designer
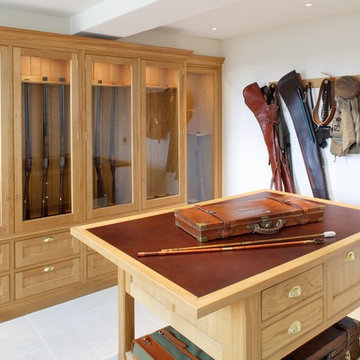
A bespoke gun room designed for an English country house in oak.
Mid-sized traditional storage and wardrobe in London with raised-panel cabinets, medium wood cabinets and limestone floors.
Mid-sized traditional storage and wardrobe in London with raised-panel cabinets, medium wood cabinets and limestone floors.
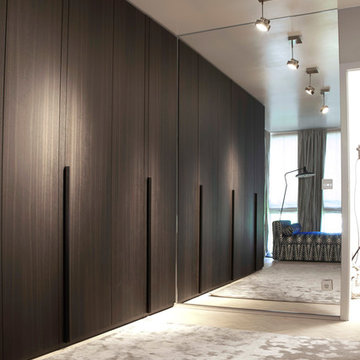
NACHHER
Die Wand, an der vorher ein Einbauschrank stand, wurde vollflächig verspiegelt. Das sorgt für ein großzügigeres Raumgefühl. Wunderschöne Deckenstrahler von Laura Meroni aus Italien sorgen für warmes Licht. Dei Ankleideschränke von Lema sind von innen beleuchtet. Eine Chaiselongue von Meridiani wurde mit einem gemusterten Samtstoff bezogen und kann als Schlafplatz für zwei Personen ausgezogen werden.
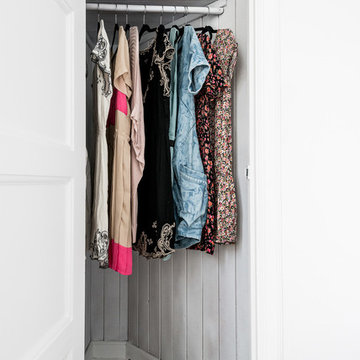
© Christian Johansson / papac
Photo of a small scandinavian women's built-in wardrobe in Gothenburg with white cabinets and painted wood floors.
Photo of a small scandinavian women's built-in wardrobe in Gothenburg with white cabinets and painted wood floors.
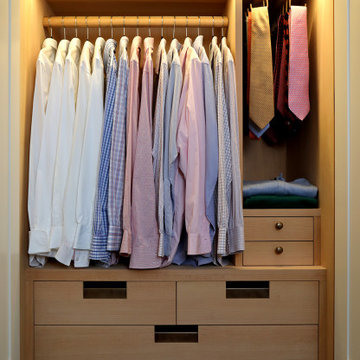
Inspiration for a traditional gender-neutral dressing room in London with painted wood floors and brown floor.
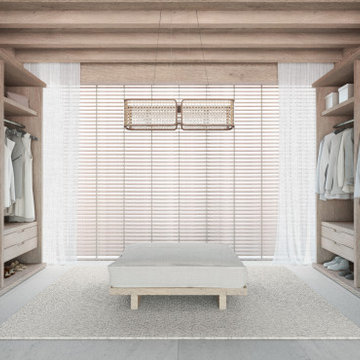
Inspiration for a modern storage and wardrobe in New York with open cabinets, light wood cabinets, limestone floors, beige floor and wood.
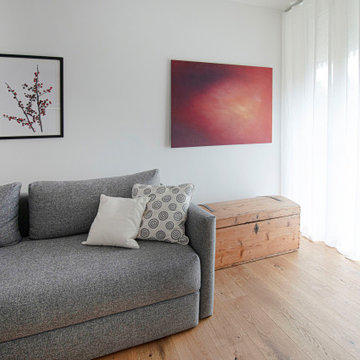
Gäste- und Ankleidezimmer mit Homeoffice-Bereich.
Entwurf der Einbaumöbel von freudenspiel, gefertigt vom Schreiner.
Design: freudenspiel interior design;
Fotos: Zolaproduction
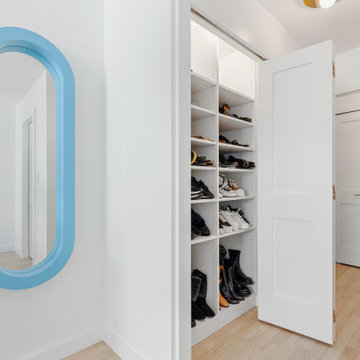
Never enough closet space!
Inspiration for a modern storage and wardrobe in New York with shaker cabinets, white cabinets and limestone floors.
Inspiration for a modern storage and wardrobe in New York with shaker cabinets, white cabinets and limestone floors.
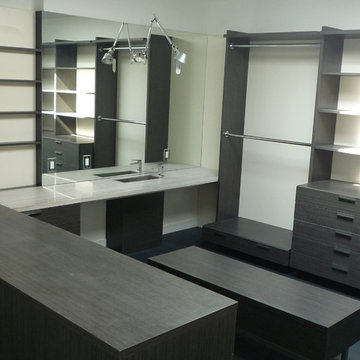
Design ideas for a large modern gender-neutral walk-in wardrobe in Other with flat-panel cabinets, grey cabinets, painted wood floors and black floor.
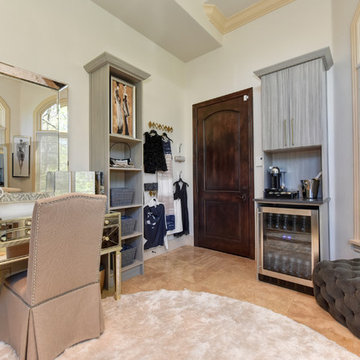
This is an example of an expansive transitional women's dressing room in Sacramento with open cabinets, grey cabinets, limestone floors and beige floor.
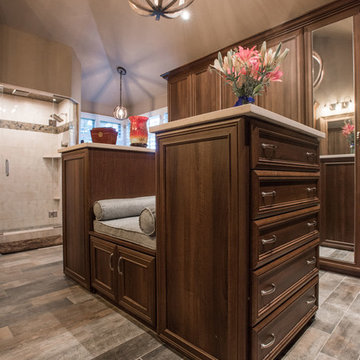
"When I first visited the client's house, and before seeing the space, I sat down with my clients to understand their needs. They told me they were getting ready to remodel their bathroom and master closet, and they wanted to get some ideas on how to make their closet better. The told me they wanted to figure out the closet before they did anything, so they presented their ideas to me, which included building walls in the space to create a larger master closet. I couldn't visual what they were explaining, so we went to the space. As soon as I got in the space, it was clear to me that we didn't need to build walls, we just needed to have the current closets torn out and replaced with wardrobes, create some shelving space for shoes and build an island with drawers in a bench. When I proposed that solution, they both looked at me with big smiles on their faces and said, 'That is the best idea we've heard, let's do it', then they asked me if I could design the vanity as well.
"I used 3/4" Melamine, Italian walnut, and Donatello thermofoil. The client provided their own countertops." - Leslie Klinck, Designer
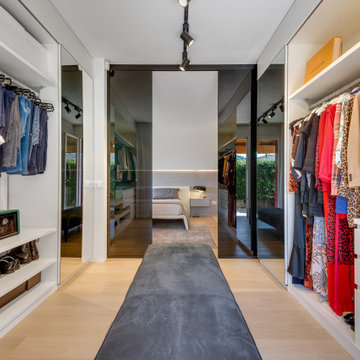
Camera padronale ampia con pavimento in legno di rovere chiaro e tappeti di lana di Sartori Rugs. La parete in vetro dark grey separa la camera dalla cabina armadio e dalla stanza da bagno, ai quali si accede attraverso porte scorrevoli. Le poltrone sono pezzi unici di Carl Hansen e l'illuminazione di design è stata realizzata con articoli di Flos e Foscarini. Le pareti sono trattate con la Calce del Brenta grigia che dona un effetto cromatico esclusivo e garantisce una salubrità massima all'ambiente. Il controsoffitto ospita l'impianto di climatizzazione canalizzato.
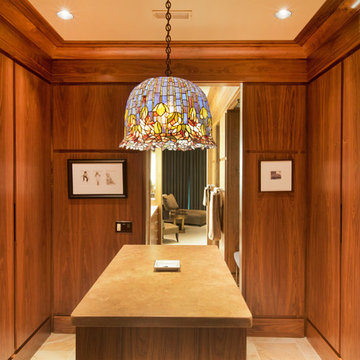
Kurt Johnson
Design ideas for a large contemporary men's dressing room in Omaha with flat-panel cabinets, brown cabinets and limestone floors.
Design ideas for a large contemporary men's dressing room in Omaha with flat-panel cabinets, brown cabinets and limestone floors.
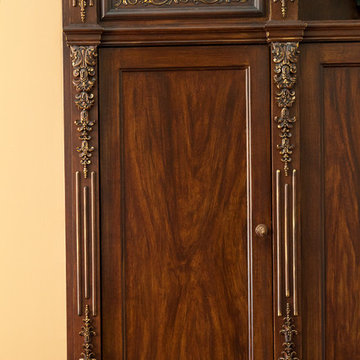
Photo: © wlinteriors.us / Julian Buitrago
Inspiration for a large traditional gender-neutral storage and wardrobe in New York with raised-panel cabinets, medium wood cabinets, painted wood floors and brown floor.
Inspiration for a large traditional gender-neutral storage and wardrobe in New York with raised-panel cabinets, medium wood cabinets, painted wood floors and brown floor.
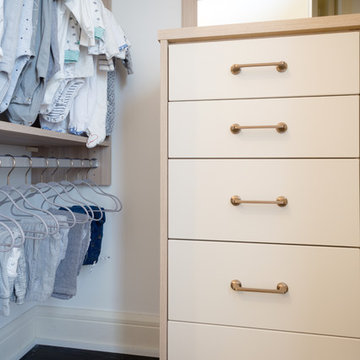
Adorable closet for baby Leo's nursery. Triple hanging for baby clothes that will transition into double hanging. Custom dresser with accent drawer fronts and bronze hardware. Framed mirror and open shelving for bins.
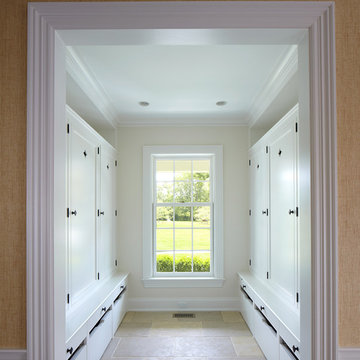
Phillip Ennis Photography
Large beach style gender-neutral walk-in wardrobe in New York with recessed-panel cabinets, white cabinets and limestone floors.
Large beach style gender-neutral walk-in wardrobe in New York with recessed-panel cabinets, white cabinets and limestone floors.
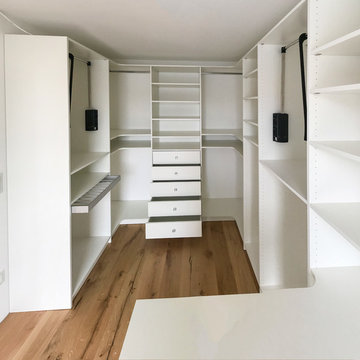
Bei diesem Neubau wurde ein Raum für einen begehbaren Kleiderschrank vorgesehen. Wir haben einen Schrank konzipiert mit einem Würfel, der sich an das Regal anschließt. In unserer Ausstellung sehen sie noch weitere Beispiele für begehbare Ankleiden. www.doerr.co
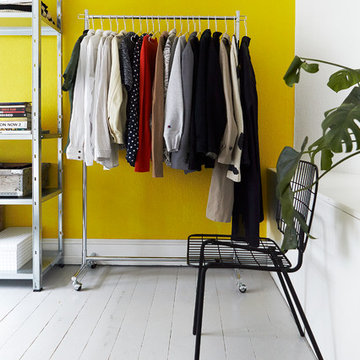
Photo of a scandinavian storage and wardrobe in Wiltshire with painted wood floors and grey floor.
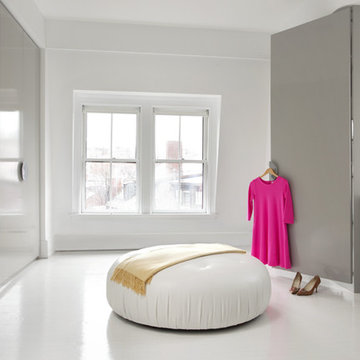
A large, modern closet with modern gray built-ins with a high gloss finish.
© Eric Roth Photography
Photo of a large modern storage and wardrobe in Boston with flat-panel cabinets, grey cabinets, painted wood floors and white floor.
Photo of a large modern storage and wardrobe in Boston with flat-panel cabinets, grey cabinets, painted wood floors and white floor.
Storage and Wardrobe Design Ideas with Painted Wood Floors and Limestone Floors
6