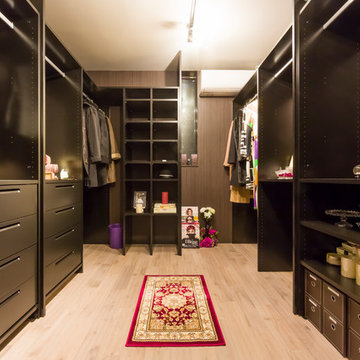Storage and Wardrobe Design Ideas with Painted Wood Floors and Limestone Floors
Refine by:
Budget
Sort by:Popular Today
81 - 100 of 343 photos
Item 1 of 3
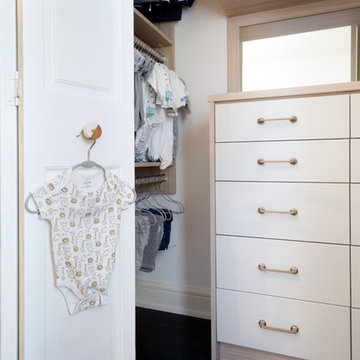
Beautiful small walk-in with Cassini Beach finish with Stone finish drawer fronts. Gorgeous bronze hardware with custom framed mirror. Custom dresser with turned triple hanging which later will adjust to double hanging. Wonderful addition to this Minneapolis nursery.
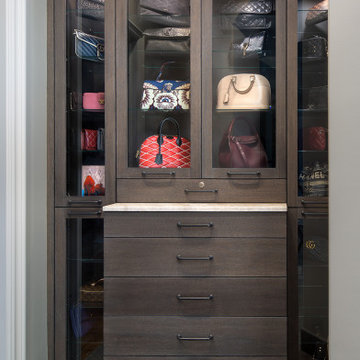
Purse closet located between large bathroom and walk in closet.
Inspiration for a mid-sized eclectic women's dressing room in San Diego with flat-panel cabinets, dark wood cabinets, limestone floors and grey floor.
Inspiration for a mid-sized eclectic women's dressing room in San Diego with flat-panel cabinets, dark wood cabinets, limestone floors and grey floor.
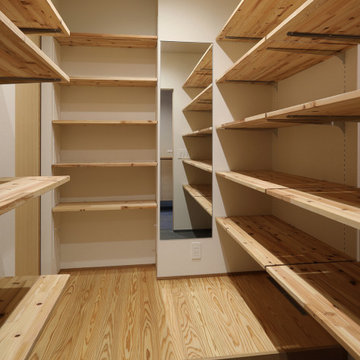
四季の舎 -薪ストーブと自然の庭-|Studio tanpopo-gumi
|撮影|野口 兼史
何気ない日々の日常の中に、四季折々の風景を感じながら家族の時間をゆったりと愉しむ住まい。
This is an example of a mid-sized asian gender-neutral walk-in wardrobe in Other with painted wood floors, beige floor and wallpaper.
This is an example of a mid-sized asian gender-neutral walk-in wardrobe in Other with painted wood floors, beige floor and wallpaper.

The Couture Closet
Photo of a mid-sized traditional gender-neutral walk-in wardrobe in Dallas with shaker cabinets, dark wood cabinets and limestone floors.
Photo of a mid-sized traditional gender-neutral walk-in wardrobe in Dallas with shaker cabinets, dark wood cabinets and limestone floors.
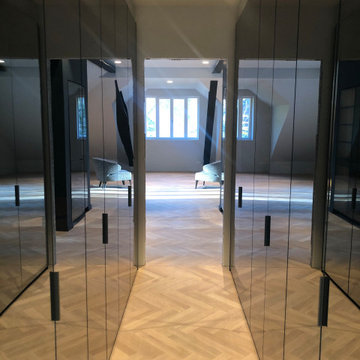
Blick von Ankleide in großen Wohnraum in Dachgeschoßausbau
Mid-sized contemporary gender-neutral storage and wardrobe in Berlin with glass-front cabinets, painted wood floors and grey floor.
Mid-sized contemporary gender-neutral storage and wardrobe in Berlin with glass-front cabinets, painted wood floors and grey floor.
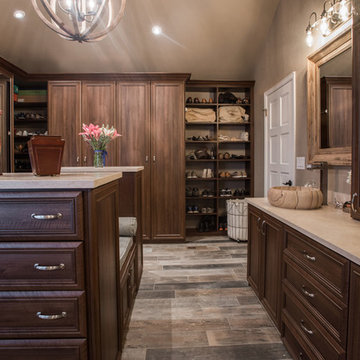
"When I first visited the client's house, and before seeing the space, I sat down with my clients to understand their needs. They told me they were getting ready to remodel their bathroom and master closet, and they wanted to get some ideas on how to make their closet better. The told me they wanted to figure out the closet before they did anything, so they presented their ideas to me, which included building walls in the space to create a larger master closet. I couldn't visual what they were explaining, so we went to the space. As soon as I got in the space, it was clear to me that we didn't need to build walls, we just needed to have the current closets torn out and replaced with wardrobes, create some shelving space for shoes and build an island with drawers in a bench. When I proposed that solution, they both looked at me with big smiles on their faces and said, 'That is the best idea we've heard, let's do it', then they asked me if I could design the vanity as well.
"I used 3/4" Melamine, Italian walnut, and Donatello thermofoil. The client provided their own countertops." - Leslie Klinck, Designer
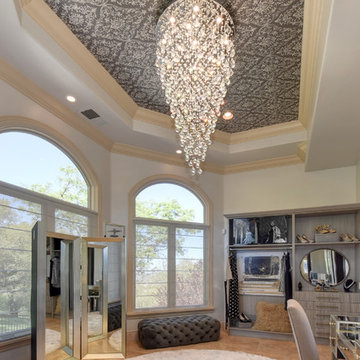
Photo of an expansive transitional women's dressing room in Sacramento with open cabinets, grey cabinets, limestone floors and beige floor.
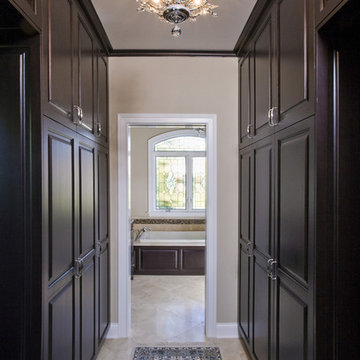
Photo by Linda Oyama-Bryan
This is an example of a large traditional gender-neutral dressing room in Chicago with raised-panel cabinets, dark wood cabinets, limestone floors and beige floor.
This is an example of a large traditional gender-neutral dressing room in Chicago with raised-panel cabinets, dark wood cabinets, limestone floors and beige floor.
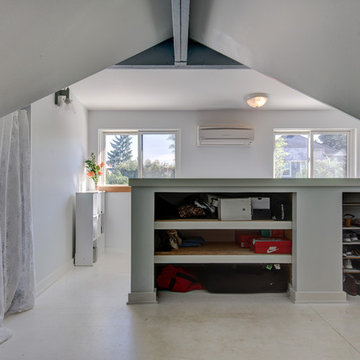
Mid-sized transitional gender-neutral walk-in wardrobe in Portland with open cabinets, grey cabinets, painted wood floors and grey floor.
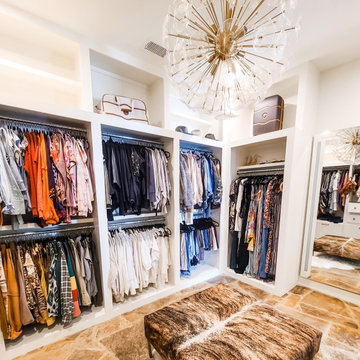
Beautiful custom-built closet
Design ideas for an expansive women's walk-in wardrobe in Other with limestone floors.
Design ideas for an expansive women's walk-in wardrobe in Other with limestone floors.
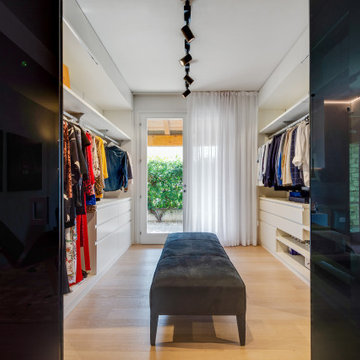
Camera padronale ampia con pavimento in legno di rovere chiaro e tappeti di lana di Sartori Rugs. La parete in vetro dark grey separa la camera dalla cabina armadio e dalla stanza da bagno, ai quali si accede attraverso porte scorrevoli. Le poltrone sono pezzi unici di Carl Hansen e l'illuminazione di design è stata realizzata con articoli di Flos e Foscarini. Le pareti sono trattate con la Calce del Brenta grigia che dona un effetto cromatico esclusivo e garantisce una salubrità massima all'ambiente. Il controsoffitto ospita l'impianto di climatizzazione canalizzato.
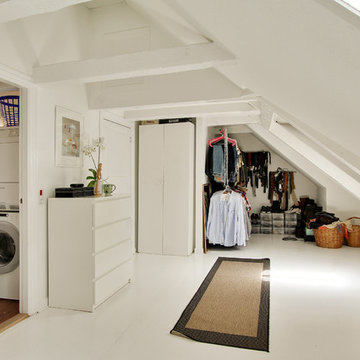
Inspiration for a mid-sized scandinavian gender-neutral dressing room in Copenhagen with white cabinets and painted wood floors.
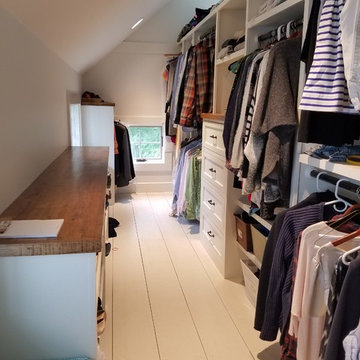
Design ideas for a large country gender-neutral walk-in wardrobe in Burlington with white cabinets, shaker cabinets, painted wood floors and white floor.
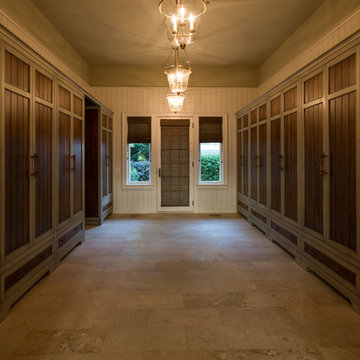
Lowell Custom Homes, Lake Geneva, WI. Lake house in Fontana, Wi. Casual entry into locker room, walls lined with locker, bead board paneling, lighting, limestone flooring.
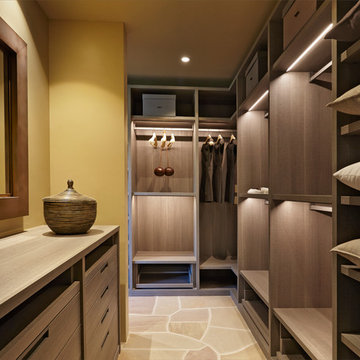
Robin Stancliff
Photo of a large gender-neutral dressing room in Other with flat-panel cabinets, brown cabinets, limestone floors and brown floor.
Photo of a large gender-neutral dressing room in Other with flat-panel cabinets, brown cabinets, limestone floors and brown floor.
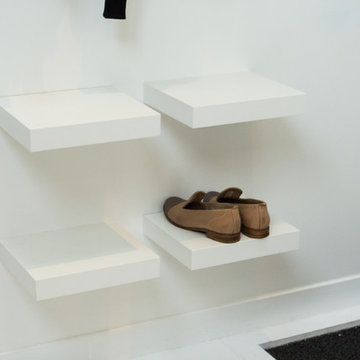
Dans l'entrée de mini-étagères suspendues reçoivent les chaussures des occupants.
Photo of a small contemporary gender-neutral storage and wardrobe in Bordeaux with open cabinets, painted wood floors and white floor.
Photo of a small contemporary gender-neutral storage and wardrobe in Bordeaux with open cabinets, painted wood floors and white floor.
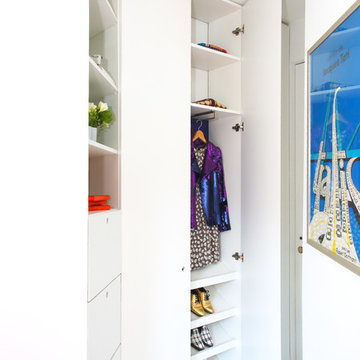
Susan Fisher Photography
Inspiration for a mid-sized contemporary gender-neutral dressing room in New York with flat-panel cabinets, white cabinets, painted wood floors and white floor.
Inspiration for a mid-sized contemporary gender-neutral dressing room in New York with flat-panel cabinets, white cabinets, painted wood floors and white floor.
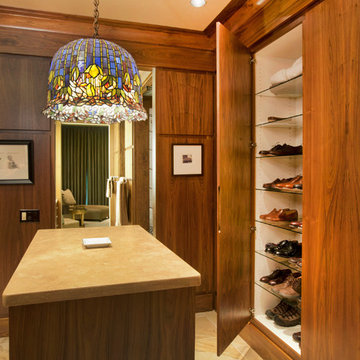
Kurt Johnson
Large contemporary men's dressing room in Omaha with flat-panel cabinets, brown cabinets and limestone floors.
Large contemporary men's dressing room in Omaha with flat-panel cabinets, brown cabinets and limestone floors.
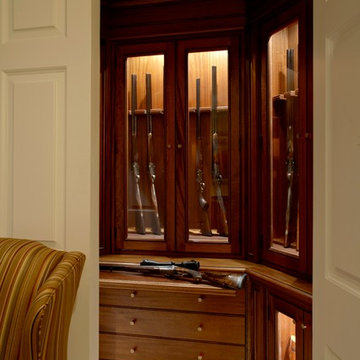
Photo of a traditional storage and wardrobe in Other with medium wood cabinets and painted wood floors.
Storage and Wardrobe Design Ideas with Painted Wood Floors and Limestone Floors
5
