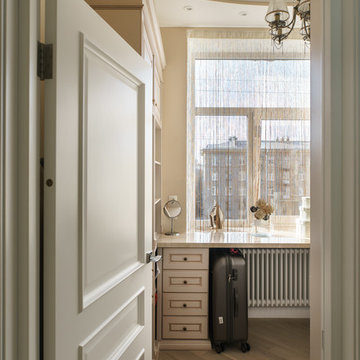Storage and Wardrobe Design Ideas with Raised-panel Cabinets and Light Wood Cabinets
Refine by:
Budget
Sort by:Popular Today
61 - 80 of 287 photos
Item 1 of 3
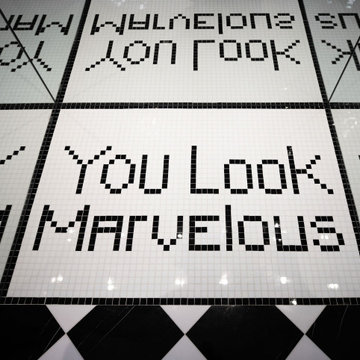
Full-sized mirror with bathroom pixel tile floor art.
Built by ULFBUILT- Vail contractors.
Photo of a large eclectic storage and wardrobe in Denver with raised-panel cabinets, light wood cabinets and white floor.
Photo of a large eclectic storage and wardrobe in Denver with raised-panel cabinets, light wood cabinets and white floor.
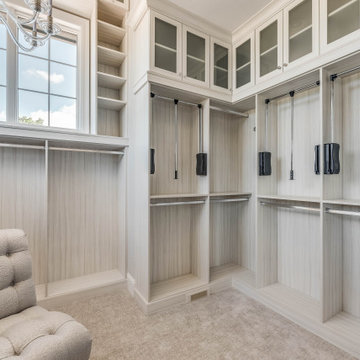
Design ideas for a large transitional women's walk-in wardrobe in Detroit with raised-panel cabinets, light wood cabinets and carpet.
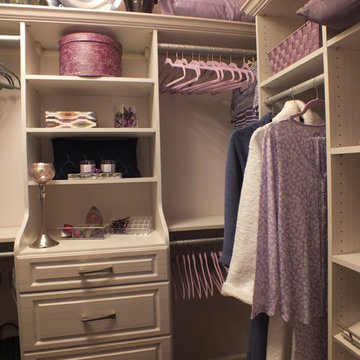
This medium size walk in closet has a built in hutch, lots of hanging and shelves for foldables and s shoes. The raised panel drawer fronts and crown molding add a nice upscale touch to this closet.
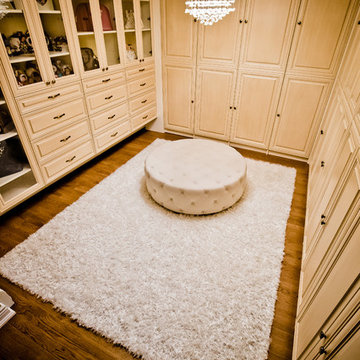
Customer chose hand finished door/drawer fronts, and wanted the closet designed in a way that all hanging sections were hidden away by double panel, full length doors. Customer also decided on mullion doors to display her hand bag collection, and a built in desk with valances. Another beautiful closet by Innovative Closet Designs!
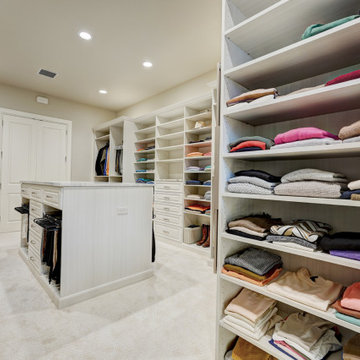
We created a very well thought out and custom designed closet for this designated large closet area. We created areas of full 24" depth and 14" depth for the perfect storage layout. Specific areas were given for shoe storage and folding as well. Many drawers, specific hanging for pants and hutch areas were designed for specific storage as well. We utilized tllt out laundry hampers, pullout pant racks, swivel out ironing boards along with pullout valet rods, belt racks and tie racks. The show stopper is our LED lit shoe shrine which showcases her nicer shoes.
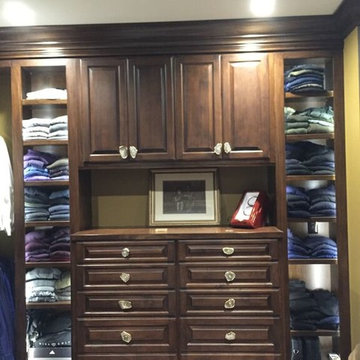
Inspiration for a large traditional men's walk-in wardrobe in Los Angeles with raised-panel cabinets, light wood cabinets and medium hardwood floors.
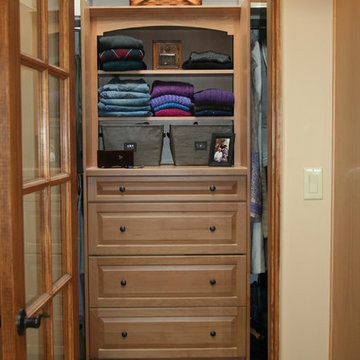
Closet Drawers & Open Shelf Storage
Photo of a mid-sized gender-neutral walk-in wardrobe in Albuquerque with raised-panel cabinets, light wood cabinets, beige floor and ceramic floors.
Photo of a mid-sized gender-neutral walk-in wardrobe in Albuquerque with raised-panel cabinets, light wood cabinets, beige floor and ceramic floors.
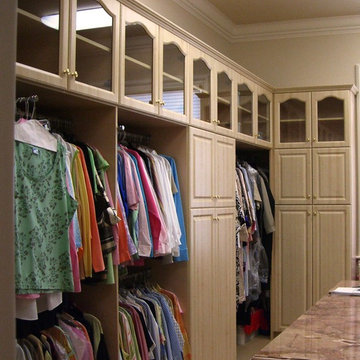
This is an example of a large traditional gender-neutral walk-in wardrobe in Miami with raised-panel cabinets, light wood cabinets and carpet.
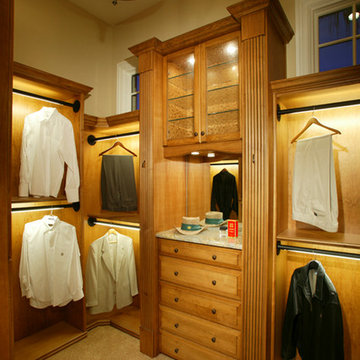
Master His closet in real wood with lights in the closet/garment rods. Wood dovetail drawer boxes and pull out pilaster columns that house ties and belts. Crown molding and wood baseboard.
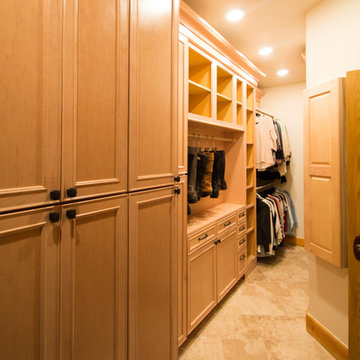
This closet project cleaned up a tight (but lengthy) closet space with gorgeous new cabinetry and maximized organization. The original space is housed inside of a true log home (same house as the gorgeous Evergreen Kitchen remodel we completed last year) and so the same challenges were present. Moreso than the kitchen, dealing with the logs was very difficult. The original closet had shelves and storage pieces attached to the logs, but over time the logs shifted and expanded, causing these shelving units to detach and break. Our plan for the new closet was to construct an independent framing structure to which the new cabinetry could be attached, preventing shifting and breaking over time. This reduced the overall depth of the clear closet space, but allowed for a multitude of gorgeous cabinet boxes to be integrated into the space where there was never true storage before. We shifted the depths of each cabinet moving down through the space to allow for as much walkable space as possible while still providing storage. With a mix of drawers, hanging bars, roll out trays, and open shelving, this closet is a true beauty with lots of storage opportunity!
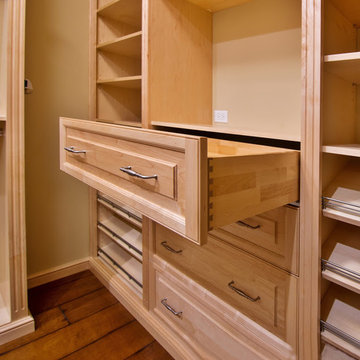
Dovetail drawer, under drawer soft/self closing glides, and 5 piece drawer fronts. Seems simple, but requires strict attention to detail.
Design ideas for a mid-sized traditional walk-in wardrobe in New York with raised-panel cabinets, light wood cabinets and dark hardwood floors.
Design ideas for a mid-sized traditional walk-in wardrobe in New York with raised-panel cabinets, light wood cabinets and dark hardwood floors.
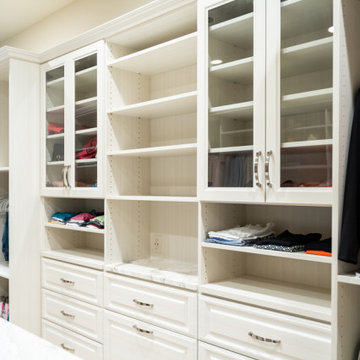
We created a very well thought out and custom designed closet for this designated large closet area. We created areas of full 24" depth and 14" depth for the perfect storage layout. Specific areas were given for shoe storage and folding as well. Many drawers, specific hanging for pants and hutch areas were designed for specific storage as well. We utilized tllt out laundry hampers, pullout pant racks, swivel out ironing boards along with pullout valet rods, belt racks and tie racks. The show stopper is our LED lit shoe shrine which showcases her nicer shoes.
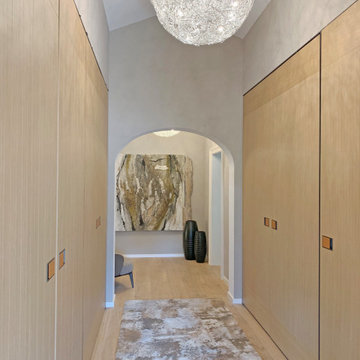
Beratung - Planung - Viasualisierung - Ausführung
Photo of a mid-sized contemporary gender-neutral built-in wardrobe in Munich with raised-panel cabinets, light wood cabinets, light hardwood floors and beige floor.
Photo of a mid-sized contemporary gender-neutral built-in wardrobe in Munich with raised-panel cabinets, light wood cabinets, light hardwood floors and beige floor.
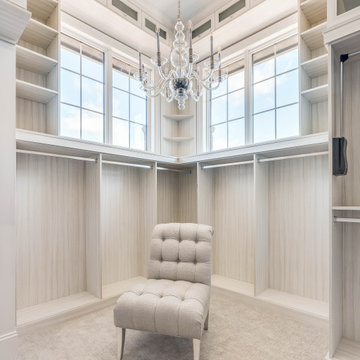
Design ideas for a large transitional women's walk-in wardrobe in Detroit with raised-panel cabinets, light wood cabinets and carpet.
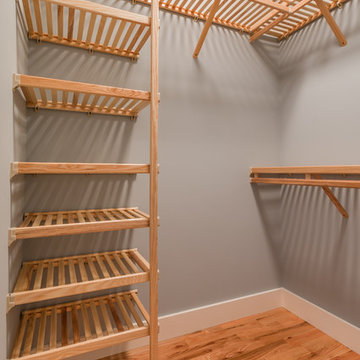
Photo of a mid-sized arts and crafts gender-neutral walk-in wardrobe in Other with raised-panel cabinets, light wood cabinets and dark hardwood floors.
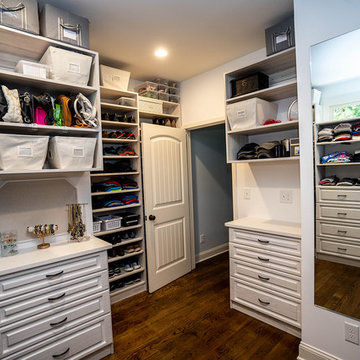
Inspiration for a mid-sized contemporary gender-neutral walk-in wardrobe in Atlanta with raised-panel cabinets, brown floor, light wood cabinets and medium hardwood floors.
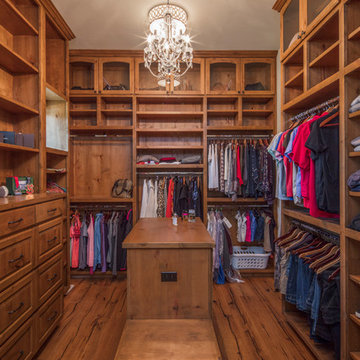
tre dunham - fine focus photography
This is an example of a large mediterranean women's walk-in wardrobe in Austin with raised-panel cabinets, light wood cabinets and light hardwood floors.
This is an example of a large mediterranean women's walk-in wardrobe in Austin with raised-panel cabinets, light wood cabinets and light hardwood floors.
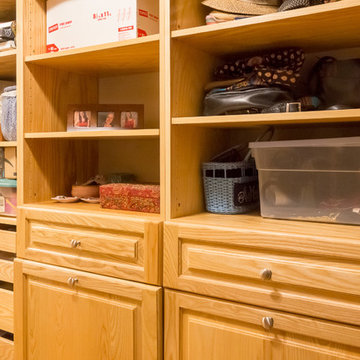
This East Asheville home was built in the 80s. The kitchen, master bathroom and master closet needed attention. We designed and rebuilt each space to the owners’ wishes. The kitchen features a space-saving pull-out base cabinet spice drawer. The master bath features a built-in storage bench, freestanding tub, and new shower. The master closet is outfitted with a full closet system.
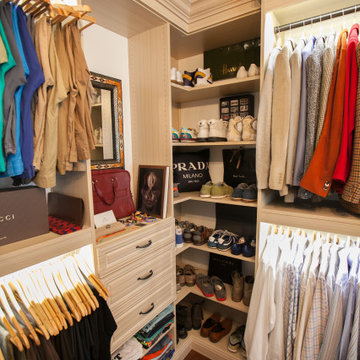
This is an example of a mid-sized transitional men's walk-in wardrobe in Philadelphia with raised-panel cabinets, light wood cabinets, dark hardwood floors and brown floor.
Storage and Wardrobe Design Ideas with Raised-panel Cabinets and Light Wood Cabinets
4
