Storage and Wardrobe Design Ideas with Raised-panel Cabinets and Light Wood Cabinets
Refine by:
Budget
Sort by:Popular Today
101 - 120 of 287 photos
Item 1 of 3
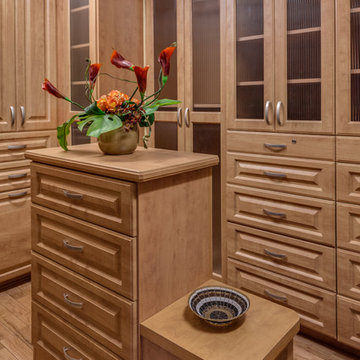
This master suite custom closet is beautiful from the glass front cabinet doors to the island dresser. So much storage! The color is light and fits well into this metro condo in Las Vegas. Plenty of drawers and hanging space for everything including drawers for jewelry and a hamper too!
Photography by Lydia Cutter Photography
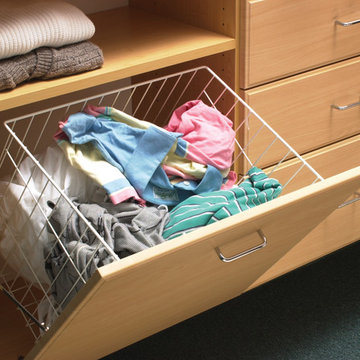
We design our Custom Closets for you and the way you live. Capacity can be increased two to three times and organization done in a way that makes everything easy to find. Enjoy the great benefits of a professionally designed closet.
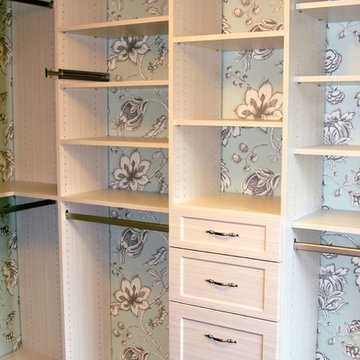
Photo of a large contemporary gender-neutral walk-in wardrobe in Other with raised-panel cabinets, light wood cabinets, medium hardwood floors and beige floor.
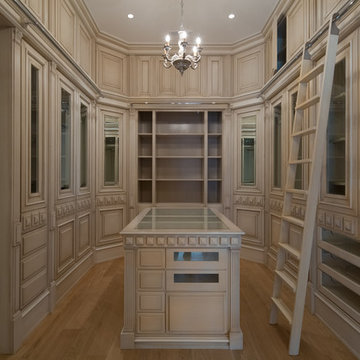
Архитектурная студия: Artechnology
Inspiration for a traditional women's walk-in wardrobe in Moscow with raised-panel cabinets, light wood cabinets, medium hardwood floors and beige floor.
Inspiration for a traditional women's walk-in wardrobe in Moscow with raised-panel cabinets, light wood cabinets, medium hardwood floors and beige floor.
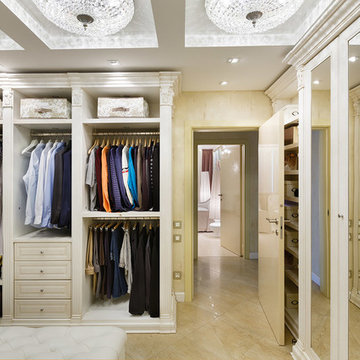
Иван Сорокин
Photo of a mid-sized transitional gender-neutral walk-in wardrobe in Saint Petersburg with raised-panel cabinets, light wood cabinets, ceramic floors and beige floor.
Photo of a mid-sized transitional gender-neutral walk-in wardrobe in Saint Petersburg with raised-panel cabinets, light wood cabinets, ceramic floors and beige floor.
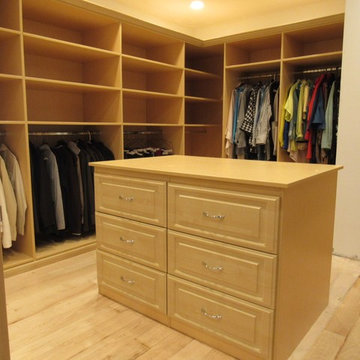
Inspiration for a large transitional gender-neutral walk-in wardrobe in Birmingham with raised-panel cabinets, light wood cabinets, light hardwood floors and brown floor.
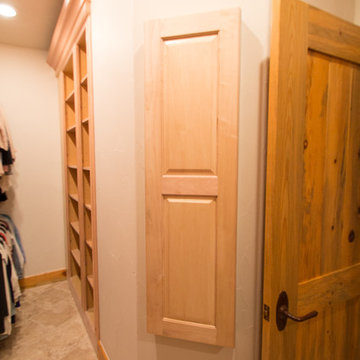
This closet project cleaned up a tight (but lengthy) closet space with gorgeous new cabinetry and maximized organization. The original space is housed inside of a true log home (same house as the gorgeous Evergreen Kitchen remodel we completed last year) and so the same challenges were present. Moreso than the kitchen, dealing with the logs was very difficult. The original closet had shelves and storage pieces attached to the logs, but over time the logs shifted and expanded, causing these shelving units to detach and break. Our plan for the new closet was to construct an independent framing structure to which the new cabinetry could be attached, preventing shifting and breaking over time. This reduced the overall depth of the clear closet space, but allowed for a multitude of gorgeous cabinet boxes to be integrated into the space where there was never true storage before. We shifted the depths of each cabinet moving down through the space to allow for as much walkable space as possible while still providing storage. With a mix of drawers, hanging bars, roll out trays, and open shelving, this closet is a true beauty with lots of storage opportunity!
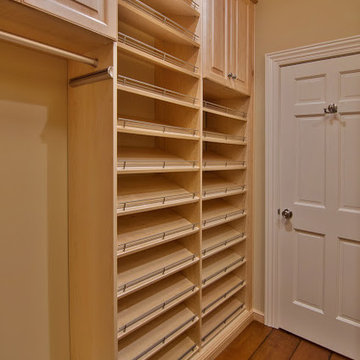
Lots of shoe shelves with matching shoe fences. Same brand, Hafele Synergy Elite.
This is an example of a mid-sized traditional walk-in wardrobe in New York with raised-panel cabinets, light wood cabinets and dark hardwood floors.
This is an example of a mid-sized traditional walk-in wardrobe in New York with raised-panel cabinets, light wood cabinets and dark hardwood floors.
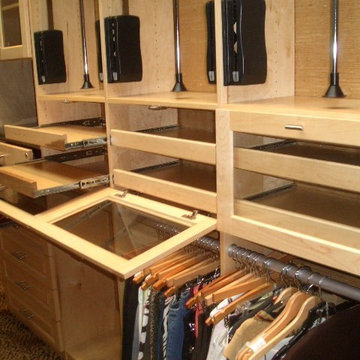
This is an example of a mid-sized contemporary gender-neutral walk-in wardrobe in Austin with raised-panel cabinets, light wood cabinets, carpet and brown floor.
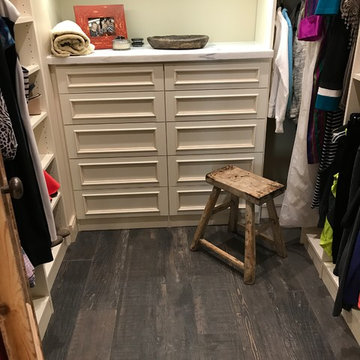
This Mediterranean style master suite underwent a complete remodel with additions. It was carefully crafted in Scottsdale, Arizona by Colter Construction, Inc. The use of vintage doors from Europe, antique styled beams, Italian flooring (Scrapewood 8”x 48” in Coke by ITALGRNITI), and tumbled Torreon wall tile with all the designer touches leaves this master suite among the best in the Valley. Photos by Karl Colosimo
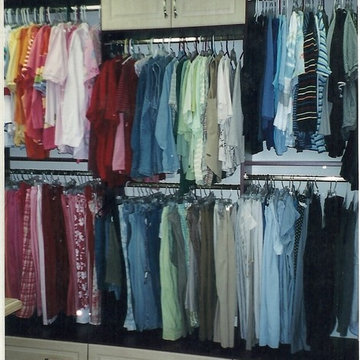
Truly custom closets can create creative storage solutions. Floor to ceiling cabinets utilize every inch of storage. Doors at the ceiling keep out of season items hidden, but close at hand. Deep drawers under the hanging store shoes out of sight.
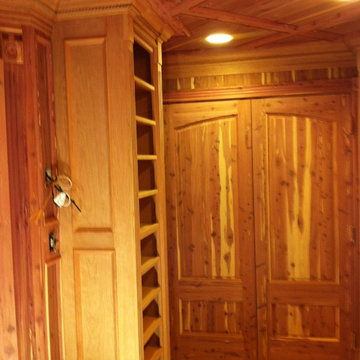
cedar walk-in closet
Inspiration for a large traditional men's walk-in wardrobe in Tampa with raised-panel cabinets, light wood cabinets and light hardwood floors.
Inspiration for a large traditional men's walk-in wardrobe in Tampa with raised-panel cabinets, light wood cabinets and light hardwood floors.
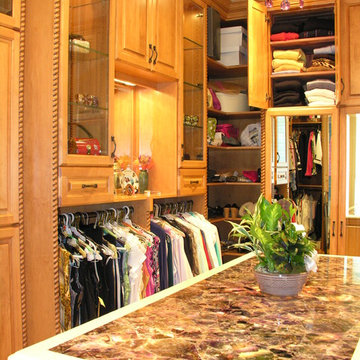
This is an example of a large traditional men's walk-in wardrobe in St Louis with raised-panel cabinets and light wood cabinets.
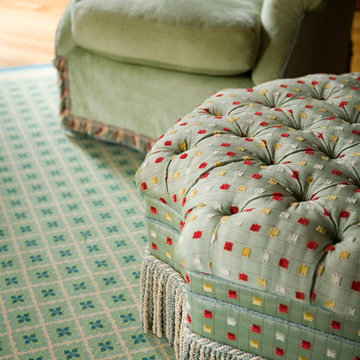
Heidi Pribell Interiors puts a fresh twist on classic design serving the major Boston metro area. By blending grandeur with bohemian flair, Heidi creates inviting interiors with an elegant and sophisticated appeal. Confident in mixing eras, style and color, she brings her expertise and love of antiques, art and objects to every project.
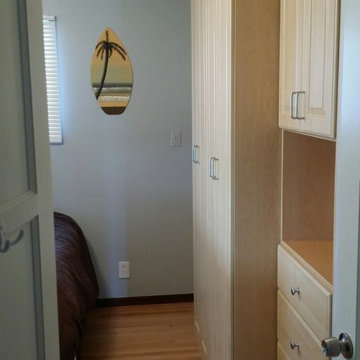
2 double hang tall cabinets in the middle with an upper cabinet on each side, and drawers below
Mid-sized beach style gender-neutral built-in wardrobe in Los Angeles with raised-panel cabinets, light wood cabinets, light hardwood floors and brown floor.
Mid-sized beach style gender-neutral built-in wardrobe in Los Angeles with raised-panel cabinets, light wood cabinets, light hardwood floors and brown floor.
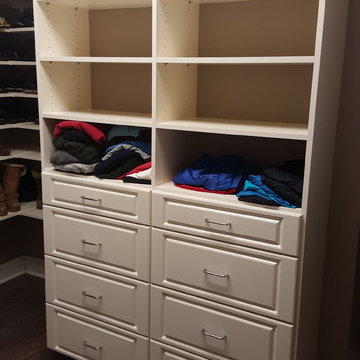
East Tennessee's Professional Installer of Custom Closets & More!
Photo of a large contemporary walk-in wardrobe in Other with raised-panel cabinets, light wood cabinets and dark hardwood floors.
Photo of a large contemporary walk-in wardrobe in Other with raised-panel cabinets, light wood cabinets and dark hardwood floors.
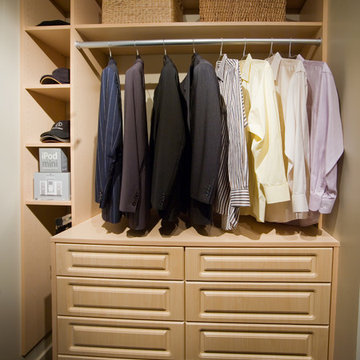
This is an example of a mid-sized traditional men's walk-in wardrobe in Edmonton with raised-panel cabinets, light wood cabinets and dark hardwood floors.
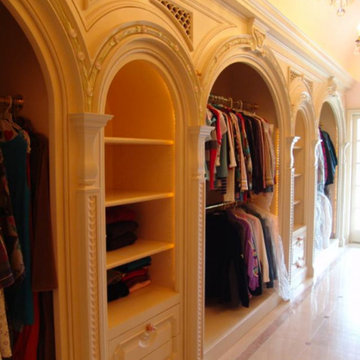
Design ideas for a mediterranean women's dressing room in Dallas with raised-panel cabinets, light wood cabinets and marble floors.
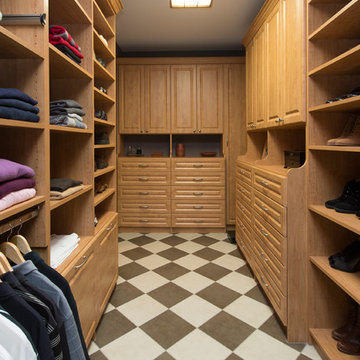
Marilyn Peryer, Photographer
Inspiration for a large arts and crafts gender-neutral walk-in wardrobe in Raleigh with raised-panel cabinets, light wood cabinets, porcelain floors and multi-coloured floor.
Inspiration for a large arts and crafts gender-neutral walk-in wardrobe in Raleigh with raised-panel cabinets, light wood cabinets, porcelain floors and multi-coloured floor.
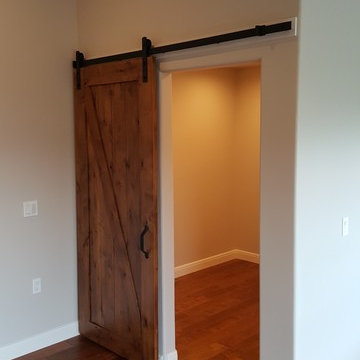
Jason Goodall
This is an example of a mid-sized transitional gender-neutral walk-in wardrobe in San Diego with raised-panel cabinets, light wood cabinets and light hardwood floors.
This is an example of a mid-sized transitional gender-neutral walk-in wardrobe in San Diego with raised-panel cabinets, light wood cabinets and light hardwood floors.
Storage and Wardrobe Design Ideas with Raised-panel Cabinets and Light Wood Cabinets
6