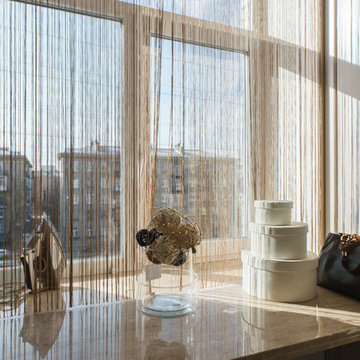Storage and Wardrobe Design Ideas with Raised-panel Cabinets and Light Wood Cabinets
Refine by:
Budget
Sort by:Popular Today
141 - 160 of 287 photos
Item 1 of 3
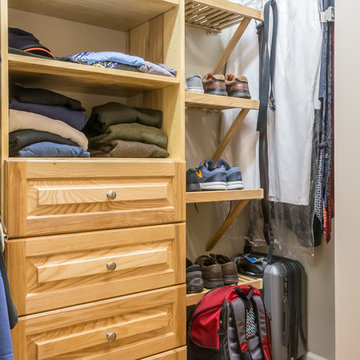
This East Asheville home was built in the 80s. The kitchen, master bathroom and master closet needed attention. We designed and rebuilt each space to the owners’ wishes. The kitchen features a space-saving pull-out base cabinet spice drawer. The master bath features a built-in storage bench, freestanding tub, and new shower. The master closet is outfitted with a full closet system.
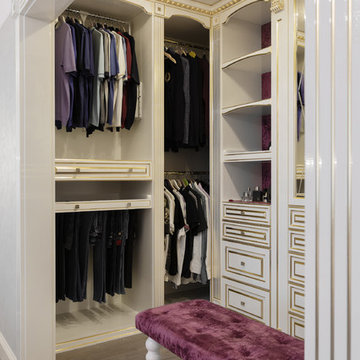
По всем вопросам Вас проконсультируют наши дизайнеры по телефонам:
8 968 913 07 25; 8 926 952 98 91;
Мебельная фабрика Gvarneri создает гардеробные комнаты (фото), разработанные строго по индивидуальным проектам. И это неудивительно, ведь каждая гардеробная встраивается в конкретное помещение, поэтому обязательно учитывается его размер, стилевое решение интерьера и пожелания хозяев относительно «начинки» конструкции.
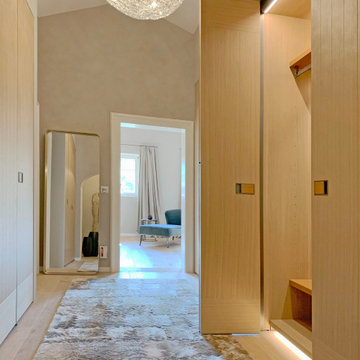
Beratung - Planung - Viasualisierung - Ausführung
This is an example of a mid-sized contemporary gender-neutral built-in wardrobe in Munich with raised-panel cabinets, light wood cabinets, light hardwood floors and beige floor.
This is an example of a mid-sized contemporary gender-neutral built-in wardrobe in Munich with raised-panel cabinets, light wood cabinets, light hardwood floors and beige floor.
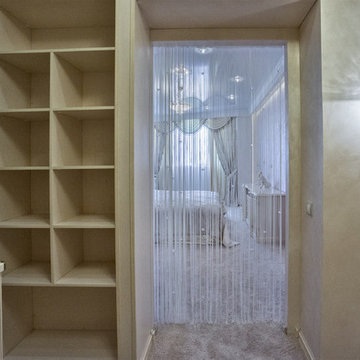
This is an example of a large women's walk-in wardrobe in Yekaterinburg with raised-panel cabinets, light wood cabinets, carpet and beige floor.
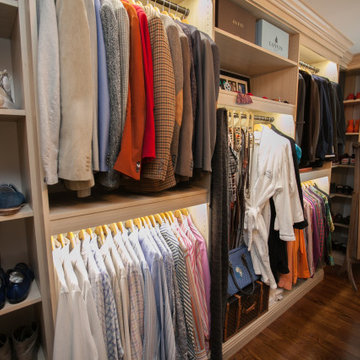
Photo of a mid-sized transitional men's walk-in wardrobe in Philadelphia with raised-panel cabinets, light wood cabinets, dark hardwood floors and brown floor.
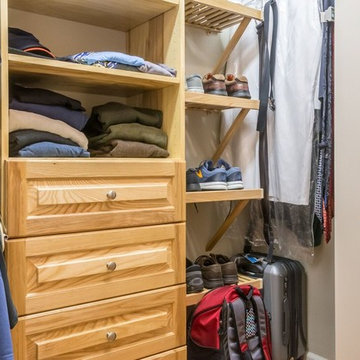
Inspiration for a mid-sized contemporary men's built-in wardrobe in Other with raised-panel cabinets, light wood cabinets, light hardwood floors and brown floor.
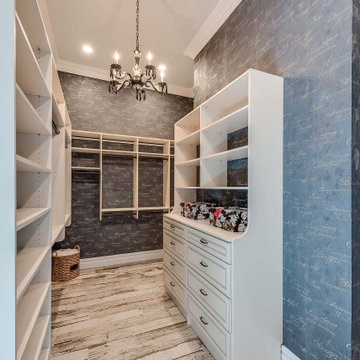
Design ideas for a traditional gender-neutral walk-in wardrobe in Philadelphia with raised-panel cabinets, light wood cabinets, light hardwood floors and multi-coloured floor.
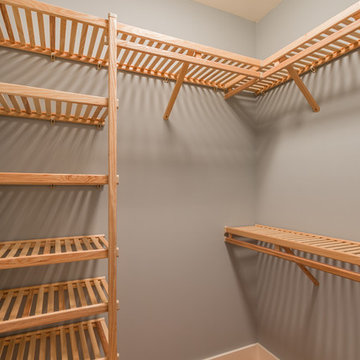
Mid-sized arts and crafts gender-neutral walk-in wardrobe in Other with raised-panel cabinets, light wood cabinets and dark hardwood floors.
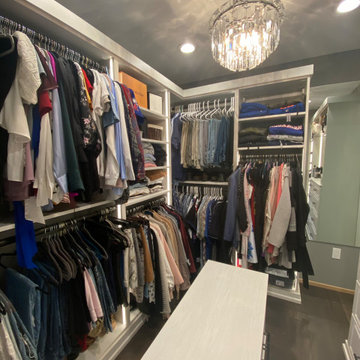
Walk-in Closet with LED lighting, an island, a dresser and 2 mirrors.
This is an example of a mid-sized gender-neutral walk-in wardrobe in New York with raised-panel cabinets, light wood cabinets and medium hardwood floors.
This is an example of a mid-sized gender-neutral walk-in wardrobe in New York with raised-panel cabinets, light wood cabinets and medium hardwood floors.
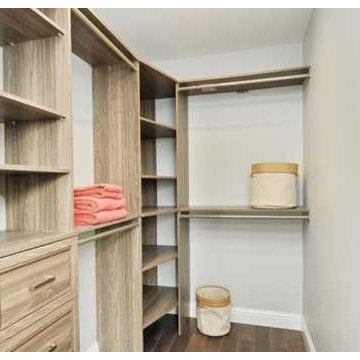
Photo of a mid-sized contemporary gender-neutral dressing room in San Francisco with raised-panel cabinets, light wood cabinets and dark hardwood floors.
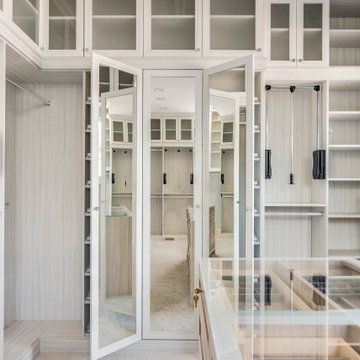
Large transitional women's walk-in wardrobe in Detroit with raised-panel cabinets, light wood cabinets and carpet.
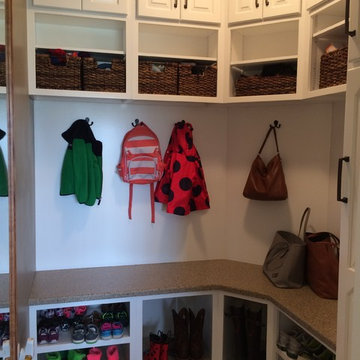
Photo of a mid-sized transitional gender-neutral walk-in wardrobe in Other with raised-panel cabinets, light wood cabinets and terra-cotta floors.
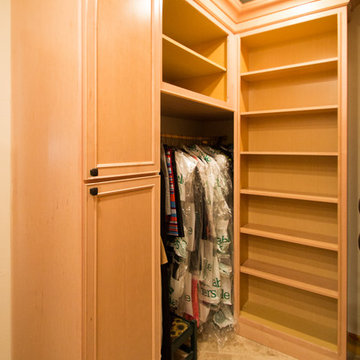
This closet project cleaned up a tight (but lengthy) closet space with gorgeous new cabinetry and maximized organization. The original space is housed inside of a true log home (same house as the gorgeous Evergreen Kitchen remodel we completed last year) and so the same challenges were present. Moreso than the kitchen, dealing with the logs was very difficult. The original closet had shelves and storage pieces attached to the logs, but over time the logs shifted and expanded, causing these shelving units to detach and break. Our plan for the new closet was to construct an independent framing structure to which the new cabinetry could be attached, preventing shifting and breaking over time. This reduced the overall depth of the clear closet space, but allowed for a multitude of gorgeous cabinet boxes to be integrated into the space where there was never true storage before. We shifted the depths of each cabinet moving down through the space to allow for as much walkable space as possible while still providing storage. With a mix of drawers, hanging bars, roll out trays, and open shelving, this closet is a true beauty with lots of storage opportunity!
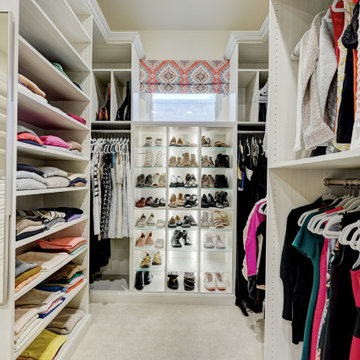
We created a very well thought out and custom designed closet for this designated large closet area. We created areas of full 24" depth and 14" depth for the perfect storage layout. Specific areas were given for shoe storage and folding as well. Many drawers, specific hanging for pants and hutch areas were designed for specific storage as well. We utilized tllt out laundry hampers, pullout pant racks, swivel out ironing boards along with pullout valet rods, belt racks and tie racks. The show stopper is our LED lit shoe shrine which showcases her nicer shoes.
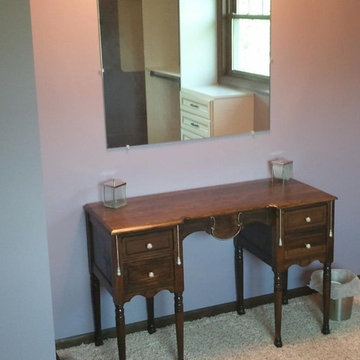
This bedroom with two windows, a door and a small reach-in closet was turned into a master closet. Complete with double hang, shoe shelves and a base cabinet dedicated for jewelry with custom made trays in each drawer. Some chrome baskets and other accessories were also added.
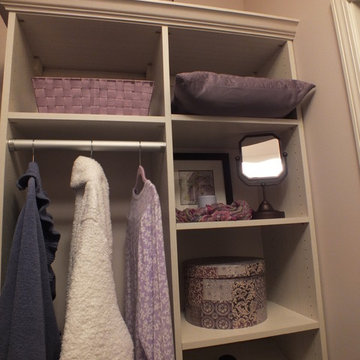
This medium size walk in closet has a built in hutch, lots of hanging and shelves for foldables and s shoes. The raised panel drawer fronts and crown molding add a nice upscale touch to this closet.
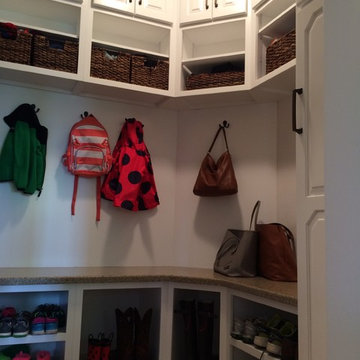
Inspiration for a mid-sized transitional gender-neutral walk-in wardrobe in Other with raised-panel cabinets, light wood cabinets and terra-cotta floors.
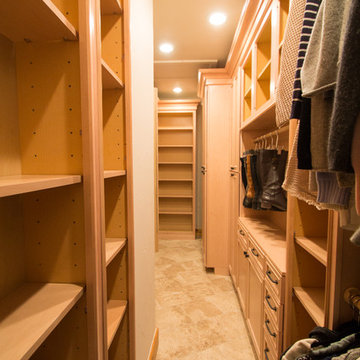
This closet project cleaned up a tight (but lengthy) closet space with gorgeous new cabinetry and maximized organization. The original space is housed inside of a true log home (same house as the gorgeous Evergreen Kitchen remodel we completed last year) and so the same challenges were present. Moreso than the kitchen, dealing with the logs was very difficult. The original closet had shelves and storage pieces attached to the logs, but over time the logs shifted and expanded, causing these shelving units to detach and break. Our plan for the new closet was to construct an independent framing structure to which the new cabinetry could be attached, preventing shifting and breaking over time. This reduced the overall depth of the clear closet space, but allowed for a multitude of gorgeous cabinet boxes to be integrated into the space where there was never true storage before. We shifted the depths of each cabinet moving down through the space to allow for as much walkable space as possible while still providing storage. With a mix of drawers, hanging bars, roll out trays, and open shelving, this closet is a true beauty with lots of storage opportunity!
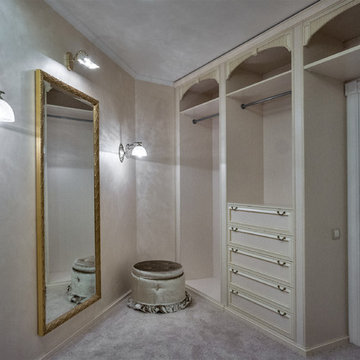
This is an example of a large women's walk-in wardrobe in Yekaterinburg with raised-panel cabinets, light wood cabinets, carpet and beige floor.
Storage and Wardrobe Design Ideas with Raised-panel Cabinets and Light Wood Cabinets
8
