Storage and Wardrobe Design Ideas with Recessed
Refine by:
Budget
Sort by:Popular Today
121 - 140 of 320 photos
Item 1 of 2
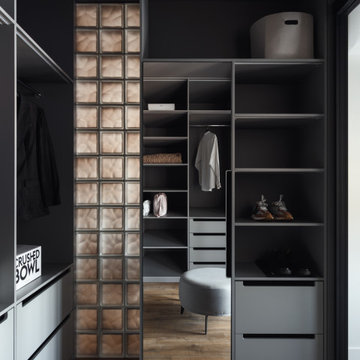
Помещение для хранения основного количества вещей — не просто вместительный шкаф, а самостоятельное пространство, отделенное от кабинета раздвижными стеклянными перегородками.
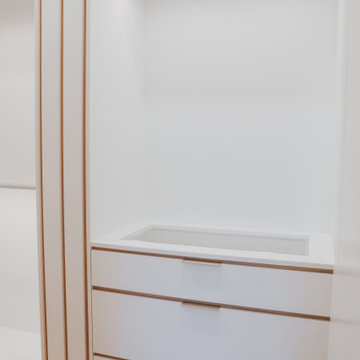
Mid-sized contemporary gender-neutral storage and wardrobe in Toronto with flat-panel cabinets, light wood cabinets, light hardwood floors, brown floor and recessed.
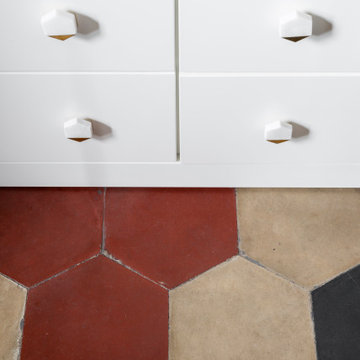
Cabina armadio su misura con porzione inferiore in legno laccato bianco e porzione superiore smaltata in opera con cassettiera esterna con pomelli in marmo bianco e dettaglio dorato.
Fotografia di Giacomo Introzzi
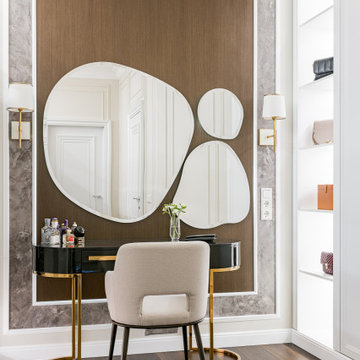
Студия дизайна интерьера D&D design реализовали проект 4х комнатной квартиры площадью 225 м2 в ЖК Кандинский для молодой пары.
Разрабатывая проект квартиры для молодой семьи нашей целью являлось создание классического интерьера с грамотным функциональным зонированием. В отделке использовались натуральные природные материалы: дерево, камень, натуральный шпон.
Главной отличительной чертой данного интерьера является гармоничное сочетание классического стиля и современной европейской мебели премиальных фабрик создающих некую игру в стиль.
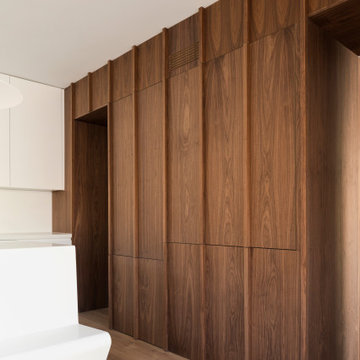
Design ideas for a small scandinavian gender-neutral storage and wardrobe in Madrid with raised-panel cabinets, medium wood cabinets, medium hardwood floors, brown floor and recessed.
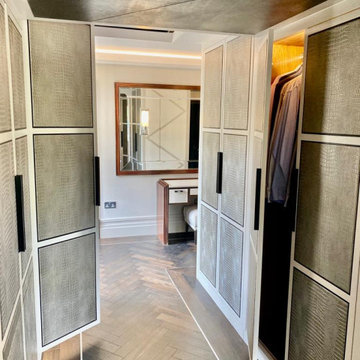
Beautiful walking wardrobe with leather detailing
Design ideas for a large modern gender-neutral walk-in wardrobe in Kent with dark hardwood floors and recessed.
Design ideas for a large modern gender-neutral walk-in wardrobe in Kent with dark hardwood floors and recessed.
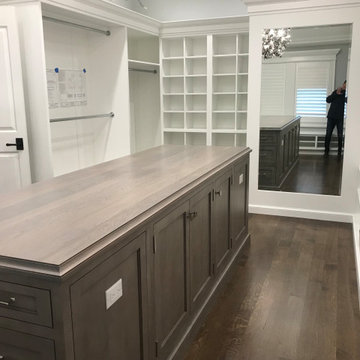
Custom luxury walk-in closet designed with Rutt Handcrafted Cabinetry. Stunning white cabinetry with dark wood island and dark wood floors. We installed a high styled tray ceiling with an eclectic light fixture. We added windows to the space with matching white wood slat blinds. The full length mirror finished this beautiful master closet.
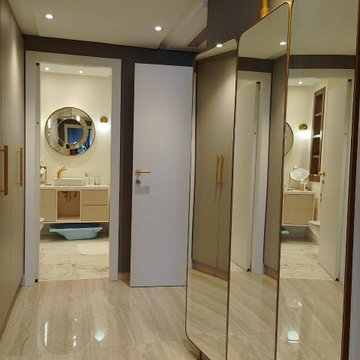
Design ideas for a large transitional gender-neutral dressing room in Rennes with flat-panel cabinets, light wood cabinets, ceramic floors, beige floor and recessed.
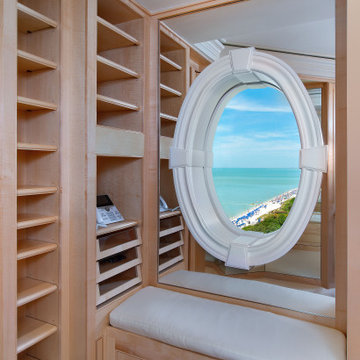
This is an example of a modern storage and wardrobe in Other with flat-panel cabinets, light wood cabinets, carpet and recessed.
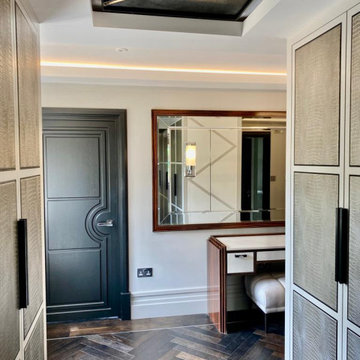
Beautiful walking wardrobe with leather detailing
Inspiration for a large modern gender-neutral walk-in wardrobe in Kent with dark hardwood floors and recessed.
Inspiration for a large modern gender-neutral walk-in wardrobe in Kent with dark hardwood floors and recessed.
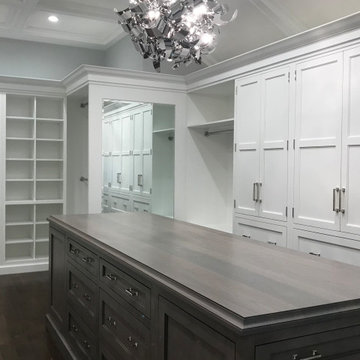
Custom luxury walk-in closet designed with Rutt Handcrafted Cabinetry. Stunning white cabinetry with dark wood island and dark wood floors. We installed a high styled tray ceiling with an eclectic light fixture. We added windows to the space with matching white wood slat blinds. The full length mirror finished this beautiful master closet.
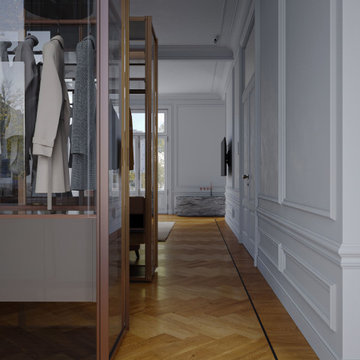
Our approach prioritizes honesty with the building.
Inspiration for a mid-sized modern gender-neutral walk-in wardrobe in Amsterdam with glass-front cabinets, brown cabinets, medium hardwood floors, brown floor and recessed.
Inspiration for a mid-sized modern gender-neutral walk-in wardrobe in Amsterdam with glass-front cabinets, brown cabinets, medium hardwood floors, brown floor and recessed.
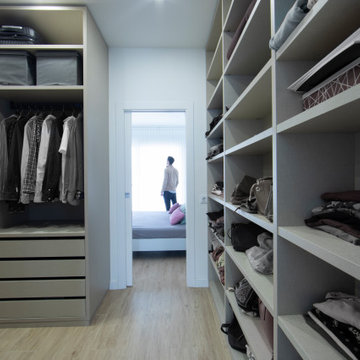
CASA VILO
La casa se ubica en el entorno de Xativa, un pequeño municipio de la comunidad valenciana.
En ella, el trabajo más interesante se encuentra en la tecnología empleada para alcanzar el confort climático, donde fue necesario un estudio y trabajo en conjunto con técnicos especialistas. La forma y materiales están pensados para aportar eficiencia al sistema a la vez de buscar una línea estética que de conjunto a la vivienda, Como podemos ver tanto en interiores, como en fachada.
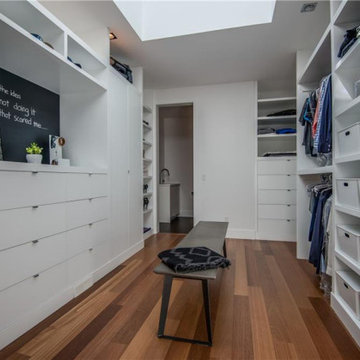
Photo of a large contemporary gender-neutral walk-in wardrobe in Calgary with flat-panel cabinets, white cabinets, medium hardwood floors, brown floor and recessed.
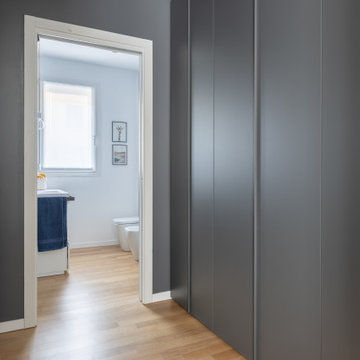
Cabina armadio con effetto scatola di colore grigio scuro situata tra il bagno padronale e la camera da letto.
Foto di Simone Marulli
Design ideas for a small contemporary gender-neutral walk-in wardrobe in Milan with flat-panel cabinets, dark wood cabinets, light hardwood floors, beige floor and recessed.
Design ideas for a small contemporary gender-neutral walk-in wardrobe in Milan with flat-panel cabinets, dark wood cabinets, light hardwood floors, beige floor and recessed.
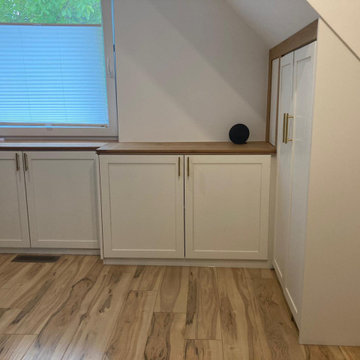
Inspiration for a mid-sized traditional gender-neutral walk-in wardrobe in Munich with glass-front cabinets, white cabinets, laminate floors, brown floor and recessed.
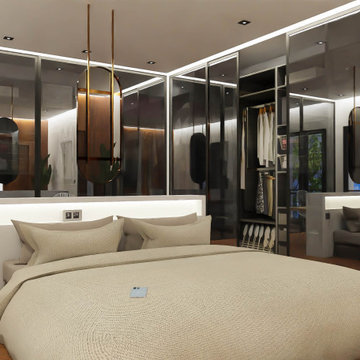
Projet VAL
Suite parentale
Projection 3D
Conception génerale
En cours de réalisation
Design ideas for a large contemporary gender-neutral walk-in wardrobe in Paris with beaded inset cabinets, black cabinets, medium hardwood floors, brown floor and recessed.
Design ideas for a large contemporary gender-neutral walk-in wardrobe in Paris with beaded inset cabinets, black cabinets, medium hardwood floors, brown floor and recessed.
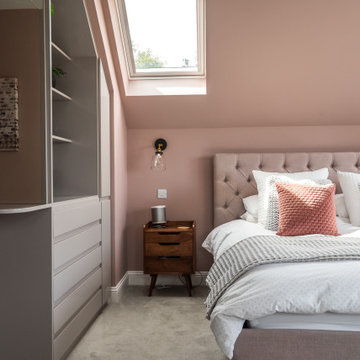
Check out this beautiful wardrobe project we just completed for our lovely returning client!
We have worked tirelessly to transform that awkward space under the sloped ceiling into a stunning, functional masterpiece. By collabortating with the client we've maximized every inch of that challenging area, creating a tailored wardrobe that seamlessly integrates with the unique architectural features of their home.
Don't miss out on the opportunity to enhance your living space. Contact us today and let us bring our expertise to your home, creating a customized solution that meets your unique needs and elevates your lifestyle. Let's make your home shine with smart spaces and bespoke designs!Contact us if you feel like your home would benefit from a one of a kind, signature furniture piece.
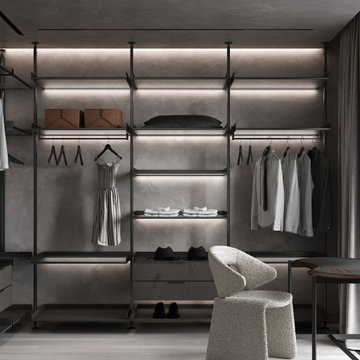
Large transitional gender-neutral walk-in wardrobe in Saint Petersburg with open cabinets, dark wood cabinets, light hardwood floors, beige floor and recessed.
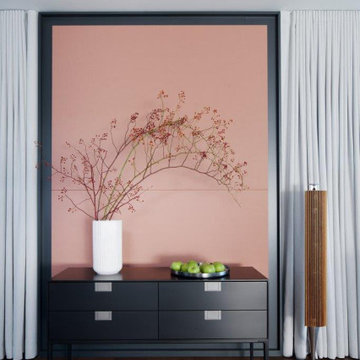
Ein Zuhause, das die Ruhe seiner Umgebung, direkt am Fluss, umgeben von Natur, widerspiegelt. In Zusammenarbeit mit Volker Röhricht Ingenieur Architekt (Architekt), Steinert & Bitterling (Innenarchitektur) und Anke Augsburg Licht (Lichtplanung) realisierte RUBY dieses Projekt.
Storage and Wardrobe Design Ideas with Recessed
7