Storage and Wardrobe Design Ideas with Slate Floors and Carpet
Refine by:
Budget
Sort by:Popular Today
21 - 40 of 15,663 photos
Item 1 of 3
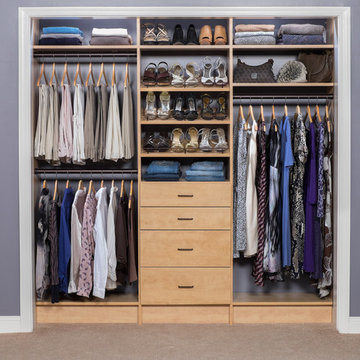
This is an example of a small contemporary gender-neutral built-in wardrobe in Boston with flat-panel cabinets, light wood cabinets and carpet.
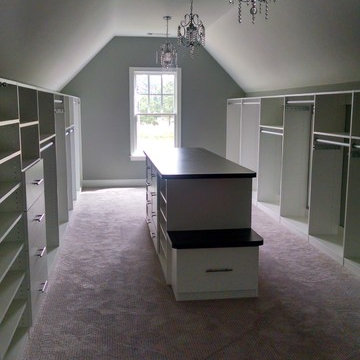
White closet with built-in drawers, ironing board, hamper, adjustable shelves all while dealing with sloped ceilings.
This is an example of an expansive arts and crafts gender-neutral dressing room in Atlanta with open cabinets, white cabinets and carpet.
This is an example of an expansive arts and crafts gender-neutral dressing room in Atlanta with open cabinets, white cabinets and carpet.
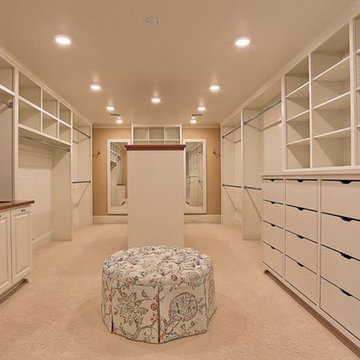
Photo of a large traditional gender-neutral walk-in wardrobe in Other with flat-panel cabinets, white cabinets, carpet and beige floor.
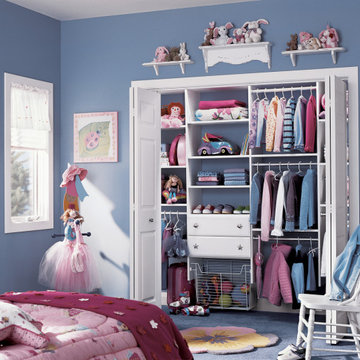
Adorable reach-in closet built for a little one!
Such a fun project and an easy way to start teaching good organization habits at a young age!
Via The Organized Home in Springfield, IL
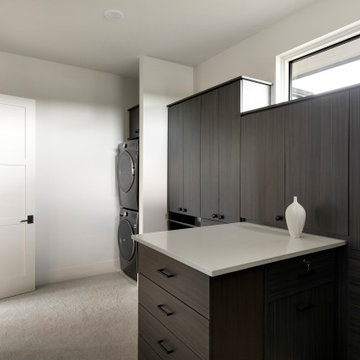
spacious walk-in closet for the owner's suite w laundry.
Photo of a transitional storage and wardrobe in Minneapolis with carpet and grey floor.
Photo of a transitional storage and wardrobe in Minneapolis with carpet and grey floor.
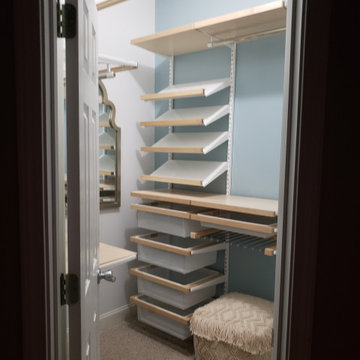
The client wanted an updated clean, airy feel with wood shelving. Our answer to her request was to pair birch wood with white wire shelving, and complement the walls with blue & white paint and matching floral wallpaper for a feminine touch. The fun shaped mirror and textured pouf make for great final touches!

Remodeled space, custom-made leather front cabinetry with special attention paid to the lighting. Additional hanging space is behind the mirrored doors. Ikat patterned wool carpet and polished nickeled hardware add a level of luxe.

Small walk-in closet, maximizing space
This is an example of a small country gender-neutral walk-in wardrobe in Los Angeles with shaker cabinets, white cabinets, carpet and brown floor.
This is an example of a small country gender-neutral walk-in wardrobe in Los Angeles with shaker cabinets, white cabinets, carpet and brown floor.

One of the most organized closets I've seen! With designated shelves, drawers, and hanging racks for everything from suits and dresses to shoes and purses, we also installed doors to ensure every item stays prestine and dust-free! A useful closet island space was also installed for easy storage and a place to fold clothes.
Designed by Michelle Yorke Interiors who also serves Seattle as well as Seattle's Eastside suburbs from Mercer Island all the way through Cle Elum.
For more about Michelle Yorke, click here: https://michelleyorkedesign.com/
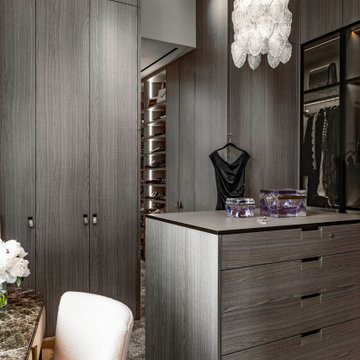
Interior Design: David Scott Interiors
Architecture: Ann Macklin
Photography by: Gianni Franchellucci
Photo of a contemporary walk-in wardrobe in New York with flat-panel cabinets, grey cabinets, carpet and grey floor.
Photo of a contemporary walk-in wardrobe in New York with flat-panel cabinets, grey cabinets, carpet and grey floor.

Simple, spacious robe for two. A mixture of open and closed storage, utilising every corner.
This is an example of a mid-sized contemporary gender-neutral walk-in wardrobe in Canberra - Queanbeyan with open cabinets, medium wood cabinets, carpet and grey floor.
This is an example of a mid-sized contemporary gender-neutral walk-in wardrobe in Canberra - Queanbeyan with open cabinets, medium wood cabinets, carpet and grey floor.
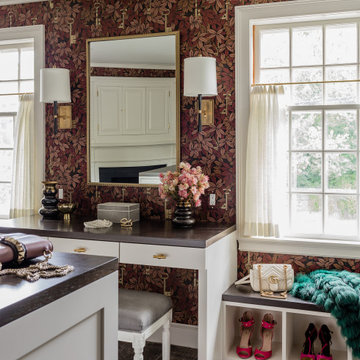
This is an example of a traditional women's dressing room in Boston with white cabinets, carpet and grey floor.
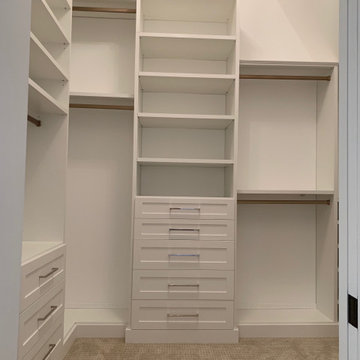
Expanded to add organizational storage space and functionality.
Photo of a mid-sized traditional walk-in wardrobe in Chicago with shaker cabinets, white cabinets, carpet and grey floor.
Photo of a mid-sized traditional walk-in wardrobe in Chicago with shaker cabinets, white cabinets, carpet and grey floor.
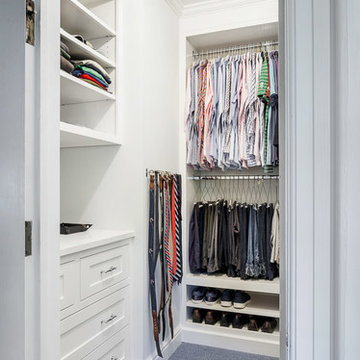
This is an example of a small traditional women's walk-in wardrobe in Detroit with recessed-panel cabinets, white cabinets, carpet and blue floor.
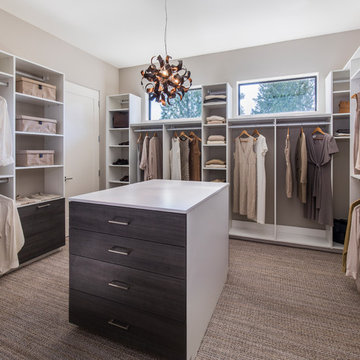
Design ideas for a contemporary women's walk-in wardrobe in Portland with open cabinets, white cabinets, carpet and grey floor.
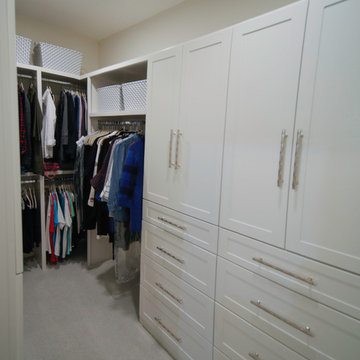
Tim Disalvo & Co did another brilliant job building a custom walk-in closet for the Evensky household.
Inspiration for a small modern gender-neutral walk-in wardrobe in Other with recessed-panel cabinets, white cabinets, carpet and beige floor.
Inspiration for a small modern gender-neutral walk-in wardrobe in Other with recessed-panel cabinets, white cabinets, carpet and beige floor.
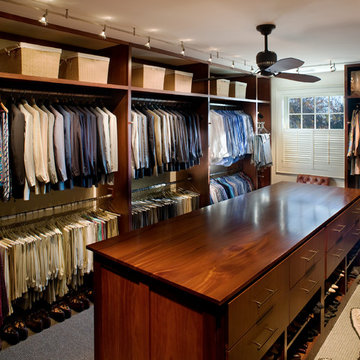
Large modern gender-neutral walk-in wardrobe in Charleston with flat-panel cabinets, medium wood cabinets, carpet and grey floor.
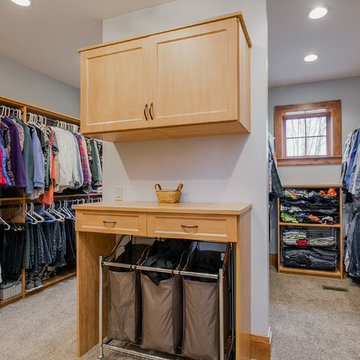
This large walk-in closet was designed to the specific needs of the client. The amount of drawers and hanging space was determined by the amount of clothes each person has. The closet is separated to "his" and "hers" sides to maximize organization.
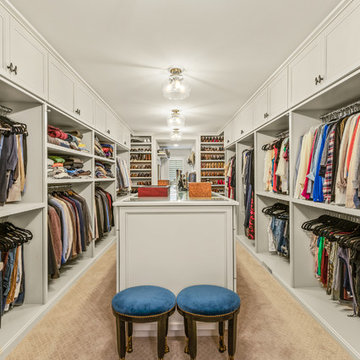
Large traditional gender-neutral walk-in wardrobe in Cleveland with recessed-panel cabinets, white cabinets, carpet and beige floor.
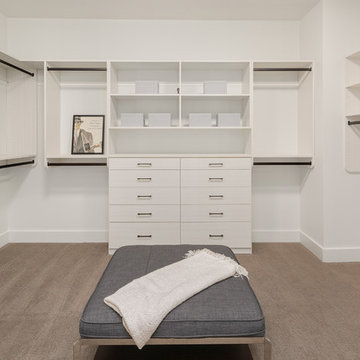
The large walk-in closet features ample storage for clothing.
Inspiration for a large contemporary gender-neutral walk-in wardrobe in Seattle with flat-panel cabinets, white cabinets, carpet and grey floor.
Inspiration for a large contemporary gender-neutral walk-in wardrobe in Seattle with flat-panel cabinets, white cabinets, carpet and grey floor.
Storage and Wardrobe Design Ideas with Slate Floors and Carpet
2