Storage and Wardrobe Design Ideas with Slate Floors and Carpet
Refine by:
Budget
Sort by:Popular Today
101 - 120 of 15,663 photos
Item 1 of 3
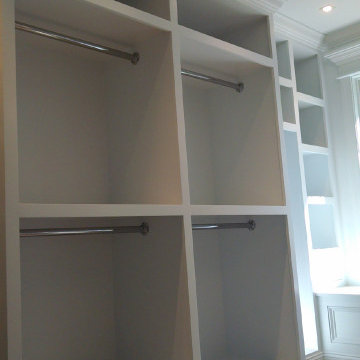
Mid-sized contemporary gender-neutral walk-in wardrobe in Philadelphia with recessed-panel cabinets, white cabinets, carpet and beige floor.
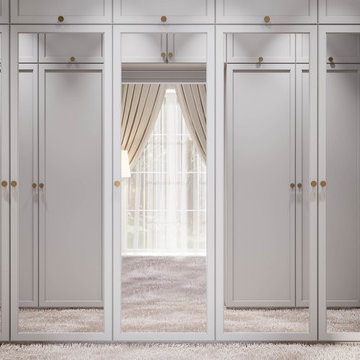
Design ideas for a traditional gender-neutral storage and wardrobe with grey cabinets, carpet and beige floor.
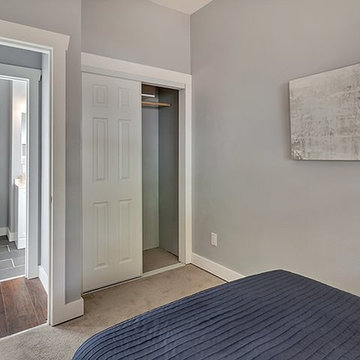
Inspiration for a small arts and crafts built-in wardrobe in Portland with carpet and grey floor.
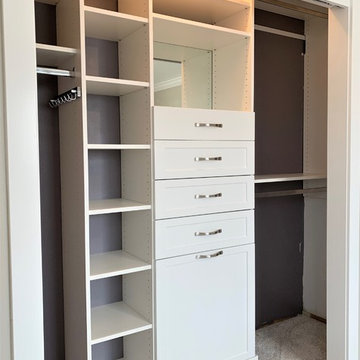
White melamine reach-in closet with shaker style fronts.
Photo of a small gender-neutral built-in wardrobe in Salt Lake City with shaker cabinets, white cabinets, carpet and grey floor.
Photo of a small gender-neutral built-in wardrobe in Salt Lake City with shaker cabinets, white cabinets, carpet and grey floor.
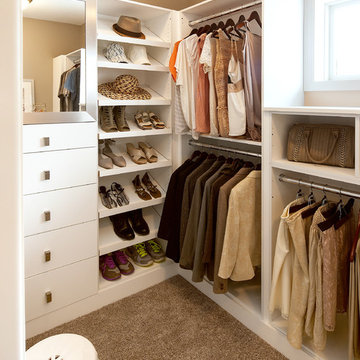
This is an example of a mid-sized transitional gender-neutral walk-in wardrobe in Sacramento with flat-panel cabinets, white cabinets, carpet and brown floor.
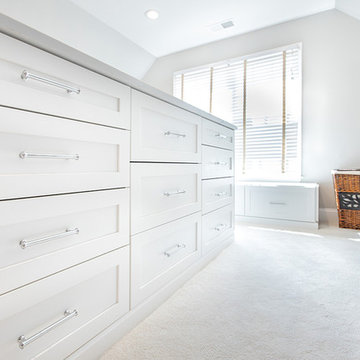
Photo of a large modern women's dressing room in DC Metro with shaker cabinets, white cabinets, carpet and beige floor.
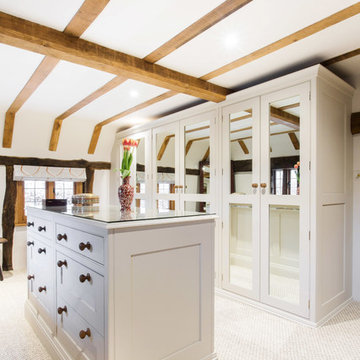
We see so many beautiful homes in so many amazing locations, but every now and then we step into a home that really does take our breath away!
Located on the most wonderfully serene country lane in the heart of East Sussex, Mr & Mrs Carter's home really is one of a kind. A period property originally built in the 14th century, it holds so much incredible history, and has housed many families over the hundreds of years. Burlanes were commissioned to design, create and install the kitchen and utility room, and a number of other rooms in the home, including the family bathroom, the master en-suite and dressing room, and bespoke shoe storage for the entrance hall.
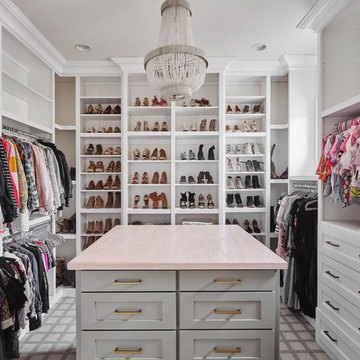
This home features many timeless designs and was catered to our clients and their five growing children
Inspiration for a large country women's walk-in wardrobe in Phoenix with white cabinets, carpet, grey floor and open cabinets.
Inspiration for a large country women's walk-in wardrobe in Phoenix with white cabinets, carpet, grey floor and open cabinets.
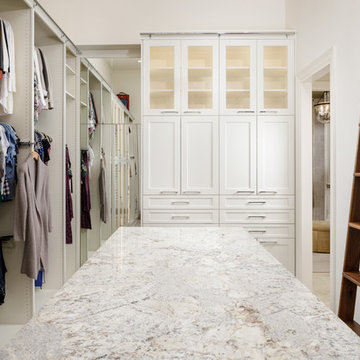
Kolanowski Studio
This is an example of a transitional storage and wardrobe in Houston with glass-front cabinets, carpet and grey floor.
This is an example of a transitional storage and wardrobe in Houston with glass-front cabinets, carpet and grey floor.
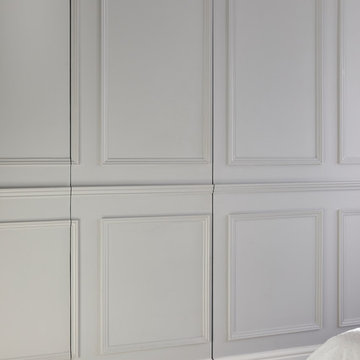
The door to a walk in wardrobe has been concealed in the wooden wall panelling.
Photo by Chris Snook
Photo of a mid-sized traditional gender-neutral walk-in wardrobe in London with carpet, grey floor, open cabinets and grey cabinets.
Photo of a mid-sized traditional gender-neutral walk-in wardrobe in London with carpet, grey floor, open cabinets and grey cabinets.
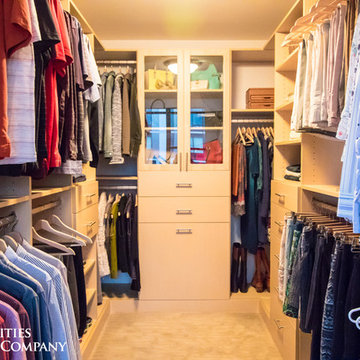
His and hers master walk-in closet in Downtown Minneapolis.
Design ideas for a small traditional gender-neutral walk-in wardrobe in Minneapolis with flat-panel cabinets, light wood cabinets, carpet and beige floor.
Design ideas for a small traditional gender-neutral walk-in wardrobe in Minneapolis with flat-panel cabinets, light wood cabinets, carpet and beige floor.
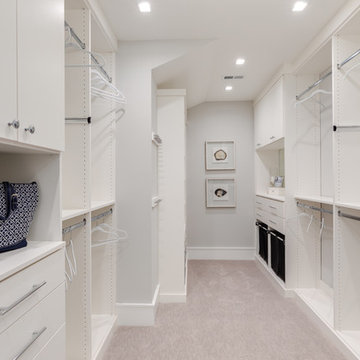
Jonathan Edwards Media
Design ideas for a large beach style gender-neutral dressing room in Other with flat-panel cabinets, white cabinets, carpet and grey floor.
Design ideas for a large beach style gender-neutral dressing room in Other with flat-panel cabinets, white cabinets, carpet and grey floor.
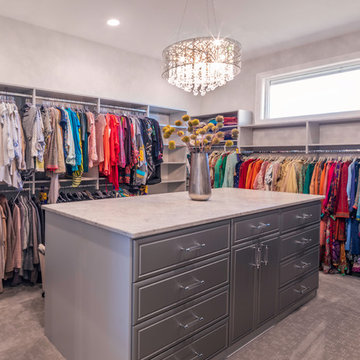
Kelly Ann Photos
Photo of a large modern women's walk-in wardrobe in Columbus with beaded inset cabinets, grey cabinets, carpet and grey floor.
Photo of a large modern women's walk-in wardrobe in Columbus with beaded inset cabinets, grey cabinets, carpet and grey floor.
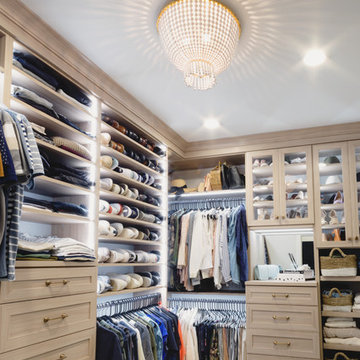
California Closets Master Walk-In in Minneapolis, MN. Custom made in California Closets exclusive Cassini Beach finish from the Tesoro collection. Lit shelving and hanging sections. Drawers and Hamper, with custom mirror backing. Crown molding, custom vented toe-kick. Floor to ceiling, built-in cabinet design. Shaker mitered drawer and doors with glass inserts.
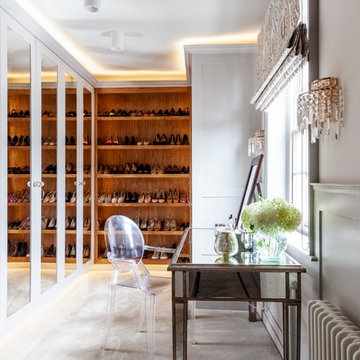
Emma Lewis
This is an example of a mid-sized country women's walk-in wardrobe in Surrey with carpet, grey floor and grey cabinets.
This is an example of a mid-sized country women's walk-in wardrobe in Surrey with carpet, grey floor and grey cabinets.
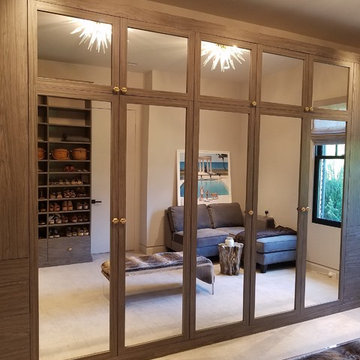
Inspiration for a large transitional gender-neutral walk-in wardrobe in New York with open cabinets, dark wood cabinets, carpet and beige floor.
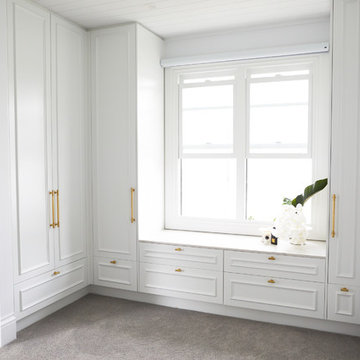
Inspiration for a large beach style gender-neutral walk-in wardrobe in Sydney with beaded inset cabinets, white cabinets, carpet and grey floor.
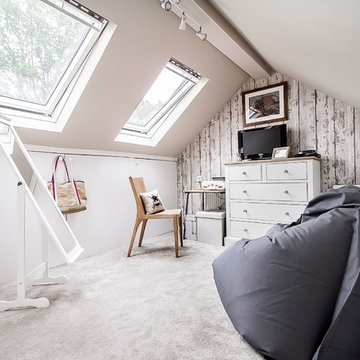
Gilda Cevasco
This is an example of a mid-sized eclectic gender-neutral walk-in wardrobe in London with flat-panel cabinets, white cabinets, carpet and grey floor.
This is an example of a mid-sized eclectic gender-neutral walk-in wardrobe in London with flat-panel cabinets, white cabinets, carpet and grey floor.
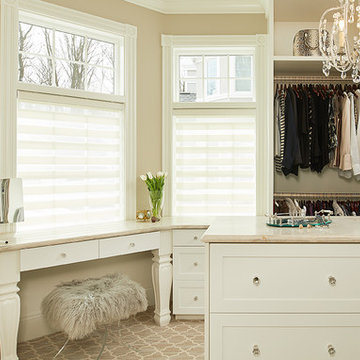
Custom built white traditional master bedroom "hers" closet with makeup counter and center island. Lynn Hollander Design, Ashley Avila Photography
Expansive traditional women's dressing room in Grand Rapids with shaker cabinets, white cabinets, carpet and beige floor.
Expansive traditional women's dressing room in Grand Rapids with shaker cabinets, white cabinets, carpet and beige floor.
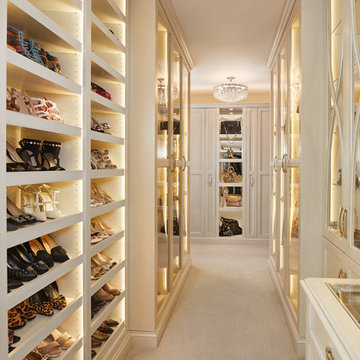
A dressing room with custom built-in shelving incorporates innovate storage solutions and provides ample room for clothing, shoes and jewelry, while a new spa-like bath is reconfigured to unify the master retreat and add a touch of glamour. When truly custom cabinetry and tailored designs combine with functionality and space-maximizing solutions, the best of every world emerges.
Photo Credit: Ashley Avila
Storage and Wardrobe Design Ideas with Slate Floors and Carpet
6