Storage and Wardrobe Design Ideas with Slate Floors and Carpet
Refine by:
Budget
Sort by:Popular Today
61 - 80 of 15,663 photos
Item 1 of 3
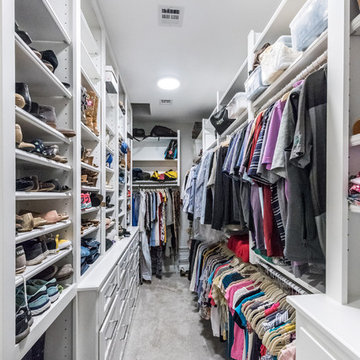
Don Risi Photography
Design ideas for a large transitional gender-neutral walk-in wardrobe in Oklahoma City with shaker cabinets, white cabinets, carpet and grey floor.
Design ideas for a large transitional gender-neutral walk-in wardrobe in Oklahoma City with shaker cabinets, white cabinets, carpet and grey floor.
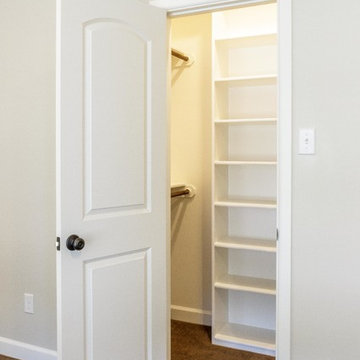
Inspiration for a small contemporary gender-neutral built-in wardrobe in Other with open cabinets, white cabinets, carpet and brown floor.
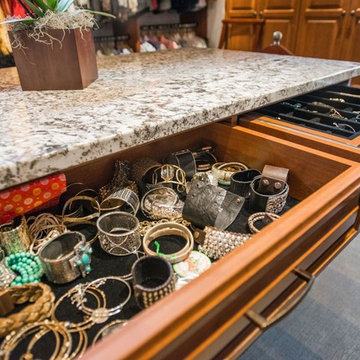
Design ideas for a mid-sized traditional gender-neutral walk-in wardrobe in Denver with raised-panel cabinets, medium wood cabinets, carpet and beige floor.
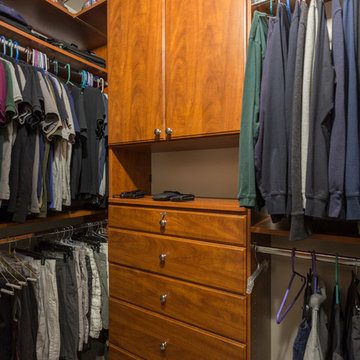
A large walk-in closet with plenty of storage including ceiling shelves, drawers, and cabinets.
Designed by Chi Renovation & Design who also serve the Chicagoland area and it's surrounding suburbs, with an emphasis on the North Side and North Shore. You'll find their work from the Loop through Lincoln Park, Evanston, Skokie, Humboldt Park, Wilmette, and all the way up to Lake Forest.
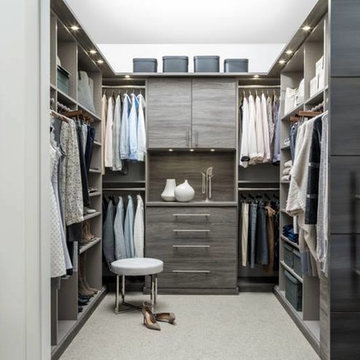
Inspiration for a mid-sized transitional gender-neutral walk-in wardrobe in Grand Rapids with flat-panel cabinets, grey cabinets, carpet and beige floor.
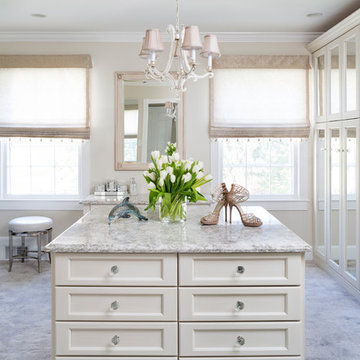
Stacy Zarin Goldberg
Inspiration for a large transitional women's dressing room in DC Metro with white cabinets, carpet and grey floor.
Inspiration for a large transitional women's dressing room in DC Metro with white cabinets, carpet and grey floor.
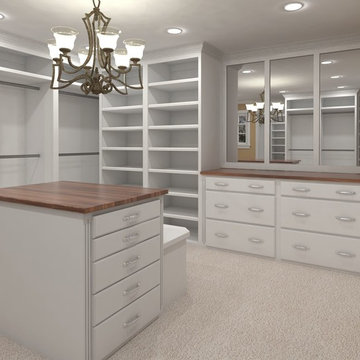
This is an example of a mid-sized traditional women's walk-in wardrobe in Tampa with open cabinets, white cabinets, carpet and beige floor.
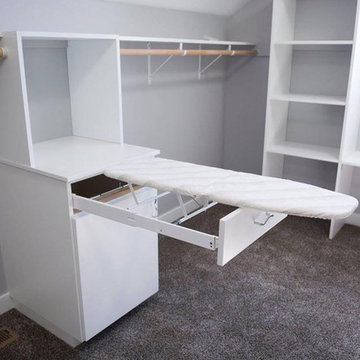
Photo of a large transitional gender-neutral walk-in wardrobe in Other with flat-panel cabinets, white cabinets, carpet and brown floor.
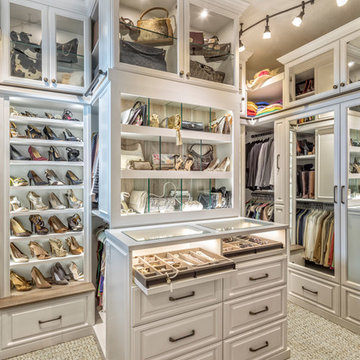
A white painted wood walk-in closet featuring dazzling built-in displays highlights jewelry, handbags, and shoes with a glass island countertop, custom velvet-lined trays, and LED accents. Floor-to-ceiling cabinetry utilizes every square inch of useable wall space in style.
See more photos of this project under "Glam Walk-in w/ LED Accents"
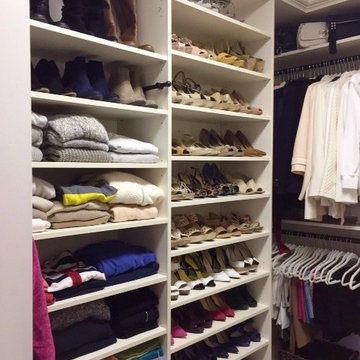
This 8'x9' walk in closet is filled with usable storage options: double hang and long hang sections, shoe and purse storage, valet and belt rods, tilt out hamper, pull out floor to ceiling accessory cabinet, open shelving and drawer space.
Extra large base and crown with fluted moulding provide a complete built in appearance.
Closet designed in glazed ivory melamine with oil rubbed bronze hardware.
Designed by Donna Siben for Closet Organizing Systems
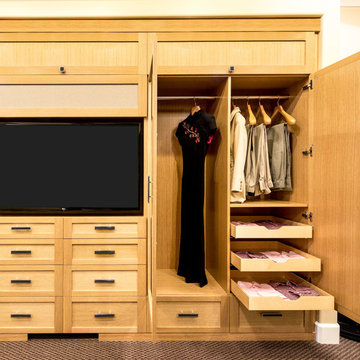
This is an example of a small transitional gender-neutral built-in wardrobe in San Francisco with shaker cabinets, light wood cabinets and carpet.
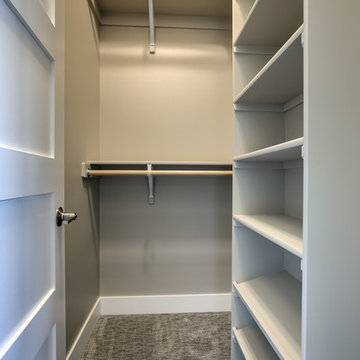
Small transitional gender-neutral walk-in wardrobe in Omaha with white cabinets, carpet, grey floor and open cabinets.
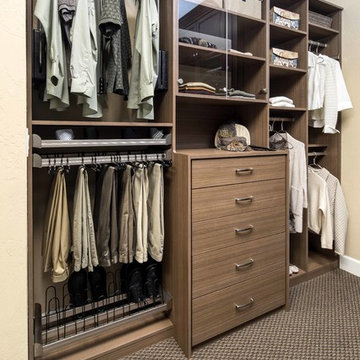
Karine Weiller
This is an example of a small contemporary gender-neutral built-in wardrobe in San Francisco with glass-front cabinets, medium wood cabinets and carpet.
This is an example of a small contemporary gender-neutral built-in wardrobe in San Francisco with glass-front cabinets, medium wood cabinets and carpet.
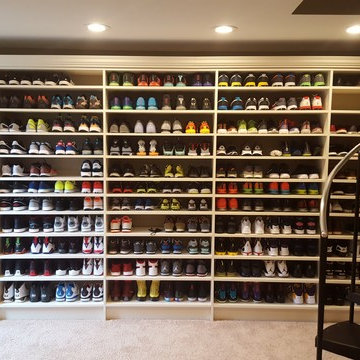
Traditional gender-neutral storage and wardrobe in Atlanta with open cabinets, white cabinets and carpet.
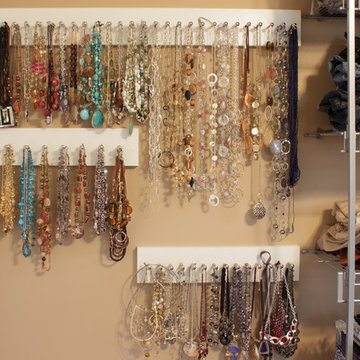
Wall Mounted Jewelry Organizer
Kara Lashuay
Design ideas for a small transitional women's walk-in wardrobe in New York with carpet.
Design ideas for a small transitional women's walk-in wardrobe in New York with carpet.
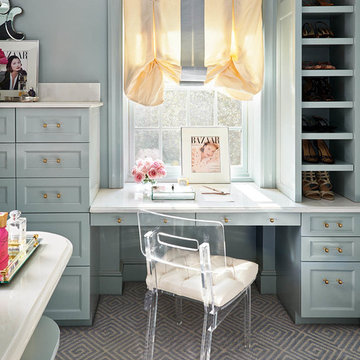
Closet off the master bedroom
Blue walls
Lucite hardware
This is an example of a large traditional women's storage and wardrobe in Charlotte with blue cabinets, open cabinets, carpet and grey floor.
This is an example of a large traditional women's storage and wardrobe in Charlotte with blue cabinets, open cabinets, carpet and grey floor.
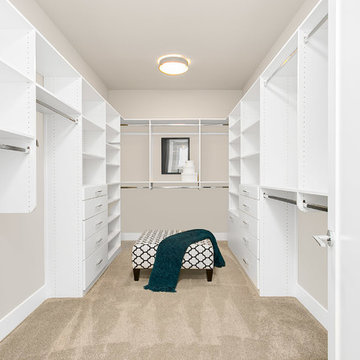
Inspiration for a large modern gender-neutral walk-in wardrobe in Seattle with flat-panel cabinets, white cabinets and carpet.
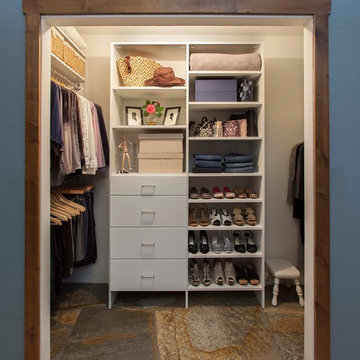
Woman's reach in closet in white modern panel with chrome hardware.
Small transitional women's built-in wardrobe in Phoenix with flat-panel cabinets, white cabinets and slate floors.
Small transitional women's built-in wardrobe in Phoenix with flat-panel cabinets, white cabinets and slate floors.
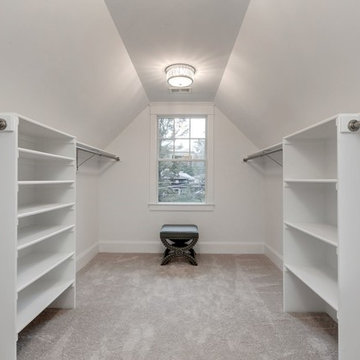
Design ideas for a large country gender-neutral walk-in wardrobe in DC Metro with carpet.
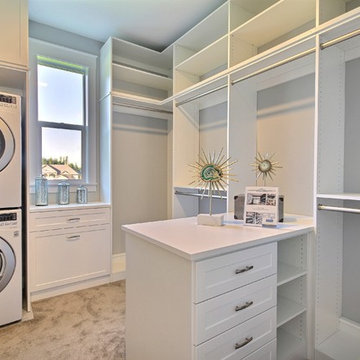
The Aerius - Modern Craftsman in Ridgefield Washington by Cascade West Development Inc.
Upon opening the 8ft tall door and entering the foyer an immediate display of light, color and energy is presented to us in the form of 13ft coffered ceilings, abundant natural lighting and an ornate glass chandelier. Beckoning across the hall an entrance to the Great Room is beset by the Master Suite, the Den, a central stairway to the Upper Level and a passageway to the 4-bay Garage and Guest Bedroom with attached bath. Advancement to the Great Room reveals massive, built-in vertical storage, a vast area for all manner of social interactions and a bountiful showcase of the forest scenery that allows the natural splendor of the outside in. The sleek corner-kitchen is composed with elevated countertops. These additional 4in create the perfect fit for our larger-than-life homeowner and make stooping and drooping a distant memory. The comfortable kitchen creates no spatial divide and easily transitions to the sun-drenched dining nook, complete with overhead coffered-beam ceiling. This trifecta of function, form and flow accommodates all shapes and sizes and allows any number of events to be hosted here. On the rare occasion more room is needed, the sliding glass doors can be opened allowing an out-pour of activity. Almost doubling the square-footage and extending the Great Room into the arboreous locale is sure to guarantee long nights out under the stars.
Cascade West Facebook: https://goo.gl/MCD2U1
Cascade West Website: https://goo.gl/XHm7Un
These photos, like many of ours, were taken by the good people of ExposioHDR - Portland, Or
Exposio Facebook: https://goo.gl/SpSvyo
Exposio Website: https://goo.gl/Cbm8Ya
Storage and Wardrobe Design Ideas with Slate Floors and Carpet
4