Storage and Wardrobe Design Ideas with White Cabinets and Ceramic Floors
Refine by:
Budget
Sort by:Popular Today
21 - 40 of 469 photos
Item 1 of 3
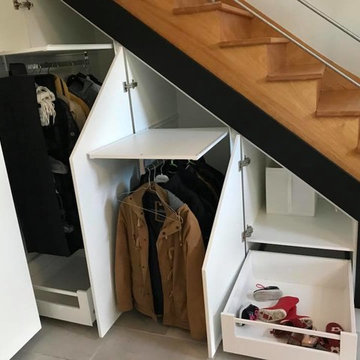
Les placards sous escalier comprennent deux tiroirs, des étagères de rangements et deux penderies
Crédits photo : Groizeau
Inspiration for a mid-sized modern gender-neutral built-in wardrobe in Nantes with beaded inset cabinets, white cabinets, ceramic floors and grey floor.
Inspiration for a mid-sized modern gender-neutral built-in wardrobe in Nantes with beaded inset cabinets, white cabinets, ceramic floors and grey floor.
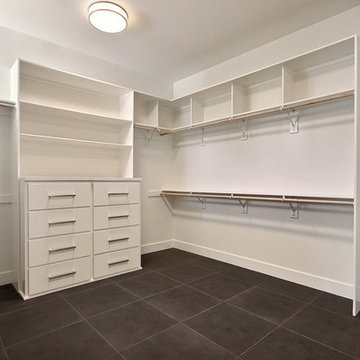
Inspiration for an expansive modern gender-neutral walk-in wardrobe in Portland with flat-panel cabinets, white cabinets, ceramic floors and grey floor.
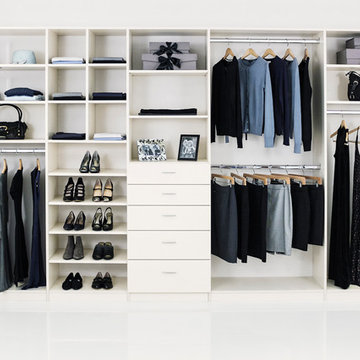
Our daily routine begins and ends in the closet, so we believe it should be a place of peace, organization and beauty. When it comes to the custom design of one of the most personal rooms in your home, we want to transform your closet and make space for everything. With an inspired closet design you are able to easily find what you need, take charge of your morning routine, and discover a feeling of harmony to carry you throughout your day.
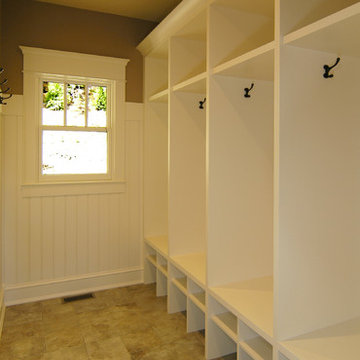
The Parkgate was designed from the inside out to give homage to the past. It has a welcoming wraparound front porch and, much like its ancestors, a surprising grandeur from floor to floor. The stair opens to a spectacular window with flanking bookcases, making the family space as special as the public areas of the home. The formal living room is separated from the family space, yet reconnected with a unique screened porch ideal for entertaining. The large kitchen, with its built-in curved booth and large dining area to the front of the home, is also ideal for entertaining. The back hall entry is perfect for a large family, with big closets, locker areas, laundry home management room, bath and back stair. The home has a large master suite and two children's rooms on the second floor, with an uncommon third floor boasting two more wonderful bedrooms. The lower level is every family’s dream, boasting a large game room, guest suite, family room and gymnasium with 14-foot ceiling. The main stair is split to give further separation between formal and informal living. The kitchen dining area flanks the foyer, giving it a more traditional feel. Upon entering the home, visitors can see the welcoming kitchen beyond.
Photographer: David Bixel
Builder: DeHann Homes
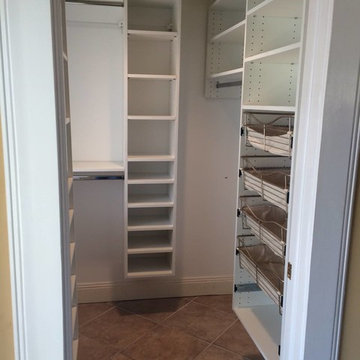
Inspiration for a large traditional gender-neutral walk-in wardrobe in New York with open cabinets, white cabinets and ceramic floors.
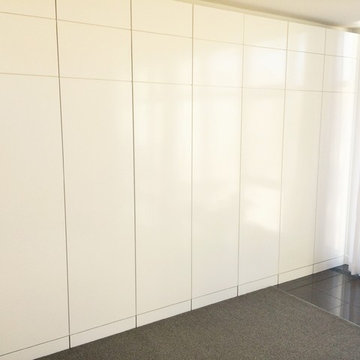
Mike Vanderland
Design ideas for a large modern storage and wardrobe in Calgary with flat-panel cabinets, white cabinets and ceramic floors.
Design ideas for a large modern storage and wardrobe in Calgary with flat-panel cabinets, white cabinets and ceramic floors.
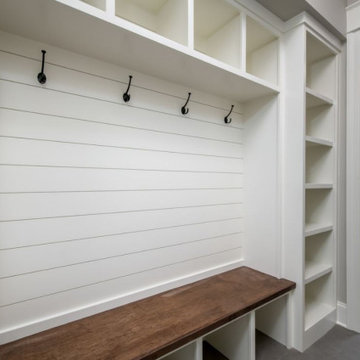
The open shelving mud room provides access to all your seasonal accessories while keeping you organized.
Mid-sized country gender-neutral storage and wardrobe in Chicago with open cabinets, white cabinets, ceramic floors and grey floor.
Mid-sized country gender-neutral storage and wardrobe in Chicago with open cabinets, white cabinets, ceramic floors and grey floor.
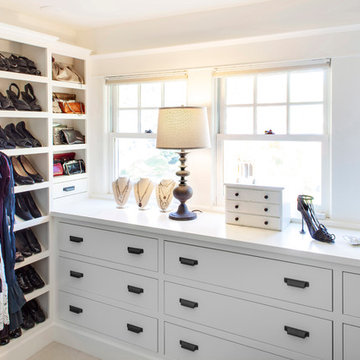
© Rick Keating Photographer, all rights reserved, not for reproduction http://www.rickkeatingphotographer.com
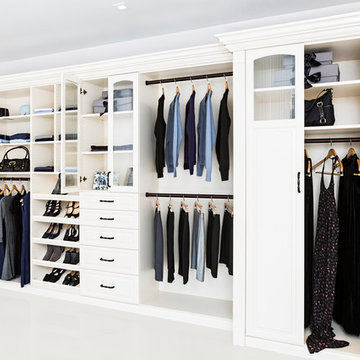
Whether your closets are walk-ins, reach-ins or dressing rooms – or if you are looking for more space, better organization or even your own boutique – we have the vision and creativity to make it happen.
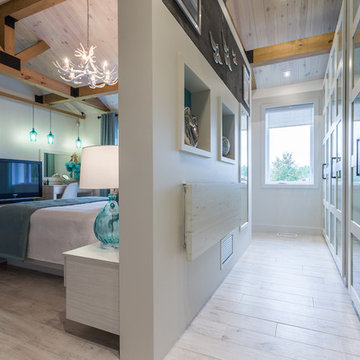
Lorraine Masse Design photographe; Allen McEachern
This is an example of a mid-sized transitional gender-neutral walk-in wardrobe in Montreal with flat-panel cabinets, white cabinets, ceramic floors and beige floor.
This is an example of a mid-sized transitional gender-neutral walk-in wardrobe in Montreal with flat-panel cabinets, white cabinets, ceramic floors and beige floor.
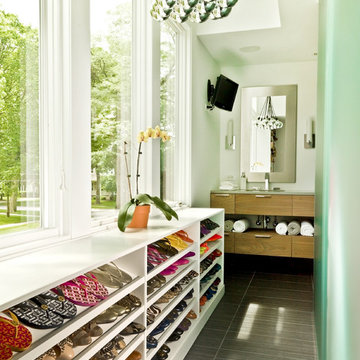
Cynthia Lynn Photography
Design ideas for a contemporary storage and wardrobe in Chicago with open cabinets, white cabinets and ceramic floors.
Design ideas for a contemporary storage and wardrobe in Chicago with open cabinets, white cabinets and ceramic floors.
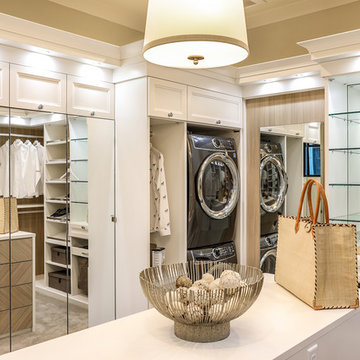
On the main level of Hearth and Home is a full luxury master suite complete with all the bells and whistles. Access the suite from a quiet hallway vestibule, and you’ll be greeted with plush carpeting, sophisticated textures, and a serene color palette. A large custom designed walk-in closet features adjustable built ins for maximum storage, and details like chevron drawer faces and lit trifold mirrors add a touch of glamour. Getting ready for the day is made easier with a personal coffee and tea nook built for a Keurig machine, so you can get a caffeine fix before leaving the master suite. In the master bathroom, a breathtaking patterned floor tile repeats in the shower niche, complemented by a full-wall vanity with built-in storage. The adjoining tub room showcases a freestanding tub nestled beneath an elegant chandelier.
For more photos of this project visit our website: https://wendyobrienid.com.
Photography by Valve Interactive: https://valveinteractive.com/
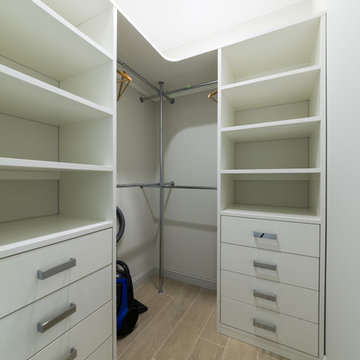
Inspiration for a mid-sized contemporary men's walk-in wardrobe in Saint Petersburg with open cabinets, white cabinets, ceramic floors and grey floor.
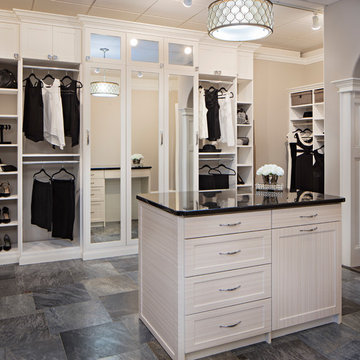
Expansive traditional women's walk-in wardrobe in Philadelphia with shaker cabinets, white cabinets, ceramic floors and grey floor.
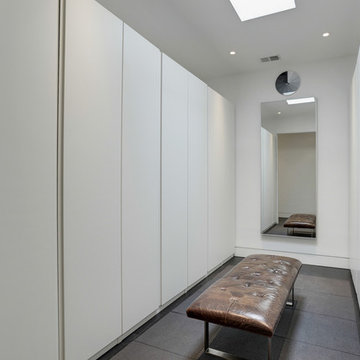
Contractor: AllenBuilt Inc.
Interior Designer: Cecconi Simone
Photographer: Connie Gauthier with HomeVisit
Photo of a modern gender-neutral walk-in wardrobe in DC Metro with flat-panel cabinets, white cabinets, ceramic floors and brown floor.
Photo of a modern gender-neutral walk-in wardrobe in DC Metro with flat-panel cabinets, white cabinets, ceramic floors and brown floor.
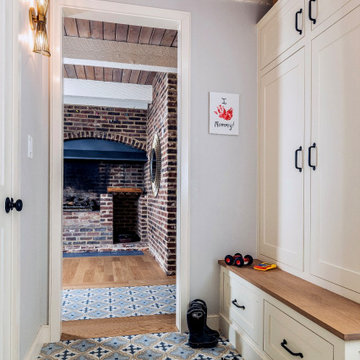
Mudroom has built in cabinetry to keep coats, shoes, toys, sports gear and back packs all out of sight. Floor is tiled and Powder Room is behind the door on the left with the same tile within. The original brick fireplace is in the background.
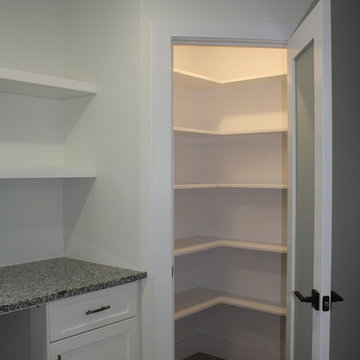
Kitchen pantry with built in shelving
Photo of a small contemporary gender-neutral walk-in wardrobe in Other with open cabinets, white cabinets, ceramic floors and grey floor.
Photo of a small contemporary gender-neutral walk-in wardrobe in Other with open cabinets, white cabinets, ceramic floors and grey floor.
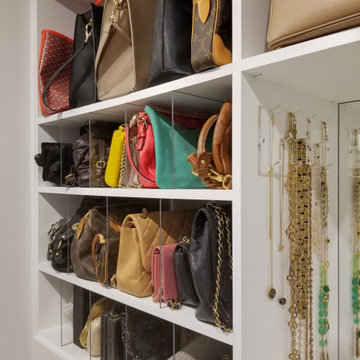
Lucite dividers routed into shelving
Design ideas for a mid-sized modern women's dressing room with flat-panel cabinets, white cabinets and ceramic floors.
Design ideas for a mid-sized modern women's dressing room with flat-panel cabinets, white cabinets and ceramic floors.
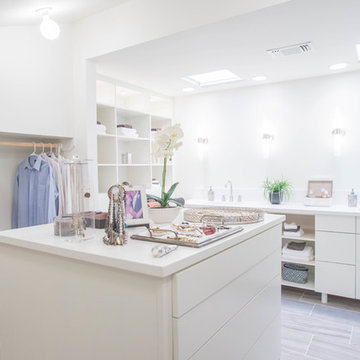
This is an example of a mid-sized modern gender-neutral dressing room in Houston with flat-panel cabinets, white cabinets and ceramic floors.
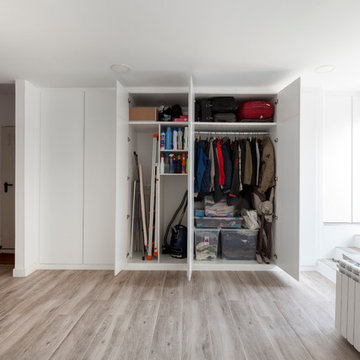
Design ideas for a modern gender-neutral walk-in wardrobe in Madrid with flat-panel cabinets, white cabinets, ceramic floors and beige floor.
Storage and Wardrobe Design Ideas with White Cabinets and Ceramic Floors
2