Storage and Wardrobe Design Ideas with White Cabinets and Medium Hardwood Floors
Refine by:
Budget
Sort by:Popular Today
81 - 100 of 4,190 photos
Item 1 of 3
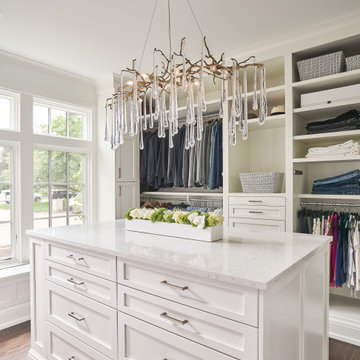
Bathed in sunlight from the large window expanse, the master bedroom closet speaks to the amount of detail the Allen and James design team brought to this project. An amazing light fixture by Visual Comfort delivers bling and a wow factor to this dressing retreat. Illumination of the classic cabinetry is also added with a shimmering white finish.
Photographer: Michael Blevins Photo
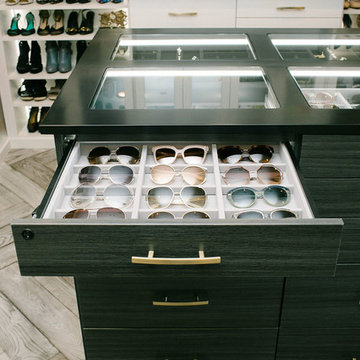
Photo of an expansive transitional gender-neutral walk-in wardrobe in Sacramento with flat-panel cabinets, white cabinets, medium hardwood floors and grey floor.
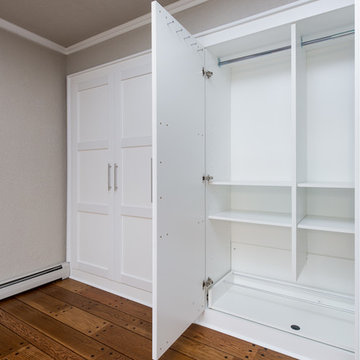
This is an example of a small transitional built-in wardrobe in New York with flat-panel cabinets, white cabinets and medium hardwood floors.
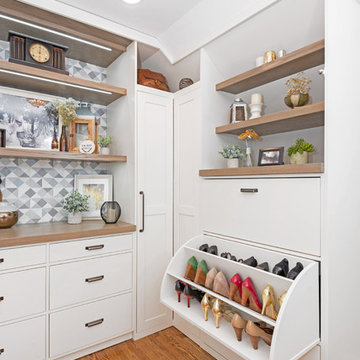
Photo of a large transitional gender-neutral walk-in wardrobe in Other with white cabinets, medium hardwood floors, shaker cabinets and brown floor.
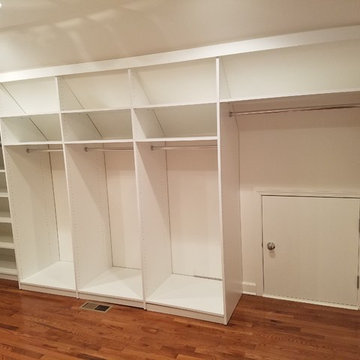
Angled ceilings in a closet can cause wasted space. With a custom closet from St. Charles Closets, we can assure you there will be no wasted space. The angle cuts allow for total maximization of the entire space.
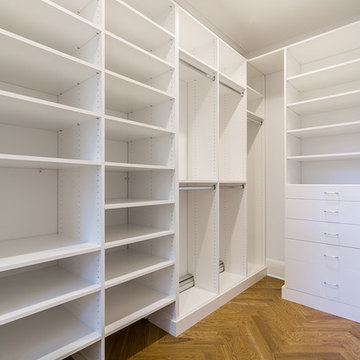
The designers fully maximized the space at hand by adding a massive walk-in closet that grants residents an abundance of space.
This is an example of a small transitional gender-neutral walk-in wardrobe in New York with flat-panel cabinets, white cabinets, medium hardwood floors and brown floor.
This is an example of a small transitional gender-neutral walk-in wardrobe in New York with flat-panel cabinets, white cabinets, medium hardwood floors and brown floor.
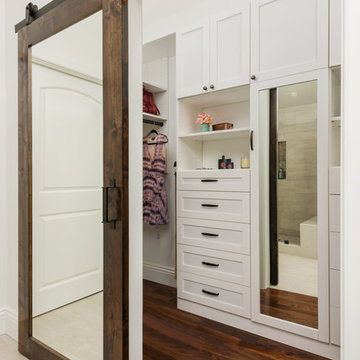
Traditional master bathroom remodel featuring a custom wooden vanity with single basin and makeup counter, high-end bronze plumbing fixtures, a porcelain, marble and glass custom walk-in shower, custom master closet with reclaimed wood barn door. photo by Exceptional Frames.
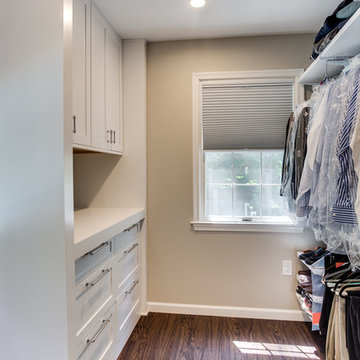
Design ideas for a mid-sized traditional gender-neutral walk-in wardrobe in DC Metro with shaker cabinets, white cabinets and medium hardwood floors.
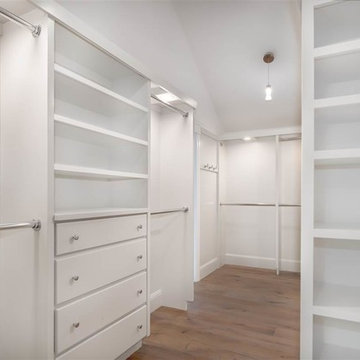
Photo of a large arts and crafts walk-in wardrobe in Boston with open cabinets, white cabinets and medium hardwood floors.
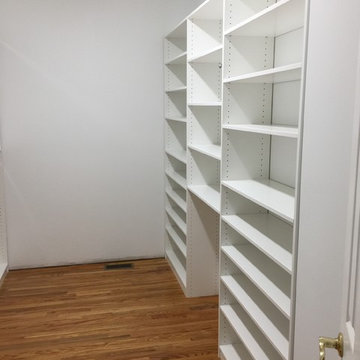
These are several closets designed and installed in a refurbished home in Greenville, SC. The closets contain hanging storage and adjustable shelving. They are finished in a white melamine and will provide plenty of storage for our client.
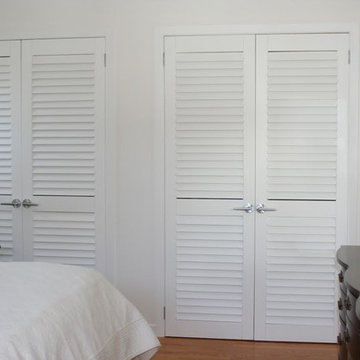
Inspiration for a mid-sized traditional gender-neutral built-in wardrobe in Toronto with louvered cabinets, white cabinets, medium hardwood floors and brown floor.
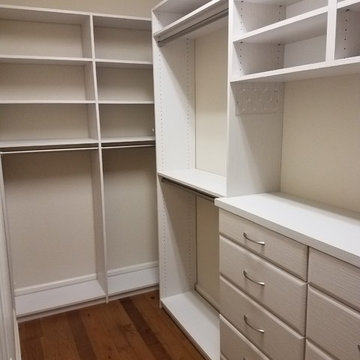
Inspiration for a small traditional gender-neutral walk-in wardrobe in Miami with flat-panel cabinets, white cabinets and medium hardwood floors.
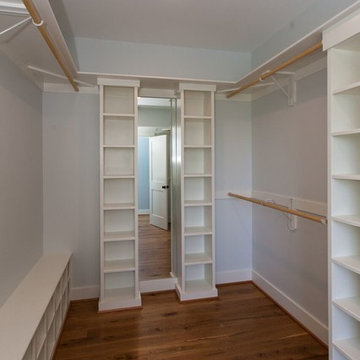
Inspiration for a large country gender-neutral walk-in wardrobe in Other with medium hardwood floors, shaker cabinets and white cabinets.
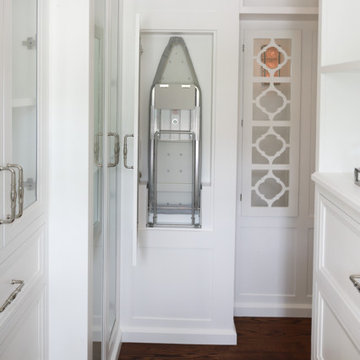
This master suite truly embodies the essence of “Suite Sophistication”. Each detail was designed to highlight the refined aesthetic of this room. The gray toned color scheme created an atmosphere of sophistication, highlighted by touches of lavender and deep purples for rich notes. We surrounded the room in exquisite custom millwork on each wall, adding texture and elegance. Above the bed we created millwork that would exactly feature the curves of the headboard. Topped with custom bedding and pillows the bed perfectly reflects both the warm and cool tones of the room. As the eye moves to the corner, it holds alluring lush seating for our clients to lounge in after a long day, beset by two impeccable gold and beaded chandeliers. From this bedroom our client may slide their detailed pocket doors, decorated with Victorian style windowpanes, and be transported into their own dream closet. We left no detail untouched, creating space in lighted cabinets for his & her wardrobes, including custom fitted spaces for all shoes and accessories. Embellished with our own design accessories such as grand glass perfume bottles and jewelry displays, we left these clients wanting for nothing. This picturesque master bedroom and closet work in harmony to provide our clients with the perfect space to start and end their days in a picture of true sophistication.
Custom designed by Hartley and Hill Design. All materials and furnishings in this space are available through Hartley and Hill Design. www.hartleyandhilldesign.com 888-639-0639
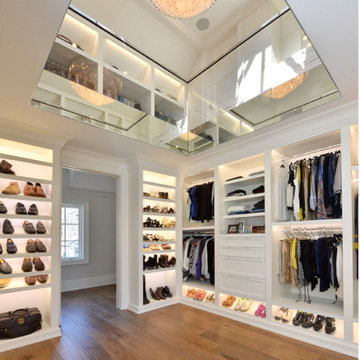
Photo of a large transitional gender-neutral walk-in wardrobe in New York with open cabinets, white cabinets and medium hardwood floors.

Interior design by Lewis Interiors
Richard Mandelkorn
Mid-sized transitional women's walk-in wardrobe in Boston with flat-panel cabinets, white cabinets and medium hardwood floors.
Mid-sized transitional women's walk-in wardrobe in Boston with flat-panel cabinets, white cabinets and medium hardwood floors.
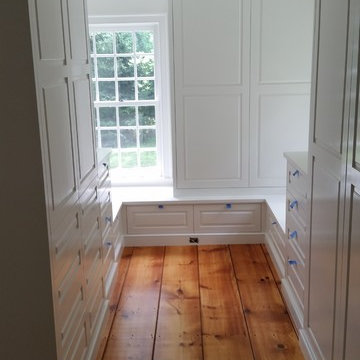
Interior of master walk-in closet/dressing area.
Photo of a large country gender-neutral walk-in wardrobe in Philadelphia with white cabinets and medium hardwood floors.
Photo of a large country gender-neutral walk-in wardrobe in Philadelphia with white cabinets and medium hardwood floors.
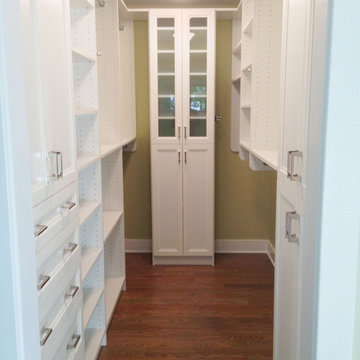
The abundance of storage space that comes with even the smallest walk-in closet with a closet system makes disorganization impossible. The right closet design will assure a closet mess-free.
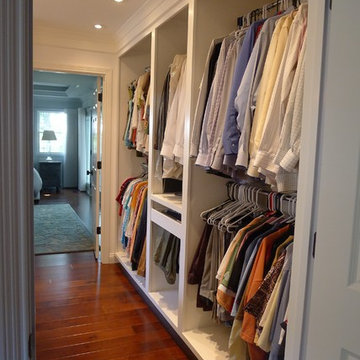
This walk through Master Dressing room has multiple storage areas, from pull down rods for higher hanging clothes, organized sock storage, double laundry hampers and swing out ironing board. The large mirrored door swings open to reveal costume jewelry storage. This was part of a very large remodel, the dressing room connects to the project Master Bathroom floating wall and Master with Sitting Room.
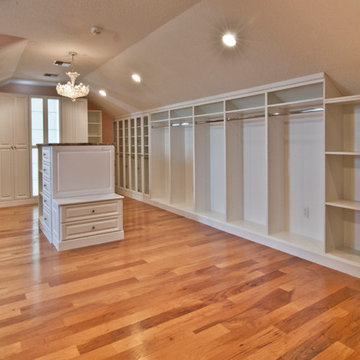
Inspiration for a large traditional gender-neutral walk-in wardrobe in Orlando with raised-panel cabinets, white cabinets and medium hardwood floors.
Storage and Wardrobe Design Ideas with White Cabinets and Medium Hardwood Floors
5