Storage and Wardrobe Design Ideas with White Cabinets and Medium Hardwood Floors
Refine by:
Budget
Sort by:Popular Today
161 - 180 of 4,190 photos
Item 1 of 3
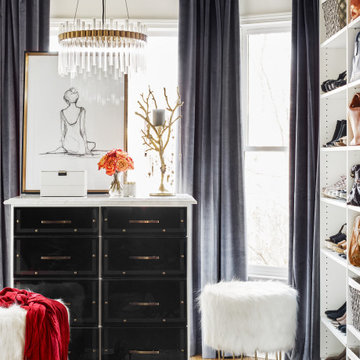
Design ideas for a transitional women's storage and wardrobe in Atlanta with open cabinets, white cabinets, medium hardwood floors and brown floor.
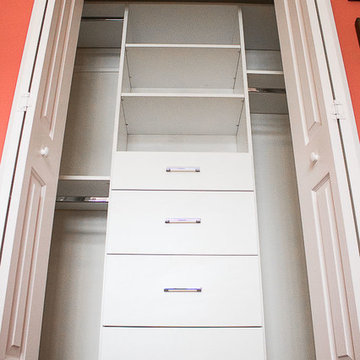
Small transitional gender-neutral built-in wardrobe in Orlando with flat-panel cabinets, white cabinets, medium hardwood floors and brown floor.
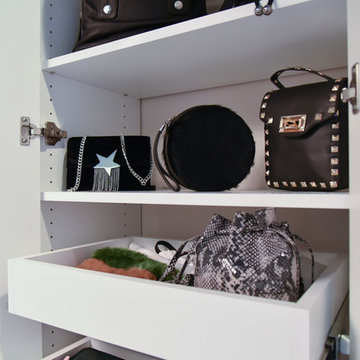
Designed by Sue Tinker of Closet Works
Cabinet for storage of purses and clutches with pull-out pantry shelves
Photo of a large contemporary women's walk-in wardrobe in Chicago with flat-panel cabinets, white cabinets, medium hardwood floors and brown floor.
Photo of a large contemporary women's walk-in wardrobe in Chicago with flat-panel cabinets, white cabinets, medium hardwood floors and brown floor.
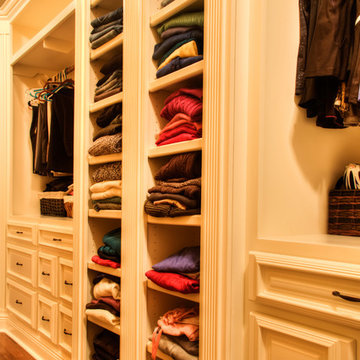
Todd Douglas Photography
This is an example of an arts and crafts gender-neutral walk-in wardrobe in Other with raised-panel cabinets, white cabinets and medium hardwood floors.
This is an example of an arts and crafts gender-neutral walk-in wardrobe in Other with raised-panel cabinets, white cabinets and medium hardwood floors.
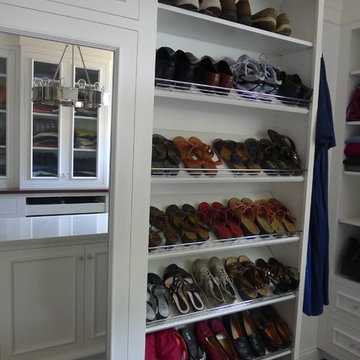
This walk through Master Dressing room has multiple storage areas, from pull down rods for higher hanging clothes, organized sock storage, double laundry hampers and swing out ironing board. The large mirrored door swings open to reveal costume jewelry storage. This was part of a very large remodel, the dressing room connects to the project Master Bathroom floating wall and Master with Sitting Room.
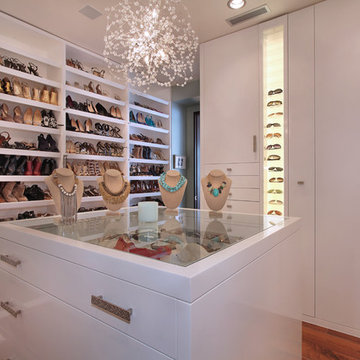
Jeri Koegel Photographer
Inspiration for a contemporary walk-in wardrobe in Orange County with white cabinets and medium hardwood floors.
Inspiration for a contemporary walk-in wardrobe in Orange County with white cabinets and medium hardwood floors.
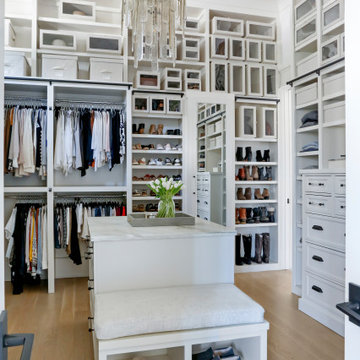
Photo of a large storage and wardrobe in Nashville with shaker cabinets, white cabinets, medium hardwood floors and brown floor.
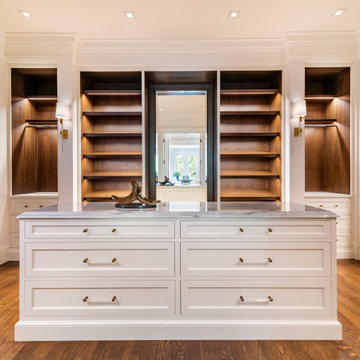
White and dark wood dressing room with burnished brass and crystal cabinet hardware. Spacious island with marble countertops.
Transitional gender-neutral walk-in wardrobe in Boston with recessed-panel cabinets, white cabinets and medium hardwood floors.
Transitional gender-neutral walk-in wardrobe in Boston with recessed-panel cabinets, white cabinets and medium hardwood floors.
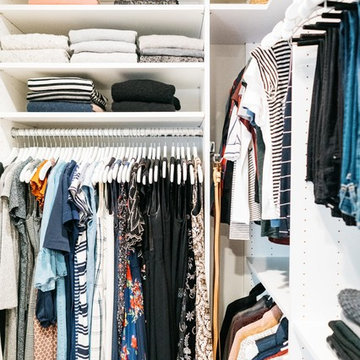
Mid-sized transitional gender-neutral walk-in wardrobe in San Francisco with shaker cabinets, white cabinets, medium hardwood floors, brown floor and wallpaper.
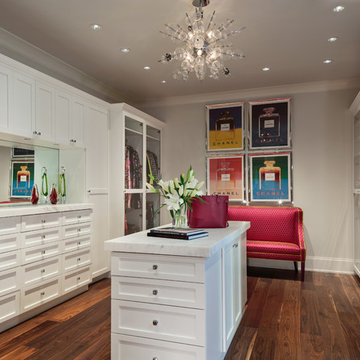
Interior Design by Sherri DuPont
Photography by Lori Hamilton
Inspiration for a large transitional dressing room in Miami with white cabinets, medium hardwood floors, brown floor and recessed-panel cabinets.
Inspiration for a large transitional dressing room in Miami with white cabinets, medium hardwood floors, brown floor and recessed-panel cabinets.
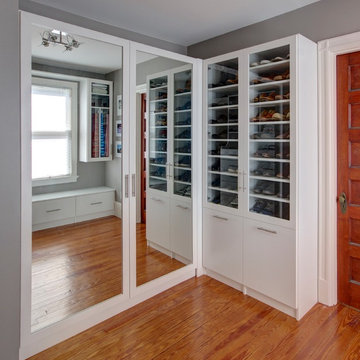
This is an example of a mid-sized transitional gender-neutral built-in wardrobe in New York with glass-front cabinets, white cabinets, medium hardwood floors and brown floor.
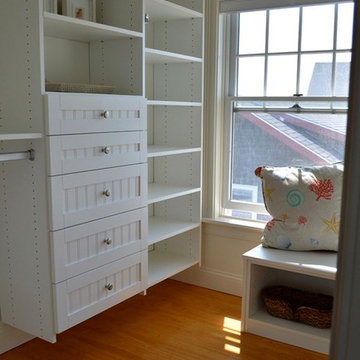
Inspiration for a small beach style gender-neutral walk-in wardrobe in Portland Maine with recessed-panel cabinets, white cabinets and medium hardwood floors.
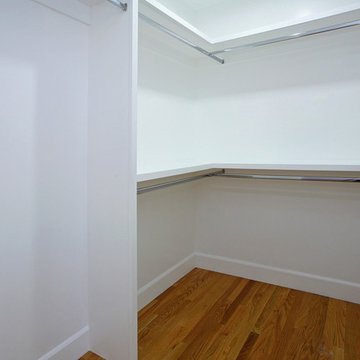
YD Construction and Development
Design ideas for a mid-sized midcentury gender-neutral walk-in wardrobe in Los Angeles with open cabinets, white cabinets and medium hardwood floors.
Design ideas for a mid-sized midcentury gender-neutral walk-in wardrobe in Los Angeles with open cabinets, white cabinets and medium hardwood floors.
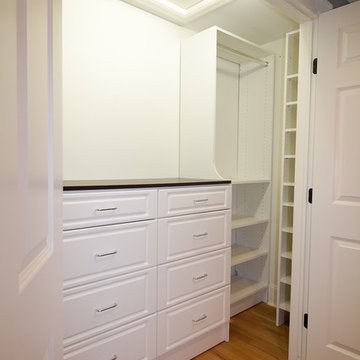
Young boys closet. The hutch normally include upper shelves, or even doors, but due to the attic access panel above, these were left off.
Design ideas for a mid-sized traditional gender-neutral built-in wardrobe in New York with raised-panel cabinets, white cabinets and medium hardwood floors.
Design ideas for a mid-sized traditional gender-neutral built-in wardrobe in New York with raised-panel cabinets, white cabinets and medium hardwood floors.
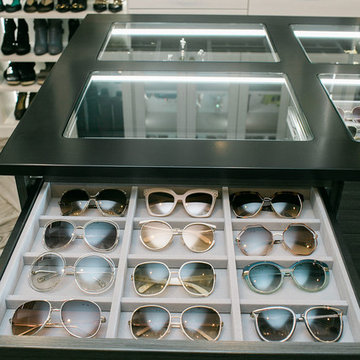
Expansive transitional gender-neutral walk-in wardrobe in Sacramento with flat-panel cabinets, white cabinets, medium hardwood floors and grey floor.
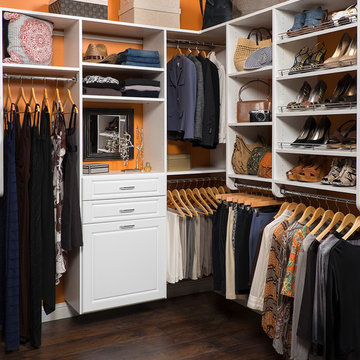
Inspiration for a mid-sized traditional gender-neutral walk-in wardrobe in Denver with raised-panel cabinets, white cabinets and medium hardwood floors.
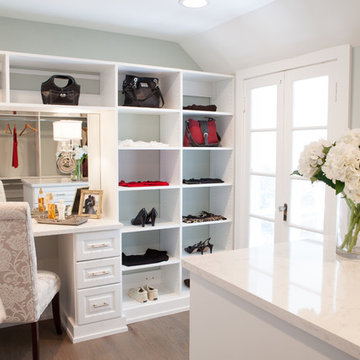
This 1930's Barrington Hills farmhouse was in need of some TLC when it was purchased by this southern family of five who planned to make it their new home. The renovation taken on by Advance Design Studio's designer Scott Christensen and master carpenter Justin Davis included a custom porch, custom built in cabinetry in the living room and children's bedrooms, 2 children's on-suite baths, a guest powder room, a fabulous new master bath with custom closet and makeup area, a new upstairs laundry room, a workout basement, a mud room, new flooring and custom wainscot stairs with planked walls and ceilings throughout the home.
The home's original mechanicals were in dire need of updating, so HVAC, plumbing and electrical were all replaced with newer materials and equipment. A dramatic change to the exterior took place with the addition of a quaint standing seam metal roofed farmhouse porch perfect for sipping lemonade on a lazy hot summer day.
In addition to the changes to the home, a guest house on the property underwent a major transformation as well. Newly outfitted with updated gas and electric, a new stacking washer/dryer space was created along with an updated bath complete with a glass enclosed shower, something the bath did not previously have. A beautiful kitchenette with ample cabinetry space, refrigeration and a sink was transformed as well to provide all the comforts of home for guests visiting at the classic cottage retreat.
The biggest design challenge was to keep in line with the charm the old home possessed, all the while giving the family all the convenience and efficiency of modern functioning amenities. One of the most interesting uses of material was the porcelain "wood-looking" tile used in all the baths and most of the home's common areas. All the efficiency of porcelain tile, with the nostalgic look and feel of worn and weathered hardwood floors. The home’s casual entry has an 8" rustic antique barn wood look porcelain tile in a rich brown to create a warm and welcoming first impression.
Painted distressed cabinetry in muted shades of gray/green was used in the powder room to bring out the rustic feel of the space which was accentuated with wood planked walls and ceilings. Fresh white painted shaker cabinetry was used throughout the rest of the rooms, accentuated by bright chrome fixtures and muted pastel tones to create a calm and relaxing feeling throughout the home.
Custom cabinetry was designed and built by Advance Design specifically for a large 70” TV in the living room, for each of the children’s bedroom’s built in storage, custom closets, and book shelves, and for a mudroom fit with custom niches for each family member by name.
The ample master bath was fitted with double vanity areas in white. A generous shower with a bench features classic white subway tiles and light blue/green glass accents, as well as a large free standing soaking tub nestled under a window with double sconces to dim while relaxing in a luxurious bath. A custom classic white bookcase for plush towels greets you as you enter the sanctuary bath.
Joe Nowak
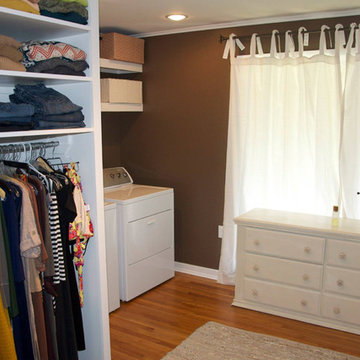
Photo by Seabold Studio
Design ideas for a mid-sized contemporary gender-neutral walk-in wardrobe in Jackson with open cabinets, white cabinets and medium hardwood floors.
Design ideas for a mid-sized contemporary gender-neutral walk-in wardrobe in Jackson with open cabinets, white cabinets and medium hardwood floors.
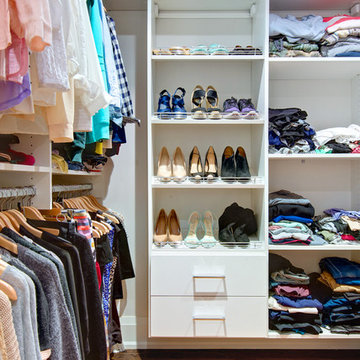
Andrew Snow
Photo of a mid-sized contemporary gender-neutral walk-in wardrobe in Toronto with open cabinets, white cabinets and medium hardwood floors.
Photo of a mid-sized contemporary gender-neutral walk-in wardrobe in Toronto with open cabinets, white cabinets and medium hardwood floors.
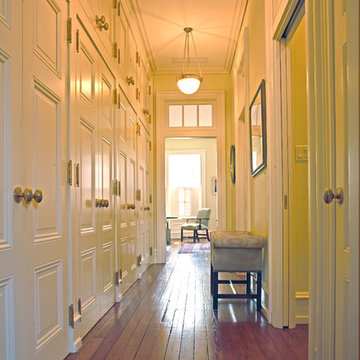
To create closet space in the master suite, the original doors from the townhouse were re-installed to create a hall of storage between the master bath and the bedroom at the front of the home. Interior Design by Barbara Gisel and Mary Macelree.
Storage and Wardrobe Design Ideas with White Cabinets and Medium Hardwood Floors
9