All Wall Treatments Straight Staircase Design Ideas
Refine by:
Budget
Sort by:Popular Today
161 - 180 of 1,224 photos
Item 1 of 3
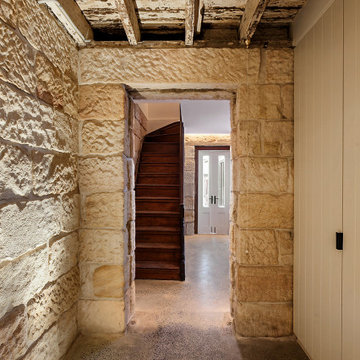
This project included conservation and interior design works to this 1840s terrace house in Millers Point. The house is state heritage listed but is also located within a heritage conservation area.
Prior to the works, the house had lost a lot of the original character. The basement sandstone walls were covered in cement render, cove cornices and other cheap and poorly thought out finishes had been applied throughout. A lot of restoration and conservation works were carried out but in a thoughtful way so as to avoid faux applications within the dwelling. Works to the house included a new kitchen and reconfiguration of the basement level to allow an internal bathroom and laundry. The dining room was carefully designed to include hidden lighting to illuminate the sandstone walls which were carefully exposed by hand by removing the cement render. Layers of paint were also removed to restore the hardwood details throughout the house. A new polished concrete slab was installed.
Sarah Blacker - Architect
Anneke Hill - Photographer
Liebke Projects - Licenced Builder
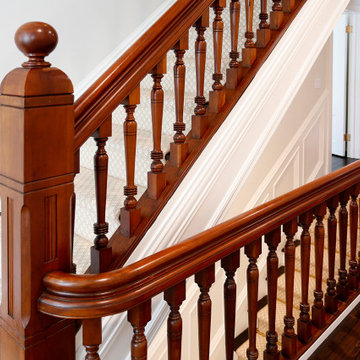
Design ideas for a large traditional wood straight staircase in Bridgeport with painted wood risers, wood railing and decorative wall panelling.
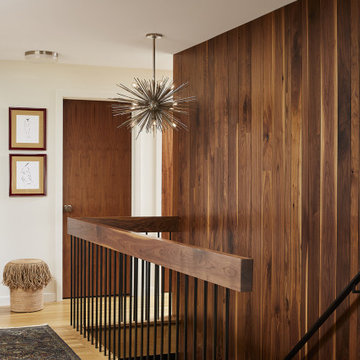
Contractor: Reuter Walton
Interior Design: Talla Skogmo
Photography: Alyssa Lee
Photo of a midcentury straight staircase in Minneapolis with metal railing and wood walls.
Photo of a midcentury straight staircase in Minneapolis with metal railing and wood walls.
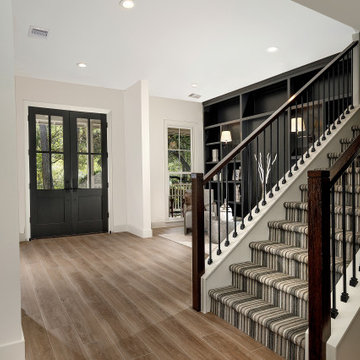
This home's entryway is complete with a dark front door paired with matching built-in bookshelves and a seating area. The striped stairway adds a fun textural element to the space.
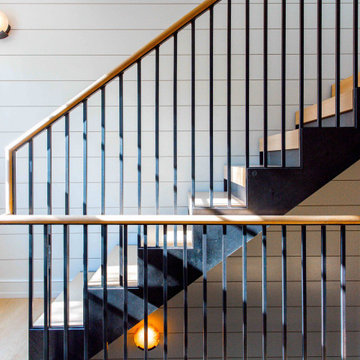
Custom steel staircase with bleached oak treads and handrail.
This is an example of a transitional wood straight staircase in Philadelphia with metal risers, wood railing and planked wall panelling.
This is an example of a transitional wood straight staircase in Philadelphia with metal risers, wood railing and planked wall panelling.
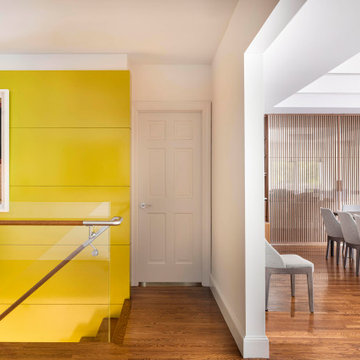
Modern lacquered wood panels in a renovated stairwell
Design ideas for a contemporary wood straight staircase in Boston with painted wood risers, glass railing and panelled walls.
Design ideas for a contemporary wood straight staircase in Boston with painted wood risers, glass railing and panelled walls.
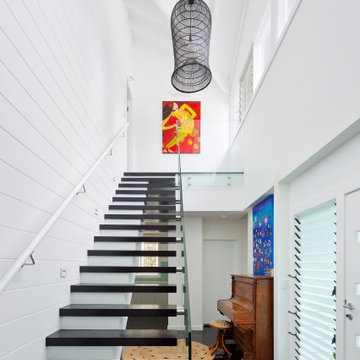
This is an example of a large beach style wood straight staircase in Sydney with open risers, glass railing and planked wall panelling.
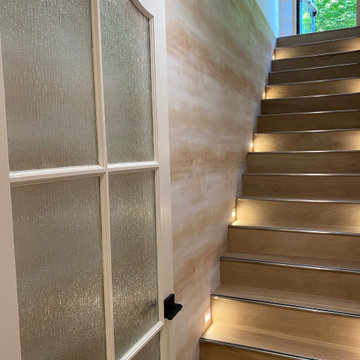
The Mikvah entrance stairwell welcomes guests. Textures abound, with a watered glass custom wood door, watercolor blush wallpaper, and dramatic stair lighting.
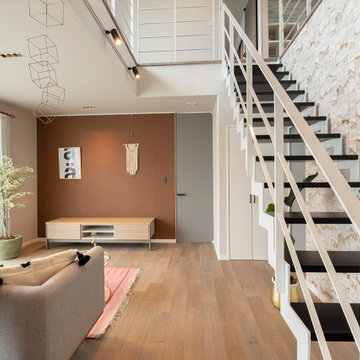
PHOTO CONTEST 2019 優秀賞
モデルハウスにて採用させていただきました。
「モダン&エレガンス」のコンセプトに沿うグレー基調の空間と調和させるべく、手すり・ささら桁はピュアホワイト、木製段板はリアルブラックカラーとしています。モノトーンで単調とならないよう、ささら桁は特徴的なサンダー型仕様とし、背面の高級感あるクロスと併せて空間のアクセントとなっています。階段を中心に間取りを構成しているため、ゆるやかに上下階のつながりを感じられ、明るく開放感のある空間を実現しています。
また、ソファの背後にはリビングとダイニングを緩やかに区切るためにカスタムウォールを採用させていただいています。ウォルナットの木目、ブラックの支柱が彩度を抑えた空間へマッチしています。
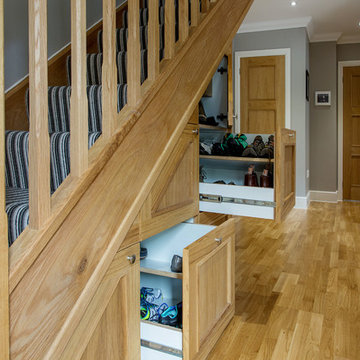
Photo of a large contemporary straight staircase in Oxfordshire with carpet risers, wood railing and wallpaper.
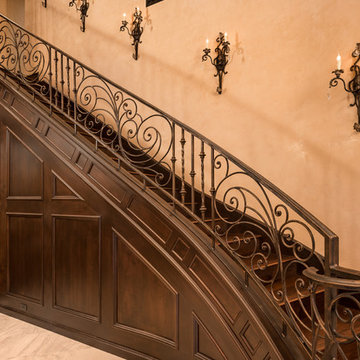
The wrought iron stair railing is complimented by wall sconces, custom millwork, and crown molding.
Design ideas for an expansive mediterranean wood straight staircase in Phoenix with decorative wall panelling and metal railing.
Design ideas for an expansive mediterranean wood straight staircase in Phoenix with decorative wall panelling and metal railing.
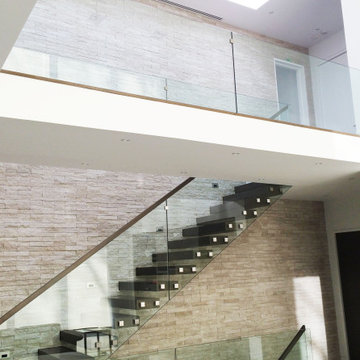
Photo of a modern wood straight staircase in Toronto with glass risers, wood railing and brick walls.
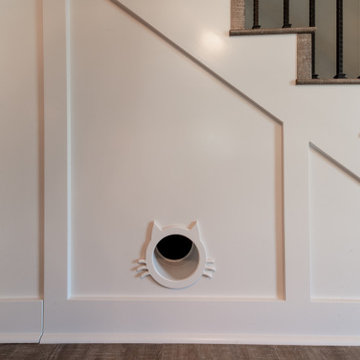
Transitional wood straight staircase in Portland with wood risers, metal railing and decorative wall panelling.
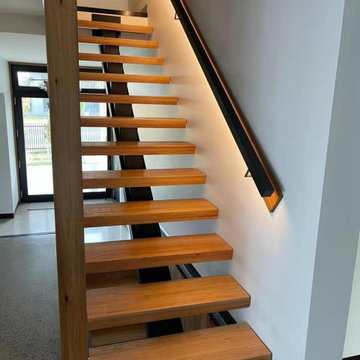
Mono Stair From Main Floor to 1st Floor
Stair Riser: 183.8mm@13
Clear Tread Width:900mm
Glass Wall: 12mm clear tempered glass infill
Led Handrail on the Wall: 3000k warm lighting
Glass Balustrade for Interior and Exterior Balcony
Glass Balustrade Height:1000mm
Glass Base Shoe Model: AC10262, black powder coating color
Glass Type: 12mm clear tempered glass
Cap Handrail: Aluminum 22*30*2mm, black powder coating color
Pool Glass Fence
Fence Height:1200mm
Glass Spigot Model: DS289, duplex 2205 grade, brushed finish
Glass Type: 12mm clear tempered glass
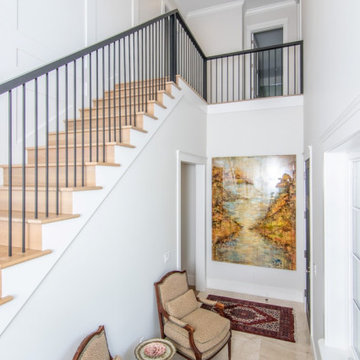
The stairway is a central point of any home, and one that is passed dozens of times daily, so we believe it's important that every staircase is beautifully designed and tastefully decorated.
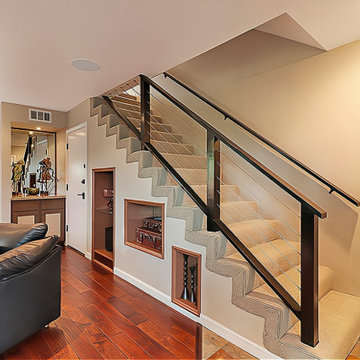
We used elements of wood and steel to design the staircase’s banister, drawing inspiration from Japanese swords. Our client -who prefers being barefoot- wanted the treads and risers to be carpeted. We opted for slate flooring in the entryway which elegantly transitions into the distressed hickory of the living room. Three niches were built beneath the stairway to feature some artifacts.
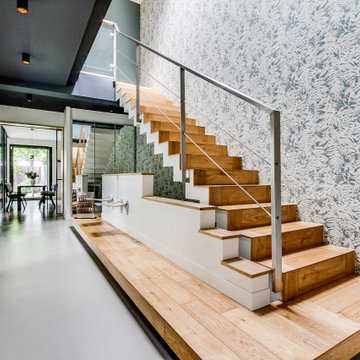
Peinture et pose papier peint cage d'escalierPlafond peint en noir
Passage habillés en bois massif
Inspiration for a large contemporary wood straight staircase in Paris with wood risers, metal railing and wallpaper.
Inspiration for a large contemporary wood straight staircase in Paris with wood risers, metal railing and wallpaper.
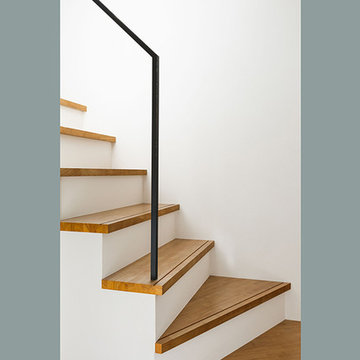
Design ideas for a mid-sized modern wood straight staircase in Tokyo Suburbs with wood risers, metal railing and planked wall panelling.
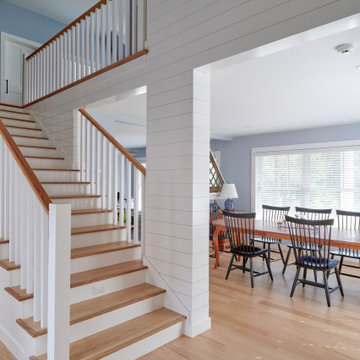
Inspiration for a wood straight staircase in Boston with wood railing and planked wall panelling.
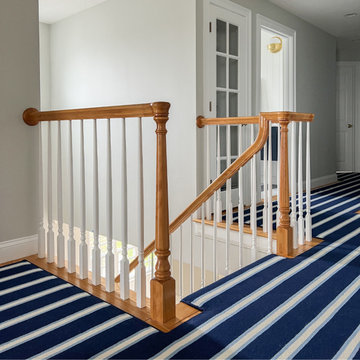
Just in time to celebrate the Summer Solstice, we have a brand new stair runner installation in our perfectly nautical BRIGADIER in the colorway 739 White on 7472 Blue & 1052 Blue. Check out the other colorways and designs available at our attached link to find the perfectly fitting summer carpet for you!
All Wall Treatments Straight Staircase Design Ideas
9