Straight Staircase Design Ideas with Concrete Risers
Refine by:
Budget
Sort by:Popular Today
81 - 100 of 625 photos
Item 1 of 3
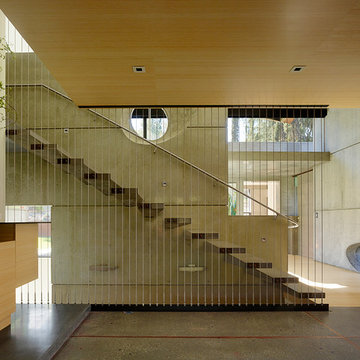
Fu-Tung Cheng, CHENG Design
• View of Interior staircase of Concrete and Wood house, House 7
House 7, named the "Concrete Village Home", is Cheng Design's seventh custom home project. With inspiration of a "small village" home, this project brings in dwellings of different size and shape that support and intertwine with one another. Featuring a sculpted, concrete geological wall, pleated butterfly roof, and rainwater installations, House 7 exemplifies an interconnectedness and energetic relationship between home and the natural elements.
Photography: Matthew Millman
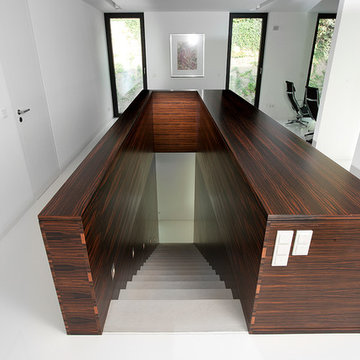
Design ideas for a mid-sized contemporary concrete straight staircase in Other with concrete risers.
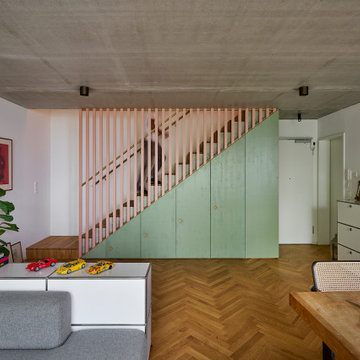
Innentreppe EG Gartenhaus
Modern wood straight staircase in Berlin with concrete risers and wood railing.
Modern wood straight staircase in Berlin with concrete risers and wood railing.
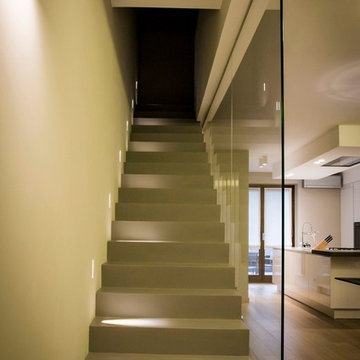
FOTOGRAFIA DOMENICO PROCOPIO
Inspiration for a mid-sized modern concrete straight staircase in Turin with concrete risers and glass railing.
Inspiration for a mid-sized modern concrete straight staircase in Turin with concrete risers and glass railing.
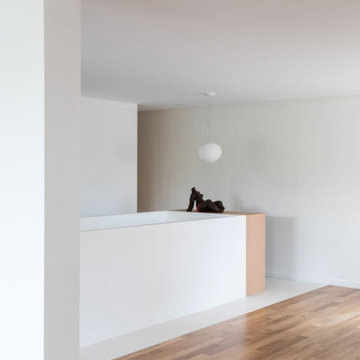
Un et un ne font qu’un. Né de la réunion de deux appartements modernistes, ce duplex tout en volumes se caractérise par son allure épuré. On y entre au second par la pièce de vie ; un plan libre offrant la meilleure vue sur la Marne. Un escalier central descend dans le prolongement de l’îlot pour distribuer les pièces de nuit tout en intimité. Grâce à cette transformation, Marie et Luc gardent leur adresse idyllique sur les bords de Marne et savourent tout le confort d’un appartement résolument contemporain à la pointe de la technologie.
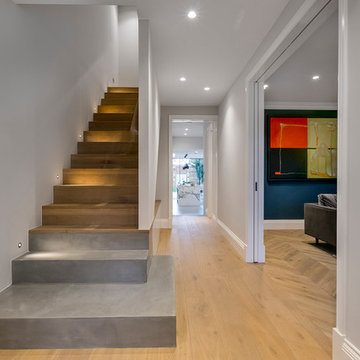
This is an example of a contemporary concrete straight staircase in London with concrete risers.
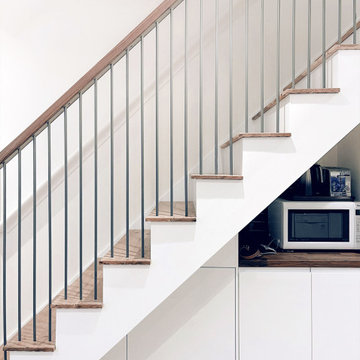
Inspiration for a small contemporary wood straight staircase in London with concrete risers and metal railing.
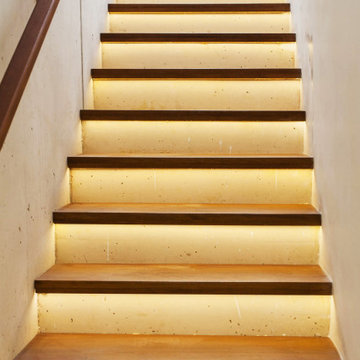
This is an example of a mid-sized modern wood straight staircase with concrete risers and wood railing.
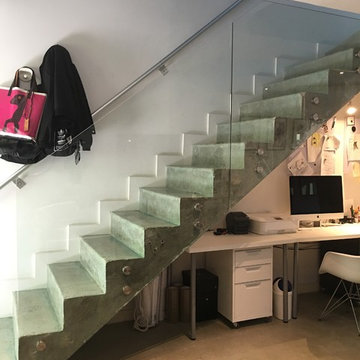
Glass panels are side mounted with stainless steel standoffs.
Inspiration for a mid-sized industrial concrete straight staircase in Tampa with concrete risers and glass railing.
Inspiration for a mid-sized industrial concrete straight staircase in Tampa with concrete risers and glass railing.
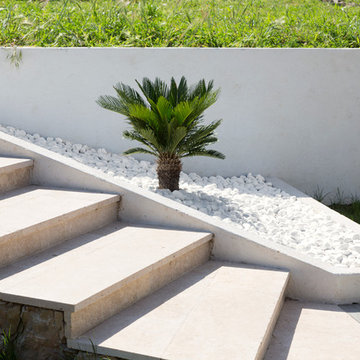
Gabrielle Voinot
Photo of a mediterranean concrete straight staircase in Nice with concrete risers.
Photo of a mediterranean concrete straight staircase in Nice with concrete risers.
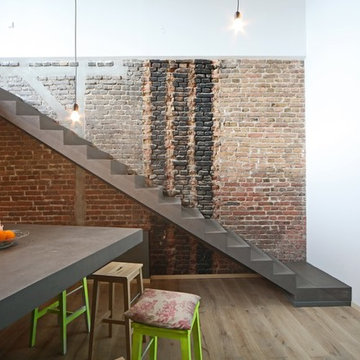
www.markusmahle.com
Mid-sized industrial concrete straight staircase in Berlin with concrete risers.
Mid-sized industrial concrete straight staircase in Berlin with concrete risers.
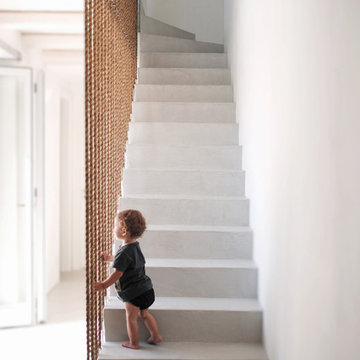
Dimitris Kleanthis, Betty Tsaousi, Nikos Zoulamopoulos, Vasislios Vakis, Eftratios Komis
This is an example of a mid-sized mediterranean concrete straight staircase in Barcelona with concrete risers.
This is an example of a mid-sized mediterranean concrete straight staircase in Barcelona with concrete risers.
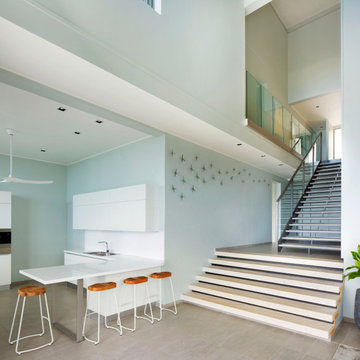
From the very first site visit the vision has been to capture the magnificent view and find ways to frame, surprise and combine it with movement through the building. This has been achieved in a Picturesque way by tantalising and choreographing the viewer’s experience.
The public-facing facade is muted with simple rendered panels, large overhanging roofs and a single point of entry, taking inspiration from Katsura Palace in Kyoto, Japan. Upon entering the cavernous and womb-like space the eye is drawn to a framed view of the Indian Ocean while the stair draws one down into the main house. Below, the panoramic vista opens up, book-ended by granitic cliffs, capped with lush tropical forests.
At the lower living level, the boundary between interior and veranda blur and the infinity pool seemingly flows into the ocean. Behind the stair, half a level up, the private sleeping quarters are concealed from view. Upstairs at entrance level, is a guest bedroom with en-suite bathroom, laundry, storage room and double garage. In addition, the family play-room on this level enjoys superb views in all directions towards the ocean and back into the house via an internal window.
In contrast, the annex is on one level, though it retains all the charm and rigour of its bigger sibling.
Internally, the colour and material scheme is minimalist with painted concrete and render forming the backdrop to the occasional, understated touches of steel, timber panelling and terrazzo. Externally, the facade starts as a rusticated rougher render base, becoming refined as it ascends the building. The composition of aluminium windows gives an overall impression of elegance, proportion and beauty. Both internally and externally, the structure is exposed and celebrated.
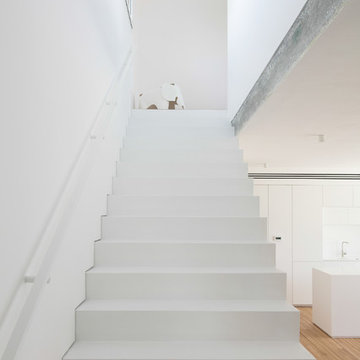
Photo of a mid-sized contemporary concrete straight staircase in Venice with concrete risers.
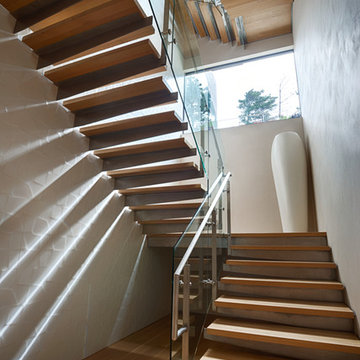
Fu-Tung Cheng, CHENG Design
• Interior Shot of Main Starcase in Tiburon House
Tiburon House is Cheng Design's eighth custom home project. The topography of the site for Bluff House was a rift cut into the hillside, which inspired the design concept of an ascent up a narrow canyon path. Two main wings comprise a “T” floor plan; the first includes a two-story family living wing with office, children’s rooms and baths, and Master bedroom suite. The second wing features the living room, media room, kitchen and dining space that open to a rewarding 180-degree panorama of the San Francisco Bay, the iconic Golden Gate Bridge, and Belvedere Island.
Photography: Tim Maloney
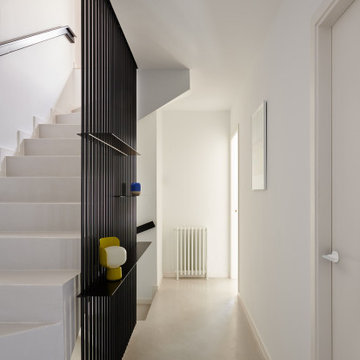
Design ideas for a mid-sized modern concrete straight staircase in Barcelona with concrete risers and metal railing.
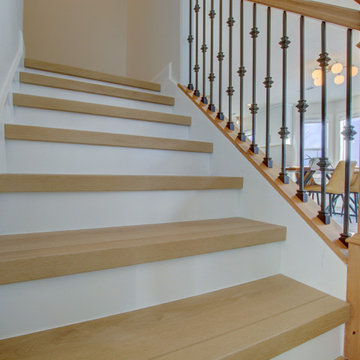
A classic select grade natural oak. Timeless and versatile. With the Modin Collection, we have raised the bar on luxury vinyl plank. The result is a new standard in resilient flooring. Modin offers true embossed in register texture, a low sheen level, a rigid SPC core, an industry-leading wear layer, and so much more.
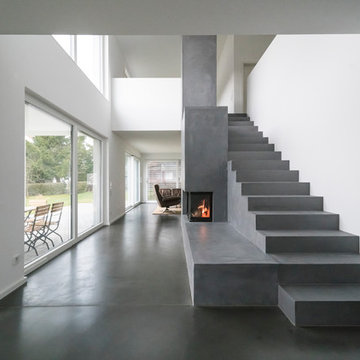
Bernhard Müller Fotografie
This is an example of a large contemporary concrete straight staircase in Stuttgart with concrete risers.
This is an example of a large contemporary concrete straight staircase in Stuttgart with concrete risers.
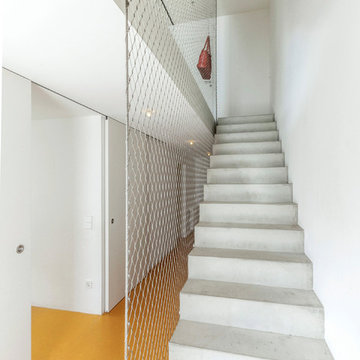
Fotos: Andreas-Thomas Mayer
Photo of a mid-sized industrial concrete straight staircase in Stuttgart with concrete risers and metal railing.
Photo of a mid-sized industrial concrete straight staircase in Stuttgart with concrete risers and metal railing.
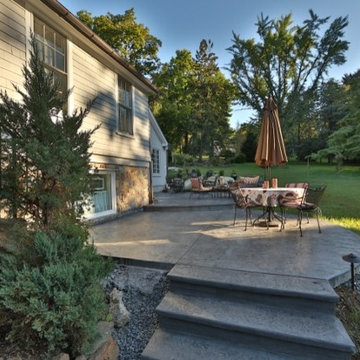
Gabelli Studio
Photo of a small modern concrete straight staircase in Philadelphia with concrete risers.
Photo of a small modern concrete straight staircase in Philadelphia with concrete risers.
Straight Staircase Design Ideas with Concrete Risers
5