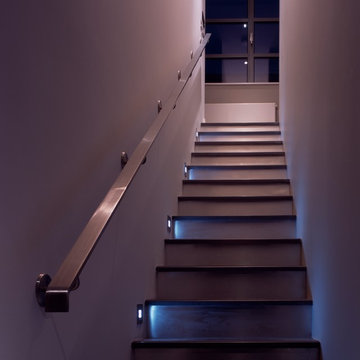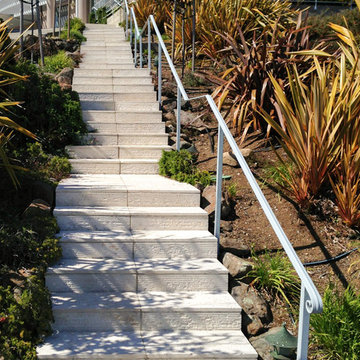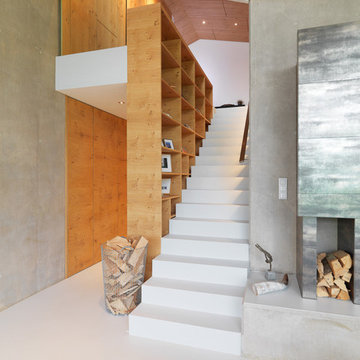Straight Staircase Design Ideas with Concrete Risers
Refine by:
Budget
Sort by:Popular Today
161 - 180 of 625 photos
Item 1 of 3
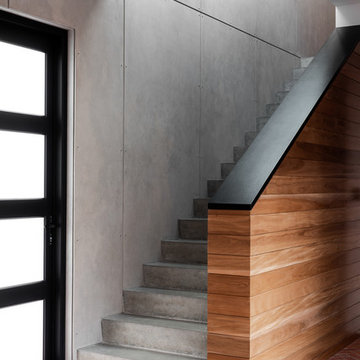
Design ideas for an industrial concrete straight staircase in Perth with concrete risers and mixed railing.
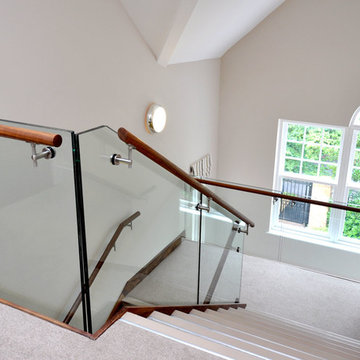
Four flights of pre-cast concrete staircases that have had the inner and outer strings clad in walnut. The handrail and apron boards are also walnut. The handrails are on both sides of the stairs and around the landings. The balustrade is toughened and laminated glass attached to the strings and aprons with stainless steel fittings. The gallery matches the stair design including apron boards.
Photo Credit: Kevala Stairs
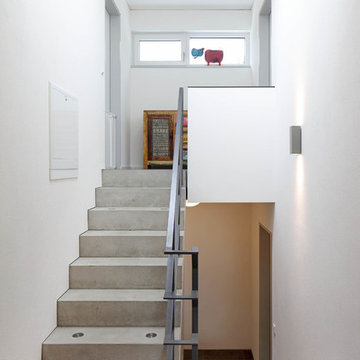
Photo of a small contemporary concrete straight staircase in Stuttgart with concrete risers and metal railing.
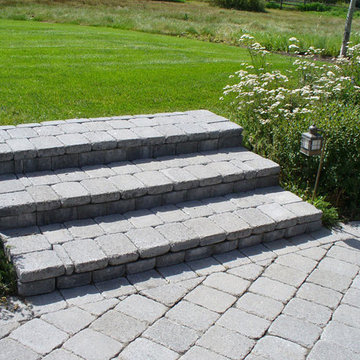
Inspiration for a traditional concrete straight staircase in Salt Lake City with concrete risers.
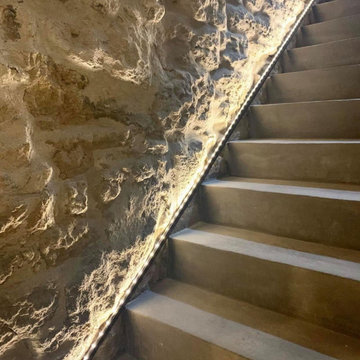
Design ideas for a mid-sized industrial concrete straight staircase with concrete risers.
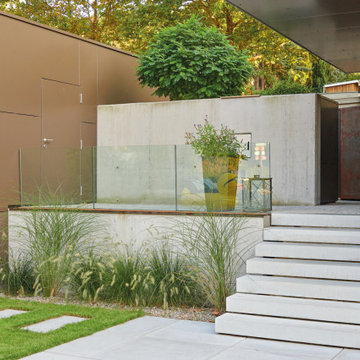
Photo of a mid-sized modern concrete straight staircase in Nuremberg with concrete risers.
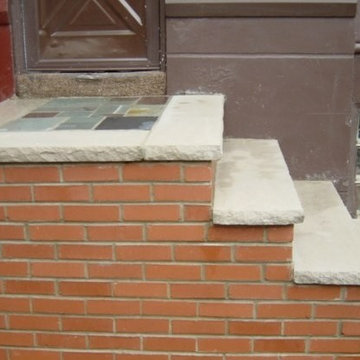
Photo of a small concrete straight staircase in Philadelphia with concrete risers.
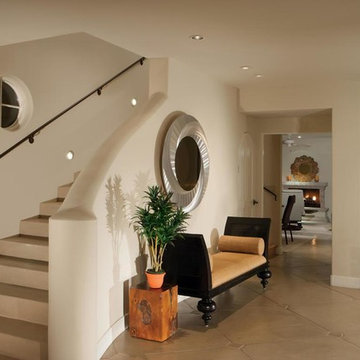
Photo of a large mediterranean concrete straight staircase in Phoenix with concrete risers.
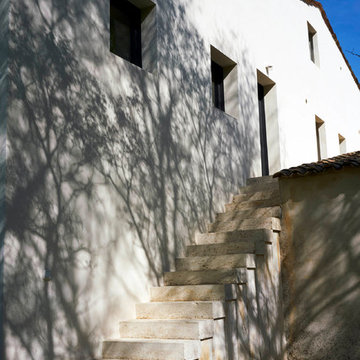
This is an example of a mid-sized contemporary concrete straight staircase in Marseille with concrete risers.
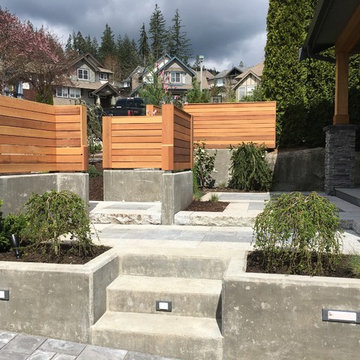
Stepping up from the driveway to the pathway, courtyard and front deck areas
Inspiration for a small modern concrete straight staircase in Vancouver with concrete risers.
Inspiration for a small modern concrete straight staircase in Vancouver with concrete risers.
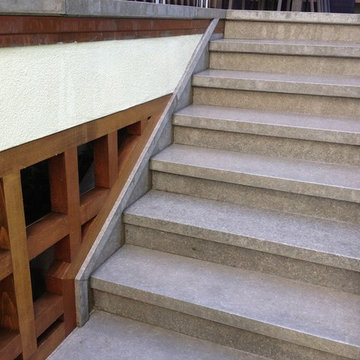
Photo of a small traditional concrete straight staircase in San Francisco with concrete risers.
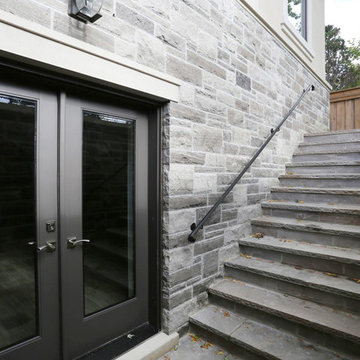
Photo of a large traditional concrete straight staircase in Toronto with concrete risers.
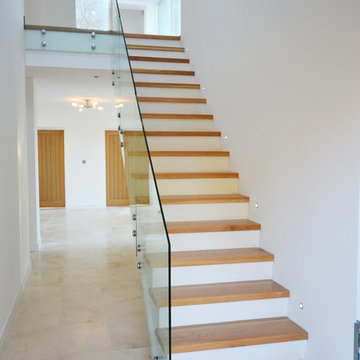
New build House. Co. Cork
Staircase, timber floor
Photo of a contemporary wood straight staircase in Cork with concrete risers.
Photo of a contemporary wood straight staircase in Cork with concrete risers.
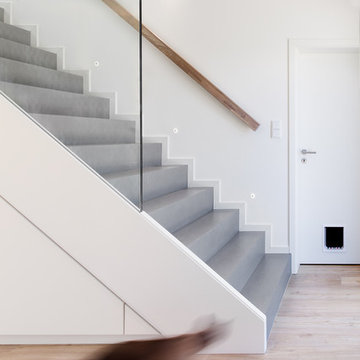
Blick in Flur Einbauschränken unter der Treppe. Verspachtelt mit Beton Ciré.
This is an example of a mid-sized scandinavian concrete straight staircase in Hamburg with concrete risers.
This is an example of a mid-sized scandinavian concrete straight staircase in Hamburg with concrete risers.
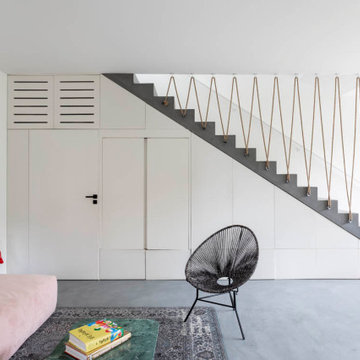
Dans cette maison familiale de 120 m², l’objectif était de créer un espace convivial et adapté à la vie quotidienne avec 2 enfants.
Au rez-de chaussée, nous avons ouvert toute la pièce de vie pour une circulation fluide et une ambiance chaleureuse. Les salles d’eau ont été pensées en total look coloré ! Verte ou rose, c’est un choix assumé et tendance. Dans les chambres et sous l’escalier, nous avons créé des rangements sur mesure parfaitement dissimulés qui permettent d’avoir un intérieur toujours rangé !
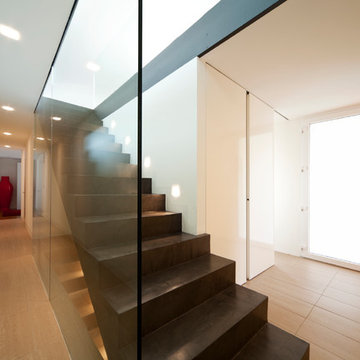
Contemporary concrete straight staircase in Strasbourg with concrete risers and glass railing.
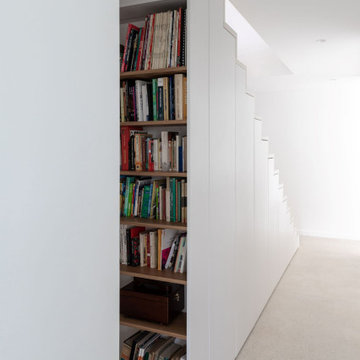
Un et un ne font qu’un. Né de la réunion de deux appartements modernistes, ce duplex tout en volumes se caractérise par son allure épuré. On y entre au second par la pièce de vie ; un plan libre offrant la meilleure vue sur la Marne. Un escalier central descend dans le prolongement de l’îlot pour distribuer les pièces de nuit tout en intimité. Grâce à cette transformation, Marie et Luc gardent leur adresse idyllique sur les bords de Marne et savourent tout le confort d’un appartement résolument contemporain à la pointe de la technologie.
Straight Staircase Design Ideas with Concrete Risers
9
