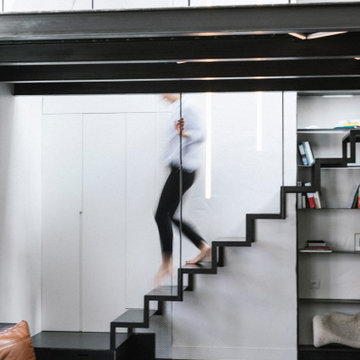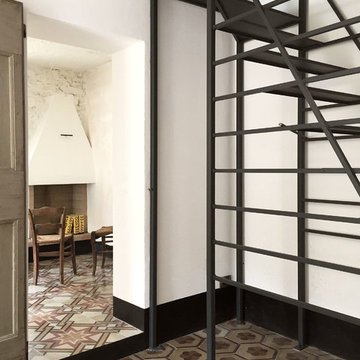Straight Staircase Design Ideas with Open Risers
Refine by:
Budget
Sort by:Popular Today
161 - 180 of 5,207 photos
Item 1 of 3
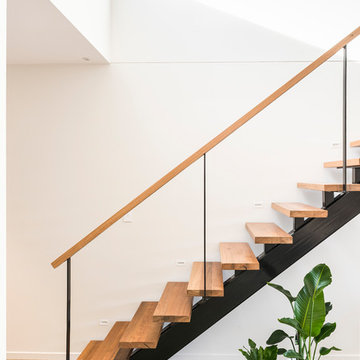
Vikram Hingmire
Photo of a mid-sized contemporary wood straight staircase in Sydney with open risers and metal railing.
Photo of a mid-sized contemporary wood straight staircase in Sydney with open risers and metal railing.
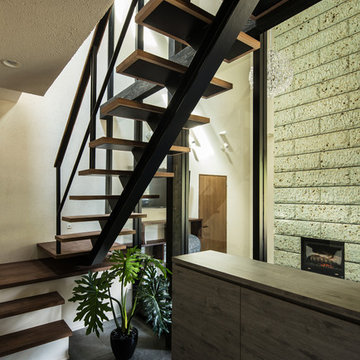
Photo:笹の倉舎/笹倉洋平
Large modern wood straight staircase in Osaka with open risers and mixed railing.
Large modern wood straight staircase in Osaka with open risers and mixed railing.
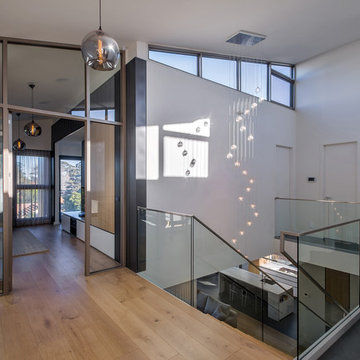
John Vos
Inspiration for a mid-sized modern wood straight staircase in Melbourne with open risers and glass railing.
Inspiration for a mid-sized modern wood straight staircase in Melbourne with open risers and glass railing.
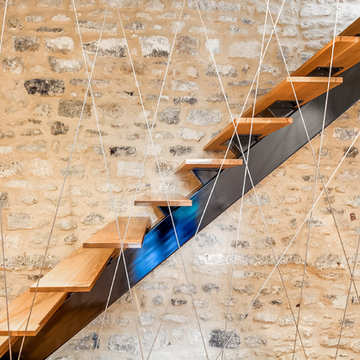
Meero - photographe Marie
Large contemporary wood straight staircase in Paris with open risers.
Large contemporary wood straight staircase in Paris with open risers.
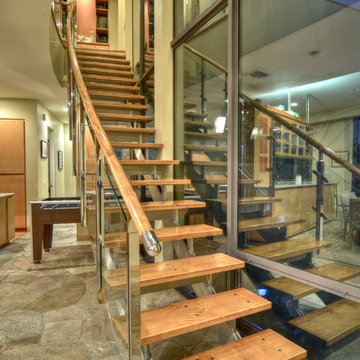
This is an example of a large contemporary wood straight staircase in Orange County with open risers.
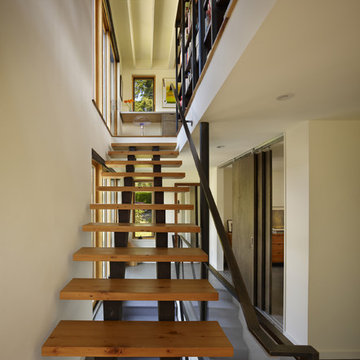
A modern stair by chadbourne + doss architects incorporates reclaimed Douglas Fir for treads and stringers.
Photo by Benjamin Benschneider
Inspiration for a mid-sized contemporary wood straight staircase in Seattle with open risers.
Inspiration for a mid-sized contemporary wood straight staircase in Seattle with open risers.
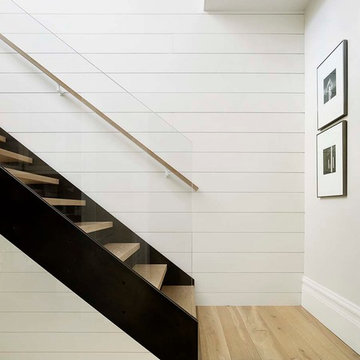
Photos by Matthew Millman
Inspiration for a scandinavian wood straight staircase in San Francisco with open risers and glass railing.
Inspiration for a scandinavian wood straight staircase in San Francisco with open risers and glass railing.
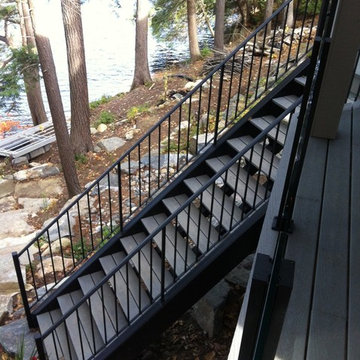
Steel stringers and railing with Trex decking on treads.
Contemporary wood straight staircase in Toronto with open risers.
Contemporary wood straight staircase in Toronto with open risers.
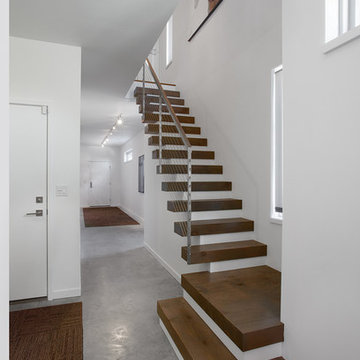
Inspiration for a small contemporary wood straight staircase in Grand Rapids with open risers.
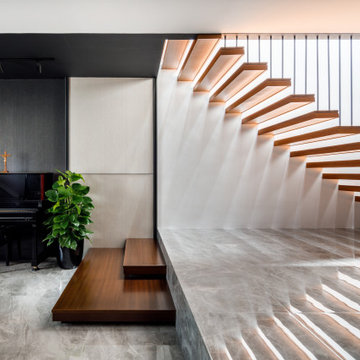
Inspiration for a large contemporary wood straight staircase in Singapore with open risers and metal railing.
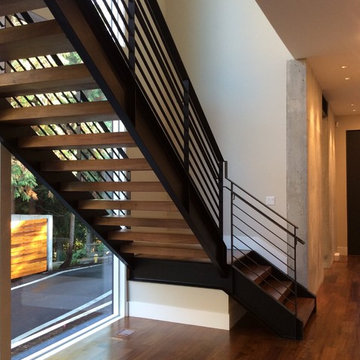
Design ideas for a mid-sized modern wood straight staircase in Seattle with open risers and metal railing.
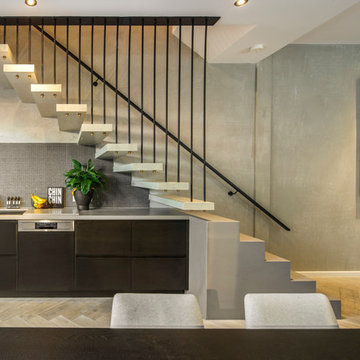
Tim Shaw - Impress Photography
Photo of a mid-sized contemporary wood straight staircase in Melbourne with open risers.
Photo of a mid-sized contemporary wood straight staircase in Melbourne with open risers.
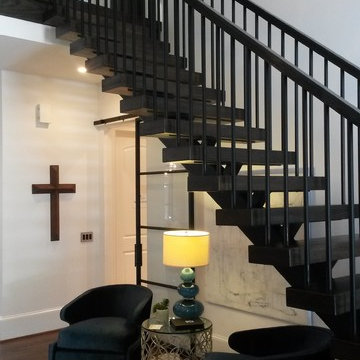
A beautiful take on a traditional stair for this home in Atlanta.
Design ideas for an expansive contemporary wood straight staircase in Atlanta with open risers.
Design ideas for an expansive contemporary wood straight staircase in Atlanta with open risers.
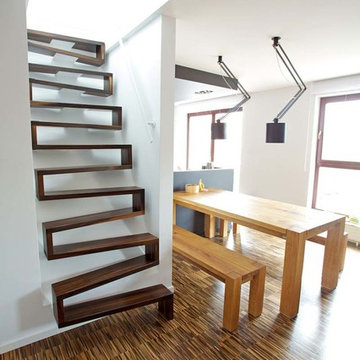
Raumspartreppe Freiburg
Photo of a small contemporary wood straight staircase in Other with open risers.
Photo of a small contemporary wood straight staircase in Other with open risers.
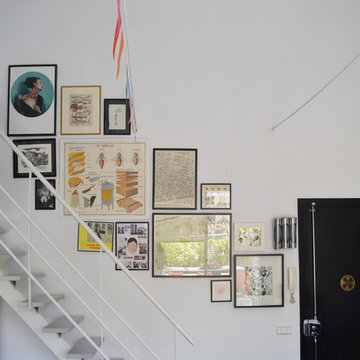
Karin Högberg & Sara Pérez © 2015 Houzz
Design ideas for a mid-sized eclectic metal straight staircase in Madrid with open risers.
Design ideas for a mid-sized eclectic metal straight staircase in Madrid with open risers.
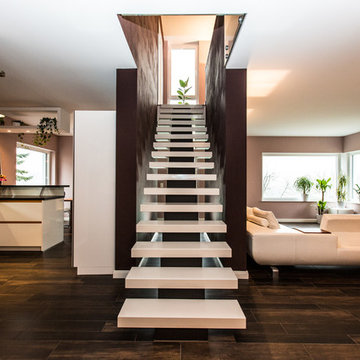
Design ideas for a mid-sized contemporary straight staircase in Other with open risers.
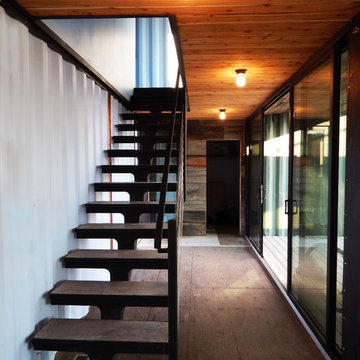
Photography by John Gibbons
This project is designed as a family retreat for a client that has been visiting the southern Colorado area for decades. The cabin consists of two bedrooms and two bathrooms – with guest quarters accessed from exterior deck.
Project by Studio H:T principal in charge Brad Tomecek (now with Tomecek Studio Architecture). The project is assembled with the structural and weather tight use of shipping containers. The cabin uses one 40’ container and six 20′ containers. The ends will be structurally reinforced and enclosed with additional site built walls and custom fitted high-performance glazing assemblies.

photo: Lars Gange
Mid-sized contemporary wood straight staircase in Burlington with open risers and metal railing.
Mid-sized contemporary wood straight staircase in Burlington with open risers and metal railing.
Straight Staircase Design Ideas with Open Risers
9
