All Fireplace Surrounds Sunroom Design Photos
Refine by:
Budget
Sort by:Popular Today
1 - 20 of 177 photos
Item 1 of 3
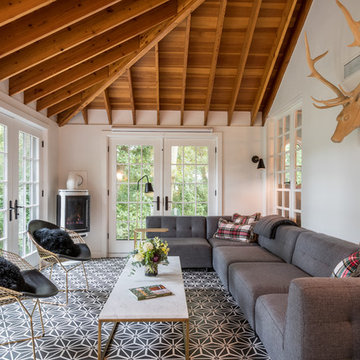
Large gray sectional paired with marble coffee table. Gold wire chairs with a corner fireplace. The ceiling is exposed wood beams and vaults towards the rest of the home. Four pairs of french doors offer lake views on two sides of the house.
Photographer: Martin Menocal
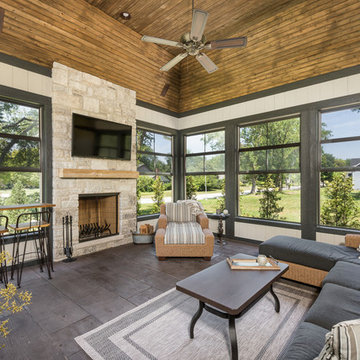
This 2 story home with a first floor Master Bedroom features a tumbled stone exterior with iron ore windows and modern tudor style accents. The Great Room features a wall of built-ins with antique glass cabinet doors that flank the fireplace and a coffered beamed ceiling. The adjacent Kitchen features a large walnut topped island which sets the tone for the gourmet kitchen. Opening off of the Kitchen, the large Screened Porch entertains year round with a radiant heated floor, stone fireplace and stained cedar ceiling. Photo credit: Picture Perfect Homes
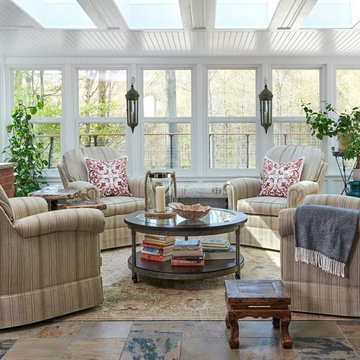
Bright and cozy sunroom with 4 swivel chairs.
Mid-sized traditional sunroom in Toronto with a skylight, multi-coloured floor, slate floors, a brick fireplace surround and a standard fireplace.
Mid-sized traditional sunroom in Toronto with a skylight, multi-coloured floor, slate floors, a brick fireplace surround and a standard fireplace.
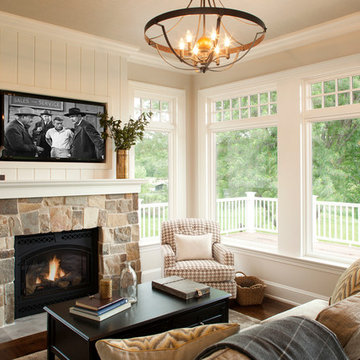
Interior Design: Vivid Interior
Builder: Hendel Homes
Photography: LandMark Photography
This is an example of a small traditional sunroom in Minneapolis with medium hardwood floors and a stone fireplace surround.
This is an example of a small traditional sunroom in Minneapolis with medium hardwood floors and a stone fireplace surround.
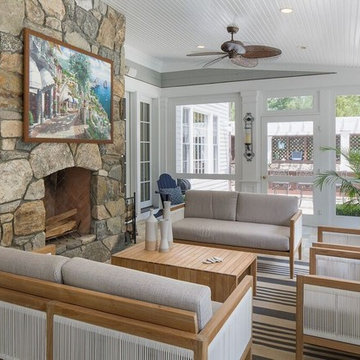
Photo of a mid-sized transitional sunroom in New York with slate floors, a standard fireplace, a stone fireplace surround, a standard ceiling and beige floor.
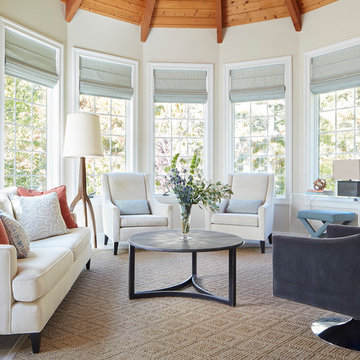
The homeowners contacted Barbara Elza Hirsch to redesign three rooms. They were looking to create a New England Coastal inspired home with transitional, modern and Scandinavian influences. This Living Room
was a blank slate room with lots of windows, vaulted ceiling with exposed wood beams, direct view and access to the backyard and pool. The floor was made of tumbled marble tile and the fireplace needed to be completely redesigned. This room was to be used as Living Room and a television was to be placed above the fireplace.
Barbara came up with a fireplace mantel and surround design that was clean and streamlined and would blend well with the owners’ style. Black slate stone was used for the surround and the mantel is made of wood.
The color scheme included pale blues, whites, greys and a light terra cotta color.
Photography by Jared Kuzia
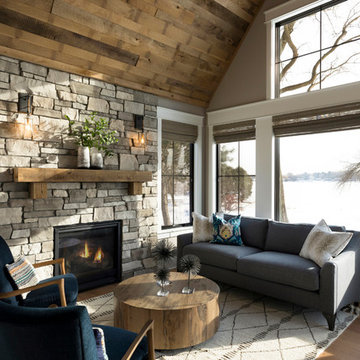
Sunroom with stone fireplace.
Photo of a transitional sunroom in Minneapolis with medium hardwood floors, a standard fireplace, a stone fireplace surround, a standard ceiling and brown floor.
Photo of a transitional sunroom in Minneapolis with medium hardwood floors, a standard fireplace, a stone fireplace surround, a standard ceiling and brown floor.
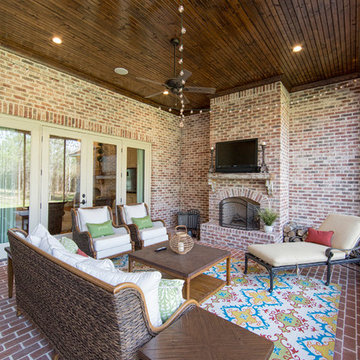
Photo Credit: Al Pursley
This new home features custom tile, brick work, granite, painted cabinetry, custom furnishings, ceiling treatments, screen porch, outdoor kitchen and a complete custom design plan implemented throughout.
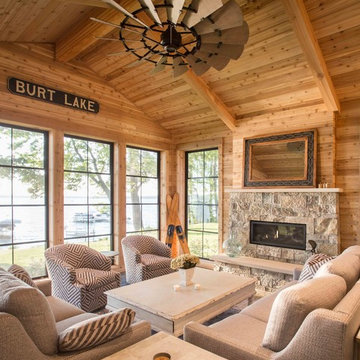
Our clients already had the beautiful lot on Burt Lake, all they needed was the home. We were hired to create an inviting home that had a "craftsman" style of the exterior and a "cottage" style for the interior. They desired to capture a casual, warm, and inviting feeling. The home was to have as much natural light and to take advantage of the amazing lake views. The open concept plan was desired to facilitate lots of family and visitors. The finished design and home is exactly what they hoped for. To quote the owner "Thanks to the expertise and creativity of the design team at Edgewater, we were able to get exactly what we wanted."
-Jacqueline Southby Photography
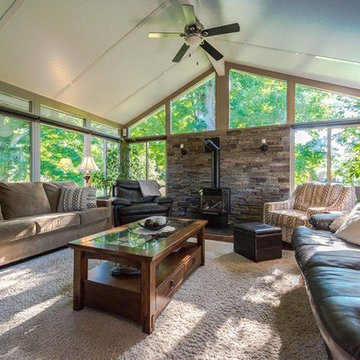
Large traditional sunroom in Toronto with carpet, a wood stove, a stone fireplace surround, a standard ceiling and beige floor.
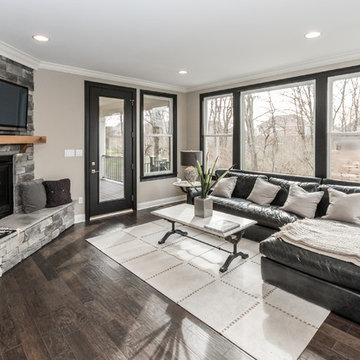
This is an example of a large contemporary sunroom in Cincinnati with dark hardwood floors, a corner fireplace, a stone fireplace surround, a standard ceiling and brown floor.
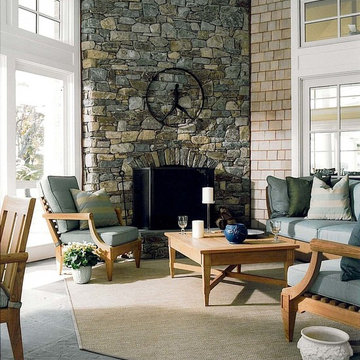
Design ideas for a transitional sunroom in DC Metro with a stone fireplace surround.
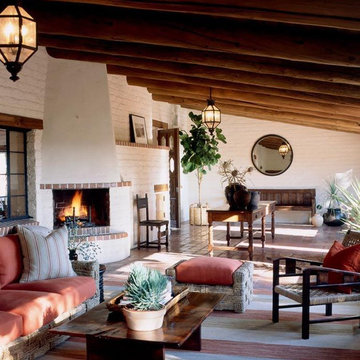
Custom iron lanterns cast a glow over the outdoor furnishings.
Photography by Joshua Klein
Inspiration for a large sunroom in Phoenix with terra-cotta floors, a standard fireplace, a standard ceiling and a brick fireplace surround.
Inspiration for a large sunroom in Phoenix with terra-cotta floors, a standard fireplace, a standard ceiling and a brick fireplace surround.
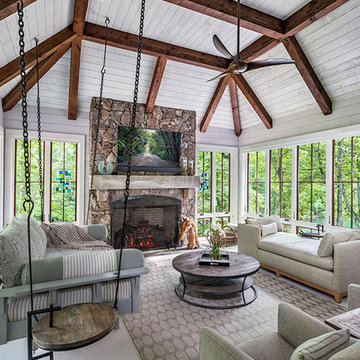
This light and airy lake house features an open plan and refined, clean lines that are reflected throughout in details like reclaimed wide plank heart pine floors, shiplap walls, V-groove ceilings and concealed cabinetry. The home's exterior combines Doggett Mountain stone with board and batten siding, accented by a copper roof.
Photography by Rebecca Lehde, Inspiro 8 Studios.
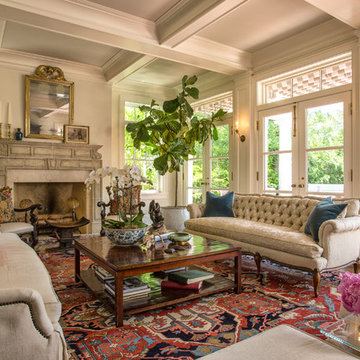
An eclectic Sunroom/Family Room with European design. Photography by Jill Buckner Photo
Large traditional sunroom in Chicago with medium hardwood floors, a standard fireplace, a tile fireplace surround, a standard ceiling and brown floor.
Large traditional sunroom in Chicago with medium hardwood floors, a standard fireplace, a tile fireplace surround, a standard ceiling and brown floor.
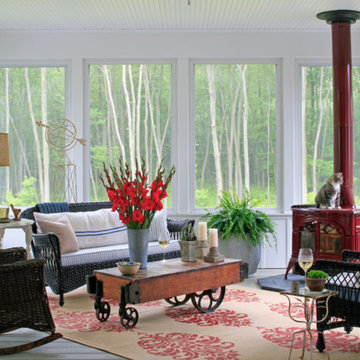
Mid-sized country sunroom in Providence with painted wood floors, a wood stove, a metal fireplace surround, a standard ceiling and grey floor.
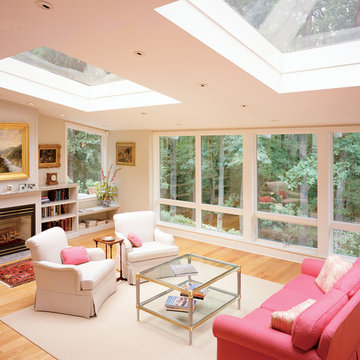
Art Studio / Sunroom addition. Multiple floor levels due to house being on a hillside. Project located in Lederach, Montgomery County, PA.
This is an example of an expansive contemporary sunroom in Philadelphia with light hardwood floors, a wood fireplace surround and a skylight.
This is an example of an expansive contemporary sunroom in Philadelphia with light hardwood floors, a wood fireplace surround and a skylight.
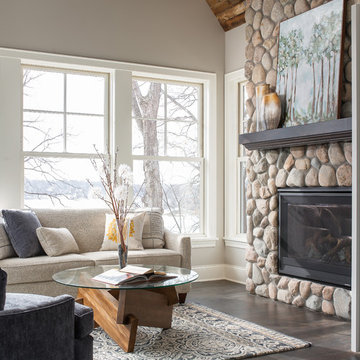
Emily John Photography
Inspiration for a country sunroom in Minneapolis with dark hardwood floors, a standard fireplace, a stone fireplace surround and brown floor.
Inspiration for a country sunroom in Minneapolis with dark hardwood floors, a standard fireplace, a stone fireplace surround and brown floor.
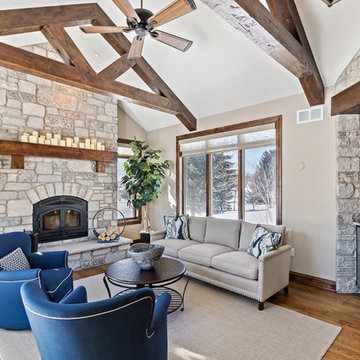
Designing new builds is like working with a blank canvas... the single best part about my job is transforming your dream house into your dream home! This modern farmhouse inspired design will create the most beautiful backdrop for all of the memories to be had in this midwestern home. I had so much fun "filling in the blanks" & personalizing this space for my client. Cheers to new beginnings!
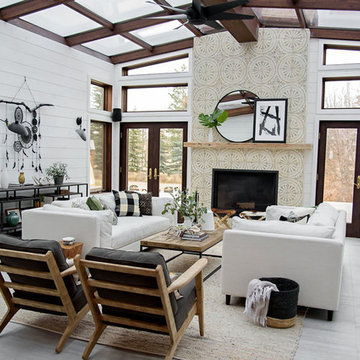
Country sunroom in Other with ceramic floors, a tile fireplace surround, a glass ceiling and grey floor.
All Fireplace Surrounds Sunroom Design Photos
1