Sunroom Design Photos with a Brick Fireplace Surround and Beige Floor
Refine by:
Budget
Sort by:Popular Today
1 - 20 of 45 photos
Item 1 of 3
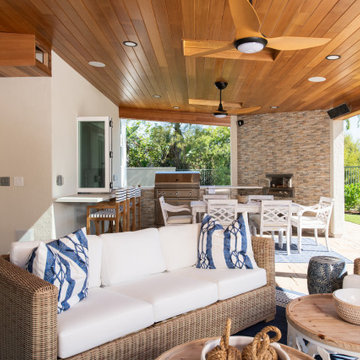
Including a hidden, remote operated, drop-down projector screen including a theater projector hiding in a little wooden box above the entryway
Inspiration for a transitional sunroom in Orange County with concrete floors, a corner fireplace, a brick fireplace surround, a skylight and beige floor.
Inspiration for a transitional sunroom in Orange County with concrete floors, a corner fireplace, a brick fireplace surround, a skylight and beige floor.
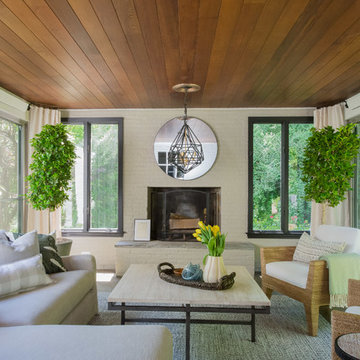
Photo: Wiley Aiken
This is an example of a mid-sized transitional sunroom in Bridgeport with slate floors, a standard fireplace, a brick fireplace surround, a standard ceiling and beige floor.
This is an example of a mid-sized transitional sunroom in Bridgeport with slate floors, a standard fireplace, a brick fireplace surround, a standard ceiling and beige floor.
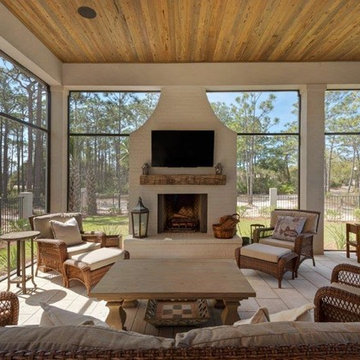
Inspiration for an expansive country sunroom in Miami with limestone floors, a standard fireplace, a brick fireplace surround, a standard ceiling and beige floor.
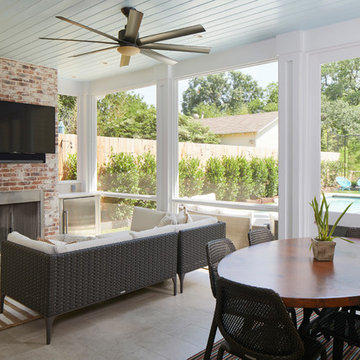
Woodmont Ave. Residence Sunroom. Construction by RisherMartin Fine Homes. Photography by Andrea Calo. Landscaping by West Shop Design.
This is an example of a large country sunroom in Austin with ceramic floors, a standard fireplace, a brick fireplace surround, beige floor and a standard ceiling.
This is an example of a large country sunroom in Austin with ceramic floors, a standard fireplace, a brick fireplace surround, beige floor and a standard ceiling.
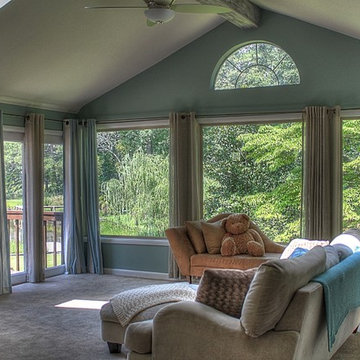
The windows in this room covered almost every existing wall to this room. I added an exposed wood beam and painted it to make it look like old barn wood. The exposed beam added a natural element to the room that made the outside come in. There are also skylights in the room to add in even more light.
Photo Credit: Kimberly Schneider
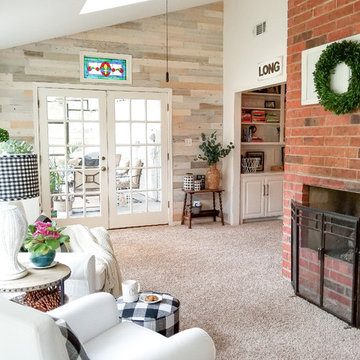
Beautifully done Timberchic accent wall using coastal white Timberchic. Really brightens up this sunroom!
Photo of a mid-sized country sunroom in Other with carpet, a standard fireplace, a brick fireplace surround, beige floor and a standard ceiling.
Photo of a mid-sized country sunroom in Other with carpet, a standard fireplace, a brick fireplace surround, beige floor and a standard ceiling.
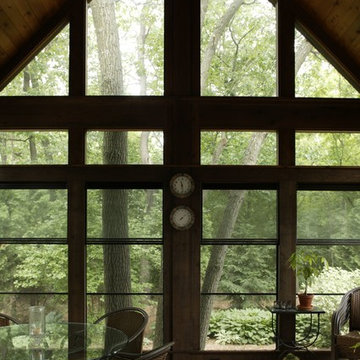
A beautiful, multi-purpose four season sunroom addition was designed and built to fit our clients’ needs exactly. The family now enjoys as much time indoors, as they do out—close to nature, and close to family.
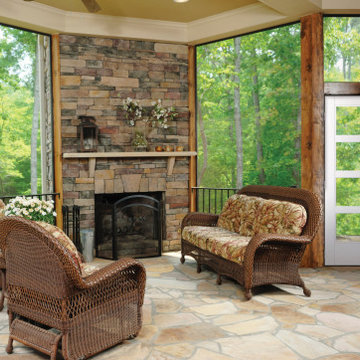
Enhance your Mediterranean styled home with modern elements. This VistaGrande with modern SDL bars in a 4-lite style modern door is the perfect addition to any home and style and enhances the natural light that enters your house. Want to see more doors like this?
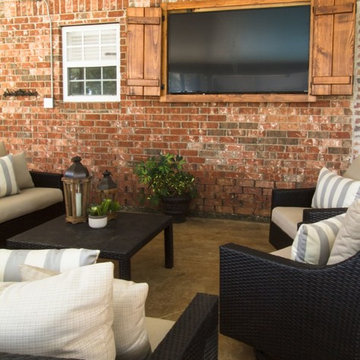
Photo of a mid-sized traditional sunroom in New Orleans with concrete floors, a standard fireplace, a brick fireplace surround, a standard ceiling and beige floor.
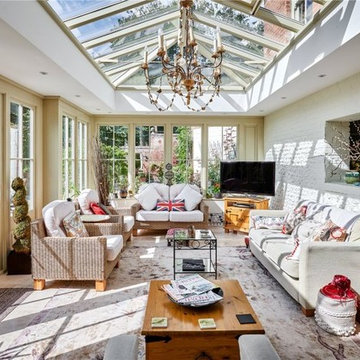
Design ideas for a large sunroom in Sussex with porcelain floors, a wood stove, a brick fireplace surround, a glass ceiling and beige floor.
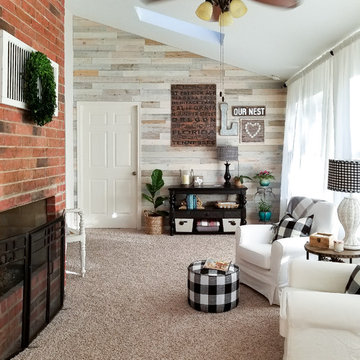
DIY Beautify sunroom renovation with coastal white Timberchic!
Inspiration for a mid-sized sunroom in Other with carpet, a standard fireplace, a brick fireplace surround, a standard ceiling and beige floor.
Inspiration for a mid-sized sunroom in Other with carpet, a standard fireplace, a brick fireplace surround, a standard ceiling and beige floor.
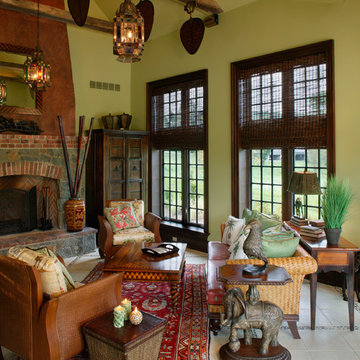
Design ideas for a large traditional sunroom in Other with a standard fireplace, a brick fireplace surround, porcelain floors, a standard ceiling and beige floor.
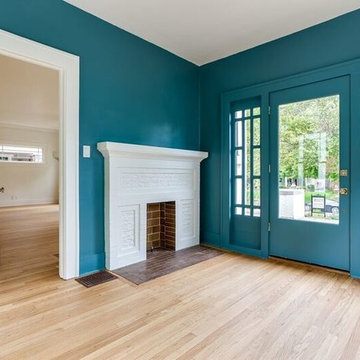
Mid-sized transitional sunroom in Oklahoma City with light hardwood floors, a standard fireplace, a brick fireplace surround, a standard ceiling and beige floor.
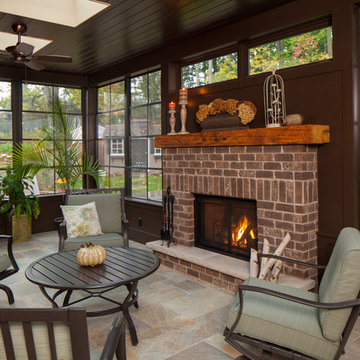
Ceiling fan for hot summer days and a fireplace for cool autumn nights. A room to enjoy!
Design ideas for a large traditional sunroom in Toronto with travertine floors, a standard fireplace, a brick fireplace surround, a skylight and beige floor.
Design ideas for a large traditional sunroom in Toronto with travertine floors, a standard fireplace, a brick fireplace surround, a skylight and beige floor.
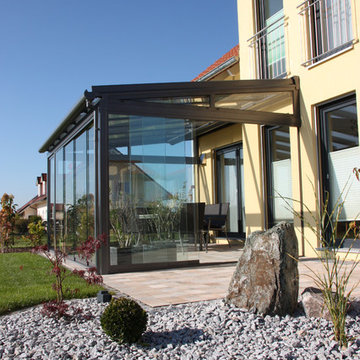
Terrasendach T100/ T150
Genießen Sie die Terrasse von Frühling bis Herbst, ob bei Sonne,wind oder Regen.
Sie bestimmen die Größe, Form und Farbe ganz individuell nach Ihren Wünschen.
Egal ob für eine Terrasse, einen Balkon oder als Sonderlösung, sie können selbst entscheiden, welche Funktionen bzw. welchen Schutz das Terrassendach bieten soll.
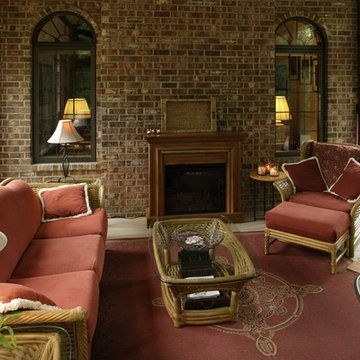
Four season sunroom living space.
This is an example of a large traditional sunroom in Other with a standard fireplace, a brick fireplace surround, a standard ceiling and beige floor.
This is an example of a large traditional sunroom in Other with a standard fireplace, a brick fireplace surround, a standard ceiling and beige floor.
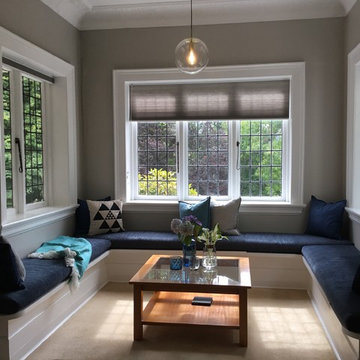
A relaxed north facing window seating area in the formal lounge. Walls painted in Resene soft grey tones with trims and boxed seats in warm white, achieving a relaxed "open" feel when combined with the soft grey honeycomb blinds. Squabs re-upholstered in James Dunlop denim blue chevron fabric and styled with cushions in shades of grey, blue and teal.
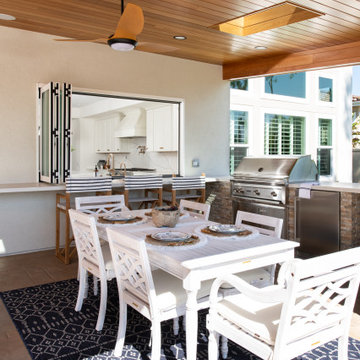
Sea Pointe Design & Remodel also helped with the interior design for this project, selecting all soft goods and furnishings, tying everything together like a dream
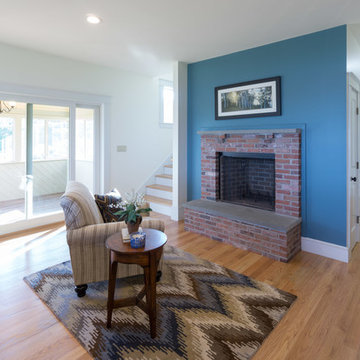
This attractive four-bedroom home is in the center of a small loop road so it is very visible from all four sides. The home is surrounded by a beautiful lake and mountain views so the right window choices were very important to the homeowners. Because of the seasonal New England climate changes that can include long, tough winters and summer months of strong sunshine, the windows needed to withstand the ever-changing environment, while at the same time have a high R-value. And of course, the windows had to provide great visibility featuring large unobstructed glass. Integrity® Wood-Ultrex® Windows and French Doors proved to be a great combination of styling, energy efficiency and affordability for the owners of this New Hampshire residence.
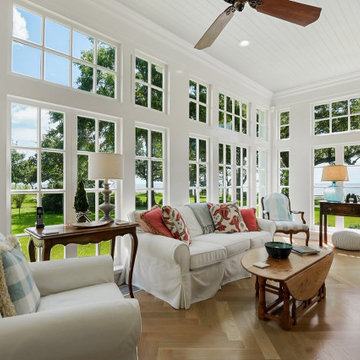
Inspiration for a mid-sized traditional sunroom in New Orleans with light hardwood floors, a standard fireplace, a brick fireplace surround, a standard ceiling and beige floor.
Sunroom Design Photos with a Brick Fireplace Surround and Beige Floor
1