Sunroom Design Photos with a Corner Fireplace and a Ribbon Fireplace
Refine by:
Budget
Sort by:Popular Today
1 - 20 of 362 photos
Item 1 of 3
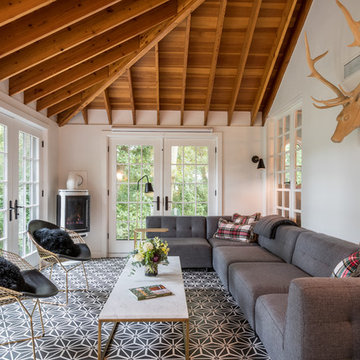
Large gray sectional paired with marble coffee table. Gold wire chairs with a corner fireplace. The ceiling is exposed wood beams and vaults towards the rest of the home. Four pairs of french doors offer lake views on two sides of the house.
Photographer: Martin Menocal
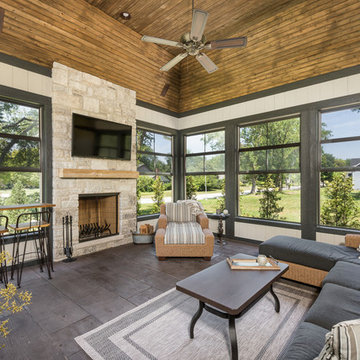
This 2 story home with a first floor Master Bedroom features a tumbled stone exterior with iron ore windows and modern tudor style accents. The Great Room features a wall of built-ins with antique glass cabinet doors that flank the fireplace and a coffered beamed ceiling. The adjacent Kitchen features a large walnut topped island which sets the tone for the gourmet kitchen. Opening off of the Kitchen, the large Screened Porch entertains year round with a radiant heated floor, stone fireplace and stained cedar ceiling. Photo credit: Picture Perfect Homes
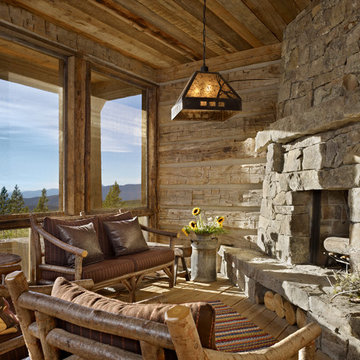
MillerRoodell Architects // Benjamin Benschneider Photography
Design ideas for a mid-sized country sunroom in Other with medium hardwood floors, a stone fireplace surround, a standard ceiling and a corner fireplace.
Design ideas for a mid-sized country sunroom in Other with medium hardwood floors, a stone fireplace surround, a standard ceiling and a corner fireplace.
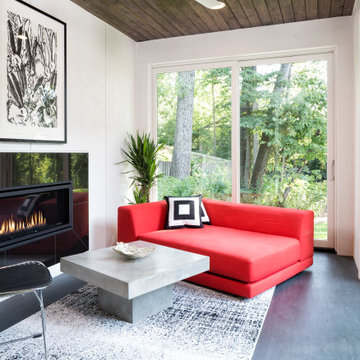
Photo of a small contemporary sunroom in Minneapolis with laminate floors, a ribbon fireplace, a tile fireplace surround, a standard ceiling and grey floor.
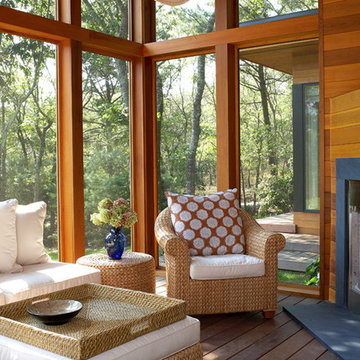
Screened Porch in total home renovation
Photography by Phillip Ennis
Design ideas for a mid-sized contemporary sunroom in New York with a corner fireplace, a stone fireplace surround, a standard ceiling and dark hardwood floors.
Design ideas for a mid-sized contemporary sunroom in New York with a corner fireplace, a stone fireplace surround, a standard ceiling and dark hardwood floors.
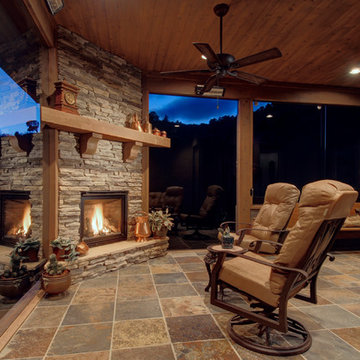
Large transitional sunroom in Denver with terra-cotta floors, a corner fireplace, a stone fireplace surround and a standard ceiling.
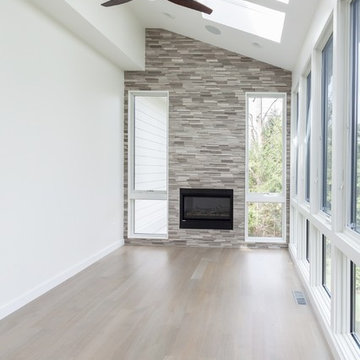
Design ideas for a contemporary sunroom in DC Metro with light hardwood floors, a ribbon fireplace, a tile fireplace surround, a skylight and grey floor.
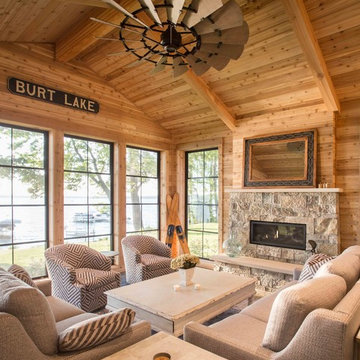
Our clients already had the beautiful lot on Burt Lake, all they needed was the home. We were hired to create an inviting home that had a "craftsman" style of the exterior and a "cottage" style for the interior. They desired to capture a casual, warm, and inviting feeling. The home was to have as much natural light and to take advantage of the amazing lake views. The open concept plan was desired to facilitate lots of family and visitors. The finished design and home is exactly what they hoped for. To quote the owner "Thanks to the expertise and creativity of the design team at Edgewater, we were able to get exactly what we wanted."
-Jacqueline Southby Photography
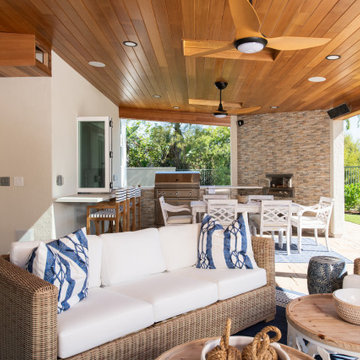
Including a hidden, remote operated, drop-down projector screen including a theater projector hiding in a little wooden box above the entryway
Inspiration for a transitional sunroom in Orange County with concrete floors, a corner fireplace, a brick fireplace surround, a skylight and beige floor.
Inspiration for a transitional sunroom in Orange County with concrete floors, a corner fireplace, a brick fireplace surround, a skylight and beige floor.
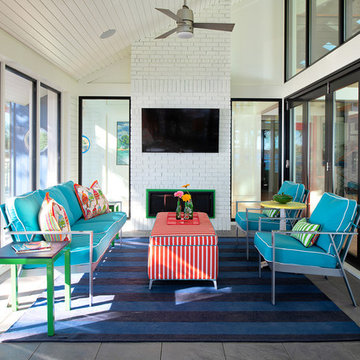
Scott Amundson Photography
Photo of an eclectic sunroom in Minneapolis with a ribbon fireplace, a brick fireplace surround, a skylight and grey floor.
Photo of an eclectic sunroom in Minneapolis with a ribbon fireplace, a brick fireplace surround, a skylight and grey floor.
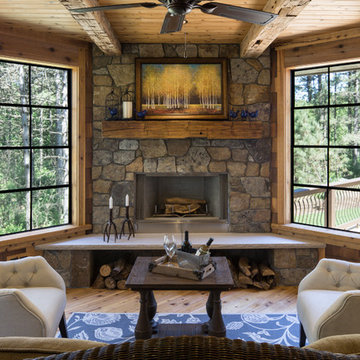
Inspiration for a country sunroom in Other with a corner fireplace, a stone fireplace surround, a standard ceiling, beige floor and light hardwood floors.
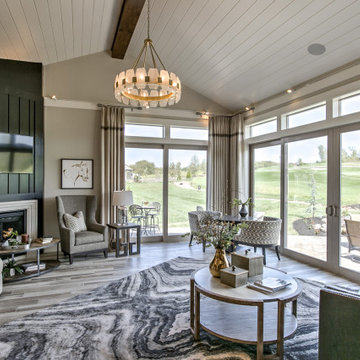
Four seasons sunroom overlooking the outdoor patio.
Mid-sized contemporary sunroom in Kansas City with laminate floors, a corner fireplace, a stone fireplace surround and grey floor.
Mid-sized contemporary sunroom in Kansas City with laminate floors, a corner fireplace, a stone fireplace surround and grey floor.
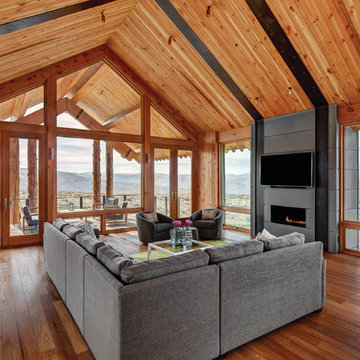
Photo of a country sunroom in Seattle with a ribbon fireplace and a standard ceiling.
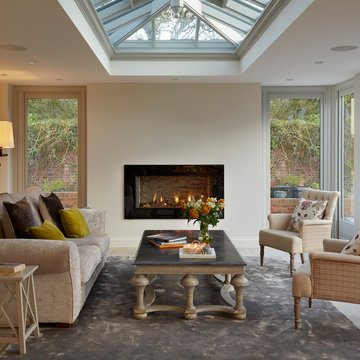
Darren Chung
Design ideas for a traditional sunroom in Essex with a skylight, a ribbon fireplace and a stone fireplace surround.
Design ideas for a traditional sunroom in Essex with a skylight, a ribbon fireplace and a stone fireplace surround.
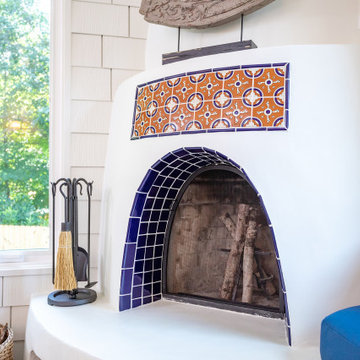
The challenge: to design and build a sunroom that blends in with the 1920s bungalow and satisfies the homeowners' love for all things Southwestern. Wood Wise took the challenge and came up big with this sunroom that meets all the criteria. The adobe kiva fireplace is the focal point with the cedar shake walls, exposed beams, and shiplap ceiling adding to the authentic look.
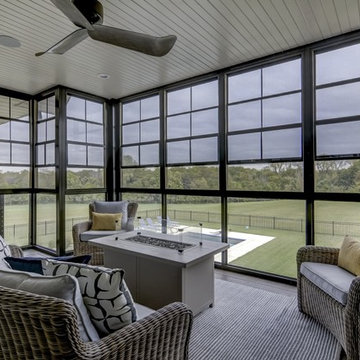
Mid-sized country sunroom in Chicago with medium hardwood floors, a ribbon fireplace, a stone fireplace surround, a standard ceiling and grey floor.
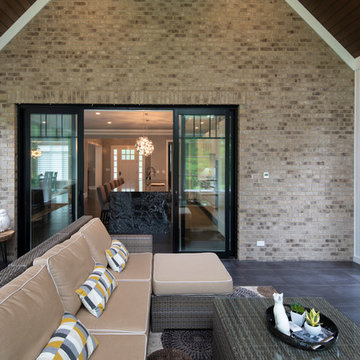
Steve Melnick
Design ideas for a sunroom in Chicago with a ribbon fireplace, a skylight and black floor.
Design ideas for a sunroom in Chicago with a ribbon fireplace, a skylight and black floor.
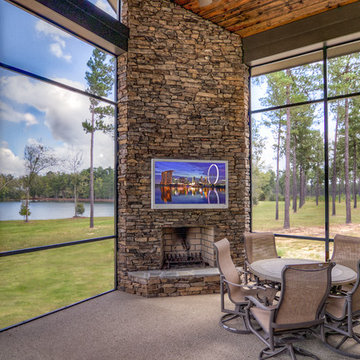
Inspiration for a large traditional sunroom in Atlanta with concrete floors, a corner fireplace, a stone fireplace surround, a standard ceiling and grey floor.
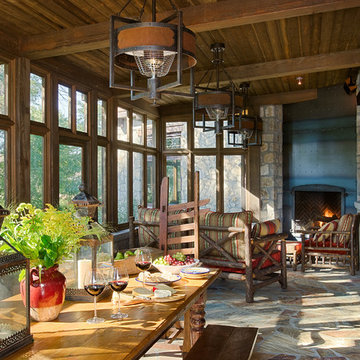
The rustic ranch styling of this ranch manor house combined with understated luxury offers unparalleled extravagance on this sprawling, working cattle ranch in the interior of British Columbia. An innovative blend of locally sourced rock and timber used in harmony with steep pitched rooflines creates an impressive exterior appeal to this timber frame home. Copper dormers add shine with a finish that extends to rear porch roof cladding. Flagstone pervades the patio decks and retaining walls, surrounding pool and pergola amenities with curved, concrete cap accents.
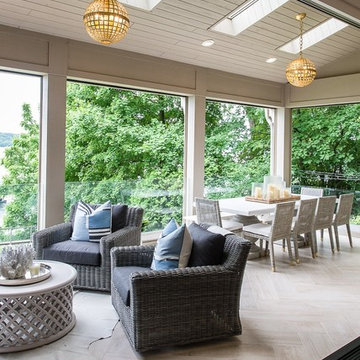
Photo of an expansive beach style sunroom in Milwaukee with porcelain floors, a skylight, beige floor, a ribbon fireplace and a wood fireplace surround.
Sunroom Design Photos with a Corner Fireplace and a Ribbon Fireplace
1