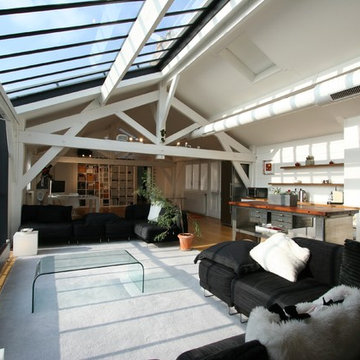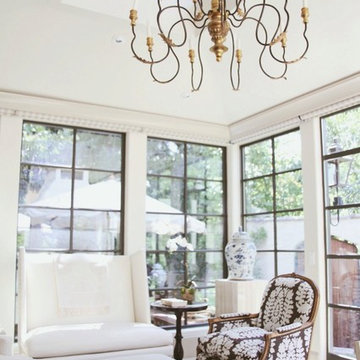Sunroom Design Photos with a Skylight
Refine by:
Budget
Sort by:Popular Today
41 - 60 of 214 photos
Item 1 of 3
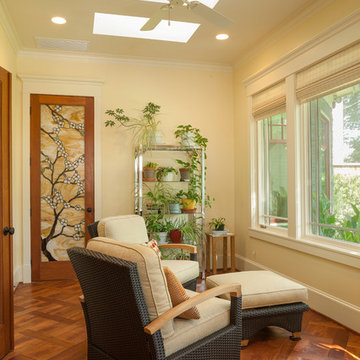
Inspiration for a mid-sized arts and crafts sunroom in Houston with medium hardwood floors, no fireplace and a skylight.
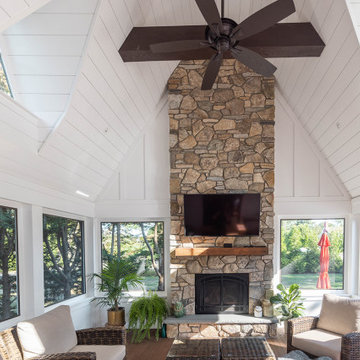
Easy entry to screened-in room from deck. McHugh Architecture designed a unique 3-Seasons Room addition for a family in Brielle, NJ. The home is an old English Style Tudor home. Most old English Style homes tend to have darker elements, where the space can typically feel heavy and may also lack natural light. We wanted to keep the architectural integrity of the Tudor style while giving the space a light and airy feel that invoked a sense of calmness and peacefulness. The space provides 3 seasons of indoor-outdoor entertainment.
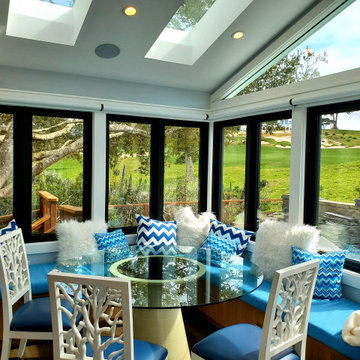
The existing sunroom was an exterior space with a shed style roof. We completely redesigned the space by adding built-in seating with storage, vaulted the ceiling, installed 4 new skylights, all new double casement windows and new French doors bringing in as much natural light as possible. Electric window treatments were installed for privacy.
The built-in seating by Brilliant Furnishings, windows & doors by Western Windows, and Homerwood “Hickory Graphite” hardwood flooring.
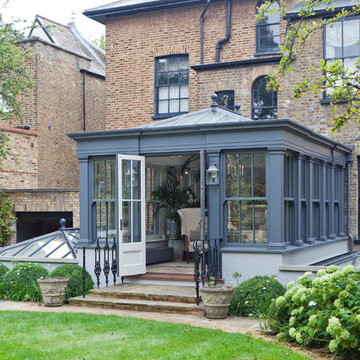
Traditional design with a modern twist, this ingenious layout links a light-filled multi-functional basement room with an upper orangery. Folding doors to the lower rooms open onto sunken courtyards. The lower room and rooflights link to the main conservatory via a spiral staircase.
Vale Paint Colour- Exterior : Carbon, Interior : Portland
Size- 4.1m x 5.9m (Ground Floor), 11m x 7.5m (Basement Level)
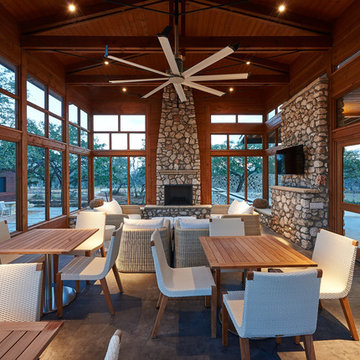
This is an example of a large modern sunroom in Austin with concrete floors, a standard fireplace, a stone fireplace surround, a skylight and grey floor.
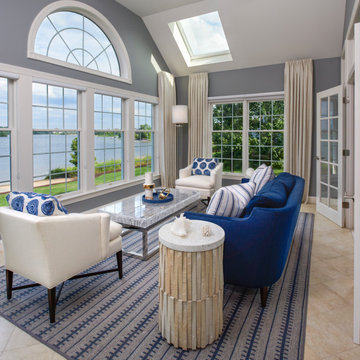
Small transitional sunroom in Detroit with ceramic floors, a skylight and beige floor.
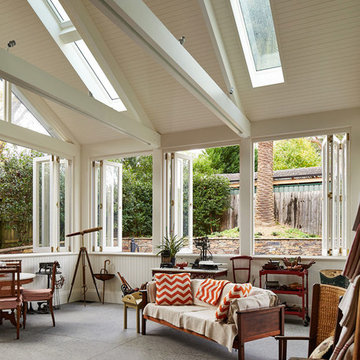
Peter Bennetts
This is an example of a large traditional sunroom in Sydney with a skylight.
This is an example of a large traditional sunroom in Sydney with a skylight.
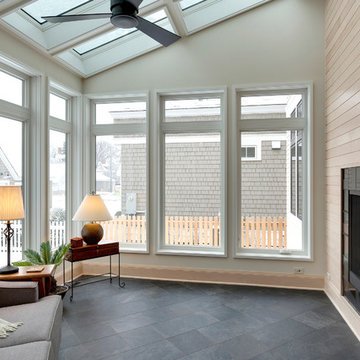
Design: RDS Architects | Photography: Spacecrafting Photography
This is an example of a mid-sized transitional sunroom in Minneapolis with a two-sided fireplace, a tile fireplace surround, a skylight, ceramic floors and grey floor.
This is an example of a mid-sized transitional sunroom in Minneapolis with a two-sided fireplace, a tile fireplace surround, a skylight, ceramic floors and grey floor.
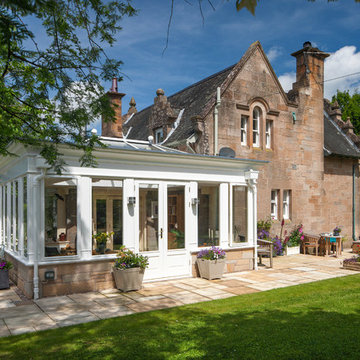
This lovely bright orangery captures the light from the sunniest part of the garden and throws it into the house. A wood burning stove keeps it cosy at night and travertine flooring keeps it airy during long summer days.
Heavy fluting externally give this bespoke hardwood orangery a real sense of belonging.
Photo by Colin Bell
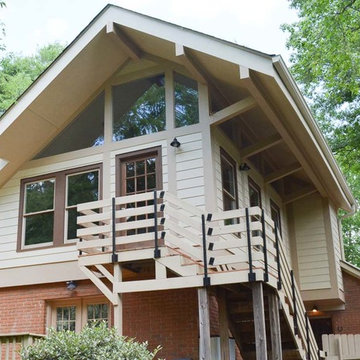
Rear shot showing the glass work under the structural ridge beam.
Photo of a mid-sized eclectic sunroom in Atlanta with medium hardwood floors and a skylight.
Photo of a mid-sized eclectic sunroom in Atlanta with medium hardwood floors and a skylight.
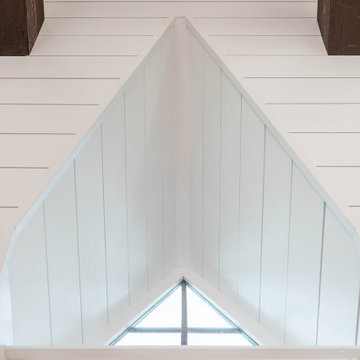
McHugh Architecture designed a unique 3-Seasons Room addition for a family in Brielle, NJ. The home is an old English Style Tudor home. Most old English Style homes tend to have darker elements, where the space can typically feel heavy and may also lack natural light. We wanted to keep the architectural integrity of the Tudor style while giving the space a light and airy feel that invoked a sense of calmness and peacefulness. The space provides 3 seasons of indoor-outdoor entertainment.
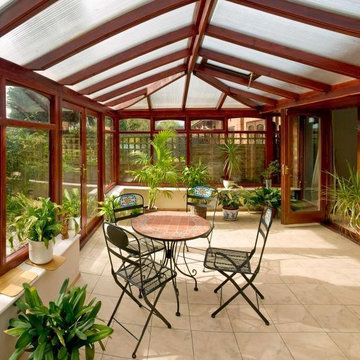
This is an example of a large transitional sunroom in Philadelphia with ceramic floors, a skylight and beige floor.
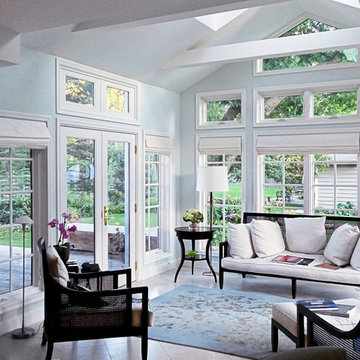
Dreamy Sunroom nestled in Central Omaha. A perfect combination of natural light, heavy white trim and black wicker furniture.
This is an example of a large traditional sunroom in Omaha with travertine floors, no fireplace, a skylight and white floor.
This is an example of a large traditional sunroom in Omaha with travertine floors, no fireplace, a skylight and white floor.
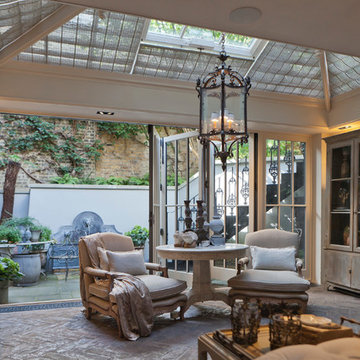
Traditional design with a modern twist, this ingenious layout links a light-filled multi-functional basement room with an upper orangery. Folding doors to the lower rooms open onto sunken courtyards. The lower room and rooflights link to the main conservatory via a spiral staircase.
Vale Paint Colour- Exterior : Carbon, Interior : Portland
Size- 4.1m x 5.9m (Ground Floor), 11m x 7.5m (Basement Level)
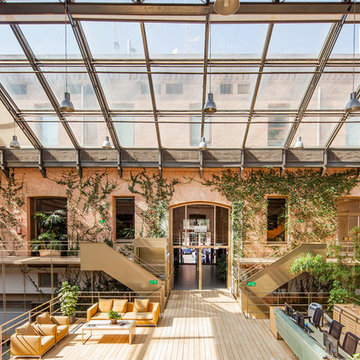
Xermán Peñalver - Luzestudio.es
Design ideas for an expansive industrial sunroom in Madrid with medium hardwood floors, no fireplace and a skylight.
Design ideas for an expansive industrial sunroom in Madrid with medium hardwood floors, no fireplace and a skylight.
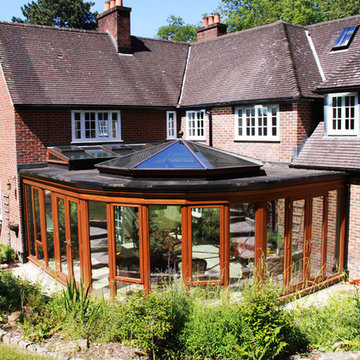
This uniquely designed orangery features two roof lanterns maximising natural light and optimised the use of a patio area in the corner of an L-shaped 20th century property, which only had a small lounge. The design created a large new bright living space with a 'Wow' factor environment to view their beautiful landscaped garden.
www.fitzgeraldphotographic.co.uk
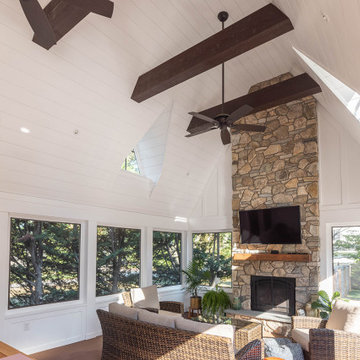
McHugh Architecture designed a unique 3-Seasons Room addition for a family in Brielle, NJ. The home is an old English Style Tudor home. Most old English Style homes tend to have darker elements, where the space can typically feel heavy and may also lack natural light. We wanted to keep the architectural integrity of the Tudor style while giving the space a light and airy feel that invoked a sense of calmness and peacefulness. The space provides 3 seasons of indoor-outdoor entertainment.
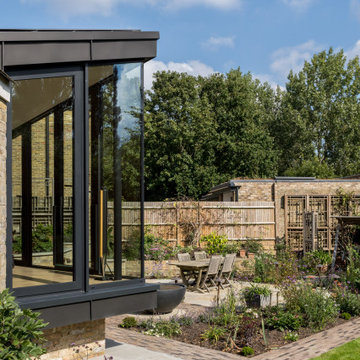
rear modern extension
Inspiration for a mid-sized contemporary sunroom in London with medium hardwood floors, no fireplace, a skylight and brown floor.
Inspiration for a mid-sized contemporary sunroom in London with medium hardwood floors, no fireplace, a skylight and brown floor.
Sunroom Design Photos with a Skylight
3
